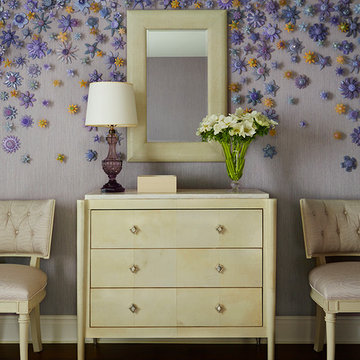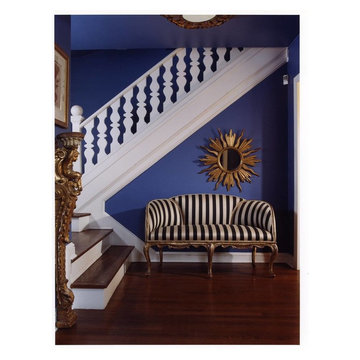Idées déco d'entrées avec un mur rose et un mur violet
Trier par :
Budget
Trier par:Populaires du jour
21 - 40 sur 659 photos
1 sur 3
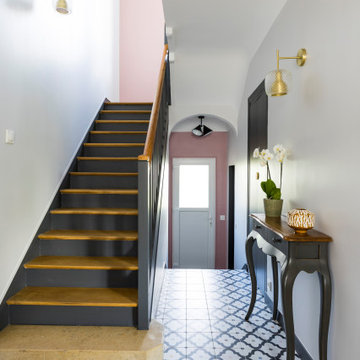
Dans l'entrée, le placard réalisé sur-mesure vient caché le tableau électrique et permet quelques rangements. Le large faux plafond à permis de passer tous les éléments techniques. L'aplat de couleur noire au plafond et le papier peint vient délimiter l'entrée de ce vestibule.
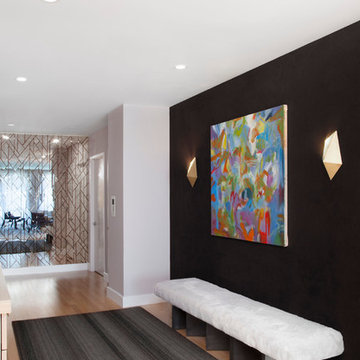
With an elevator that opens right into the apartment, we designed an entry with a custom faux fur bench, eggplant suede wallcovering, and jewel-like sconces. The Abstract art really sets the tone for the rest of the apartment.
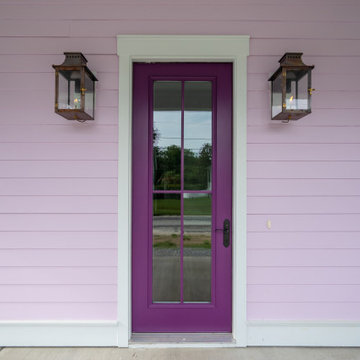
Inspiration pour une porte d'entrée marine de taille moyenne avec un mur violet, sol en béton ciré, une porte simple, une porte violette et un sol gris.
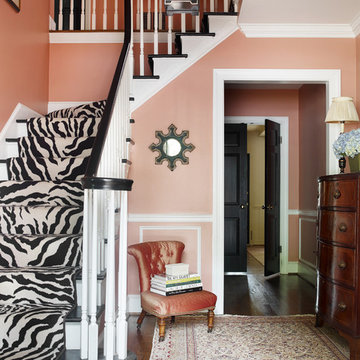
Emily Followill
Aménagement d'un hall d'entrée classique avec un mur rose, parquet foncé et une porte simple.
Aménagement d'un hall d'entrée classique avec un mur rose, parquet foncé et une porte simple.
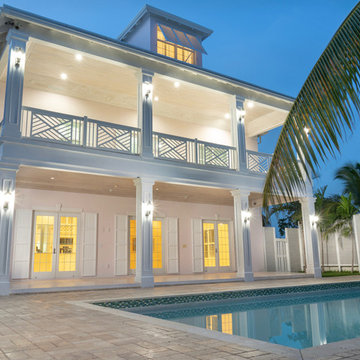
Welcome to Sand Dollar, a grand five bedroom, five and a half bathroom family home the wonderful beachfront, marina based community of Palm Cay. On a double lot, the main house, pool, pool house, guest cottage with three car garage make an impressive homestead, perfect for a large family. Built to the highest specifications, Sand Dollar features a Bermuda roof, hurricane impact doors and windows, plantation shutters, travertine, marble and hardwood floors, high ceilings, a generator, water holding tank, and high efficiency central AC.
The grand entryway is flanked by formal living and dining rooms, and overlooking the pool is the custom built gourmet kitchen and spacious open plan dining and living areas. Granite counters, dual islands, an abundance of storage space, high end appliances including a Wolf double oven, Sub Zero fridge, and a built in Miele coffee maker, make this a chef’s dream kitchen.
On the second floor there are five bedrooms, four of which are en suite. The large master leads on to a 12’ covered balcony with balmy breezes, stunning marina views, and partial ocean views. The master bathroom is spectacular, with marble floors, a Jacuzzi tub and his and hers spa shower with body jets and dual rain shower heads. A large cedar lined walk in closet completes the master suite.
On the third floor is the finished attic currently houses a gym, but with it’s full bathroom, can be used for guests, as an office, den, playroom or media room.
Fully landscaped with an enclosed yard, sparkling pool and inviting hot tub, outdoor bar and grill, Sand Dollar is a great house for entertaining, the large covered patio and deck providing shade and space for easy outdoor living. A three car garage and is topped by a one bed, one bath guest cottage, perfect for in laws, caretakers or guests.
Located in Palm Cay, Sand Dollar is perfect for family fun in the sun! Steps from a gorgeous sandy beach, and all the amenities Palm Cay has to offer, including the world class full service marina, water sports, gym, spa, tennis courts, playground, pools, restaurant, coffee shop and bar. Offered unfurnished.
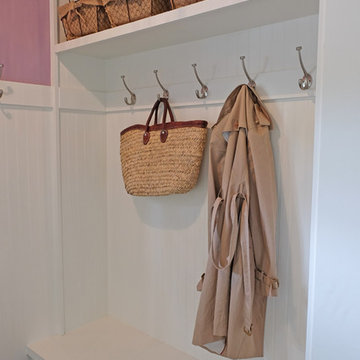
Free ebook, Creating the Ideal Kitchen. DOWNLOAD NOW
The Klimala’s and their three kids are no strangers to moving, this being their fifth house in the same town over the 20-year period they have lived there. “It must be the 7-year itch, because every seven years, we seem to find ourselves antsy for a new project or a new environment. I think part of it is being a designer, I see my own taste evolve and I want my environment to reflect that. Having easy access to wonderful tradesmen and a knowledge of the process makes it that much easier”.
This time, Klimala’s fell in love with a somewhat unlikely candidate. The 1950’s ranch turned cape cod was a bit of a mutt, but it’s location 5 minutes from their design studio and backing up to the high school where their kids can roll out of bed and walk to school, coupled with the charm of its location on a private road and lush landscaping made it an appealing choice for them.
“The bones of the house were really charming. It was typical 1,500 square foot ranch that at some point someone added a second floor to. Its sloped roofline and dormered bedrooms gave it some charm.” With the help of architect Maureen McHugh, Klimala’s gutted and reworked the layout to make the house work for them. An open concept kitchen and dining room allows for more frequent casual family dinners and dinner parties that linger. A dingy 3-season room off the back of the original house was insulated, given a vaulted ceiling with skylights and now opens up to the kitchen. This room now houses an 8’ raw edge white oak dining table and functions as an informal dining room. “One of the challenges with these mid-century homes is the 8’ ceilings. I had to have at least one room that had a higher ceiling so that’s how we did it” states Klimala.
The kitchen features a 10’ island which houses a 5’0” Galley Sink. The Galley features two faucets, and double tiered rail system to which accessories such as cutting boards and stainless steel bowls can be added for ease of cooking. Across from the large sink is an induction cooktop. “My two teen daughters and I enjoy cooking, and the Galley and induction cooktop make it so easy.” A wall of tall cabinets features a full size refrigerator, freezer, double oven and built in coffeemaker. The area on the opposite end of the kitchen features a pantry with mirrored glass doors and a beverage center below.
The rest of the first floor features an entry way, a living room with views to the front yard’s lush landscaping, a family room where the family hangs out to watch TV, a back entry from the garage with a laundry room and mudroom area, one of the home’s four bedrooms and a full bath. There is a double sided fireplace between the family room and living room. The home features pops of color from the living room’s peach grass cloth to purple painted wall in the family room. “I’m definitely a traditionalist at heart but because of the home’s Midcentury roots, I wanted to incorporate some of those elements into the furniture, lighting and accessories which also ended up being really fun. We are not formal people so I wanted a house that my kids would enjoy, have their friends over and feel comfortable.”
The second floor houses the master bedroom suite, two of the kids’ bedrooms and a back room nicknamed “the library” because it has turned into a quiet get away area where the girls can study or take a break from the rest of the family. The area was originally unfinished attic, and because the home was short on closet space, this Jack and Jill area off the girls’ bedrooms houses two large walk-in closets and a small sitting area with a makeup vanity. “The girls really wanted to keep the exposed brick of the fireplace that runs up the through the space, so that’s what we did, and I think they feel like they are in their own little loft space in the city when they are up there” says Klimala.
Designed by: Susan Klimala, CKD, CBD
Photography by: Carlos Vergara
For more information on kitchen and bath design ideas go to: www.kitchenstudio-ge.com

When walking in the front door you see straight through to the expansive views- we wanted to lean into this feature with our design and create a space that draws you in and ushers you to the light filled heart of the home. We introduced deep shades on the walls and a whitewashed flooring to set the tone for the contrast utilized throughout.
A personal favorite- The client’s owned a fantastic piece of art featuring David Bowie that we used as inspiration for the color palette throughout the entire home, so hanging it at the entry and introducing you to the vibes of this home from your first foot in the door was a no brainer.
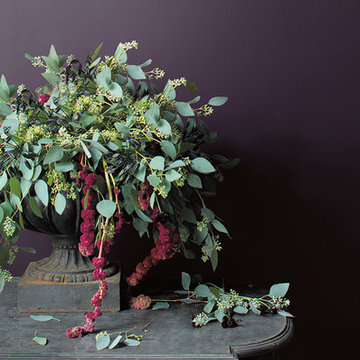
Benjamin Moore Century
Acai
Idées déco pour une entrée montagne avec un mur violet.
Idées déco pour une entrée montagne avec un mur violet.
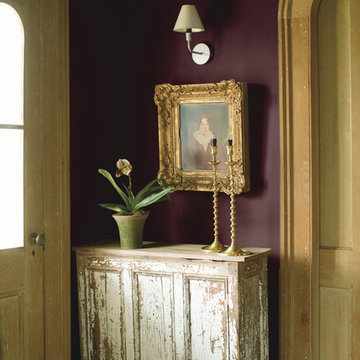
Réalisation d'un hall d'entrée victorien de taille moyenne avec un mur violet, parquet clair, une porte simple, une porte en bois clair et un sol beige.
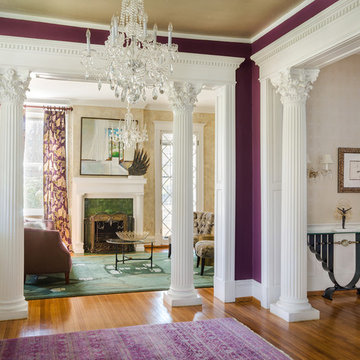
We carried the purple from the sofa and windows in the adjoining living room onto the walls in this foyer. Then we wallpapered the ceiling the hallway in the same gold metallic paper by York. John Magor Photography
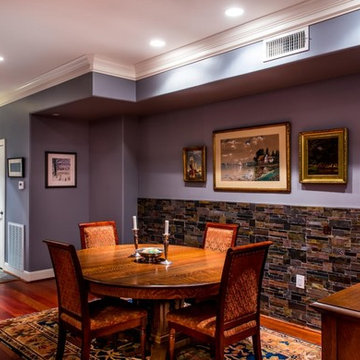
Aevum
Réalisation d'une petite porte d'entrée tradition avec un mur violet, une porte simple, une porte blanche, un sol en ardoise et un sol multicolore.
Réalisation d'une petite porte d'entrée tradition avec un mur violet, une porte simple, une porte blanche, un sol en ardoise et un sol multicolore.
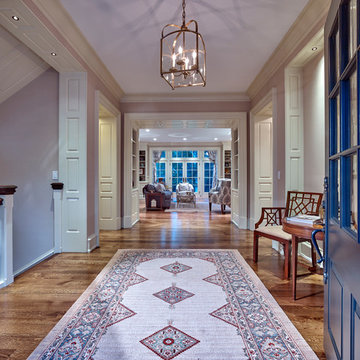
Don Pearse Photographers
Exemple d'une grande entrée chic avec un mur violet, un sol en bois brun, une porte simple et une porte bleue.
Exemple d'une grande entrée chic avec un mur violet, un sol en bois brun, une porte simple et une porte bleue.
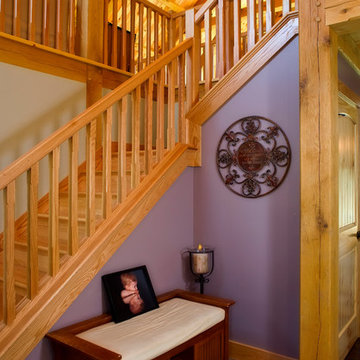
Grand entry foyer with open stair to loft. A view of the loft from entry.
Réalisation d'un hall d'entrée craftsman de taille moyenne avec un mur violet, un sol en carrelage de céramique, une porte simple et une porte en bois foncé.
Réalisation d'un hall d'entrée craftsman de taille moyenne avec un mur violet, un sol en carrelage de céramique, une porte simple et une porte en bois foncé.
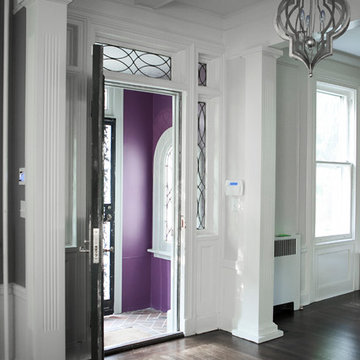
Photo: Denison Lourenco
Idées déco pour un grand hall d'entrée classique avec une porte double, une porte noire, un mur violet et parquet foncé.
Idées déco pour un grand hall d'entrée classique avec une porte double, une porte noire, un mur violet et parquet foncé.
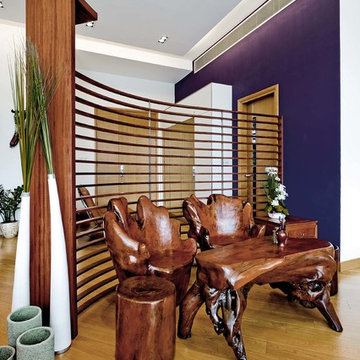
Designed by Louis Lau
Inspiration pour une entrée design avec un mur violet et parquet clair.
Inspiration pour une entrée design avec un mur violet et parquet clair.
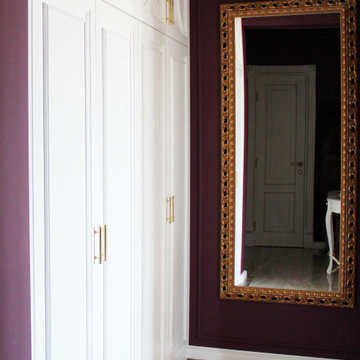
Узкая прихожая 7 м2.
Cette image montre un petit hall d'entrée traditionnel avec un mur violet, un sol en carrelage de porcelaine, une porte simple, une porte blanche et un sol beige.
Cette image montre un petit hall d'entrée traditionnel avec un mur violet, un sol en carrelage de porcelaine, une porte simple, une porte blanche et un sol beige.
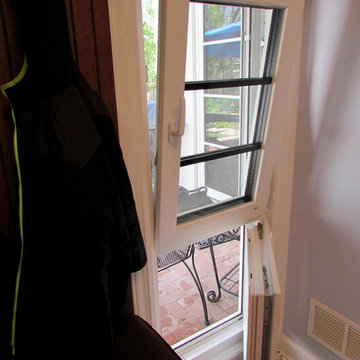
These windows operate independently.
Idée de décoration pour une entrée tradition de taille moyenne avec un vestiaire, un mur violet, un sol en carrelage de céramique, une porte simple, une porte en verre et un sol beige.
Idée de décoration pour une entrée tradition de taille moyenne avec un vestiaire, un mur violet, un sol en carrelage de céramique, une porte simple, une porte en verre et un sol beige.
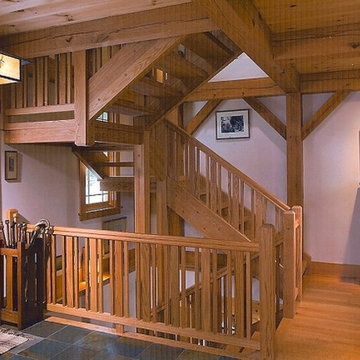
Réalisation d'une porte d'entrée craftsman de taille moyenne avec un mur violet, parquet clair, une porte simple et une porte en bois clair.
Idées déco d'entrées avec un mur rose et un mur violet
2
