Entrée
Trier par :
Budget
Trier par:Populaires du jour
41 - 60 sur 875 photos
1 sur 2
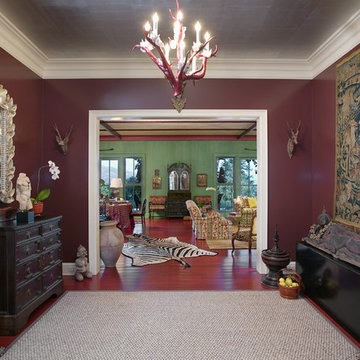
Tropical plantation architecture was the inspiration for this hilltop Montecito home. The plan objective was to showcase the owners' furnishings and collections while slowly unveiling the coastline and mountain views. A playful combination of colors and textures capture the spirit of island life and the eclectic tastes of the client.
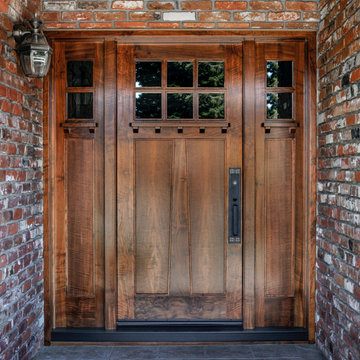
Thomas Del Brase
Aménagement d'une porte d'entrée craftsman de taille moyenne avec un mur rouge, un sol en ardoise, une porte simple et une porte en bois brun.
Aménagement d'une porte d'entrée craftsman de taille moyenne avec un mur rouge, un sol en ardoise, une porte simple et une porte en bois brun.
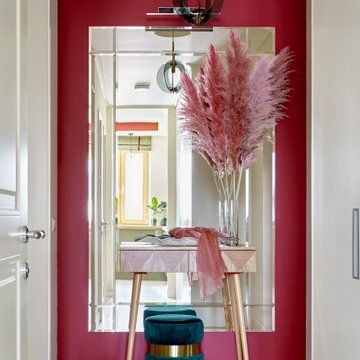
Небольшая прихожая с акцентной стеной и панорамным зеркалом по эскизу дизайнера. Зеркало напротив кухонного окна добавляет естественного света, яркая стена создает радостное настроение. Остальные стены и все двери (входная, в санузлы и встроенного шкафа) выкрашены в один оттенок белого. Винтажный итальянский светильник-подвес
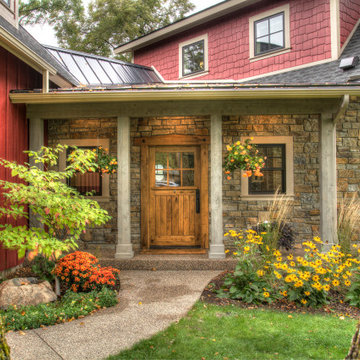
Cette image montre une grande porte d'entrée rustique avec un mur rouge, sol en béton ciré, une porte simple, une porte en bois brun et un sol gris.

Meaning “line” in Swahili, the Mstari Safari Task Lounge itself is accented with clean wooden lines, as well as dramatic contrasts of hammered gold and reflective obsidian desk-drawers. A custom-made industrial, mid-century desk—the room’s focal point—is perfect for centering focus while going over the day’s workload. Behind, a tiger painting ties the African motif together. Contrasting pendant lights illuminate the workspace, permeating the sharp, angular design with more organic forms.
Outside the task lounge, a custom barn door conceals the client’s entry coat closet. A patchwork of Mexican retablos—turn of the century religious relics—celebrate the client’s eclectic style and love of antique cultural art, while a large wrought-iron turned handle and barn door track unify the composition.
A home as tactfully curated as the Mstari deserved a proper entryway. We knew that right as guests entered the home, they needed to be wowed. So rather than opting for a traditional drywall header, we engineered an undulating I-beam that spanned the opening. The I-beam’s spine incorporated steel ribbing, leaving a striking impression of a Gaudiesque spine.
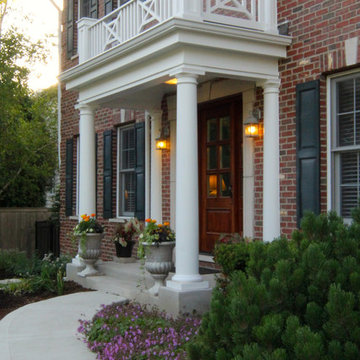
Richlind Architects LLC
Inspiration pour un grand hall d'entrée traditionnel avec sol en béton ciré, une porte simple, une porte rouge et un mur rouge.
Inspiration pour un grand hall d'entrée traditionnel avec sol en béton ciré, une porte simple, une porte rouge et un mur rouge.
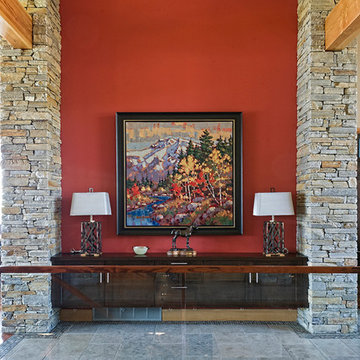
Photos : Crocodile Creative
Builder/Developer : Quiniscoe Homes
Réalisation d'un hall d'entrée chalet de taille moyenne avec un mur rouge, un sol en carrelage de porcelaine, une porte simple, une porte en bois clair et un sol gris.
Réalisation d'un hall d'entrée chalet de taille moyenne avec un mur rouge, un sol en carrelage de porcelaine, une porte simple, une porte en bois clair et un sol gris.
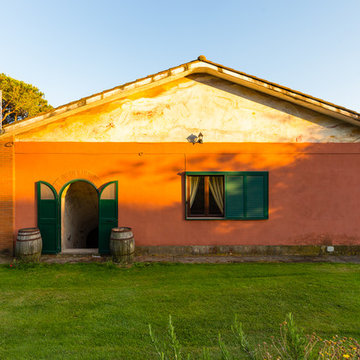
Inspiration pour une porte d'entrée rustique avec un mur rouge, une porte double et une porte verte.
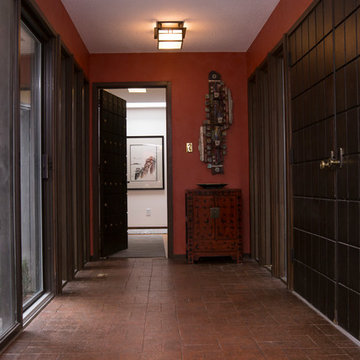
Marilyn Peryer Style House Photography 2016
Cette photo montre un hall d'entrée rétro de taille moyenne avec un sol en brique, une porte double, une porte en bois foncé, un mur rouge et un sol rouge.
Cette photo montre un hall d'entrée rétro de taille moyenne avec un sol en brique, une porte double, une porte en bois foncé, un mur rouge et un sol rouge.
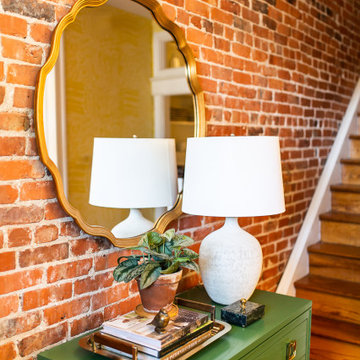
We love mixing old with new. The original exposed brick of this home pairs gorgeously with a custom chest of drawers and brass mirror.
Aménagement d'un petit hall d'entrée éclectique avec un mur rouge, un sol en bois brun, une porte simple, un sol marron et un mur en parement de brique.
Aménagement d'un petit hall d'entrée éclectique avec un mur rouge, un sol en bois brun, une porte simple, un sol marron et un mur en parement de brique.
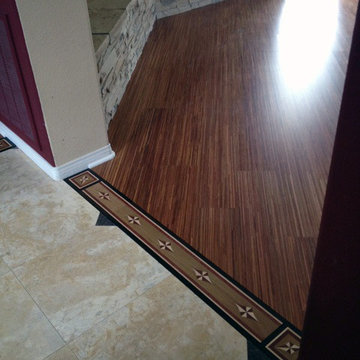
Nuno & Judy
Idée de décoration pour une entrée tradition avec un couloir, un mur rouge et un sol multicolore.
Idée de décoration pour une entrée tradition avec un couloir, un mur rouge et un sol multicolore.
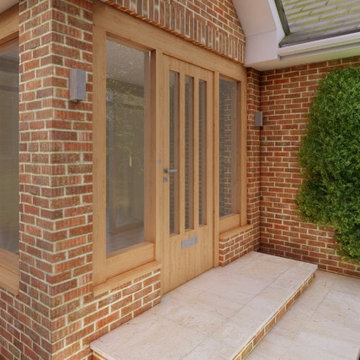
Front porch
Cette photo montre une entrée tendance de taille moyenne avec un mur rouge, un sol en carrelage de céramique, une porte simple, une porte en bois clair, un sol beige et un plafond à caissons.
Cette photo montre une entrée tendance de taille moyenne avec un mur rouge, un sol en carrelage de céramique, une porte simple, une porte en bois clair, un sol beige et un plafond à caissons.
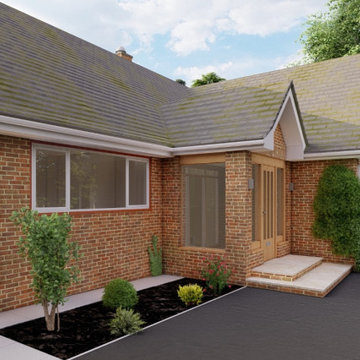
Front porch
Inspiration pour une entrée design de taille moyenne avec un mur rouge, un sol en carrelage de céramique, une porte simple, une porte en bois clair, un sol beige et un plafond à caissons.
Inspiration pour une entrée design de taille moyenne avec un mur rouge, un sol en carrelage de céramique, une porte simple, une porte en bois clair, un sol beige et un plafond à caissons.
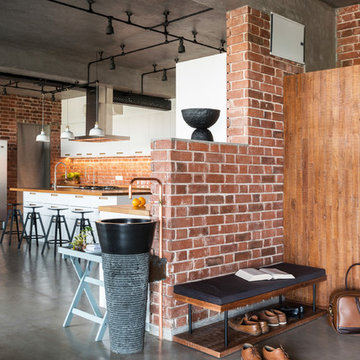
Sebastian Zachariah & Ira Gosalia ( Photographix)
Cette image montre un hall d'entrée urbain avec un mur rouge, sol en béton ciré et un sol gris.
Cette image montre un hall d'entrée urbain avec un mur rouge, sol en béton ciré et un sol gris.
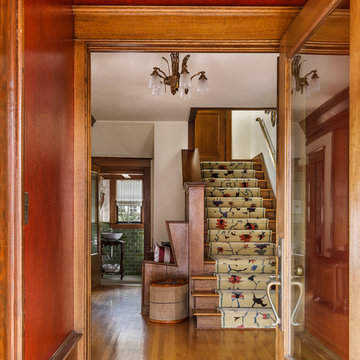
Cette image montre un petit hall d'entrée traditionnel avec un mur rouge, parquet clair, une porte simple, une porte en bois clair et un sol marron.
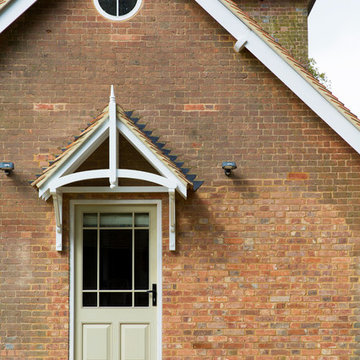
Cette image montre une porte d'entrée traditionnelle avec un mur rouge, une porte simple et une porte en verre.
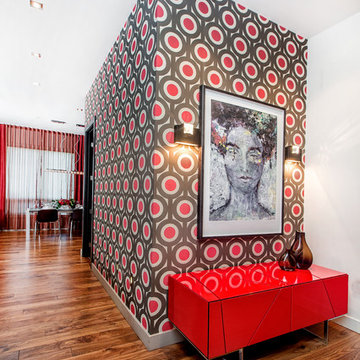
Custom Wallpaper, designed by Etienne Grossi, Commissioned artwork by Etienne Grossi from Shantam Interiors.
Idée de décoration pour un grand hall d'entrée design avec un sol en bois brun, un mur rouge et un sol marron.
Idée de décoration pour un grand hall d'entrée design avec un sol en bois brun, un mur rouge et un sol marron.
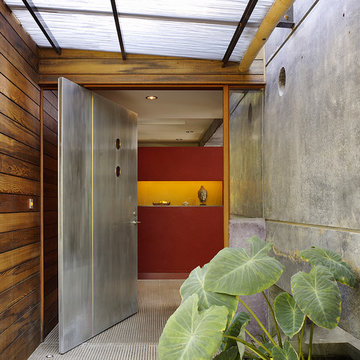
Fu-Tung Cheng, CHENG Design
• Front Pivot Door, House 6 concrete and wood home
House 6, is Cheng Design’s sixth custom home project, was redesigned and constructed from top-to-bottom. The project represents a major career milestone thanks to the unique and innovative use of concrete, as this residence is one of Cheng Design’s first-ever ‘hybrid’ structures, constructed as a combination of wood and concrete.
Photography: Matthew Millman
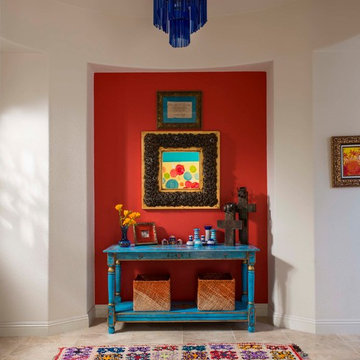
Cette image montre une entrée sud-ouest américain avec un mur rouge et un sol beige.
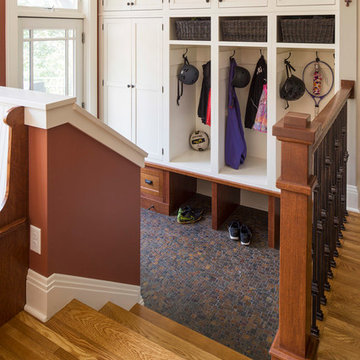
Exemple d'une entrée chic de taille moyenne avec un vestiaire, un mur rouge, un sol en bois brun, une porte simple et une porte blanche.
3