Idées déco d'entrées avec un mur vert et un sol en bois brun
Trier par :
Budget
Trier par:Populaires du jour
141 - 160 sur 451 photos
1 sur 3
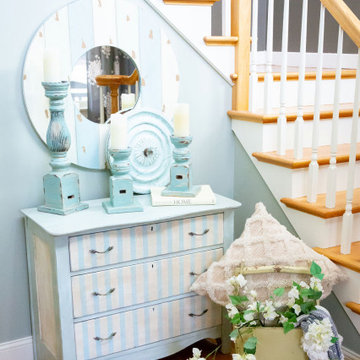
Foyer designed using an old chalk painted chest with a custom made bench along with decor from different antique fairs, pottery barn, Home Goods, Kirklands and Ballard Design to finish the space.
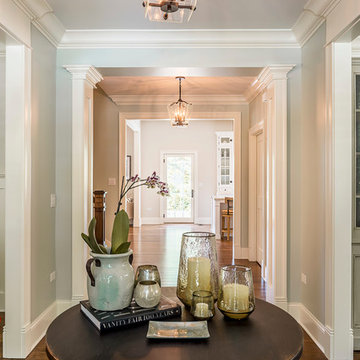
Rolfe Hokanson
Idées déco pour un hall d'entrée classique de taille moyenne avec un mur vert et un sol en bois brun.
Idées déco pour un hall d'entrée classique de taille moyenne avec un mur vert et un sol en bois brun.
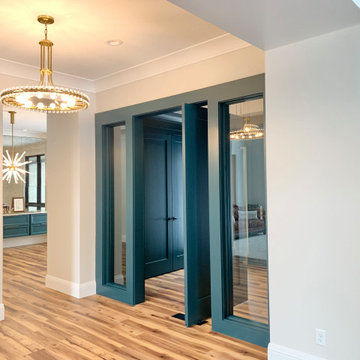
Crystorama "Clover" Aged Brass chandeliers hang in the entry and airlock of a new home built n Bettendorf, Iowa. Lighting by Village Home Stores for Windmiller Design + Build of the Quad Cities.
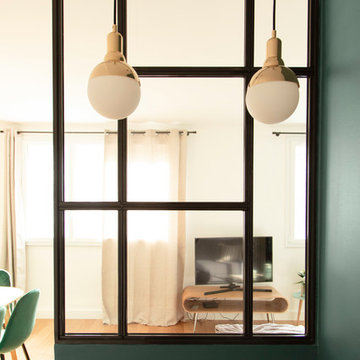
Le sur-mesure et le vert à l'honneur. Nous avons rénové cet appartement pour un couple sans enfant. Ce chantier a demandé 8 menuiseries, toutes sur-mesure (SDB, cuisine, verrière).
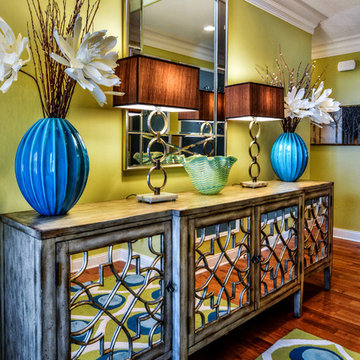
Transitional Foyer in Pittsburgh, PA
Brent Madison Photography
Cette photo montre un hall d'entrée chic avec un mur vert et un sol en bois brun.
Cette photo montre un hall d'entrée chic avec un mur vert et un sol en bois brun.
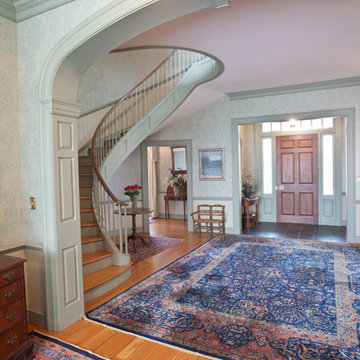
Peggy Harrison Photography
Aménagement d'un hall d'entrée classique avec un sol en bois brun, une porte simple, une porte en bois brun et un mur vert.
Aménagement d'un hall d'entrée classique avec un sol en bois brun, une porte simple, une porte en bois brun et un mur vert.
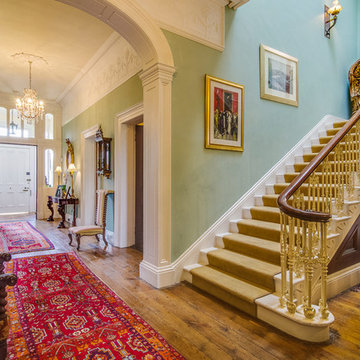
Gary Quigg Photography
Idées déco pour une grande entrée classique avec un couloir, un mur vert, un sol en bois brun, une porte simple et une porte blanche.
Idées déco pour une grande entrée classique avec un couloir, un mur vert, un sol en bois brun, une porte simple et une porte blanche.
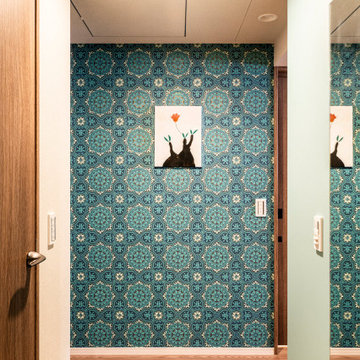
Idée de décoration pour une petite entrée design avec un mur vert et un sol en bois brun.
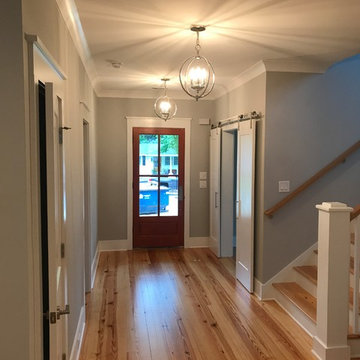
Entry hall with U shaped staircase, double barn slider doors to office, guest hallway, pendant lighting
Aménagement d'un hall d'entrée bord de mer de taille moyenne avec un mur vert, un sol en bois brun, une porte simple et une porte rouge.
Aménagement d'un hall d'entrée bord de mer de taille moyenne avec un mur vert, un sol en bois brun, une porte simple et une porte rouge.
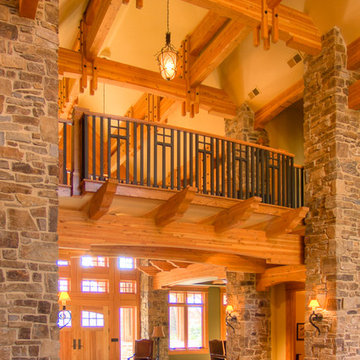
entry of western rustic home showing timber bridge over entry entering into living room with stone columns
Réalisation d'un grand hall d'entrée chalet avec un mur vert, un sol en bois brun, une porte double et une porte en bois brun.
Réalisation d'un grand hall d'entrée chalet avec un mur vert, un sol en bois brun, une porte double et une porte en bois brun.
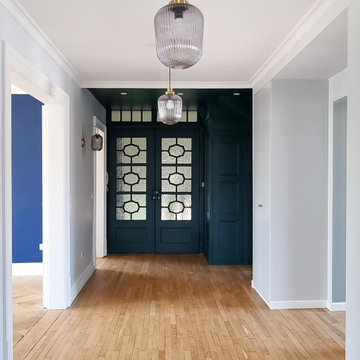
Entrée délimitée et créations de rangements
Cette image montre une entrée traditionnelle avec un mur vert, un sol en bois brun et une porte double.
Cette image montre une entrée traditionnelle avec un mur vert, un sol en bois brun et une porte double.
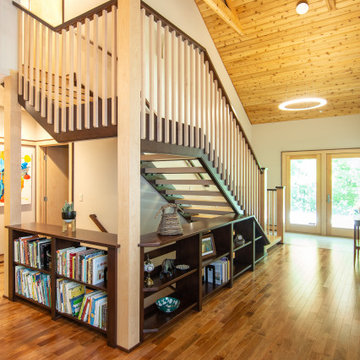
Open concept foyer, with built-in bookcases acting as a rail around the stairs to the basement
Inspiration pour un grand hall d'entrée design en bois avec un mur vert, un sol en bois brun, une porte double, une porte en bois clair, un sol marron et un plafond voûté.
Inspiration pour un grand hall d'entrée design en bois avec un mur vert, un sol en bois brun, une porte double, une porte en bois clair, un sol marron et un plafond voûté.
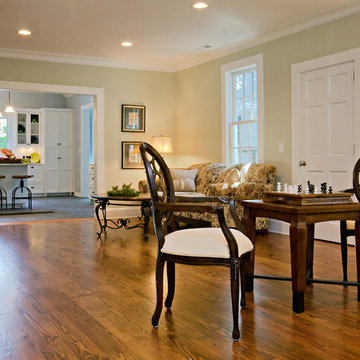
A long, empty room is not nearly as interesting as a room Staged in a way that answers the question of where to place your furniture. Notice how the glowing wood floors hold your attention. Photo by Marilyn Peryer
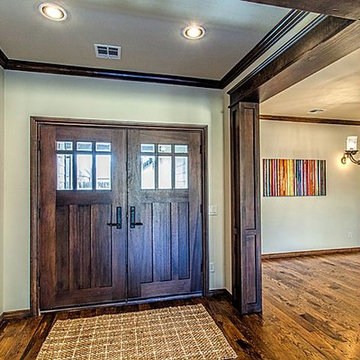
Réalisation d'un hall d'entrée craftsman de taille moyenne avec un mur vert, un sol en bois brun, une porte double, une porte en bois foncé et un sol marron.
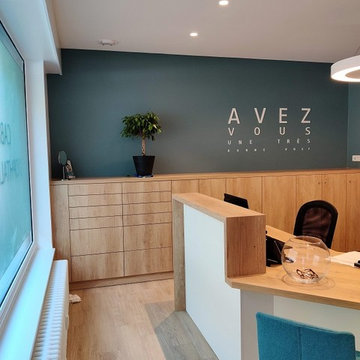
Cette image montre un grand hall d'entrée avec un mur vert, un sol en bois brun, une porte simple et un sol beige.
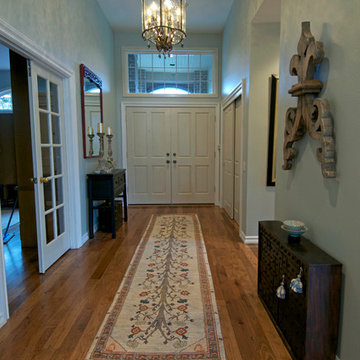
Cette photo montre un grand hall d'entrée chic avec un mur vert, un sol en bois brun, une porte double et une porte blanche.
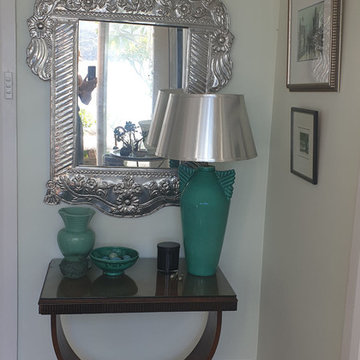
Silver lampshade echoing Indian tin mirror against lovely blue greens of porcelain flea market finds; and wideth of Art Deco table matching mirror width.
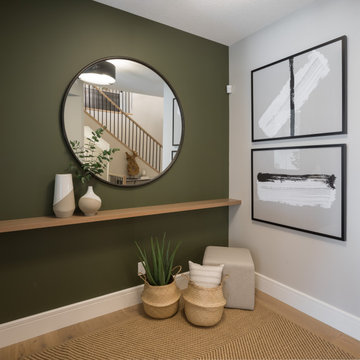
Idée de décoration pour une entrée tradition de taille moyenne avec un couloir, un mur vert, un sol en bois brun et un sol marron.
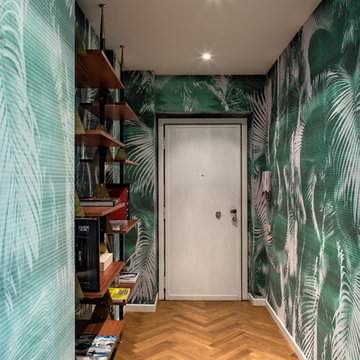
Ingresso dal sapore tropicale, sui toni del verde e del marrone, in cui la carta da parati fa da protagonista.
Foto by Laura Larmo
Réalisation d'un hall d'entrée style shabby chic de taille moyenne avec un mur vert, un sol en bois brun, une porte simple, une porte blanche et un sol marron.
Réalisation d'un hall d'entrée style shabby chic de taille moyenne avec un mur vert, un sol en bois brun, une porte simple, une porte blanche et un sol marron.
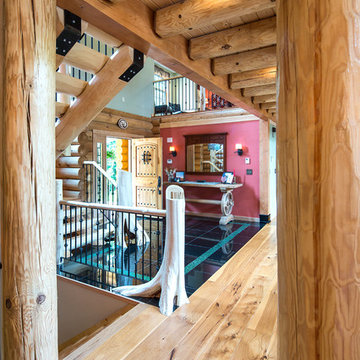
Great Island Photography
Aménagement d'un hall d'entrée montagne avec un mur vert et un sol en bois brun.
Aménagement d'un hall d'entrée montagne avec un mur vert et un sol en bois brun.
Idées déco d'entrées avec un mur vert et un sol en bois brun
8