Idées déco d'entrées avec un mur vert et un sol marron
Trier par :
Budget
Trier par:Populaires du jour
41 - 60 sur 399 photos
1 sur 3
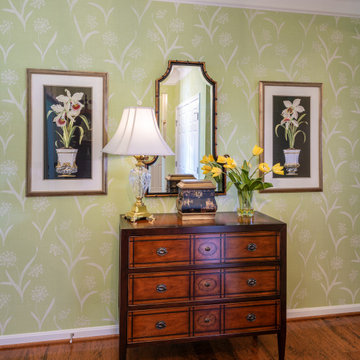
This lovely and fresh foyer area is welcoming to any guest. The fresh colors and white crown molding give it such a clean and calming effect. The Thibaut wallpaer is a show stopper here. The garden look of bringing nature into this welcoming space. The wide plant wood floors really compliment this home through out. This detailed wood chest brings personality and character as do the other custom framed pieces. The Waterford lamp is just timeless and classic.
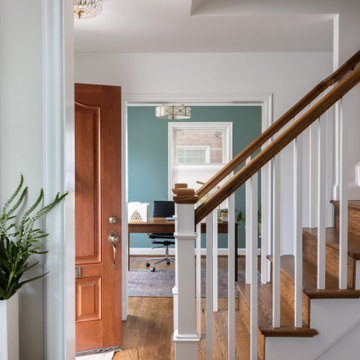
The home’s front entry was a constant bottleneck for this family of four, so the goal was to open things up by removing a large section of the stair wall and modifying an existing office/hallway to create dedicated space for a drop zone. The old home office had dated paneling and bulky built-ins that were removed to create a space that’s more fitting for today’s work from home requirements. The modified layout includes space-saving French pocket doors – the glass allows light to flood into the foyer creating an open and inviting space – a far cry from the formerly dark and cramped entry. The newly refinished hardwoods with updated handrails enables the true charm of this Cape Cod to come shining through.
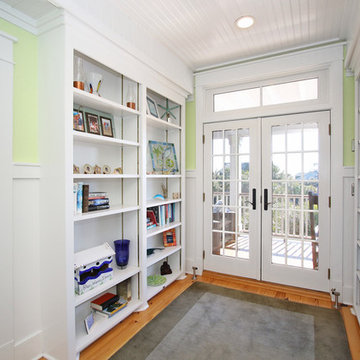
A light & airy vestibule area that leads to the 2nd floor deck, overlooking the front yard. The french door with double transom allows so much natural light in, making this a perfect place to display artwork and book collections.
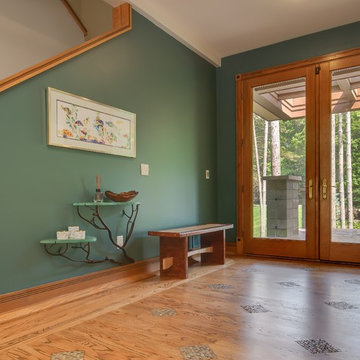
Photographer: Casey Spring
Exemple d'un grand hall d'entrée craftsman avec un mur vert, parquet clair, une porte double, une porte en bois brun et un sol marron.
Exemple d'un grand hall d'entrée craftsman avec un mur vert, parquet clair, une porte double, une porte en bois brun et un sol marron.
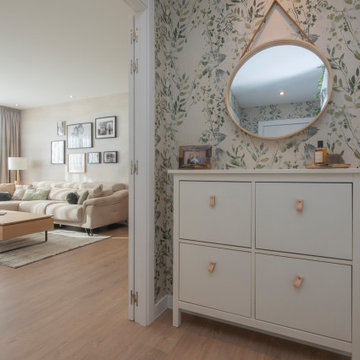
El pequeño hall de entrada era un espacio sencillo, sin mayor elemento que un zapatero.
Es entonces cuando decidimos darle un toque de personalidad con un papel pintado floral, de color verde, y combinarlo con alguna pieza de decoración que ademas de decorativa tuviera función.
Otros tips que empleamos fue el de sustituir los pomos de la comoda zapatero por unos de cuero, que le aportaran un aire mas luminoso y nórdico que coordinaba perfectamente con el espejo colocado.
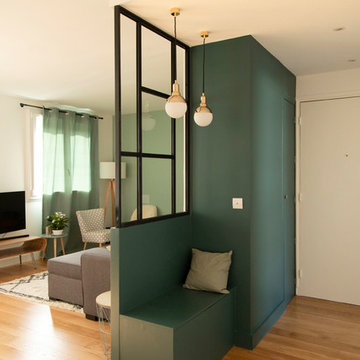
Le sur-mesure et le vert à l'honneur. Nous avons rénové cet appartement pour un couple sans enfant. Ce chantier a demandé 8 menuiseries, toutes sur-mesure (SDB, cuisine, verrière).
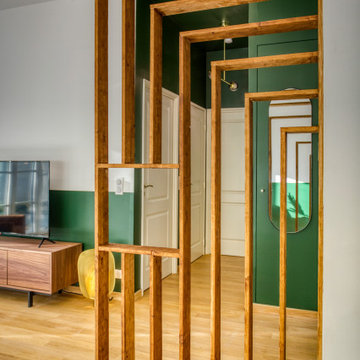
l'entrée à été matérialisée grâce à un peinture vert soutenu sur les murs et le plafond et à l'aide d'un claustra teinté noyer.
Aménagement d'un petit hall d'entrée classique avec un mur vert, un sol en bois brun, une porte simple, une porte blanche et un sol marron.
Aménagement d'un petit hall d'entrée classique avec un mur vert, un sol en bois brun, une porte simple, une porte blanche et un sol marron.
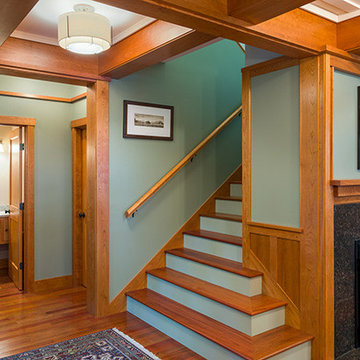
Design: Always by Design (AxD) principal Ed Barnhart, AIA; Photo Credit: Paul S. Bartholomew
Idée de décoration pour une entrée craftsman avec un mur vert, un sol en bois brun et un sol marron.
Idée de décoration pour une entrée craftsman avec un mur vert, un sol en bois brun et un sol marron.
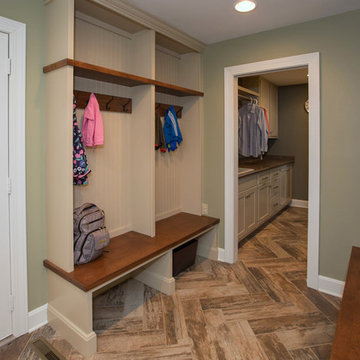
Aménagement d'une grande entrée classique avec un sol en bois brun, un sol marron, un vestiaire, un mur vert, une porte simple et une porte blanche.
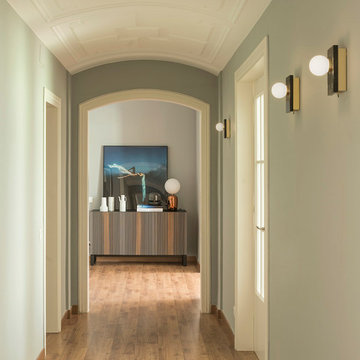
Proyecto realizado por Meritxell Ribé - The Room Studio, Construcción: The Room Work, Fotografías: Mauricio Fuertes
Exemple d'une entrée tendance de taille moyenne avec un couloir, un mur vert, un sol en bois brun et un sol marron.
Exemple d'une entrée tendance de taille moyenne avec un couloir, un mur vert, un sol en bois brun et un sol marron.
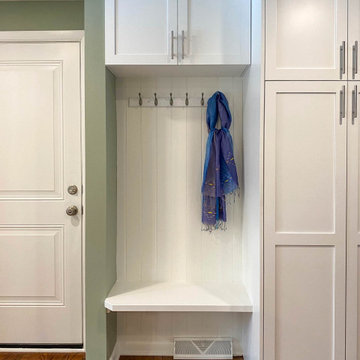
Mudroom area with built-in seating nook flanked by closets. The door to the garage was relocated to enlarge the kitchen and allow for a more convenient use of the space.
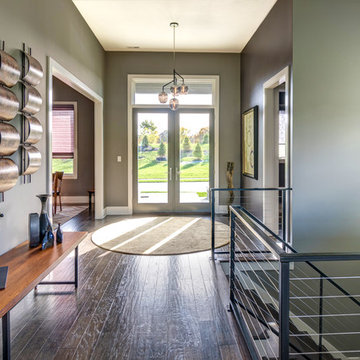
Photo Credit: Tom Graham
Réalisation d'un hall d'entrée design de taille moyenne avec un mur vert, parquet foncé, une porte double, une porte en verre et un sol marron.
Réalisation d'un hall d'entrée design de taille moyenne avec un mur vert, parquet foncé, une porte double, une porte en verre et un sol marron.
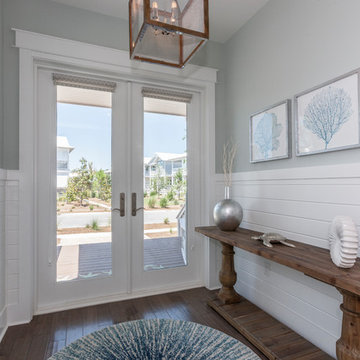
© 2018 Rick Cooper Photography
Exemple d'une porte d'entrée bord de mer de taille moyenne avec un mur vert, un sol en bois brun, une porte double, une porte blanche et un sol marron.
Exemple d'une porte d'entrée bord de mer de taille moyenne avec un mur vert, un sol en bois brun, une porte double, une porte blanche et un sol marron.

Original entry to historic home.
David Patterson Photography
Réalisation d'une grande porte d'entrée chalet avec une porte simple, un mur vert, une porte en bois foncé et un sol marron.
Réalisation d'une grande porte d'entrée chalet avec une porte simple, un mur vert, une porte en bois foncé et un sol marron.
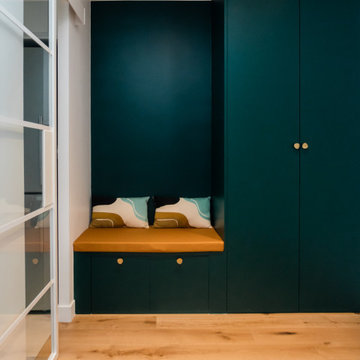
Dans l’entrée, nos artisans ont posé un sublime parquet Maison Bineau qui s’harmonise parfaitement avec la couleur vert vitaminée de la penderie tout hauteur avec banquette intégrée et les coussins colorés.
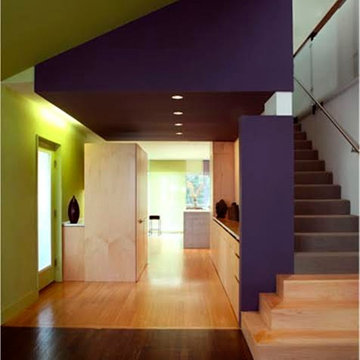
This home is designed around a ranch vernacular where the rooms are socially segregated by activity. Originally an outdated home in a fantastic neighborhood, the owners wanted to add space and hierarchy. Quiet on one side of the relocated entry, active on the other the home is able to create a blur of social spaces.
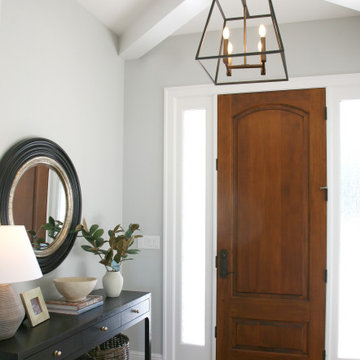
The stained front door is beautiful when paired with the thick coffered ceiling and trim detailing on this spectacular home. The round rug and front foyer table are perfectly appointed by the homeowner to greet guests.
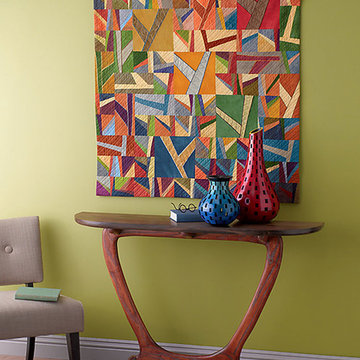
Bella Table. Handcrafted in North Carolina.
Exemple d'une entrée tendance avec un mur vert, un sol en bois brun et un sol marron.
Exemple d'une entrée tendance avec un mur vert, un sol en bois brun et un sol marron.
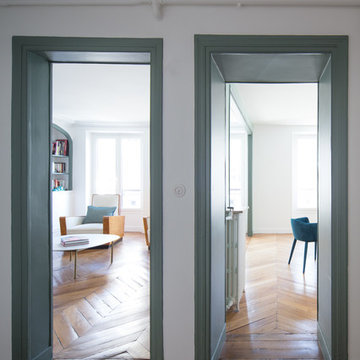
Philippe Billard
Cette image montre un grand hall d'entrée avec un mur vert, un sol en bois brun et un sol marron.
Cette image montre un grand hall d'entrée avec un mur vert, un sol en bois brun et un sol marron.
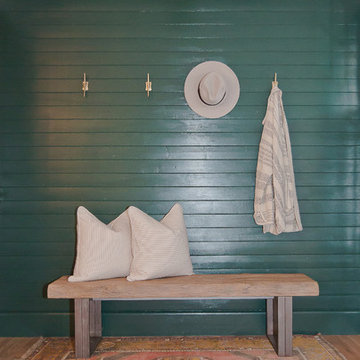
Aménagement d'un petit hall d'entrée classique avec un mur vert, parquet clair, une porte simple, une porte noire et un sol marron.
Idées déco d'entrées avec un mur vert et un sol marron
3