Idées déco d'entrées avec un mur vert et une porte double
Trier par :
Budget
Trier par:Populaires du jour
101 - 120 sur 302 photos
1 sur 3
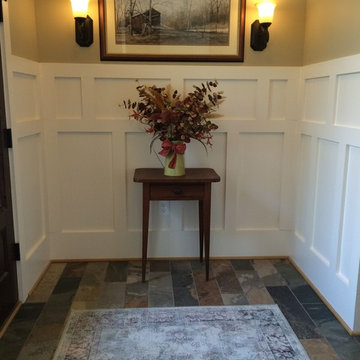
Cette image montre une entrée craftsman avec un mur vert, un sol en carrelage de porcelaine, une porte double et une porte en bois foncé.
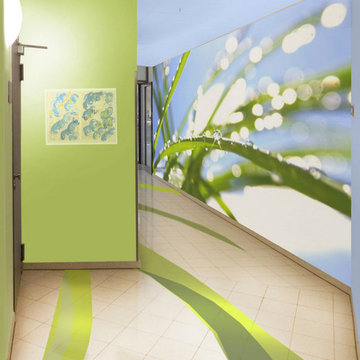
Der eher triste und langweilige Eingangsbereich sollte freundlicher gestaltet werden. Interiro Designerin Monika Günnewig hollte mit der Wandtapete die Natur und Frische ins Haus. Die grüne Wandfarbe und das Aufgreifen des Designs im Boden machen aus dem Eingangsbereich ein positives Erlebnis.
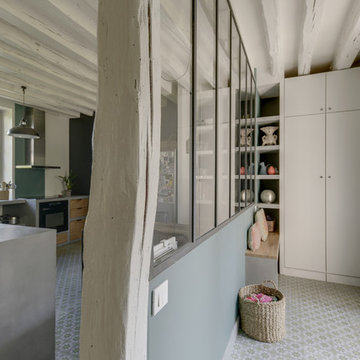
Frédéric Bali
Aménagement d'une entrée industrielle de taille moyenne avec un couloir, un mur vert, tomettes au sol, une porte double, une porte blanche et un sol vert.
Aménagement d'une entrée industrielle de taille moyenne avec un couloir, un mur vert, tomettes au sol, une porte double, une porte blanche et un sol vert.
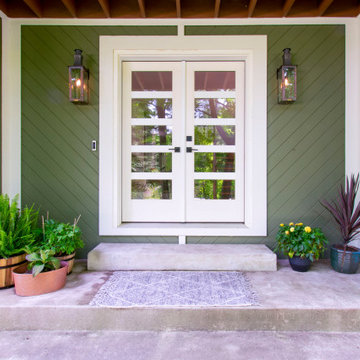
This exciting ‘whole house’ project began when a couple contacted us while house shopping. They found a 1980s contemporary colonial in Delafield with a great wooded lot on Nagawicka Lake. The kitchen and bathrooms were outdated but it had plenty of space and potential.
We toured the home, learned about their design style and dream for the new space. The goal of this project was to create a contemporary space that was interesting and unique. Above all, they wanted a home where they could entertain and make a future.
At first, the couple thought they wanted to remodel only the kitchen and master suite. But after seeing Kowalske Kitchen & Bath’s design for transforming the entire house, they wanted to remodel it all. The couple purchased the home and hired us as the design-build-remodel contractor.
First Floor Remodel
The biggest transformation of this home is the first floor. The original entry was dark and closed off. By removing the dining room walls, we opened up the space for a grand entry into the kitchen and dining room. The open-concept kitchen features a large navy island, blue subway tile backsplash, bamboo wood shelves and fun lighting.
On the first floor, we also turned a bathroom/sauna into a full bathroom and powder room. We were excited to give them a ‘wow’ powder room with a yellow penny tile wall, floating bamboo vanity and chic geometric cement tile floor.
Second Floor Remodel
The second floor remodel included a fireplace landing area, master suite, and turning an open loft area into a bedroom and bathroom.
In the master suite, we removed a large whirlpool tub and reconfigured the bathroom/closet space. For a clean and classic look, the couple chose a black and white color pallet. We used subway tile on the walls in the large walk-in shower, a glass door with matte black finish, hexagon tile on the floor, a black vanity and quartz counters.
Flooring, trim and doors were updated throughout the home for a cohesive look.
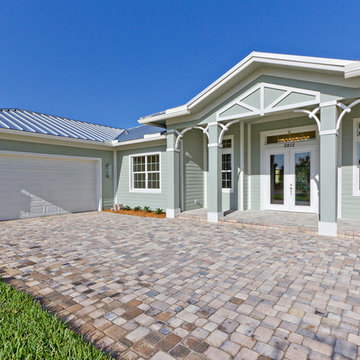
Inspiration pour une entrée ethnique avec un mur vert, une porte double et une porte blanche.
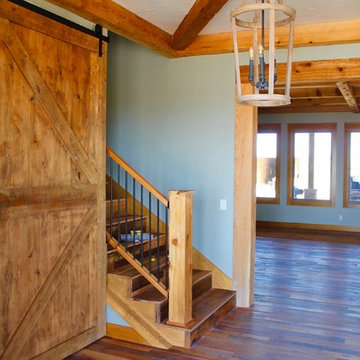
Réalisation d'un grand hall d'entrée champêtre avec un mur vert, un sol en bois brun, une porte double, une porte noire et un sol marron.
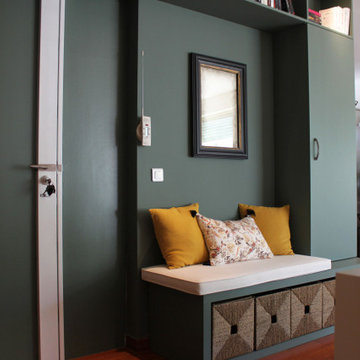
Inspiration pour un grand hall d'entrée design avec un mur vert, parquet foncé, une porte double, une porte verte et un sol orange.
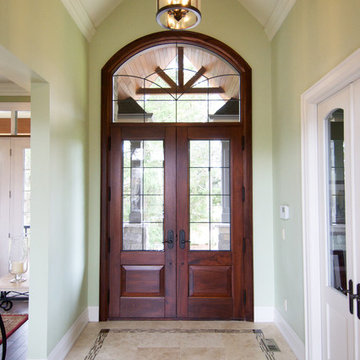
Cette image montre une porte d'entrée traditionnelle avec un mur vert, un sol en carrelage de céramique, une porte double et une porte en bois foncé.
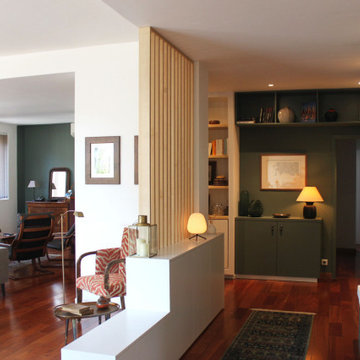
Cette image montre un grand hall d'entrée design avec un mur vert, parquet foncé, une porte double, une porte verte et un sol orange.
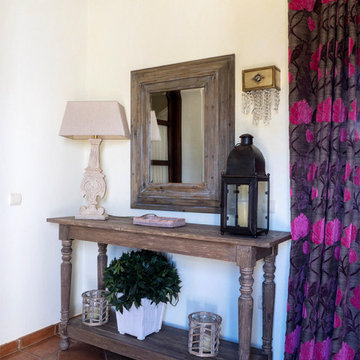
Estos espacios recogidos en las zonas comunes aportan personalidad al cortijo y reflejan la personalidad de nuestros clientes, los cuales pasan periodos vacacionales en el cortijo, situado a tan solo 15 minutos de Málaga.
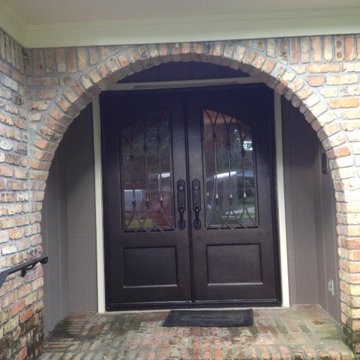
Double Iron doors
Inspiration pour une porte d'entrée traditionnelle de taille moyenne avec un mur vert, un sol en brique, une porte double, une porte noire et un sol multicolore.
Inspiration pour une porte d'entrée traditionnelle de taille moyenne avec un mur vert, un sol en brique, une porte double, une porte noire et un sol multicolore.
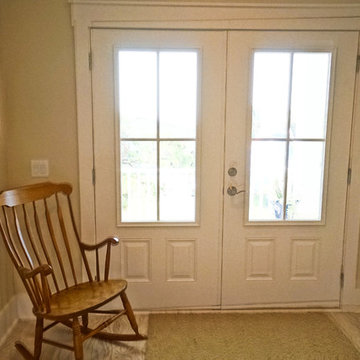
Captured Moments Photography
Idée de décoration pour une porte d'entrée marine de taille moyenne avec un mur vert, une porte double et une porte blanche.
Idée de décoration pour une porte d'entrée marine de taille moyenne avec un mur vert, une porte double et une porte blanche.
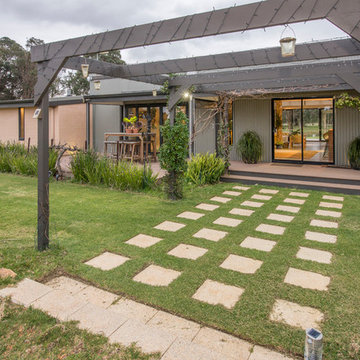
Entry is under the pergola
Exemple d'un hall d'entrée tendance de taille moyenne avec un mur vert, sol en béton ciré, une porte double, une porte en verre et un sol multicolore.
Exemple d'un hall d'entrée tendance de taille moyenne avec un mur vert, sol en béton ciré, une porte double, une porte en verre et un sol multicolore.
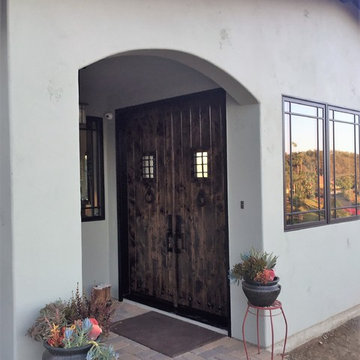
Cette photo montre une porte d'entrée sud-ouest américain de taille moyenne avec un mur vert, un sol en brique, une porte double, une porte en bois brun et un sol multicolore.
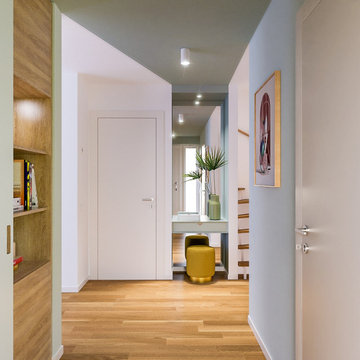
Liadesign
Idée de décoration pour un hall d'entrée design de taille moyenne avec un mur vert, parquet clair, une porte double et une porte blanche.
Idée de décoration pour un hall d'entrée design de taille moyenne avec un mur vert, parquet clair, une porte double et une porte blanche.
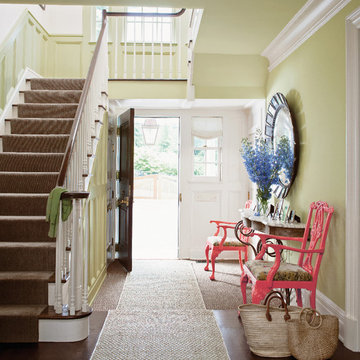
Idée de décoration pour un hall d'entrée tradition de taille moyenne avec un mur vert, parquet foncé, une porte double et une porte blanche.
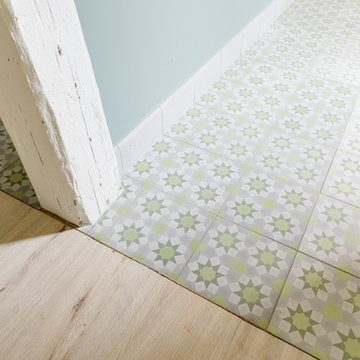
Frédéric Bali
Cette photo montre une entrée méditerranéenne de taille moyenne avec un couloir, un mur vert, tomettes au sol, une porte double, une porte blanche et un sol vert.
Cette photo montre une entrée méditerranéenne de taille moyenne avec un couloir, un mur vert, tomettes au sol, une porte double, une porte blanche et un sol vert.
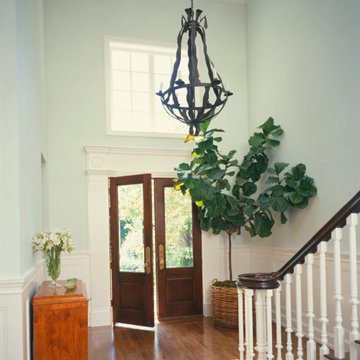
Tim Street-Porter Photography
Cette photo montre un très grand hall d'entrée chic avec un mur vert, parquet foncé, une porte double et une porte en bois foncé.
Cette photo montre un très grand hall d'entrée chic avec un mur vert, parquet foncé, une porte double et une porte en bois foncé.
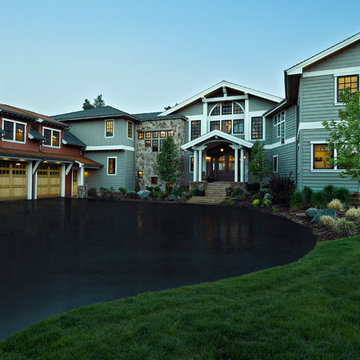
Idées déco pour une grande porte d'entrée classique avec un mur vert, un sol en calcaire, une porte double et une porte en bois foncé.
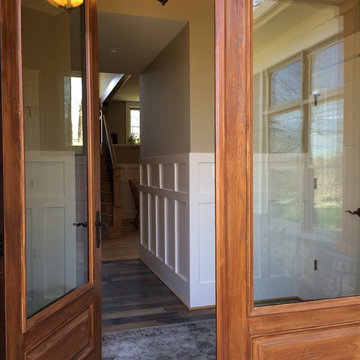
Cette image montre une entrée craftsman avec un mur vert, un sol en carrelage de porcelaine, une porte double et une porte en bois clair.
Idées déco d'entrées avec un mur vert et une porte double
6