Idées déco d'entrées avec un plafond à caissons et boiseries
Trier par :
Budget
Trier par:Populaires du jour
41 - 60 sur 73 photos
1 sur 3
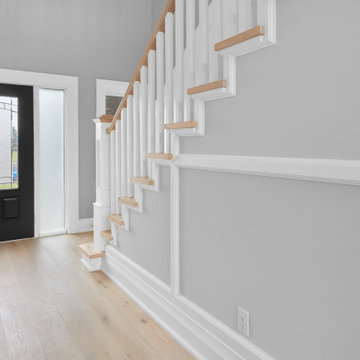
Millwork makes a statement. This front entry was designed to ensure the WOW factor for anyone first entering this beautiful estate home.
Idées déco pour un grand hall d'entrée contemporain avec un mur gris, parquet clair, une porte simple, une porte noire, un sol marron, un plafond à caissons et boiseries.
Idées déco pour un grand hall d'entrée contemporain avec un mur gris, parquet clair, une porte simple, une porte noire, un sol marron, un plafond à caissons et boiseries.

We did the painting, flooring, electricity, and lighting. As well as the meeting room remodeling. We did a cubicle office addition. We divided small offices for the employee. Float tape texture, sheetrock, cabinet, front desks, drop ceilings, we did all of them and the final look exceed client expectation
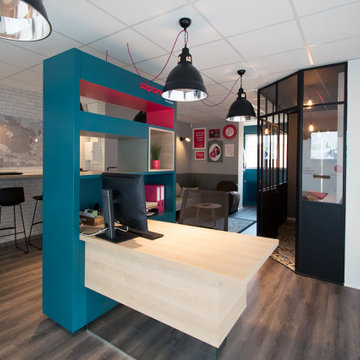
Nous travaillons dans le respect de nos valeurs afin de satisfaire toutes les attentes
Exemple d'une porte d'entrée moderne de taille moyenne avec un mur blanc, sol en stratifié, une porte double, une porte noire, un sol vert, un plafond à caissons et boiseries.
Exemple d'une porte d'entrée moderne de taille moyenne avec un mur blanc, sol en stratifié, une porte double, une porte noire, un sol vert, un plafond à caissons et boiseries.
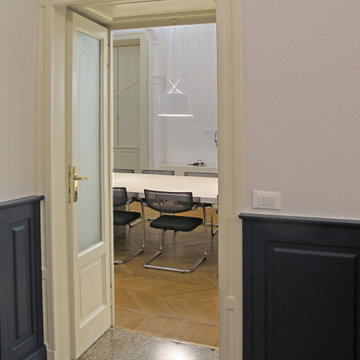
Dettaglio della porta che introduce alla grande sala riunioni. Le porte in stile sono state recuperate e mantenute attraverso un'accurato restauro. Anche i pavimenti sono stati quasi del tutto mantenuti. Molto interessanti le soglie
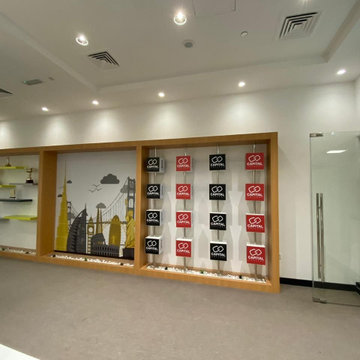
Required sustainable design since it is a commercial space and a school. created custom wall feature with led lighting at the back of the each letter and the feature wall was created with a message to all the student. artificial grass to bring in the nature into the space. Geometric wall to give that cool kind if a feeling to the students.
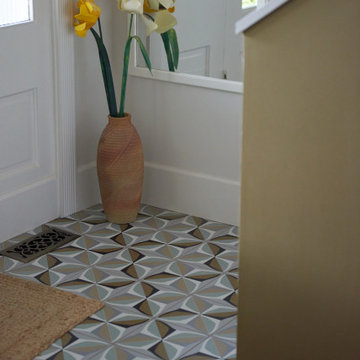
Mosaic tiled entryway with refinished glass door insert. New door trim and baseboard with freshly painted walls ceiling transitioning into newly refinished hardwood floors
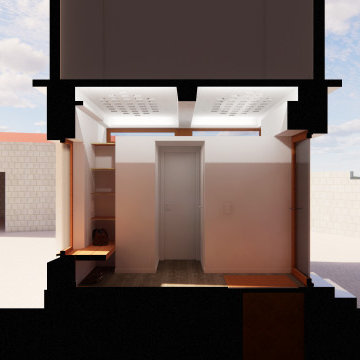
Le déplacement de la porte d'entrée, sans modification structurelle, permet une distribution efficace sans perte d'espace
Exemple d'un petit vestibule avec un mur blanc, une porte simple, une porte en bois clair, un sol gris, un plafond à caissons et boiseries.
Exemple d'un petit vestibule avec un mur blanc, une porte simple, une porte en bois clair, un sol gris, un plafond à caissons et boiseries.
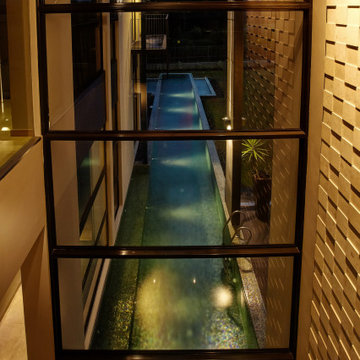
The double height foyer allows a view out to the lap pool and golf course beyond. The double height wall is clad with an 3D stone cladding. The lap pool is finished with glass mosaics.
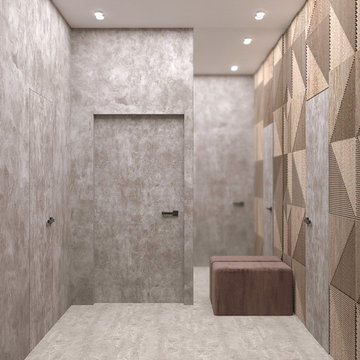
Заказать дизайн интерьера Одесса. Дизайн проект в жилом доме Совиньон от дизайнеров Мельников Андрей и Ефимчук Виктор.
Idées déco pour une entrée moderne de taille moyenne avec un mur rose, sol en béton ciré, une porte simple, une porte jaune, un sol rose, un plafond à caissons et boiseries.
Idées déco pour une entrée moderne de taille moyenne avec un mur rose, sol en béton ciré, une porte simple, une porte jaune, un sol rose, un plafond à caissons et boiseries.
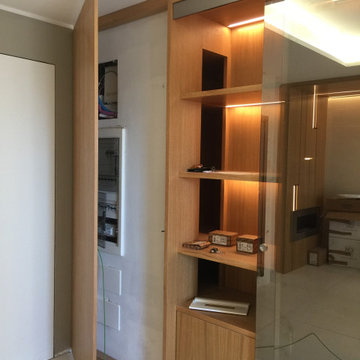
Arredamneto progettato e realizzato su misura, intorno al pilastro divisorio, con il quadro di comando domotico coperto da sportello in legno massello, e mobile contenitore luminoso
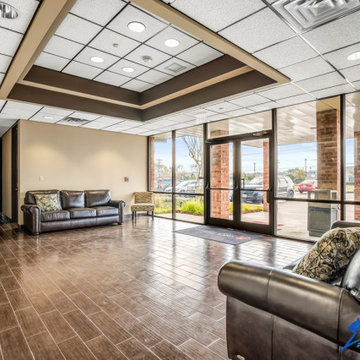
We did the painting, flooring, electricity, and lighting. As well as the meeting room remodeling. We did a cubicle office addition. We divided small offices for the employee. Float tape texture, sheetrock, cabinet, front desks, drop ceilings, we did all of them and the final look exceed client expectation

The inviting living room with coffered ceilings and elegant wainscoting is right off of the double height foyer. The dining area welcomes you into the center of the great room beyond.

This double-height entry room shows a grand white staircase leading upstairs to the private bedrooms, and downstairs to the entertainment areas. Warm wood, white wainscoting and traditional windows introduce lightness and freshness to the space.

A view from the double-height entry, showing an interior perspective of the front façade. Appearing on the left the image shows a glimpse of the living room and on the right, the stairs leading down to the entertainment.

The homeowners of this expansive home wanted to create an informal year-round residence for their active family that reflected their love of the outdoors and time spent in ski and camping lodges. The result is a luxurious, yet understated, entry and living room area that exudes a feeling of warmth and relaxation. The dark wood floors, cabinets with natural wood grain, coffered ceilings, stone fireplace, and craftsman style staircase, offer the ambiance of a 19th century mountain lodge. This is combined with painted wainscoting and woodwork to brighten and modernize the space.

The owners travel up the grand staircase to get to the private bedrooms. The main level welcomes you in with a large kitchen and family room. The great room also has an inviting dining area in the center of the great room.
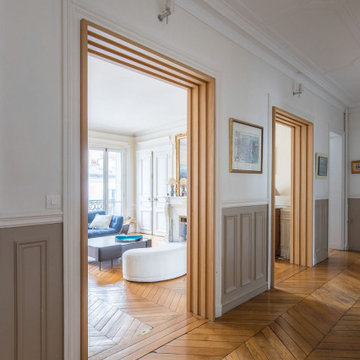
Aménagement d'un grand hall d'entrée classique avec un mur beige, parquet clair, une porte double, une porte blanche, un sol beige, un plafond à caissons et boiseries.
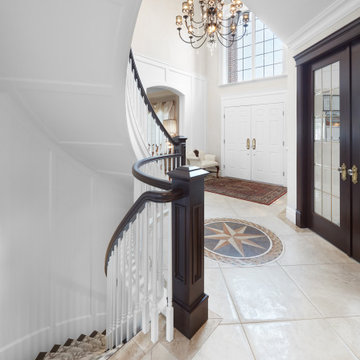
Front foyer renovation - featuring wainscotting, cherry pillars, coffered ceilings & solid core doors.
Idée de décoration pour un hall d'entrée tradition avec un mur blanc, un sol en carrelage de céramique, une porte double, une porte blanche, un sol beige, un plafond à caissons et boiseries.
Idée de décoration pour un hall d'entrée tradition avec un mur blanc, un sol en carrelage de céramique, une porte double, une porte blanche, un sol beige, un plafond à caissons et boiseries.
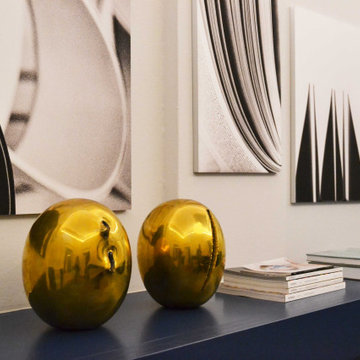
L'ingresso è caratterizzato dall'inserimento di una boiserie blu oltremare che ne percorre tutte le pareti perimetrali diventando da un lato portaombrelli e dall'altro il cuore pulsate della stanza: il camino.
Sopra di esso vengono posizionate le opere che fanno parte della collezione privata della committenza, illuminate da un apparecchio di illuminazione a sospensione a luce diffusa caratterizzato da una struttura interna in metallo che rimanda al classico concetto di lampadario ma attualizzato mediante l'utilizzo di un rivestimento in resina "cocoon" che richiama alla mente le famose installazioni di Christo e Jeanne-Claude.
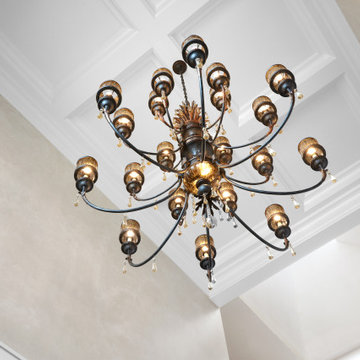
Front entry coffered ceiling
Exemple d'un hall d'entrée chic avec un mur blanc, un sol en carrelage de céramique, une porte double, une porte blanche, un sol beige, un plafond à caissons et boiseries.
Exemple d'un hall d'entrée chic avec un mur blanc, un sol en carrelage de céramique, une porte double, une porte blanche, un sol beige, un plafond à caissons et boiseries.
Idées déco d'entrées avec un plafond à caissons et boiseries
3