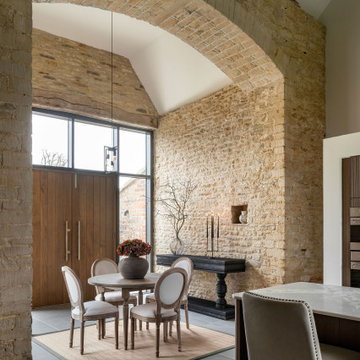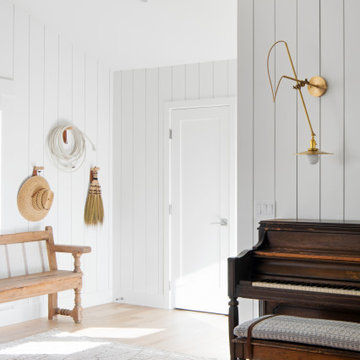Idées déco d'entrées avec un plafond à caissons et un plafond voûté
Trier par :
Budget
Trier par:Populaires du jour
1 - 20 sur 2 110 photos
1 sur 3

Exemple d'une entrée tendance avec un vestiaire, un mur blanc, une porte simple, une porte en verre et un plafond voûté.

Situated along the coastal foreshore of Inverloch surf beach, this 7.4 star energy efficient home represents a lifestyle change for our clients. ‘’The Nest’’, derived from its nestled-among-the-trees feel, is a peaceful dwelling integrated into the beautiful surrounding landscape.
Inspired by the quintessential Australian landscape, we used rustic tones of natural wood, grey brickwork and deep eucalyptus in the external palette to create a symbiotic relationship between the built form and nature.
The Nest is a home designed to be multi purpose and to facilitate the expansion and contraction of a family household. It integrates users with the external environment both visually and physically, to create a space fully embracive of nature.

Réalisation d'un grand hall d'entrée marin en bois avec un mur blanc, parquet clair, une porte pivot, une porte noire, un sol beige et un plafond voûté.

Cette image montre une entrée traditionnelle avec un vestiaire, un mur gris, parquet clair, un sol marron, un plafond voûté et du lambris de bois.

Aménagement d'une grande entrée campagne avec une porte double, une porte en bois brun et un plafond voûté.

Bench add a playful and utilitarian finish to mud room. Walnut cabinets and LED strip lighting. Porcelain tile floor.
Cette photo montre un hall d'entrée rétro de taille moyenne avec un mur blanc, un sol en bois brun, une porte simple, une porte en bois clair et un plafond voûté.
Cette photo montre un hall d'entrée rétro de taille moyenne avec un mur blanc, un sol en bois brun, une porte simple, une porte en bois clair et un plafond voûté.

Double glass front doors at the home's foyer provide a welcoming glimpse into the home's living room and to the beautiful view beyond. A modern bench provides style and a handy place to put on shoes, a large abstract piece of art adds personality. The compact foyer does not feel small, as it is also open to the adjacent stairwell, two hallways and the home's living area.

Refined yet natural. A white wire-brush gives the natural wood tone a distinct depth, lending it to a variety of spaces. With the Modin Collection, we have raised the bar on luxury vinyl plank. The result is a new standard in resilient flooring. Modin offers true embossed in register texture, a low sheen level, a rigid SPC core, an industry-leading wear layer, and so much more.

Location: Santa Ynez, CA // Type: Remodel & New Construction // Architect: Salt Architect // Designer: Rita Chan Interiors // Lanscape: Bosky // #RanchoRefugioSY
---
Featured in Sunset, Domino, Remodelista, Modern Luxury Interiors

The task for this beautiful Hamilton East federation home was to create light-infused and timelessly sophisticated spaces for my client. This is proof in the success of choosing the right colour scheme, the use of mirrors and light-toned furniture, and allowing the beautiful features of the house to speak for themselves. Who doesn’t love the chandelier, ornate ceilings and picture rails?!

Light pours in through the five-light pivot door.
Inspiration pour une grande porte d'entrée design avec un mur beige, un sol en bois brun, une porte pivot, une porte en bois brun, un sol marron et un plafond voûté.
Inspiration pour une grande porte d'entrée design avec un mur beige, un sol en bois brun, une porte pivot, une porte en bois brun, un sol marron et un plafond voûté.

Aménagement d'une petite entrée montagne avec un couloir, un mur gris, un sol en bois brun, une porte simple, une porte marron, un sol marron et un plafond voûté.

Custom dog wash located in mudroom
Réalisation d'une entrée champêtre de taille moyenne avec un vestiaire, un mur blanc, un sol noir et un plafond à caissons.
Réalisation d'une entrée champêtre de taille moyenne avec un vestiaire, un mur blanc, un sol noir et un plafond à caissons.

Stunning stone entry hall with French Rot Iron banister Lime stone floors and walls
Cette photo montre un grand hall d'entrée avec un mur blanc, un sol en calcaire, une porte double, une porte noire, un sol blanc et un plafond à caissons.
Cette photo montre un grand hall d'entrée avec un mur blanc, un sol en calcaire, une porte double, une porte noire, un sol blanc et un plafond à caissons.

A Modern Home is not complete without Modern Front Doors to match. These are Belleville Double Water Glass Doors and are a great option for privacy while still allowing in natural light.
Exterior Doors: BLS-217-113-3C
Interior Door: HHLG
Baseboard: 314MUL-5
Casing: 139MUL-SC
Check out more at ELandELWoodProducts.com

Idée de décoration pour une entrée champêtre avec un mur blanc, parquet clair, une porte double, une porte grise et un plafond voûté.

Réalisation d'un hall d'entrée minimaliste de taille moyenne avec un mur blanc, parquet clair, une porte pivot, une porte en bois foncé, un sol marron et un plafond voûté.

Réalisation d'une grande entrée tradition avec un mur blanc, un sol en carrelage de céramique, une porte simple, un sol multicolore, un couloir, une porte en verre et un plafond à caissons.

Inspiration pour une porte d'entrée minimaliste avec un mur blanc, une porte simple, une porte en verre, un sol gris et un plafond voûté.

Exemple d'une petite porte d'entrée scandinave avec un mur beige, un sol en linoléum, une porte simple, une porte blanche, un sol beige, un plafond à caissons et boiseries.
Idées déco d'entrées avec un plafond à caissons et un plafond voûté
1