Idées déco d'entrées avec un plafond décaissé et du papier peint
Trier par :
Budget
Trier par:Populaires du jour
21 - 40 sur 202 photos
1 sur 3
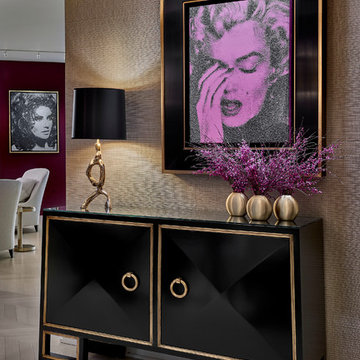
Tony Soluri Photography
Aménagement d'un hall d'entrée contemporain de taille moyenne avec mur métallisé, parquet clair, un sol beige, un plafond décaissé et du papier peint.
Aménagement d'un hall d'entrée contemporain de taille moyenne avec mur métallisé, parquet clair, un sol beige, un plafond décaissé et du papier peint.

This stunning home showcases the signature quality workmanship and attention to detail of David Reid Homes.
Architecturally designed, with 3 bedrooms + separate media room, this home combines contemporary styling with practical and hardwearing materials, making for low-maintenance, easy living built to last.
Positioned for all-day sun, the open plan living and outdoor room - complete with outdoor wood burner - allow for the ultimate kiwi indoor/outdoor lifestyle.
The striking cladding combination of dark vertical panels and rusticated cedar weatherboards, coupled with the landscaped boardwalk entry, give this single level home strong curbside appeal.
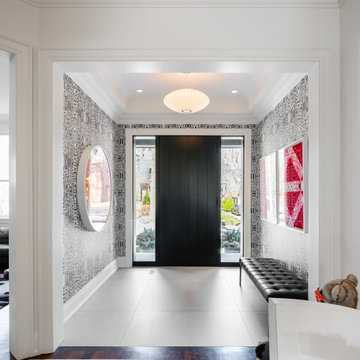
Exemple d'un hall d'entrée éclectique de taille moyenne avec un mur multicolore, un sol en carrelage de porcelaine, une porte simple, une porte noire, un sol gris, un plafond décaissé et du papier peint.
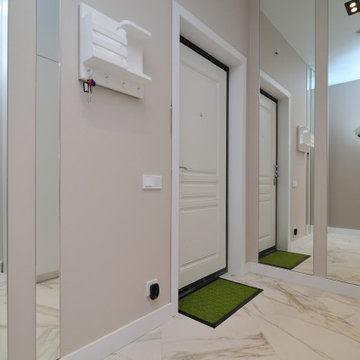
Exemple d'une porte d'entrée tendance de taille moyenne avec un mur gris, un sol en carrelage de porcelaine, une porte simple, une porte blanche, un sol blanc, un plafond décaissé et du papier peint.
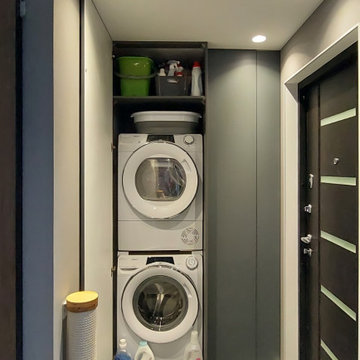
дизайн прихожей в однокомнатной квартире
Inspiration pour une petite porte d'entrée design avec un mur gris, un sol en carrelage de porcelaine, une porte simple, une porte marron, un sol gris, un plafond décaissé et du papier peint.
Inspiration pour une petite porte d'entrée design avec un mur gris, un sol en carrelage de porcelaine, une porte simple, une porte marron, un sol gris, un plafond décaissé et du papier peint.
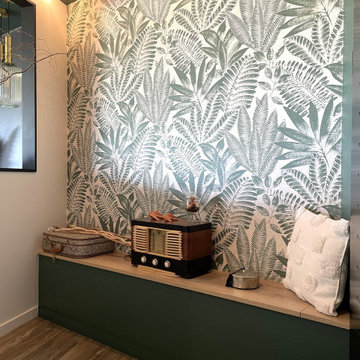
Lorsque l’on pousse la porte de ce pavillon du bocage Vendéen, on découvre un hall d’entrée teinté de vert et revêtu du très joli papier peint CASAMANCE
La banquette sur mesure apporte rangement et caractère à cet espace.
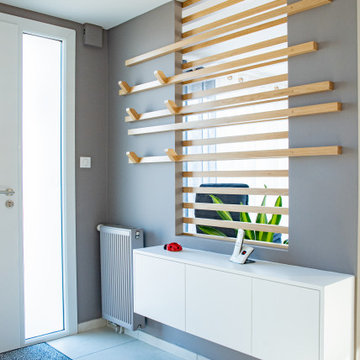
Réalisation d'un hall d'entrée design de taille moyenne avec un mur marron, un sol en carrelage de céramique, une porte double, une porte blanche, un sol beige, un plafond décaissé et du papier peint.
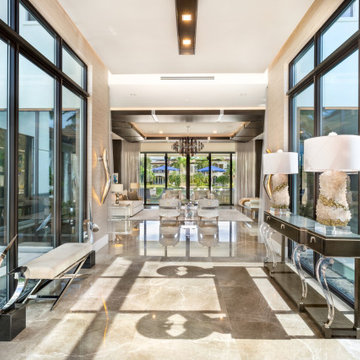
Entry foyer
Exemple d'un grand hall d'entrée moderne avec un mur gris, un sol en marbre, une porte double, une porte en bois foncé, un sol beige, un plafond décaissé et du papier peint.
Exemple d'un grand hall d'entrée moderne avec un mur gris, un sol en marbre, une porte double, une porte en bois foncé, un sol beige, un plafond décaissé et du papier peint.
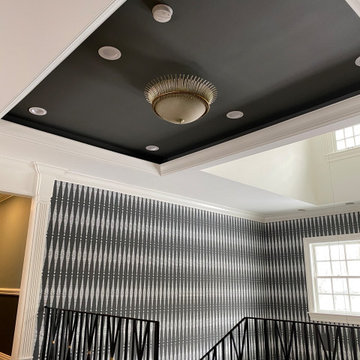
Cette image montre une entrée bohème avec un plafond décaissé et du papier peint.
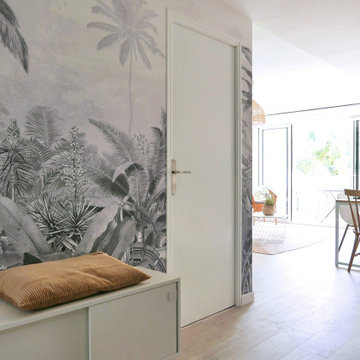
La rénovation de cet appartement familial en bord de mer fût un beau challenge relevé en 8 mois seulement !
L'enjeu était d'offrir un bon coup de frais et plus de fonctionnalité à cet intérieur restés dans les années 70. Adieu les carrelages colorées, tapisseries et petites pièces cloisonnés.
Nous avons revus entièrement le plan en ajoutant à ce T2 un coin nuit supplémentaire et une belle pièce de vie donnant directement sur la terrasse : idéal pour les vacances !
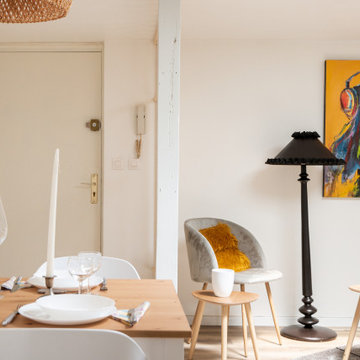
Aménagement d'un petit hall d'entrée avec un mur blanc, un sol en contreplaqué, une porte simple, une porte blanche, un sol marron, un plafond décaissé et du papier peint.
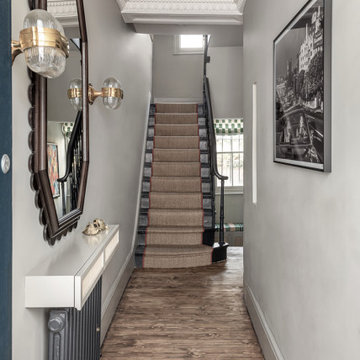
Cosy and elegant entrance hall with bright colours and bespoke joinery and lights
Inspiration pour une entrée victorienne de taille moyenne avec un couloir, un mur gris, parquet peint, une porte simple, une porte noire, un sol multicolore, un plafond décaissé et du papier peint.
Inspiration pour une entrée victorienne de taille moyenne avec un couloir, un mur gris, parquet peint, une porte simple, une porte noire, un sol multicolore, un plafond décaissé et du papier peint.
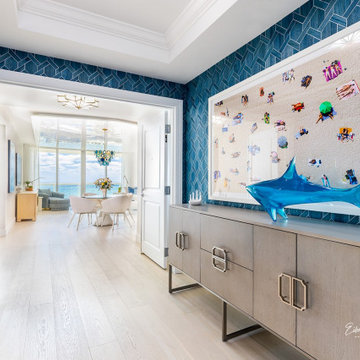
The foyer entryway view is a Fantastic First Impression.
Wallcoverings by Phillip Jeffries.4294 Batten Blue.
handcrafted.
Aménagement d'un hall d'entrée bord de mer de taille moyenne avec un mur bleu, parquet clair, une porte double, une porte blanche, un sol beige, un plafond décaissé et du papier peint.
Aménagement d'un hall d'entrée bord de mer de taille moyenne avec un mur bleu, parquet clair, une porte double, une porte blanche, un sol beige, un plafond décaissé et du papier peint.

Tony Soluri Photography
Idées déco pour un grand hall d'entrée contemporain avec un mur marron, une porte double, un plafond décaissé, du papier peint, parquet clair et un sol beige.
Idées déco pour un grand hall d'entrée contemporain avec un mur marron, une porte double, un plafond décaissé, du papier peint, parquet clair et un sol beige.
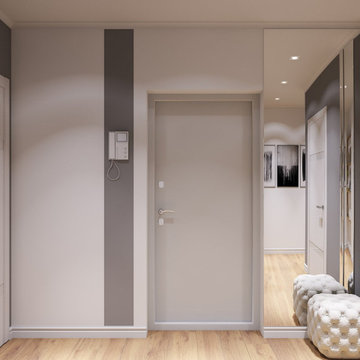
Серый цвет в интерьере дизайна не вызывал доверия у заказчика: он считал его холодным и скучным. Но наш дизайнер умело подобрала серый цвет тёплых оттенков, который, на удивление самого заказчика, сразу понравился. Такой выбор был выбран не случайно: он гармонировал с общей цветовой гаммой.

Так как дом — старый, ремонта требовало практически все. «Во время ремонта был полностью разобран и собран заново весь пол, стены заново выравнивались листами гипсокартона. Потолок пришлось занижать из-за неровных потолочных балок», — комментирует автор проекта.

Небольшая вытянутая прихожая. Откатная зеркальная дверь с механизмом фантом. На стенах однотонные обои в светло-коричнвых тонах. На полу бежево-коричневый керамогранит квадратного формата с эффектом камня. Входная и межкомнатная дверь в шоколадно-коричневом цвете.
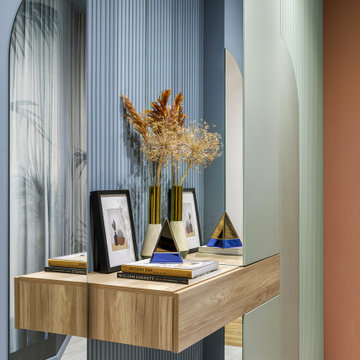
Un ufficio, moderno, lineare e neutro viene riconvertito in abitazione e reso accogliente attraverso un gioco di colori, rivestimenti e decor. La sua particolare conformazione, costituita da uno stretto corridoio, è stata lo stimolo alla progettazione che si è trasformato da limite in opportunità.
Lo spazio si presenta trasformato e ripartito, illuminato da grandi finestre a nastro che riempiono l’ambiente di luce naturale. L’intervento è consistito quindi nella valorizzazione degli ambienti esistenti, monocromatici e lineari che, grazie ai giochi volumetrici già presenti, si prestavano adeguatamente ad un gioco cromatico e decorativo.
I colori scelti hanno delineato gli ambienti e ne hanno aumentato lo spazio . Il verde del living, nelle due tonalità, esprime rigenerazione e rinascita, portandoci a respirare più profondamente e trasmettendo fiducia e sicurezza. Favorisce l’abbassamento della pressione sanguigna stimolando l’ipofisi: l’ideale per la zona giorno! La palette cromatica comprende anche bianco che fa da tela neutra, aiutando ad alleggerire l’ambiente conferendo equilibrio e serenità.
La cucina è il cuore della casa, racchiusa in un “cubo” cromatico che infonde apertura e socialità, generando un ambiente dinamico e multifunzionale. Diventa il luogo per accogliere e condividere, accompagnati dal rosso mattone, colore che aumenta l’energia e stimola l’appetito
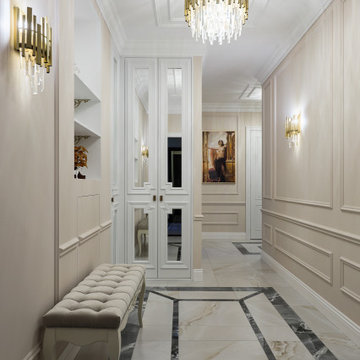
Cette photo montre une entrée chic de taille moyenne avec un couloir, un mur beige, un sol en carrelage de porcelaine, une porte simple, une porte blanche, un sol beige, un plafond décaissé et du papier peint.

This foyer is inviting and stylish. From the decorative accessories to the hand-painted ceiling, everything complements one another to create a grand entry. Visit our interior designers & home designer Dallas website for more details >>> https://dkorhome.com/project/modern-asian-inspired-interior-design/
Idées déco d'entrées avec un plafond décaissé et du papier peint
2