Idées déco d'entrées avec un plafond décaissé
Trier par :
Budget
Trier par:Populaires du jour
21 - 40 sur 130 photos
1 sur 3
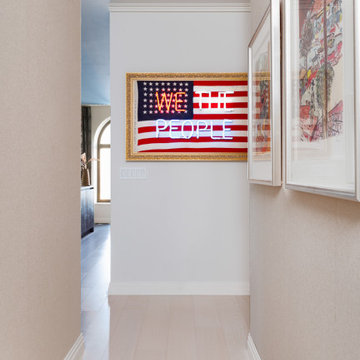
The art foyer as I call it. The main moment here is the “We the people” art from the uber cool and brilliant Mark Illuminati. Every one of his pieces is one of a kind. Here he has used a vintage American flag and crowned it with neon. The art is cool and edgy and makes a statement in this home. The other two framed pieces are prints from Bob Dylan himself.
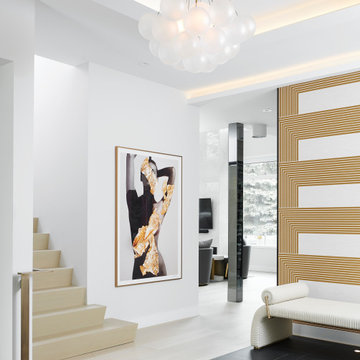
Réalisation d'un grand hall d'entrée design avec un mur blanc, un sol en carrelage de porcelaine, une porte simple, une porte noire, un sol noir, un plafond décaissé et du papier peint.
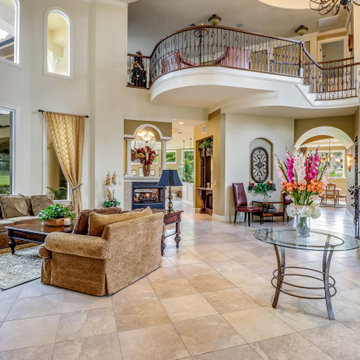
Custom-built on 2006, it features 4 bedrooms, 5 bathrooms, a study area, a den, a private underground pool/spa overlooking the lake and beautifully landscaped golf course, and the endless upgrades!
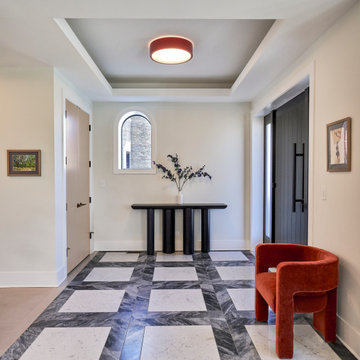
Idées déco pour un grand hall d'entrée moderne avec un mur blanc, un sol en carrelage de porcelaine, une porte pivot, une porte noire et un plafond décaissé.

Photo credit: Kevin Scott.
Custom windows, doors, and hardware designed and furnished by Thermally Broken Steel USA.
Other sources:
Mouth-blown Glass Chandelier by Semeurs d'Étoiles.
Western Hemlock walls and ceiling by reSAWN TIMBER Co.

Idées déco pour un grand hall d'entrée avec un mur beige, un sol en marbre, une porte simple, une porte en bois foncé, un sol beige, un plafond décaissé et du lambris.

Newly constructed Smart home with attached 3 car garage in Encino! A proud oak tree beckons you to this blend of beauty & function offering recessed lighting, LED accents, large windows, wide plank wood floors & built-ins throughout. Enter the open floorplan including a light filled dining room, airy living room offering decorative ceiling beams, fireplace & access to the front patio, powder room, office space & vibrant family room with a view of the backyard. A gourmets delight is this kitchen showcasing built-in stainless-steel appliances, double kitchen island & dining nook. There’s even an ensuite guest bedroom & butler’s pantry. Hosting fun filled movie nights is turned up a notch with the home theater featuring LED lights along the ceiling, creating an immersive cinematic experience. Upstairs, find a large laundry room, 4 ensuite bedrooms with walk-in closets & a lounge space. The master bedroom has His & Hers walk-in closets, dual shower, soaking tub & dual vanity. Outside is an entertainer’s dream from the barbecue kitchen to the refreshing pool & playing court, plus added patio space, a cabana with bathroom & separate exercise/massage room. With lovely landscaping & fully fenced yard, this home has everything a homeowner could dream of!
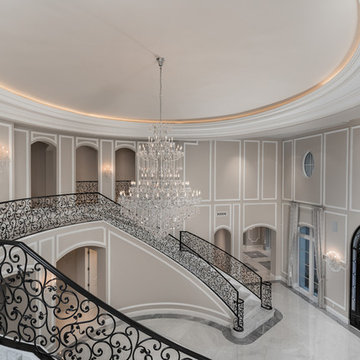
Formal front entryway featuring double staircases with a custom wrought iron stair railing, double entry doors, a vaulted tray ceiling, and marble flooring.
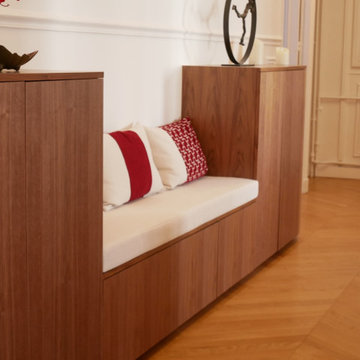
Site internet :www.karineperez.com
Aménagement d'une grande entrée avec un meuble en noyer américain designé par Karine Perez
Inspiration pour un grand hall d'entrée traditionnel avec un mur blanc, parquet clair, une porte simple, une porte blanche, un sol beige, un plafond décaissé et boiseries.
Inspiration pour un grand hall d'entrée traditionnel avec un mur blanc, parquet clair, une porte simple, une porte blanche, un sol beige, un plafond décaissé et boiseries.
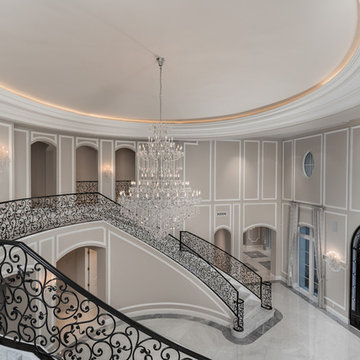
Custom entry ceiling design with a beautiful chandelier. We love this formal front entry's double staircase, the wrought iron stair rail, and the marble floors.
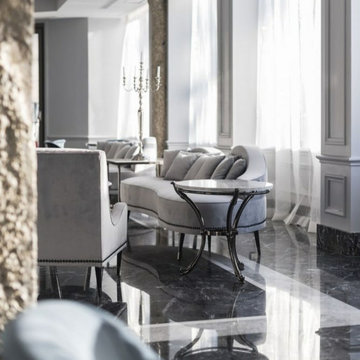
Reception luminosa con grandi pavimenti in marmo nero e bianco, boiserie su tutte le pareti. Arredo classico/moderno con tavolini in metallo e marmo bianco.
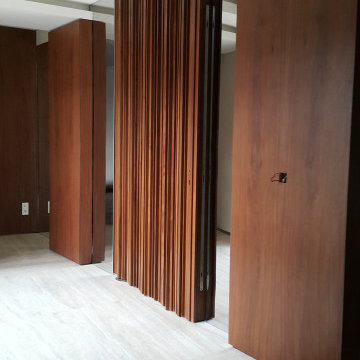
Inspiration pour une grande porte d'entrée minimaliste avec un mur blanc, un sol en marbre, une porte pivot, une porte en bois brun, un sol beige, un plafond décaissé et du lambris.
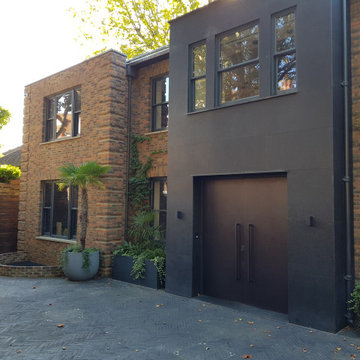
Cette image montre une très grande porte d'entrée design avec un mur noir, un sol en carrelage de céramique, une porte double, une porte marron, un sol noir, un plafond décaissé et du lambris.
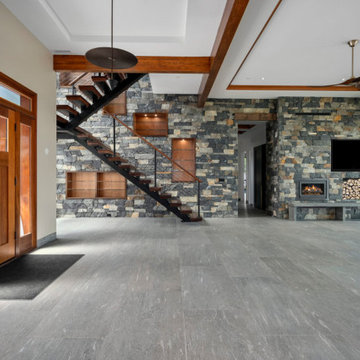
contemporary waterfront home with exposed stone interior
Cette photo montre une grande porte d'entrée tendance avec un mur gris, un sol en carrelage de porcelaine, une porte en bois clair, un sol gris et un plafond décaissé.
Cette photo montre une grande porte d'entrée tendance avec un mur gris, un sol en carrelage de porcelaine, une porte en bois clair, un sol gris et un plafond décaissé.
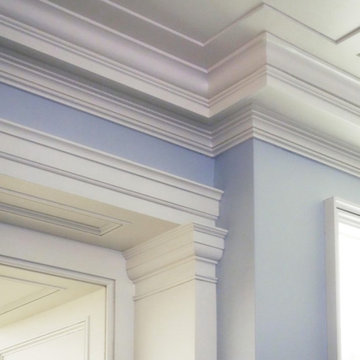
Traditional millwork and classical moldings done by our in-house team
Cette photo montre un grand hall d'entrée tendance avec un mur bleu, parquet peint, une porte simple, une porte en bois brun, un sol marron, un plafond décaissé et du lambris.
Cette photo montre un grand hall d'entrée tendance avec un mur bleu, parquet peint, une porte simple, une porte en bois brun, un sol marron, un plafond décaissé et du lambris.
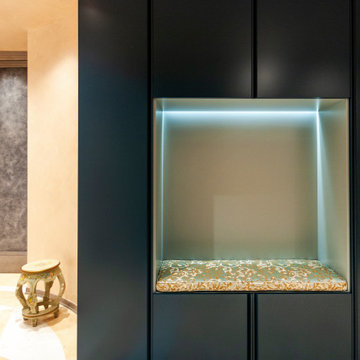
Inspiration pour un grand hall d'entrée design avec un mur rose, un sol en marbre, une porte simple, une porte blanche, un sol rose, un plafond décaissé et boiseries.
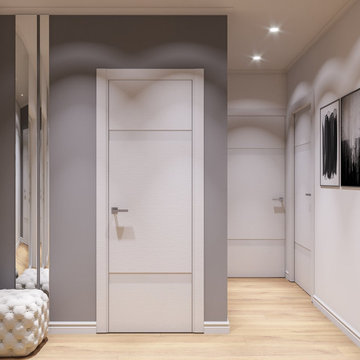
Серый цвет в интерьере дизайна не вызывал доверия у заказчика: он считал его холодным и скучным. Но наш дизайнер умело подобрала серый цвет тёплых оттенков, который, на удивление самого заказчика, сразу понравился. Такой выбор был выбран не случайно: он гармонировал с общей цветовой гаммой.
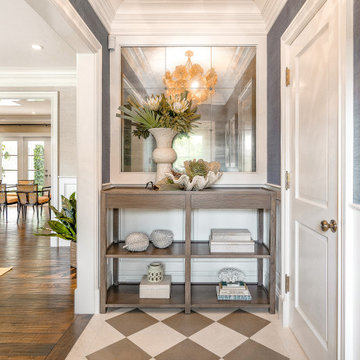
Idée de décoration pour une très grande entrée marine avec un couloir, un mur bleu, un sol marron, un plafond décaissé, du papier peint, une porte simple et une porte blanche.

Come on into this custom luxury home with a beautiful grand entry and custom chandelier.
Inspiration pour un très grand hall d'entrée méditerranéen avec un mur gris, un sol en marbre, une porte double, une porte métallisée, un sol gris et un plafond décaissé.
Inspiration pour un très grand hall d'entrée méditerranéen avec un mur gris, un sol en marbre, une porte double, une porte métallisée, un sol gris et un plafond décaissé.
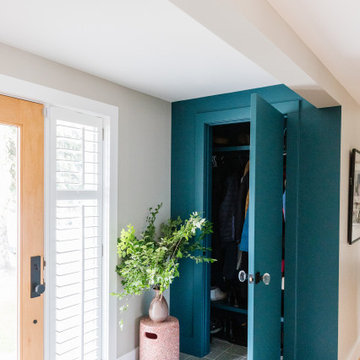
Having lived in England and now Canada, these clients wanted to inject some personality and extra space for their young family into their 70’s, two storey home. I was brought in to help with the extension of their front foyer, reconfiguration of their powder room and mudroom.
We opted for some rich blue color for their front entry walls and closet, which reminded them of English pubs and sea shores they have visited. The floor tile was also a node to some classic elements. When it came to injecting some fun into the space, we opted for graphic wallpaper in the bathroom.
Idées déco d'entrées avec un plafond décaissé
2