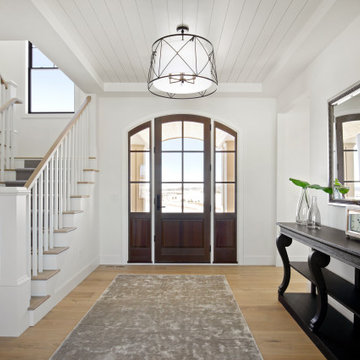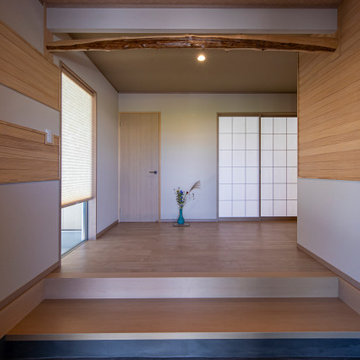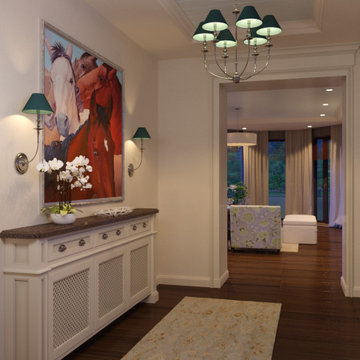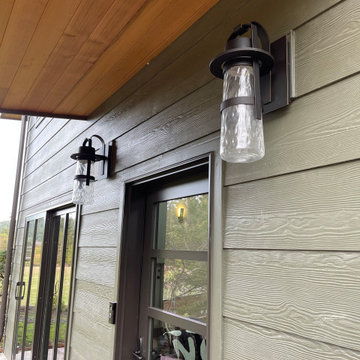Idées déco d'entrées avec un plafond en lambris de bois et différents designs de plafond
Trier par :
Budget
Trier par:Populaires du jour
21 - 40 sur 474 photos
1 sur 3

Photo by Read McKendree
Exemple d'un hall d'entrée nature en bois avec un mur beige, une porte simple, une porte en bois foncé, un sol gris et un plafond en lambris de bois.
Exemple d'un hall d'entrée nature en bois avec un mur beige, une porte simple, une porte en bois foncé, un sol gris et un plafond en lambris de bois.

Entryway with modern staircase and white oak wood stairs and ceiling details.
Exemple d'une entrée chic avec un mur blanc, parquet clair, une porte simple, une porte noire, un plafond en lambris de bois et un sol marron.
Exemple d'une entrée chic avec un mur blanc, parquet clair, une porte simple, une porte noire, un plafond en lambris de bois et un sol marron.

Aménagement d'une entrée en bois avec un mur noir, un sol en carrelage de céramique, une porte simple, une porte en bois clair, un sol gris et un plafond en lambris de bois.

This charming, yet functional entry has custom, mudroom style cabinets, shiplap accent wall with chevron pattern, dark bronze cabinet pulls and coat hooks.
Photo by Molly Rose Photography

Très belle réalisation d'une Tiny House sur Lacanau fait par l’entreprise Ideal Tiny.
A la demande du client, le logement a été aménagé avec plusieurs filets LoftNets afin de rentabiliser l’espace, sécuriser l’étage et créer un espace de relaxation suspendu permettant de converser un maximum de luminosité dans la pièce.
Références : Deux filets d'habitation noirs en mailles tressées 15 mm pour la mezzanine et le garde-corps à l’étage et un filet d'habitation beige en mailles tressées 45 mm pour la terrasse extérieure.

Exemple d'un hall d'entrée nature avec un mur beige, un sol en bois brun, une porte simple, une porte bleue, un sol marron, un plafond en lambris de bois, du lambris de bois et du papier peint.

Idées déco pour un hall d'entrée bord de mer avec un mur gris, parquet foncé, une porte simple, une porte en bois brun, un sol marron, un plafond en lambris de bois et boiseries.

Everything in the right place. A light and sun-filled space with customized storage for a busy family. Photography by Aaron Usher III. Styling by Liz Pinto.

This is a light rustic European White Oak hardwood floor.
Exemple d'une entrée chic de taille moyenne avec un mur blanc, un sol en bois brun, un sol marron, un plafond en lambris de bois, un couloir, une porte simple et une porte blanche.
Exemple d'une entrée chic de taille moyenne avec un mur blanc, un sol en bois brun, un sol marron, un plafond en lambris de bois, un couloir, une porte simple et une porte blanche.

This Ohana model ATU tiny home is contemporary and sleek, cladded in cedar and metal. The slanted roof and clean straight lines keep this 8x28' tiny home on wheels looking sharp in any location, even enveloped in jungle. Cedar wood siding and metal are the perfect protectant to the elements, which is great because this Ohana model in rainy Pune, Hawaii and also right on the ocean.
A natural mix of wood tones with dark greens and metals keep the theme grounded with an earthiness.
Theres a sliding glass door and also another glass entry door across from it, opening up the center of this otherwise long and narrow runway. The living space is fully equipped with entertainment and comfortable seating with plenty of storage built into the seating. The window nook/ bump-out is also wall-mounted ladder access to the second loft.
The stairs up to the main sleeping loft double as a bookshelf and seamlessly integrate into the very custom kitchen cabinets that house appliances, pull-out pantry, closet space, and drawers (including toe-kick drawers).
A granite countertop slab extends thicker than usual down the front edge and also up the wall and seamlessly cases the windowsill.
The bathroom is clean and polished but not without color! A floating vanity and a floating toilet keep the floor feeling open and created a very easy space to clean! The shower had a glass partition with one side left open- a walk-in shower in a tiny home. The floor is tiled in slate and there are engineered hardwood flooring throughout.

Cette image montre une grande porte d'entrée rustique avec un mur blanc, une porte double, une porte noire, un plafond en lambris de bois et du lambris de bois.

A contemporary holiday home located on Victoria's Mornington Peninsula featuring rammed earth walls, timber lined ceilings and flagstone floors. This home incorporates strong, natural elements and the joinery throughout features custom, stained oak timber cabinetry and natural limestone benchtops. With a nod to the mid century modern era and a balance of natural, warm elements this home displays a uniquely Australian design style. This home is a cocoon like sanctuary for rejuvenation and relaxation with all the modern conveniences one could wish for thoughtfully integrated.

Aménagement d'un hall d'entrée classique avec un mur blanc, parquet clair, une porte en bois foncé et un plafond en lambris de bois.

This Jersey farmhouse, with sea views and rolling landscapes has been lovingly extended and renovated by Todhunter Earle who wanted to retain the character and atmosphere of the original building. The result is full of charm and features Randolph Limestone with bespoke elements.
Photographer: Ray Main

玄関の雰囲気をナチュラルモダンに。
そして和モダンの空間。
式台の存在が和を少し盛り上げる。
視界に光を柔らかく引き寄せる
障子の魅力も大切に。
Inspiration pour une entrée de taille moyenne avec un couloir, un mur beige, une porte coulissante, une porte en bois brun, un sol noir et un plafond en lambris de bois.
Inspiration pour une entrée de taille moyenne avec un couloir, un mur beige, une porte coulissante, une porte en bois brun, un sol noir et un plafond en lambris de bois.

Aménagement d'un hall d'entrée rétro avec un mur vert, une porte simple, une porte jaune, un sol gris, poutres apparentes, un plafond en lambris de bois et un plafond voûté.

Beautiful Exterior entrance designed by Mary-anne Tobin, designer and owner of Design Addiction. Based in Waikato.
Idée de décoration pour une grande porte d'entrée minimaliste avec un mur blanc, sol en béton ciré, une porte double, une porte noire, un sol gris et un plafond en lambris de bois.
Idée de décoration pour une grande porte d'entrée minimaliste avec un mur blanc, sol en béton ciré, une porte double, une porte noire, un sol gris et un plafond en lambris de bois.

Idée de décoration pour une entrée tradition de taille moyenne avec un couloir, un mur blanc, un sol en bois brun, une porte hollandaise, une porte grise, un plafond en lambris de bois et du lambris de bois.

3D rendering of a foyer in traditional style. This image shows the space in the evening time.
Inspiration pour une entrée traditionnelle avec un mur beige, parquet foncé, un sol marron et un plafond en lambris de bois.
Inspiration pour une entrée traditionnelle avec un mur beige, parquet foncé, un sol marron et un plafond en lambris de bois.

The new entry addition sports Humbarton Forge Sconces leading to a nw interior stairway connecting the main level on the 2nd floor. There used to be an exterior stair that rotted. Interior shots to follow.
Idées déco d'entrées avec un plafond en lambris de bois et différents designs de plafond
2