Idées déco d'entrées avec un plafond en lambris de bois et différents designs de plafond
Trier par :
Budget
Trier par:Populaires du jour
61 - 80 sur 474 photos
1 sur 3

Aménagement d'une entrée contemporaine de taille moyenne avec un couloir, un mur blanc, sol en béton ciré, une porte simple, une porte en bois clair, un sol gris et un plafond en lambris de bois.

Originally the road side of this home had no real entry for guests. A full gut of the interior of our client's lakehouse allowed us to create a new front entry that takes full advantage of fabulous views of Lake Choctaw.
Entry storage for a lakehouse needs to include room for hanging wet towels and folded dry towns. Also places to store flip flops and sandals. A combination hooks, open shelving, deep drawers and a tall cabniet accomplish all of that for this remodeled space.
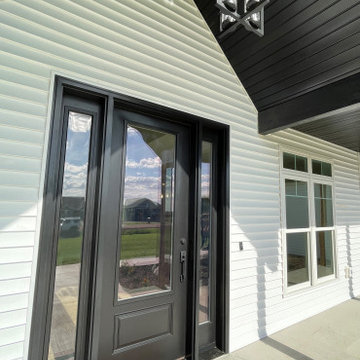
A beautiful black 8-foot entryway with full lite sidelites and Clear Glass to allow natural light into the foyer.
Cette photo montre une grande porte d'entrée nature avec un mur blanc, une porte simple, une porte noire et un plafond en lambris de bois.
Cette photo montre une grande porte d'entrée nature avec un mur blanc, une porte simple, une porte noire et un plafond en lambris de bois.
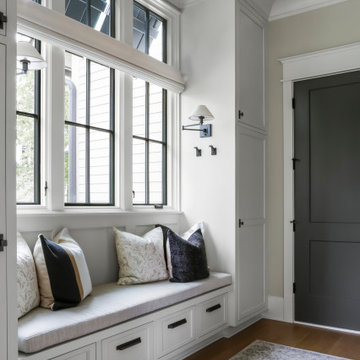
Cette photo montre une grande entrée nature avec un vestiaire, un mur gris, un sol en bois brun, un sol marron et un plafond en lambris de bois.

This charming, yet functional entry has custom, mudroom style cabinets, shiplap accent wall with chevron pattern, dark bronze cabinet pulls and coat hooks.
Photo by Molly Rose Photography

Feature door and planting welcomes visitors to the home
Réalisation d'une grande porte d'entrée design en bois avec un mur noir, parquet clair, une porte simple, une porte en bois brun, un sol beige et un plafond en lambris de bois.
Réalisation d'une grande porte d'entrée design en bois avec un mur noir, parquet clair, une porte simple, une porte en bois brun, un sol beige et un plafond en lambris de bois.

Idées déco pour une entrée asiatique avec un couloir, un mur gris, sol en béton ciré, une porte coulissante, une porte en bois foncé, un sol gris, un plafond en lambris de bois et du lambris de bois.
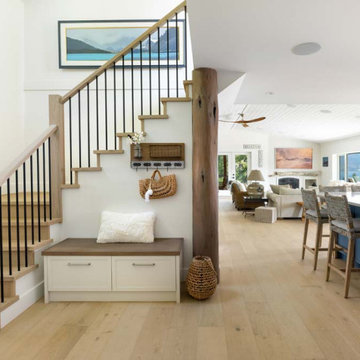
- Light hardwood stairs
- WAC Lighting installed in the stairway
- Added Elan 8” speakers IC800 in the ceiling
Idées déco pour un très grand hall d'entrée campagne avec un mur blanc, parquet clair, une porte simple, une porte blanche, un sol marron et un plafond en lambris de bois.
Idées déco pour un très grand hall d'entrée campagne avec un mur blanc, parquet clair, une porte simple, une porte blanche, un sol marron et un plafond en lambris de bois.
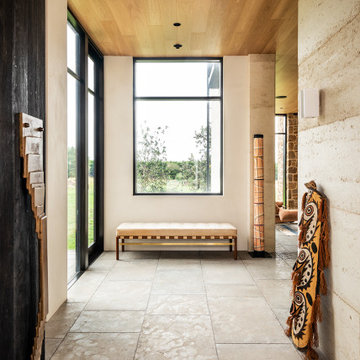
A contemporary holiday home located on Victoria's Mornington Peninsula featuring rammed earth walls, timber lined ceilings and flagstone floors. This home incorporates strong, natural elements and the joinery throughout features custom, stained oak timber cabinetry and natural limestone benchtops. With a nod to the mid century modern era and a balance of natural, warm elements this home displays a uniquely Australian design style. This home is a cocoon like sanctuary for rejuvenation and relaxation with all the modern conveniences one could wish for thoughtfully integrated.

Mountain View Entry addition
Butterfly roof with clerestory windows pour natural light into the entry. An IKEA PAX system closet with glass doors reflect light from entry door and sidelight.
Photography: Mark Pinkerton VI360
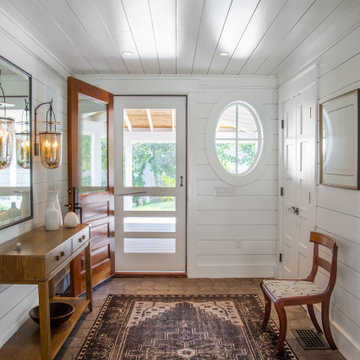
Cette image montre un hall d'entrée marin avec un mur blanc, une porte simple, une porte en bois brun, un sol marron, un plafond en lambris de bois et du lambris de bois.
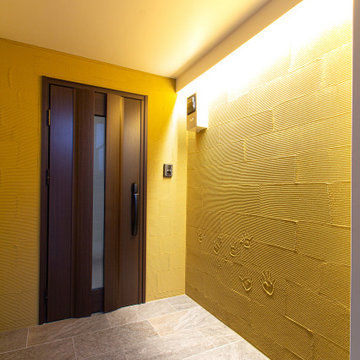
ポーチの壁に分厚い左官を塗って、お父さんと息子さん、2人の手形をつけちゃいました。その手形の壁に間接照明を仕込んで、美しく。
Cette image montre un petit hall d'entrée chalet avec un mur jaune, un sol en carrelage de céramique, une porte simple, une porte en bois foncé, un sol gris, un plafond en lambris de bois et du lambris de bois.
Cette image montre un petit hall d'entrée chalet avec un mur jaune, un sol en carrelage de céramique, une porte simple, une porte en bois foncé, un sol gris, un plafond en lambris de bois et du lambris de bois.

Entryway stone detail and vaulted ceilings, double doors, and custom chandeliers.
Aménagement d'un très grand hall d'entrée montagne avec un mur multicolore, parquet foncé, une porte double, une porte marron, un sol multicolore, un plafond en lambris de bois et un mur en parement de brique.
Aménagement d'un très grand hall d'entrée montagne avec un mur multicolore, parquet foncé, une porte double, une porte marron, un sol multicolore, un plafond en lambris de bois et un mur en parement de brique.
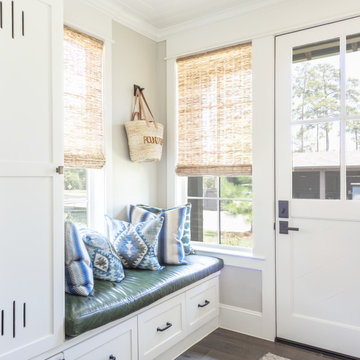
Bathed in natural light streaming through the windows, this entryway has a refreshing sense of brightness. Functional cabinetry provides plenty of storage space, making it easy to get out the door quickly! The leather bench seat adorned with Southwestern pillows adds a touch of character and warmth to the space.
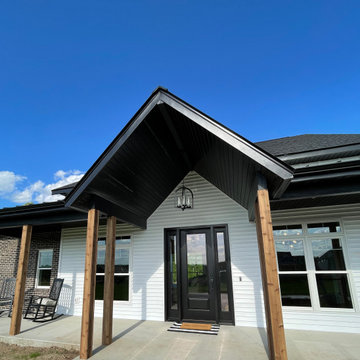
A beautiful black 8-foot entryway with full lite sidelites and Clear Glass to allow natural light into the foyer.
Cette image montre une grande porte d'entrée rustique avec un mur blanc, une porte simple, une porte noire et un plafond en lambris de bois.
Cette image montre une grande porte d'entrée rustique avec un mur blanc, une porte simple, une porte noire et un plafond en lambris de bois.
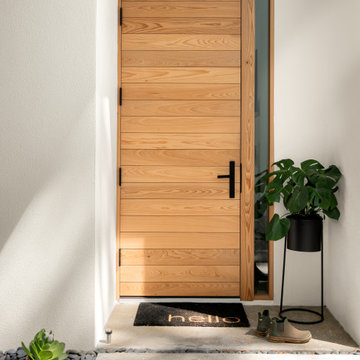
Idées déco pour une entrée contemporaine de taille moyenne avec un couloir, un mur blanc, sol en béton ciré, une porte simple, une porte en bois clair, un sol gris et un plafond en lambris de bois.

Gut renovation of an entryway and living room in an Upper East Side Co-Op Apartment by Bolster Renovation in New York City.
Aménagement d'un petit hall d'entrée classique avec un mur blanc, parquet foncé, une porte simple, un sol marron et un plafond en lambris de bois.
Aménagement d'un petit hall d'entrée classique avec un mur blanc, parquet foncé, une porte simple, un sol marron et un plafond en lambris de bois.
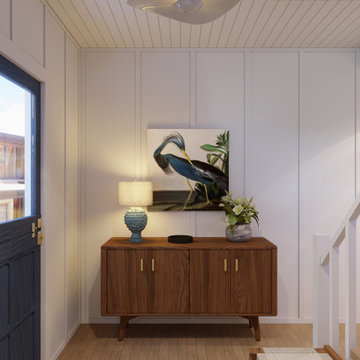
In this design concept, Sarah Barnard, WELL AP + LEED AP developed two variations of objects, furniture, and artwork for the entryway of a home by the ocean. All of the materials and objects selected for this home project are Vegan. This option features a deep blue dutch door reflecting the color of the sea and a glass window that floods the space with natural light. These blue tones carry through the room in imagery and forms from the natural world, such as the painting of a Blue Heron installed above the sideboard. This option features a collection of contemporary ceramic objects, such as the stylized flush mount ceiling light and the ceramic lamp that resembles the form of a sea urchin. These objects are grounded by the vintage ceramic bowl and planter containing flowers. The sideboard, made from Danish oiled walnut, offers tidy storage options, while the tone of its wood finish harmonizes with the soothing blue of the room to create a welcoming entrance.

This Ohana model ATU tiny home is contemporary and sleek, cladded in cedar and metal. The slanted roof and clean straight lines keep this 8x28' tiny home on wheels looking sharp in any location, even enveloped in jungle. Cedar wood siding and metal are the perfect protectant to the elements, which is great because this Ohana model in rainy Pune, Hawaii and also right on the ocean.
A natural mix of wood tones with dark greens and metals keep the theme grounded with an earthiness.
Theres a sliding glass door and also another glass entry door across from it, opening up the center of this otherwise long and narrow runway. The living space is fully equipped with entertainment and comfortable seating with plenty of storage built into the seating. The window nook/ bump-out is also wall-mounted ladder access to the second loft.
The stairs up to the main sleeping loft double as a bookshelf and seamlessly integrate into the very custom kitchen cabinets that house appliances, pull-out pantry, closet space, and drawers (including toe-kick drawers).
A granite countertop slab extends thicker than usual down the front edge and also up the wall and seamlessly cases the windowsill.
The bathroom is clean and polished but not without color! A floating vanity and a floating toilet keep the floor feeling open and created a very easy space to clean! The shower had a glass partition with one side left open- a walk-in shower in a tiny home. The floor is tiled in slate and there are engineered hardwood flooring throughout.
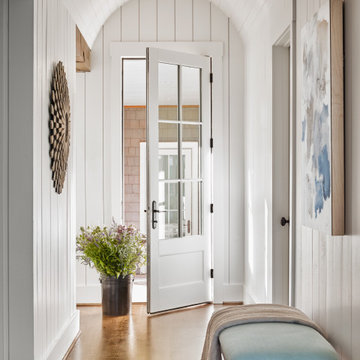
Exemple d'une entrée chic avec un couloir, un mur blanc, un sol en bois brun, une porte simple, une porte blanche, un sol marron, un plafond en lambris de bois, un plafond voûté et du lambris de bois.
Idées déco d'entrées avec un plafond en lambris de bois et différents designs de plafond
4