Idées déco d'entrées avec un plafond en lambris de bois et du lambris de bois
Trier par :
Budget
Trier par:Populaires du jour
21 - 40 sur 159 photos
1 sur 3
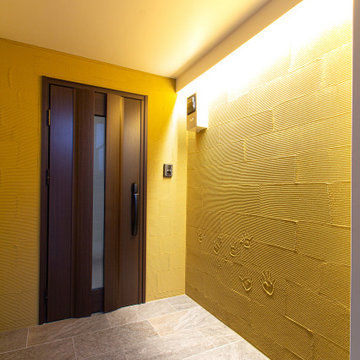
ポーチの壁に分厚い左官を塗って、お父さんと息子さん、2人の手形をつけちゃいました。その手形の壁に間接照明を仕込んで、美しく。
Cette image montre un petit hall d'entrée chalet avec un mur jaune, un sol en carrelage de céramique, une porte simple, une porte en bois foncé, un sol gris, un plafond en lambris de bois et du lambris de bois.
Cette image montre un petit hall d'entrée chalet avec un mur jaune, un sol en carrelage de céramique, une porte simple, une porte en bois foncé, un sol gris, un plafond en lambris de bois et du lambris de bois.
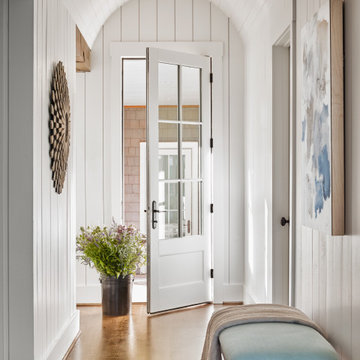
Exemple d'une entrée chic avec un couloir, un mur blanc, un sol en bois brun, une porte simple, une porte blanche, un sol marron, un plafond en lambris de bois, un plafond voûté et du lambris de bois.
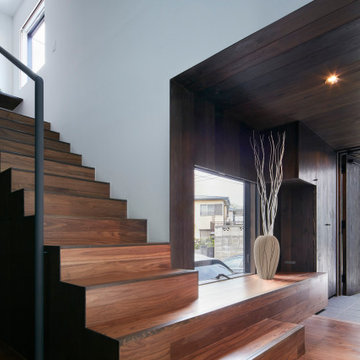
(C) Forward Stroke Inc.
Cette photo montre une petite porte d'entrée moderne avec un mur marron, un sol en contreplaqué, une porte simple, une porte en bois foncé, un sol marron, un plafond en lambris de bois et du lambris de bois.
Cette photo montre une petite porte d'entrée moderne avec un mur marron, un sol en contreplaqué, une porte simple, une porte en bois foncé, un sol marron, un plafond en lambris de bois et du lambris de bois.

Exemple d'une entrée bord de mer de taille moyenne avec un mur gris, parquet clair, une porte simple, une porte bleue, un sol beige, un plafond en lambris de bois et du lambris de bois.
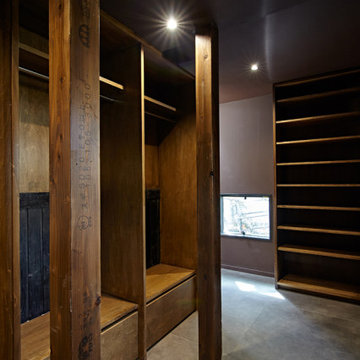
Exemple d'une entrée tendance de taille moyenne avec un vestiaire, un mur marron, un sol en carrelage de céramique, une porte coulissante, une porte en bois brun, un sol gris, un plafond en lambris de bois et du lambris de bois.
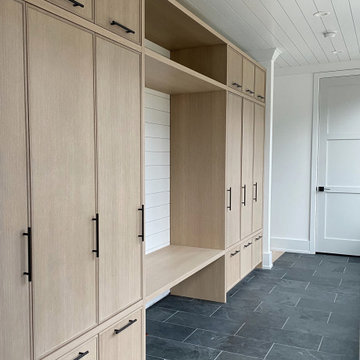
Mudroom
Cette photo montre une grande entrée tendance avec un vestiaire, un sol bleu, un plafond en lambris de bois et du lambris de bois.
Cette photo montre une grande entrée tendance avec un vestiaire, un sol bleu, un plafond en lambris de bois et du lambris de bois.

Idées déco pour une entrée bord de mer avec un mur blanc, un sol en bois brun, une porte hollandaise, une porte blanche, un sol marron, poutres apparentes, un plafond en lambris de bois, un plafond voûté et du lambris de bois.
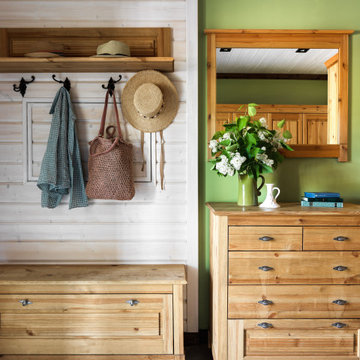
Отделка стен в прихожей - вагонка и окраска.
На полу винтажный ковер.
В прихожей расположили полотенцесушитель, для загородного дома это настоящая находка.
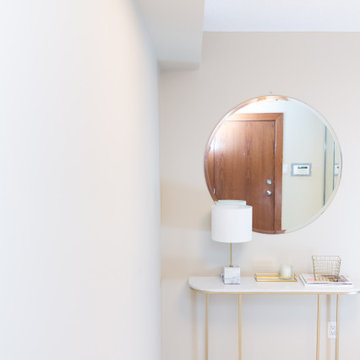
Exemple d'un hall d'entrée tendance de taille moyenne avec un mur beige, un sol en carrelage de céramique, une porte simple, une porte en bois brun, un sol beige, un plafond en lambris de bois et du lambris de bois.
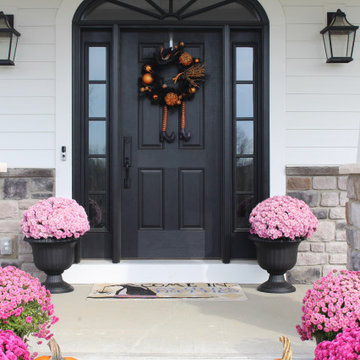
front door
Cette image montre une grande porte d'entrée craftsman avec un mur blanc, sol en béton ciré, une porte simple, une porte noire, un sol gris, un plafond en lambris de bois et du lambris de bois.
Cette image montre une grande porte d'entrée craftsman avec un mur blanc, sol en béton ciré, une porte simple, une porte noire, un sol gris, un plafond en lambris de bois et du lambris de bois.

Bevolo Cupole Pool House Lanterns welcome guests in the foyer of the 2021 Flower Showhouse.
https://flowermag.com/flower-magazine-showhouse-2021/
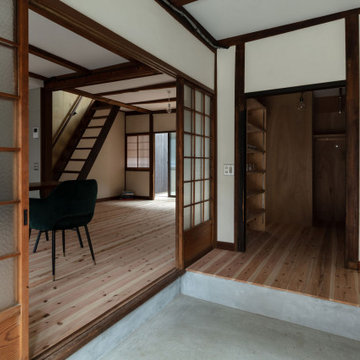
玄関土間。正面の納戸は居間側からも使える動線。(撮影:笹倉洋平)
Idées déco pour une petite entrée montagne avec un couloir, un mur blanc, sol en béton ciré, une porte coulissante, une porte en bois clair, un sol gris, un plafond en lambris de bois et du lambris de bois.
Idées déco pour une petite entrée montagne avec un couloir, un mur blanc, sol en béton ciré, une porte coulissante, une porte en bois clair, un sol gris, un plafond en lambris de bois et du lambris de bois.
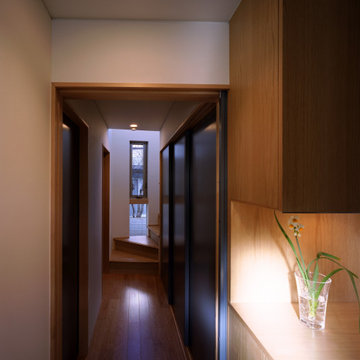
Réalisation d'une entrée minimaliste avec un couloir, un mur blanc, un sol en bois brun, une porte simple, une porte bleue, un plafond en lambris de bois et du lambris de bois.
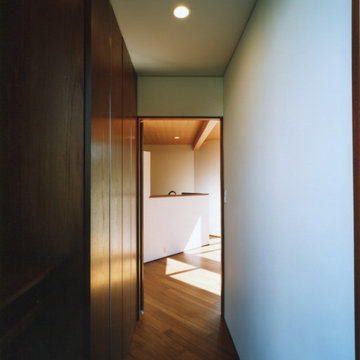
Exemple d'une entrée moderne avec un couloir, un mur blanc, un sol en bois brun, une porte simple, une porte en bois foncé, un sol marron, un plafond en lambris de bois et du lambris de bois.
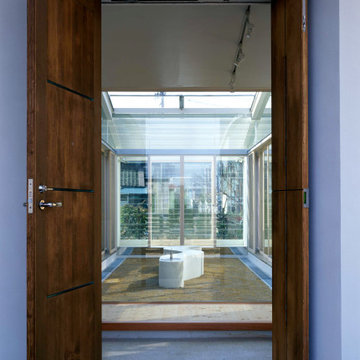
玄関ドアを開けると正面に中庭が見える
Inspiration pour une porte d'entrée design de taille moyenne avec un mur blanc, un sol en terrazzo, une porte double, une porte marron, un sol gris, un plafond en lambris de bois et du lambris de bois.
Inspiration pour une porte d'entrée design de taille moyenne avec un mur blanc, un sol en terrazzo, une porte double, une porte marron, un sol gris, un plafond en lambris de bois et du lambris de bois.
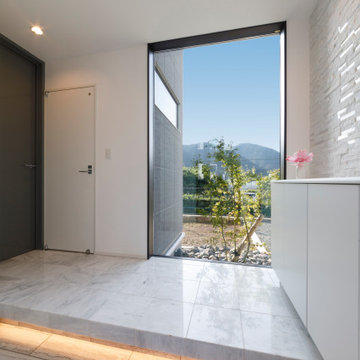
質感の異なる白が上品に重なり合う玄関ホール。 正面の大きな窓越しに見える景色とのコントラストが互いの美しさを相乗させています。 大理石敷のフロアを引き立てる、足元の間接照明もポイントです。
Idée de décoration pour une entrée avec un couloir, un mur blanc, un sol en marbre, un sol blanc, un plafond en lambris de bois et du lambris de bois.
Idée de décoration pour une entrée avec un couloir, un mur blanc, un sol en marbre, un sol blanc, un plafond en lambris de bois et du lambris de bois.

This charming, yet functional entry has custom, mudroom style cabinets, shiplap accent wall with chevron pattern, dark bronze cabinet pulls and coat hooks.
Photo by Molly Rose Photography

The brief for this grand old Taringa residence was to blur the line between old and new. We renovated the 1910 Queenslander, restoring the enclosed front sleep-out to the original balcony and designing a new split staircase as a nod to tradition, while retaining functionality to access the tiered front yard. We added a rear extension consisting of a new master bedroom suite, larger kitchen, and family room leading to a deck that overlooks a leafy surround. A new laundry and utility rooms were added providing an abundance of purposeful storage including a laundry chute connecting them.
Selection of materials, finishes and fixtures were thoughtfully considered so as to honour the history while providing modern functionality. Colour was integral to the design giving a contemporary twist on traditional colours.

Detail shot of the Floating Live Edge shelf at the entry. Minimalist design is paired with the rusticity of the live edge wood piece to create a contemporary feel of elegance and hospitality.
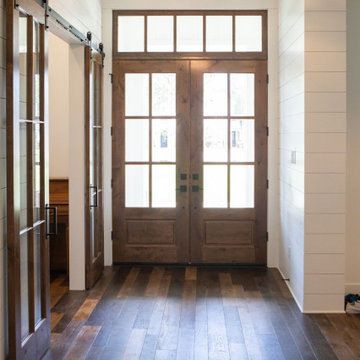
Réalisation d'un grand hall d'entrée champêtre avec un mur blanc, un sol en bois brun, une porte double, une porte en bois brun, un sol marron, un plafond en lambris de bois et du lambris de bois.
Idées déco d'entrées avec un plafond en lambris de bois et du lambris de bois
2