Idées déco d'entrées avec un plafond en lambris de bois et un plafond à caissons
Trier par :
Budget
Trier par:Populaires du jour
101 - 120 sur 1 061 photos
1 sur 3

The Clemont, Plan 2117 - Transitional Style with 3-Car Garage
Aménagement d'une entrée classique de taille moyenne avec un couloir, un mur blanc, un sol en bois brun, une porte noire, un sol marron, un plafond à caissons et du papier peint.
Aménagement d'une entrée classique de taille moyenne avec un couloir, un mur blanc, un sol en bois brun, une porte noire, un sol marron, un plafond à caissons et du papier peint.
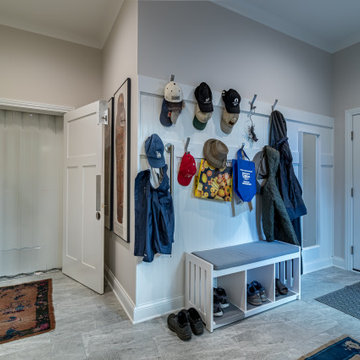
Idée de décoration pour une entrée design avec un vestiaire, un mur multicolore, un sol en carrelage de céramique, une porte simple, une porte blanche, un sol gris, un plafond à caissons et boiseries.
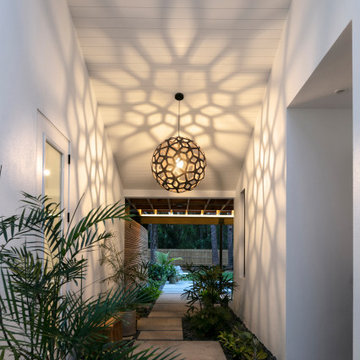
Aménagement d'une entrée contemporaine de taille moyenne avec un couloir, un mur blanc, sol en béton ciré, une porte simple, une porte en bois clair, un sol gris et un plafond en lambris de bois.

Walking through the front door of this home is a revelation.
The breathtaking expanse is an unfolding of vignettes, from the entry, living room, into the dining room and the banyan trees and lakes beyond. This interiors is a magnificent introduction into the design that lays ahead

Cette photo montre un hall d'entrée nature de taille moyenne avec un sol en carrelage de porcelaine, un sol noir, un plafond en lambris de bois et du lambris de bois.

Cette photo montre une petite porte d'entrée chic avec un mur gris, un sol en bois brun, une porte simple, une porte verte, un sol blanc, un plafond à caissons et du lambris de bois.
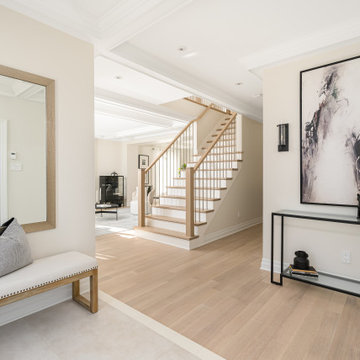
This beautiful totally renovated 4 bedroom home just hit the market. The owners wanted to make sure when potential buyers walked through, they would be able to imagine themselves living here.
A lot of details were incorporated into this luxury property from the steam fireplace in the primary bedroom to tiling and architecturally interesting ceilings.
If you would like a tour of this property we staged in Pointe Claire South, Quebec, contact Linda Gauthier at 514-609-6721.

This charming, yet functional entry has custom, mudroom style cabinets, shiplap accent wall with chevron pattern, dark bronze cabinet pulls and coat hooks.
Photo by Molly Rose Photography

Cette image montre un hall d'entrée marin avec un mur gris, un sol en bois brun, une porte simple, une porte blanche, un sol marron et un plafond en lambris de bois.

Originally the road side of this home had no real entry for guests. A full gut of the interior of our client's lakehouse allowed us to create a new front entry that takes full advantage of fabulous views of Lake Choctaw.
Entry storage for a lakehouse needs to include room for hanging wet towels and folded dry towns. Also places to store flip flops and sandals. A combination hooks, open shelving, deep drawers and a tall cabniet accomplish all of that for this remodeled space.

In this design concept, Sarah Barnard, WELL AP + LEED AP developed two variations of objects, furniture, and artwork for the entryway of a home by the ocean. All of the materials and objects selected for this home project are Vegan. This option features a deep blue dutch door reflecting the color of the sea and a glass window that floods the space with natural light. These blue tones carry through the room in imagery and forms from the natural world, such as the painting of a Blue Heron installed above the sideboard. This option features a collection of contemporary ceramic objects, such as the stylized flush mount ceiling light and the ceramic lamp that resembles the form of a sea urchin. These objects are grounded by the vintage ceramic bowl and planter containing flowers. The sideboard, made from Danish oiled walnut, offers tidy storage options, while the tone of its wood finish harmonizes with the soothing blue of the room to create a welcoming entrance.

Idées déco pour une très grande porte d'entrée moderne avec un mur blanc, sol en béton ciré, une porte simple, une porte noire, un sol blanc et un plafond en lambris de bois.

Bevolo Cupole Pool House Lanterns welcome guests in the foyer of the 2021 Flower Showhouse.
https://flowermag.com/flower-magazine-showhouse-2021/
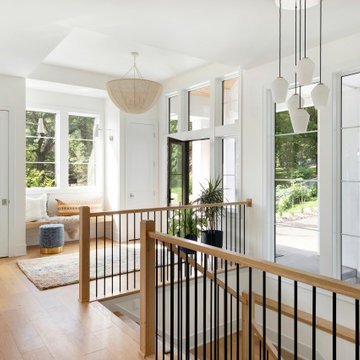
Spacious front entry with wood and metal raiings.
Idée de décoration pour un grand hall d'entrée marin avec un mur blanc, parquet clair, une porte simple, une porte en verre, un sol marron et un plafond à caissons.
Idée de décoration pour un grand hall d'entrée marin avec un mur blanc, parquet clair, une porte simple, une porte en verre, un sol marron et un plafond à caissons.

The owners travel up the grand staircase to get to the private bedrooms. The main level welcomes you in with a large kitchen and family room. The great room also has an inviting dining area in the center of the great room.
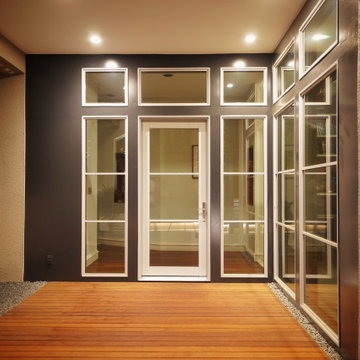
Front door replacement with low-profile architect series Pella windows. The intent was to open the entryway to the new shaded, private deck space and walkway.
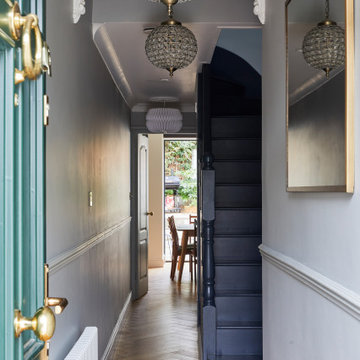
Réalisation d'une petite porte d'entrée tradition avec un mur gris, un sol en bois brun, une porte simple, une porte verte, un sol blanc, un plafond à caissons et du lambris de bois.

Stepping into this classic glamour dramatic foyer is a fabulous way to feel welcome at home. The color palette is timeless with a bold splash of green which adds drama to the space. Luxurious fabrics, chic furnishings and gorgeous accessories set the tone for this high end makeover which did not involve any structural renovations.

Exemple d'une grande porte d'entrée chic avec un mur blanc, un sol en calcaire, une porte double, une porte en bois foncé, un sol beige et un plafond à caissons.
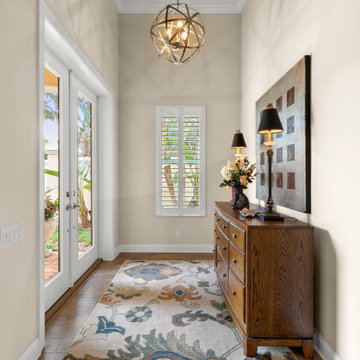
Aménagement d'un petit hall d'entrée classique avec un mur beige, un sol en bois brun, une porte double, une porte en verre, un sol marron et un plafond à caissons.
Idées déco d'entrées avec un plafond en lambris de bois et un plafond à caissons
6