Idées déco d'entrées avec un plafond en lambris de bois et un plafond à caissons
Trier par :
Budget
Trier par:Populaires du jour
161 - 180 sur 1 061 photos
1 sur 3
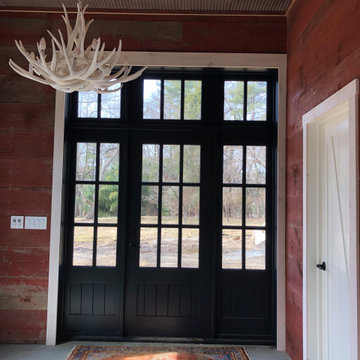
Interior of party barn
Exemple d'un hall d'entrée nature de taille moyenne avec sol en béton ciré, une porte simple, une porte noire et un plafond à caissons.
Exemple d'un hall d'entrée nature de taille moyenne avec sol en béton ciré, une porte simple, une porte noire et un plafond à caissons.
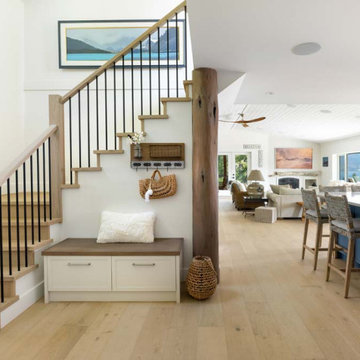
- Light hardwood stairs
- WAC Lighting installed in the stairway
- Added Elan 8” speakers IC800 in the ceiling
Idées déco pour un très grand hall d'entrée campagne avec un mur blanc, parquet clair, une porte simple, une porte blanche, un sol marron et un plafond en lambris de bois.
Idées déco pour un très grand hall d'entrée campagne avec un mur blanc, parquet clair, une porte simple, une porte blanche, un sol marron et un plafond en lambris de bois.
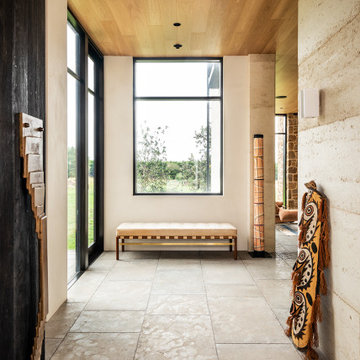
A contemporary holiday home located on Victoria's Mornington Peninsula featuring rammed earth walls, timber lined ceilings and flagstone floors. This home incorporates strong, natural elements and the joinery throughout features custom, stained oak timber cabinetry and natural limestone benchtops. With a nod to the mid century modern era and a balance of natural, warm elements this home displays a uniquely Australian design style. This home is a cocoon like sanctuary for rejuvenation and relaxation with all the modern conveniences one could wish for thoughtfully integrated.
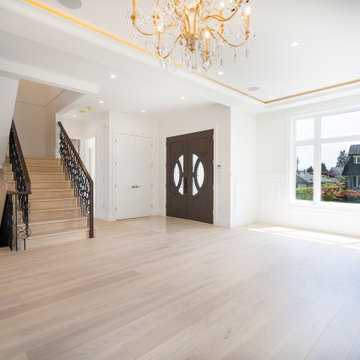
Réalisation d'une entrée tradition avec un mur blanc, un sol en bois brun, une porte double et un plafond à caissons.

Entrance hall foyer open to family room. detailed panel wall treatment helped a tall narrow arrow have interest and pattern.
Idées déco pour un grand hall d'entrée classique avec un mur gris, un sol en marbre, une porte simple, une porte en bois foncé, un sol blanc, un plafond à caissons et du lambris.
Idées déco pour un grand hall d'entrée classique avec un mur gris, un sol en marbre, une porte simple, une porte en bois foncé, un sol blanc, un plafond à caissons et du lambris.
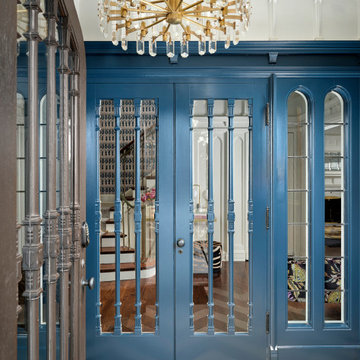
Vignette of the entry.
Réalisation d'un petit vestibule tradition avec un mur bleu, un sol en carrelage de porcelaine, une porte hollandaise, une porte bleue, un sol gris, un plafond à caissons et du lambris.
Réalisation d'un petit vestibule tradition avec un mur bleu, un sol en carrelage de porcelaine, une porte hollandaise, une porte bleue, un sol gris, un plafond à caissons et du lambris.
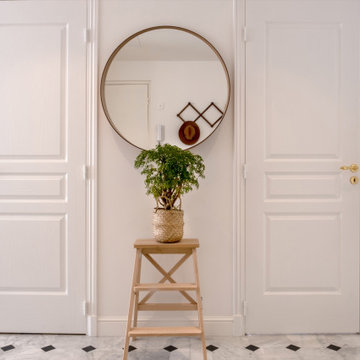
Dans ce grand appartement de 105 m2, les fonctions étaient mal réparties. Notre intervention a permis de recréer l’ensemble des espaces, avec une entrée qui distribue l’ensemble des pièces de l’appartement. Dans la continuité de l’entrée, nous avons placé un WC invité ainsi que la salle de bain comprenant une buanderie, une double douche et un WC plus intime. Nous souhaitions accentuer la lumière naturelle grâce à une palette de blanc. Le marbre et les cabochons noirs amènent du contraste à l’ensemble.
L’ancienne cuisine a été déplacée dans le séjour afin qu’elle soit de nouveau au centre de la vie de famille, laissant place à un grand bureau, bibliothèque. Le double séjour a été transformé pour en faire une seule pièce composée d’un séjour et d’une cuisine. La table à manger se trouvant entre la cuisine et le séjour.
La nouvelle chambre parentale a été rétrécie au profit du dressing parental. La tête de lit a été dessinée d’un vert foret pour contraster avec le lit et jouir de ses ondes. Le parquet en chêne massif bâton rompu existant a été restauré tout en gardant certaines cicatrices qui apporte caractère et chaleur à l’appartement. Dans la salle de bain, la céramique traditionnelle dialogue avec du marbre de Carare C au sol pour une ambiance à la fois douce et lumineuse.

Mountain View Entry addition
Butterfly roof with clerestory windows pour natural light into the entry. An IKEA PAX system closet with glass doors reflect light from entry door and sidelight.
Photography: Mark Pinkerton VI360
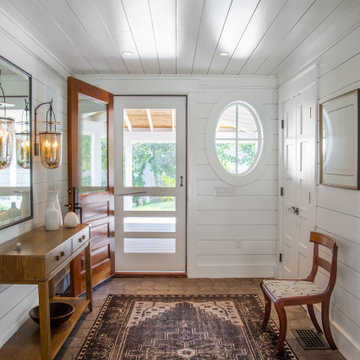
Cette image montre un hall d'entrée marin avec un mur blanc, une porte simple, une porte en bois brun, un sol marron, un plafond en lambris de bois et du lambris de bois.
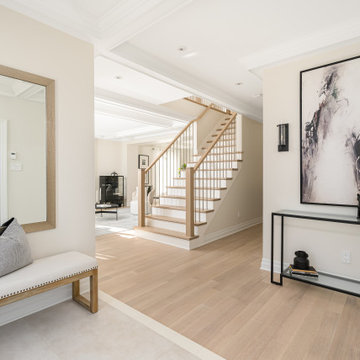
This beautiful totally renovated 4 bedroom home just hit the market. The owners wanted to make sure when potential buyers walked through, they would be able to imagine themselves living here.
A lot of details were incorporated into this luxury property from the steam fireplace in the primary bedroom to tiling and architecturally interesting ceilings.
If you would like a tour of this property we staged in Pointe Claire South, Quebec, contact Linda Gauthier at 514-609-6721.
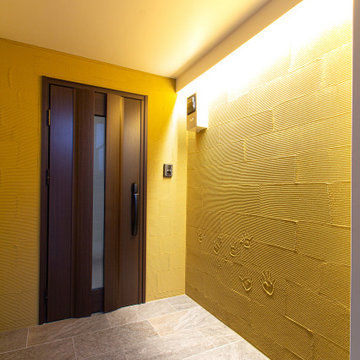
ポーチの壁に分厚い左官を塗って、お父さんと息子さん、2人の手形をつけちゃいました。その手形の壁に間接照明を仕込んで、美しく。
Cette image montre un petit hall d'entrée chalet avec un mur jaune, un sol en carrelage de céramique, une porte simple, une porte en bois foncé, un sol gris, un plafond en lambris de bois et du lambris de bois.
Cette image montre un petit hall d'entrée chalet avec un mur jaune, un sol en carrelage de céramique, une porte simple, une porte en bois foncé, un sol gris, un plafond en lambris de bois et du lambris de bois.

Entryway stone detail and vaulted ceilings, double doors, and custom chandeliers.
Aménagement d'un très grand hall d'entrée montagne avec un mur multicolore, parquet foncé, une porte double, une porte marron, un sol multicolore, un plafond en lambris de bois et un mur en parement de brique.
Aménagement d'un très grand hall d'entrée montagne avec un mur multicolore, parquet foncé, une porte double, une porte marron, un sol multicolore, un plafond en lambris de bois et un mur en parement de brique.
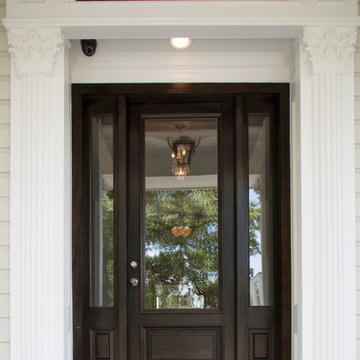
Exemple d'une très grande porte d'entrée chic avec une porte simple, une porte en bois foncé et un plafond à caissons.
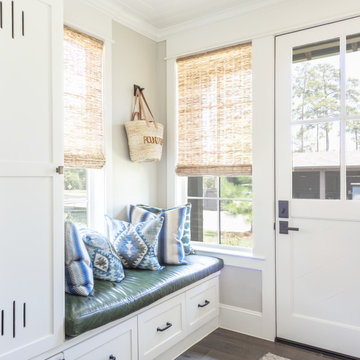
Bathed in natural light streaming through the windows, this entryway has a refreshing sense of brightness. Functional cabinetry provides plenty of storage space, making it easy to get out the door quickly! The leather bench seat adorned with Southwestern pillows adds a touch of character and warmth to the space.
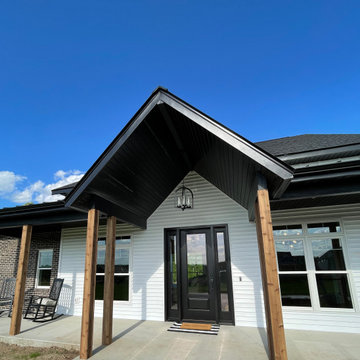
A beautiful black 8-foot entryway with full lite sidelites and Clear Glass to allow natural light into the foyer.
Cette image montre une grande porte d'entrée rustique avec un mur blanc, une porte simple, une porte noire et un plafond en lambris de bois.
Cette image montre une grande porte d'entrée rustique avec un mur blanc, une porte simple, une porte noire et un plafond en lambris de bois.
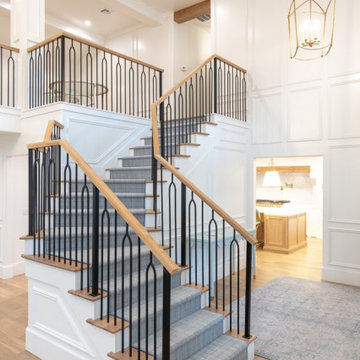
Entry Staircase - metal balusters with white oak hand railing - custom design. Coffered ceiling
Cette photo montre un grand hall d'entrée chic avec un mur blanc, parquet clair, une porte double, une porte bleue, un plafond à caissons et du lambris.
Cette photo montre un grand hall d'entrée chic avec un mur blanc, parquet clair, une porte double, une porte bleue, un plafond à caissons et du lambris.
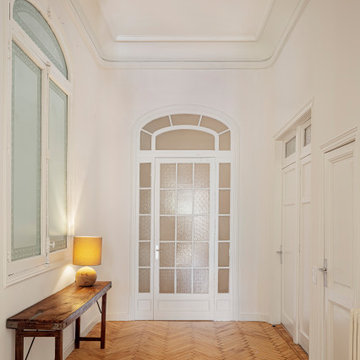
Words by Wilson Hack
The best architecture allows what has come before it to be seen and cared for while at the same time injecting something new, if not idealistic. Spartan at first glance, the interior of this stately apartment building, located on the iconic Passeig de Gràcia in Barcelona, quickly begins to unfold as a calculated series of textures, visual artifacts and perfected aesthetic continuities.
The client, a globe-trotting entrepreneur, selected Jeanne Schultz Design Studio for the remodel and requested that the space be reconditioned into a purposeful and peaceful landing pad. It was to be furnished simply using natural and sustainable materials. Schultz began by gently peeling back before adding only the essentials, resulting in a harmoniously restorative living space where darkness and light coexist and comfort reigns.
The design was initially guided by the fireplace—from there a subtle injection of matching color extends up into the thick tiered molding and ceiling trim. “The most reckless patterns live here,” remarks Schultz, referring to the checkered green and white tiles, pink-Pollack-y stone and cast iron detailing. The millwork and warm wood wall panels devour the remainder of the living room, eliminating the need for unnecessary artwork.
A curved living room chair by Kave Home punctuates playfully; its shape reveals its pleasant conformity to the human body and sits back, inviting rest and respite. “It’s good for all body types and sizes,” explains Schultz. The single sofa by Dareels is purposefully oversized, casual and inviting. A beige cover was added to soften the otherwise rectilinear edges. Additionally sourced from Dareels, a small yet centrally located side table anchors the space with its dark black wood texture, its visual weight on par with the larger pieces. The black bulbous free standing lamp converses directly with the antique chandelier above. Composed of individual black leather strips, it is seemingly harsh—yet its soft form is reminiscent of a spring tulip.
The continuation of the color palette slips softly into the dining room where velvety green chairs sit delicately on a cascade array of pointed legs. The doors that lead out to the patio were sanded down and treated so that the original shape and form could be retained. Although the same green paint was used throughout, this set of doors speaks in darker tones alongside the acute and penetrating daylight. A few different shades of white paint were used throughout the space to add additional depth and embellish this shadowy texture.
Specialty lights were added into the space to complement the existing overhead lighting. A wall sconce was added in the living room and extra lighting was placed in the kitchen. However, because of the existing barrel vaulted tile ceiling, sconces were placed on the walls rather than above to avoid penetrating the existing architecture.
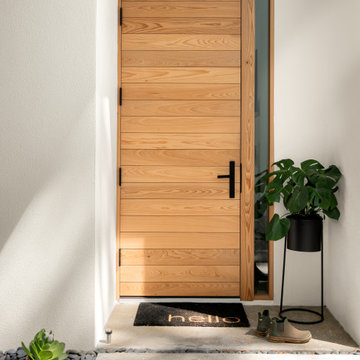
Idées déco pour une entrée contemporaine de taille moyenne avec un couloir, un mur blanc, sol en béton ciré, une porte simple, une porte en bois clair, un sol gris et un plafond en lambris de bois.

Exemple d'une grande porte d'entrée chic avec un mur blanc, un sol en calcaire, une porte double, une porte en bois foncé, un sol beige et un plafond à caissons.

The front foyer is compact and as charming as ever. The criss cross beams in the ceiling give it character and it has everything a welcoming space needs. This view is from the dining room.
Idées déco d'entrées avec un plafond en lambris de bois et un plafond à caissons
9