Idées déco d'entrées avec un plafond en lambris de bois et un plafond en bois
Trier par :
Budget
Trier par:Populaires du jour
141 - 160 sur 1 583 photos
1 sur 3
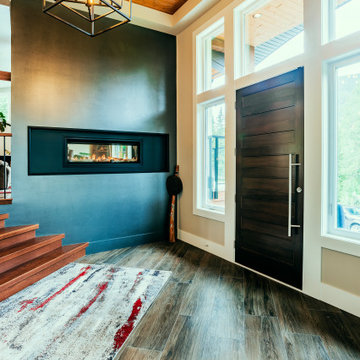
Photo by Brice Ferre.
Mission Grand - CHBA FV 2021 Finalist Best Custom Home
Aménagement d'un très grand hall d'entrée montagne avec un mur beige, un sol en bois brun, une porte simple, une porte en bois foncé, un sol marron et un plafond en bois.
Aménagement d'un très grand hall d'entrée montagne avec un mur beige, un sol en bois brun, une porte simple, une porte en bois foncé, un sol marron et un plafond en bois.

The entry offers an invitation to view the spectacular city and mountain views beyond. Cedar ceilings and overhangs, large format porcelain panel cladding, and split-faced silver travertine provide a warm and textured material palette. A pivot glass door welcomes guests.
Estancia Club
Builder: Peak Ventures
Landscape: High Desert Designs
Interior Design: Ownby Design
Photography: Jeff Zaruba
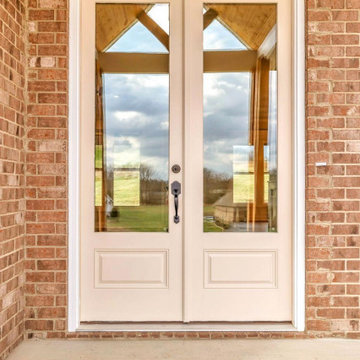
Double 8' Entry Doors
Aménagement d'une grande entrée craftsman avec une porte double, une porte en verre et un plafond en bois.
Aménagement d'une grande entrée craftsman avec une porte double, une porte en verre et un plafond en bois.

Exemple d'une grande entrée chic avec un vestiaire, un mur gris, un sol en brique, une porte simple, une porte en bois foncé, un sol rouge, un plafond en bois et du lambris de bois.
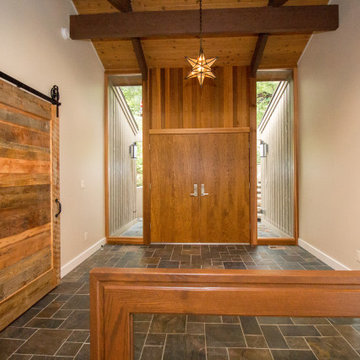
A fun eclectic remodel for our clients on the lake.
Exemple d'un hall d'entrée rétro avec un sol en ardoise, une porte double, une porte en bois brun et un plafond en bois.
Exemple d'un hall d'entrée rétro avec un sol en ardoise, une porte double, une porte en bois brun et un plafond en bois.
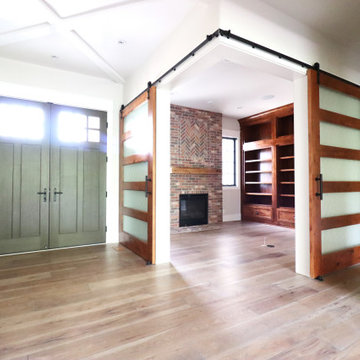
Aménagement d'un hall d'entrée avec parquet clair, une porte double et un plafond en bois.

Cette image montre une grande entrée asiatique en bois avec un couloir, un mur blanc, parquet foncé, une porte coulissante, une porte en bois brun, un sol marron et un plafond en bois.
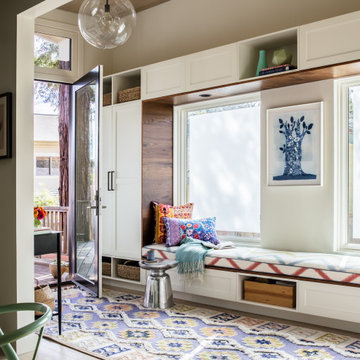
Studio Munroe,
Photography by Thomas Kuoh
Idées déco pour une entrée contemporaine avec un couloir, un mur beige, parquet clair, une porte simple, une porte en verre, un sol beige et un plafond en bois.
Idées déco pour une entrée contemporaine avec un couloir, un mur beige, parquet clair, une porte simple, une porte en verre, un sol beige et un plafond en bois.
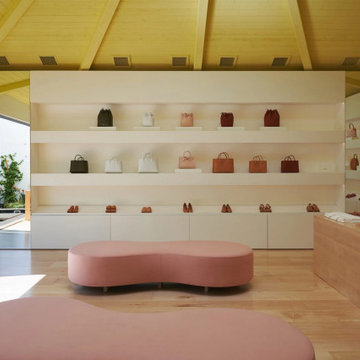
We crafted this lovely Hard Maple floor for the Mansur Gavriel boutique and cafe in Los Angeles. They chose Select Maple flooring in 11″ widths to complement the store’s bright and airy feel. A light, oil-based finish keeps it looking fresh and sleek.
Flooring: Select Grade SAP Maple plank flooring in 11″ widths
Finish: Vermont Plank Flooring Killington Finish
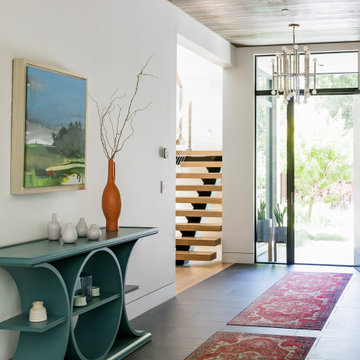
Réalisation d'une entrée design avec un couloir, un mur blanc, un plafond en bois et un sol en ardoise.

Conception architecturale d’un domaine agricole éco-responsable à Grosseto. Au coeur d’une oliveraie de 12,5 hectares composée de 2400 oliviers, ce projet jouit à travers ses larges ouvertures en arcs d'une vue imprenable sur la campagne toscane alentours. Ce projet respecte une approche écologique de la construction, du choix de matériaux, ainsi les archétypes de l‘architecture locale.
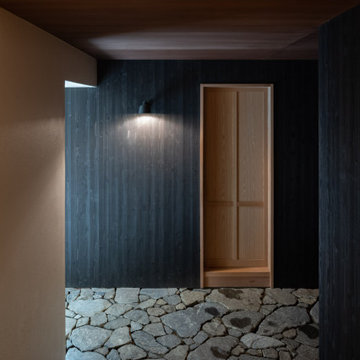
Aménagement d'une petite entrée en bois avec un couloir, un mur noir, une porte simple et un plafond en lambris de bois.

Cette image montre une grande porte d'entrée rustique avec un mur blanc, une porte double, une porte noire, un plafond en lambris de bois et du lambris de bois.

Double height entry with vaulted rift white oak ceiling and hand rail
Cette image montre un grand hall d'entrée minimaliste avec un mur blanc, parquet clair et un plafond en bois.
Cette image montre un grand hall d'entrée minimaliste avec un mur blanc, parquet clair et un plafond en bois.

Idées déco pour une entrée bord de mer avec un mur blanc, un sol en bois brun, une porte hollandaise, une porte blanche, un sol marron, poutres apparentes, un plafond en lambris de bois, un plafond voûté et du lambris de bois.

The Client was looking for a lot of daily useful storage, but was also looking for an open entryway. The design combined seating and a variety of Custom Cabinetry to allow for storage of shoes, handbags, coats, hats, and gloves. The two drawer cabinet was designed with a balanced drawer layout, however inside is an additional pullout drawer to store/charge devices. We also incorporated a much needed kennel space for the new puppy, which was integrated into the lower portion of the new Custom Cabinetry Coat Closet. Completing the rooms functional storage was a tall utility cabinet to house the vacuum, mops, and buckets. The finishing touch was the 2/3 glass side entry door allowing plenty of natural light in, but also high enough to keep the dog from leaving nose prints on the glass.

Exemple d'un grand hall d'entrée nature avec un mur blanc, un sol en bois brun, une porte double, une porte blanche, un sol marron, un plafond en bois et du lambris.
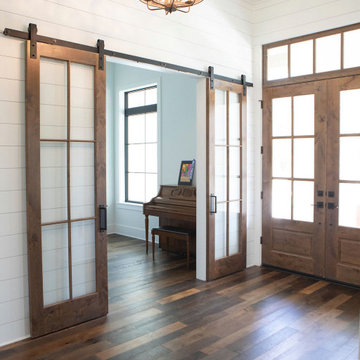
Cette photo montre un grand hall d'entrée nature avec un mur blanc, un sol en bois brun, une porte double, une porte en bois brun, un sol marron, un plafond en lambris de bois et du lambris de bois.

Cette image montre un grand hall d'entrée marin avec un mur blanc, un sol en bois brun, une porte simple, une porte en bois foncé, un sol marron, un plafond en bois et du lambris de bois.

Inspiration pour un hall d'entrée rustique de taille moyenne avec un mur blanc, un sol en marbre, une porte simple, une porte en bois brun, un sol beige, un plafond en lambris de bois et du lambris.
Idées déco d'entrées avec un plafond en lambris de bois et un plafond en bois
8