Idées déco d'entrées avec un plafond en lambris de bois et un plafond voûté
Trier par :
Budget
Trier par:Populaires du jour
141 - 160 sur 1 994 photos
1 sur 3

This charming, yet functional entry has custom, mudroom style cabinets, shiplap accent wall with chevron pattern, dark bronze cabinet pulls and coat hooks.
Photo by Molly Rose Photography
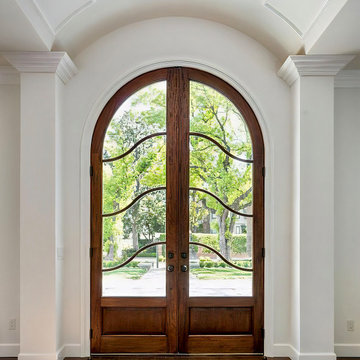
The custom 12-ft tall mahogany and glass entry door is flanked with elegant pillars, making for a grand entrance. The paneled barrel ceiling over the entry adds character and height.

Idées déco pour une entrée bord de mer avec un vestiaire, un mur blanc, un sol en brique, un sol rouge, un plafond en lambris de bois et du lambris de bois.

Situated along the coastal foreshore of Inverloch surf beach, this 7.4 star energy efficient home represents a lifestyle change for our clients. ‘’The Nest’’, derived from its nestled-among-the-trees feel, is a peaceful dwelling integrated into the beautiful surrounding landscape.
Inspired by the quintessential Australian landscape, we used rustic tones of natural wood, grey brickwork and deep eucalyptus in the external palette to create a symbiotic relationship between the built form and nature.
The Nest is a home designed to be multi purpose and to facilitate the expansion and contraction of a family household. It integrates users with the external environment both visually and physically, to create a space fully embracive of nature.

Two means of entry to the porch are offered; one allows direct entry to the house and the other serves a discreet access to useful storage space. Both entrances are sheltered by the roof and walls whilst remaining open to the elements.

Custom Cabinetry, Top knobs matte black cabinet hardware pulls, Custom wave wall paneling, custom engineered matte black stair railing, Wave canvas wall art & frame from Deirfiur Home,
Design Principal: Justene Spaulding
Junior Designer: Keegan Espinola
Photography: Joyelle West

Grand entry foyer
Exemple d'un très grand hall d'entrée moderne avec un mur jaune, un sol en marbre, une porte simple, une porte blanche, un sol blanc et un plafond voûté.
Exemple d'un très grand hall d'entrée moderne avec un mur jaune, un sol en marbre, une porte simple, une porte blanche, un sol blanc et un plafond voûté.

A two-story entry is flanked by the stair case to the second level and the back of the home's fireplace.
Inspiration pour un grand hall d'entrée traditionnel avec un mur beige, moquette, un sol beige, un plafond voûté et du lambris.
Inspiration pour un grand hall d'entrée traditionnel avec un mur beige, moquette, un sol beige, un plafond voûté et du lambris.
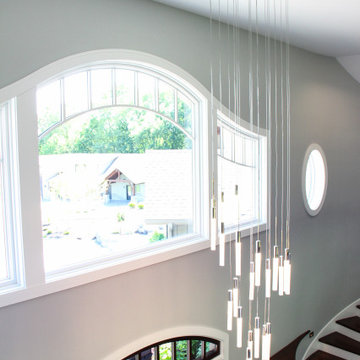
Two story entrance features mahogany entry door, winding staircase and open catwalk. Opens to beautiful two-story living room. Modern Forms Magic Pendant and Chandelier. Walnut rail, stair treads and newel posts. Plain iron balusters.
General contracting by Martin Bros. Contracting, Inc.; Architecture by Helman Sechrist Architecture; Professional photography by Marie Kinney. Images are the property of Martin Bros. Contracting, Inc. and may not be used without written permission.

Cette photo montre une grande entrée tendance avec une porte en verre, un mur gris, parquet foncé, une porte simple, un sol noir, un plafond voûté et un mur en parement de brique.

Idée de décoration pour un hall d'entrée tradition avec un mur rouge, un sol en brique, une porte simple, une porte en verre, un sol rouge, poutres apparentes, un plafond voûté, un plafond en bois et un mur en parement de brique.

Inspiration pour une entrée minimaliste avec un mur beige, un sol en bois brun, une porte pivot, une porte en verre, un sol marron et un plafond voûté.

Bench add a playful and utilitarian finish to mud room. Walnut cabinets and LED strip lighting. Porcelain tile floor.
Cette photo montre un hall d'entrée rétro de taille moyenne avec un mur blanc, un sol en bois brun, une porte simple, une porte en bois clair et un plafond voûté.
Cette photo montre un hall d'entrée rétro de taille moyenne avec un mur blanc, un sol en bois brun, une porte simple, une porte en bois clair et un plafond voûté.

From foundation pour to welcome home pours, we loved every step of this residential design. This home takes the term “bringing the outdoors in” to a whole new level! The patio retreats, firepit, and poolside lounge areas allow generous entertaining space for a variety of activities.
Coming inside, no outdoor view is obstructed and a color palette of golds, blues, and neutrals brings it all inside. From the dramatic vaulted ceiling to wainscoting accents, no detail was missed.
The master suite is exquisite, exuding nothing short of luxury from every angle. We even brought luxury and functionality to the laundry room featuring a barn door entry, island for convenient folding, tiled walls for wet/dry hanging, and custom corner workspace – all anchored with fabulous hexagon tile.
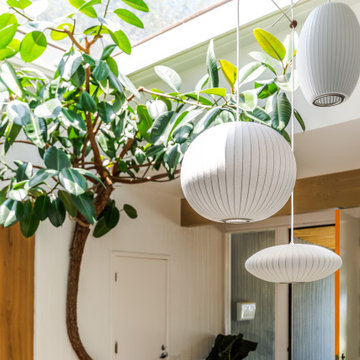
Exemple d'un hall d'entrée rétro de taille moyenne avec un mur blanc, sol en béton ciré, une porte simple, une porte blanche, un sol multicolore et un plafond voûté.
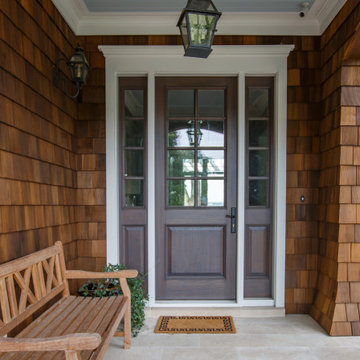
A custom gel stained front door with haint blue ceiling and limestone tiled floor makes an entrance complete
Réalisation d'une grande porte d'entrée tradition avec un sol en calcaire, une porte simple, une porte en bois brun et un plafond en lambris de bois.
Réalisation d'une grande porte d'entrée tradition avec un sol en calcaire, une porte simple, une porte en bois brun et un plafond en lambris de bois.
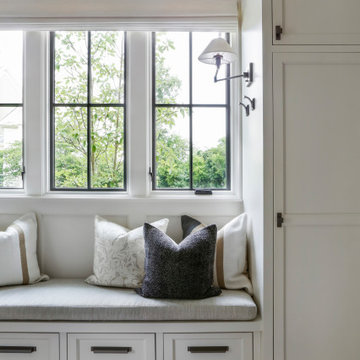
Exemple d'une grande entrée nature avec un vestiaire, un mur gris, un sol en bois brun, un sol marron et un plafond en lambris de bois.

Entryway console
Cette image montre une petite porte d'entrée vintage avec un mur blanc, parquet clair, une porte simple, une porte blanche, un sol marron et un plafond en lambris de bois.
Cette image montre une petite porte d'entrée vintage avec un mur blanc, parquet clair, une porte simple, une porte blanche, un sol marron et un plafond en lambris de bois.
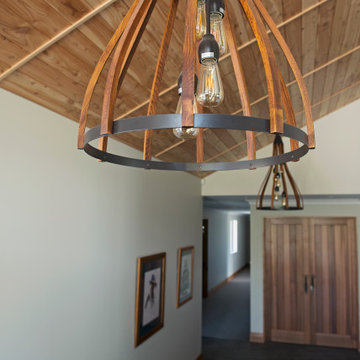
Imported lights grace the front entrance.
Réalisation d'une entrée champêtre avec un mur vert, un sol en carrelage de céramique, une porte simple, une porte en bois brun, un sol marron et un plafond en lambris de bois.
Réalisation d'une entrée champêtre avec un mur vert, un sol en carrelage de céramique, une porte simple, une porte en bois brun, un sol marron et un plafond en lambris de bois.

Paneled barrel foyer with double arched door, flanked by formal living and dining rooms. Beautiful wood floor in a herringbone pattern.
Exemple d'un hall d'entrée craftsman de taille moyenne avec un mur gris, un sol en bois brun, une porte double, une porte en bois brun, un plafond voûté et du lambris.
Exemple d'un hall d'entrée craftsman de taille moyenne avec un mur gris, un sol en bois brun, une porte double, une porte en bois brun, un plafond voûté et du lambris.
Idées déco d'entrées avec un plafond en lambris de bois et un plafond voûté
8