Idées déco d'entrées avec un plafond en lambris de bois
Trier par :
Budget
Trier par:Populaires du jour
41 - 60 sur 66 photos
1 sur 3
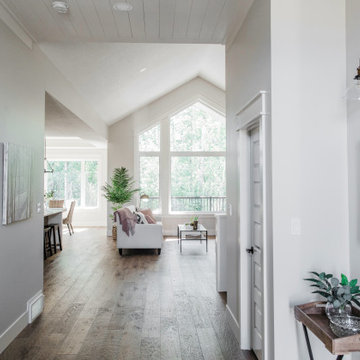
Cette photo montre une entrée chic de taille moyenne avec un couloir et un plafond en lambris de bois.
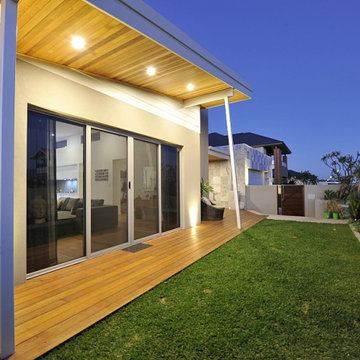
Front entry with matching timber deck, front door and ceiling
Idée de décoration pour une porte d'entrée minimaliste de taille moyenne avec un mur gris, parquet foncé, une porte pivot, une porte en bois foncé, un sol marron et un plafond en lambris de bois.
Idée de décoration pour une porte d'entrée minimaliste de taille moyenne avec un mur gris, parquet foncé, une porte pivot, une porte en bois foncé, un sol marron et un plafond en lambris de bois.
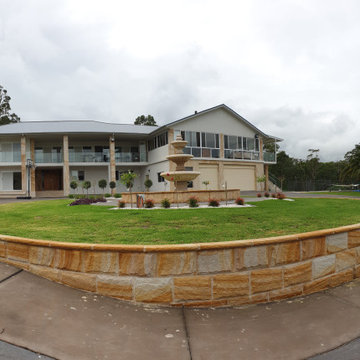
Idées déco pour une grande entrée contemporaine avec un mur blanc, un sol en carrelage de céramique, une porte simple, une porte en bois brun, un sol gris et un plafond en lambris de bois.
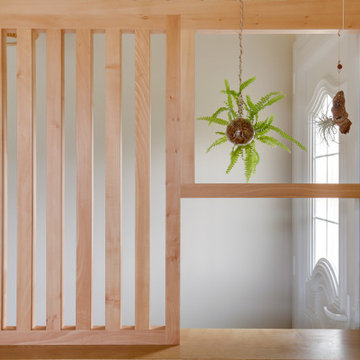
Aménagement d'une petite entrée scandinave avec un couloir, un mur beige, un sol en carrelage de céramique, une porte simple, une porte blanche, un sol marron et un plafond en lambris de bois.
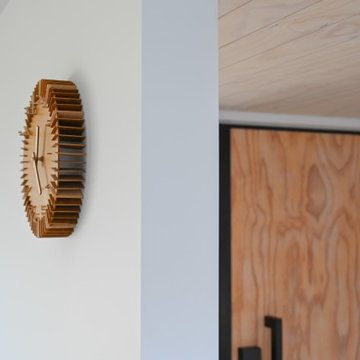
Exemple d'une petite porte d'entrée scandinave avec un mur blanc, une porte simple, une porte en bois clair et un plafond en lambris de bois.
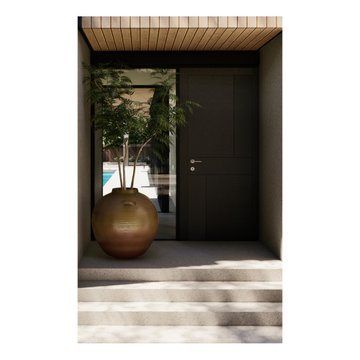
This beautiful house enjoys unique positioning in Barwon Heads, within 100 metres from the beach and nature reserves and a short walk to all the local amenities and attractions.
It is designed to create intimate and private spaces, with views to a lap pool that runs along a side boundary. The home makes good use of the sun to provide warmth in winter and well placed shading to keep it cool in summer. Carefully considered architectural design with special features, such as insulated concrete walls, thermal mass, sustainably sourced timber cladding and low-e glass enhance this building’s energy performance and allow its occupants to enjoy a beautiful, cosy home.
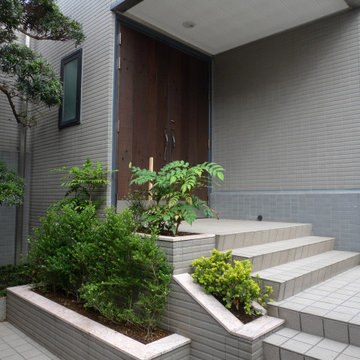
玄関ドアは既存の枠を使用し、断熱戸をはめ込みました。表面材はユーカリの古材パネルを貼りました。ロートアイアンのハンドルと良い組み合わせです。
Exemple d'une porte d'entrée éclectique de taille moyenne avec un mur beige, un sol en carrelage de céramique, une porte double, une porte en bois foncé, un sol beige, un plafond en lambris de bois et du lambris.
Exemple d'une porte d'entrée éclectique de taille moyenne avec un mur beige, un sol en carrelage de céramique, une porte double, une porte en bois foncé, un sol beige, un plafond en lambris de bois et du lambris.
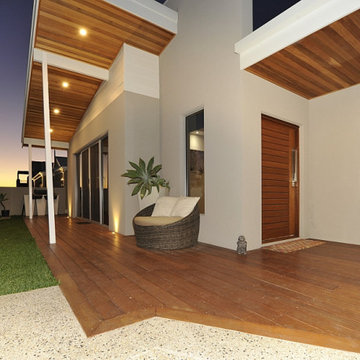
Front entry with matching timber deck, front door and ceiling
Exemple d'une porte d'entrée moderne de taille moyenne avec un mur gris, parquet foncé, une porte pivot, une porte en bois foncé, un sol marron et un plafond en lambris de bois.
Exemple d'une porte d'entrée moderne de taille moyenne avec un mur gris, parquet foncé, une porte pivot, une porte en bois foncé, un sol marron et un plafond en lambris de bois.
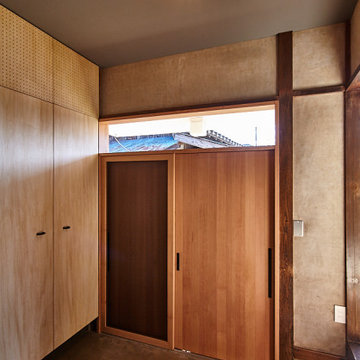
Idées déco pour une entrée contemporaine de taille moyenne avec un vestiaire, un mur beige, une porte coulissante, une porte en bois brun, un sol gris, un plafond en lambris de bois et du lambris de bois.
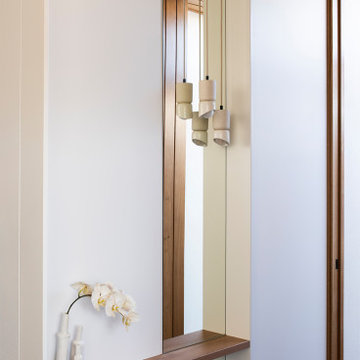
A light filled entry featuring polished concrete floors, blackbutt timber ceiling and feature pendants
Idée de décoration pour un petit hall d'entrée design avec un mur blanc, sol en béton ciré, une porte pivot, une porte en bois brun, un sol gris et un plafond en lambris de bois.
Idée de décoration pour un petit hall d'entrée design avec un mur blanc, sol en béton ciré, une porte pivot, une porte en bois brun, un sol gris et un plafond en lambris de bois.
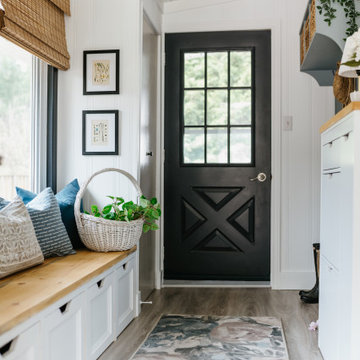
Cette photo montre une petite entrée avec un vestiaire, un mur blanc, une porte noire, un plafond en lambris de bois et du lambris.
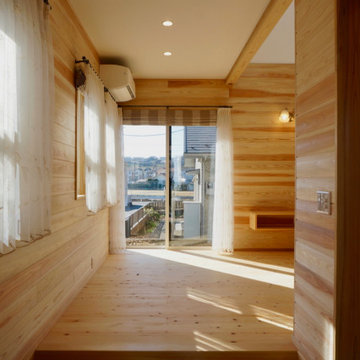
Aménagement d'une porte d'entrée moderne avec un mur marron, un sol en marbre, une porte simple, une porte en bois brun, un plafond en lambris de bois et un mur en parement de brique.
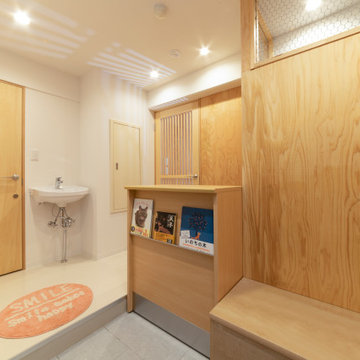
エントランス。受付横にはキャリーなどを置けるベンチを設置。猫たちのいるスペースに入る前に手洗い消毒を出来るよう手洗器を設置。
新設した内部の間仕切り壁は桧合板現しとし、猫が舐めても安心な自然塗料で仕上げてある。木のぬくもりが空間にあたたかみを添える。床は清掃性を重視し長尺シート仕上。
Exemple d'un hall d'entrée scandinave en bois de taille moyenne avec un mur marron, un sol en carrelage de céramique, un sol gris et un plafond en lambris de bois.
Exemple d'un hall d'entrée scandinave en bois de taille moyenne avec un mur marron, un sol en carrelage de céramique, un sol gris et un plafond en lambris de bois.
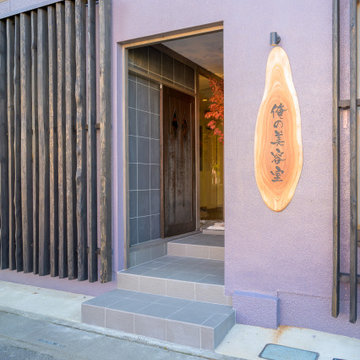
Inspiration pour une petite entrée avec un couloir, un mur noir, un sol en carrelage de porcelaine, une porte coulissante, une porte noire, un sol noir et un plafond en lambris de bois.
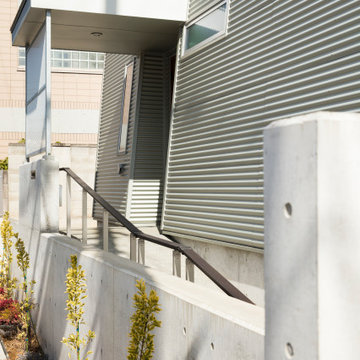
玄関アプローチのスロープ側から屋根付きの一息入れられる玄関前のスペースを見る。
Exemple d'un hall d'entrée moderne de taille moyenne avec mur métallisé, un sol en carrelage de porcelaine, une porte simple, une porte en bois brun, un sol gris et un plafond en lambris de bois.
Exemple d'un hall d'entrée moderne de taille moyenne avec mur métallisé, un sol en carrelage de porcelaine, une porte simple, une porte en bois brun, un sol gris et un plafond en lambris de bois.
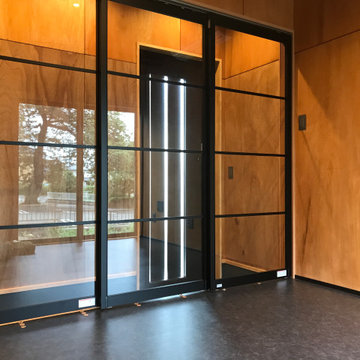
ラワンの壁で落ち着きのある内装
Réalisation d'une entrée minimaliste de taille moyenne avec un couloir, un sol en linoléum, une porte simple, une porte noire, un plafond en lambris de bois et du lambris de bois.
Réalisation d'une entrée minimaliste de taille moyenne avec un couloir, un sol en linoléum, une porte simple, une porte noire, un plafond en lambris de bois et du lambris de bois.

This Ohana model ATU tiny home is contemporary and sleek, cladded in cedar and metal. The slanted roof and clean straight lines keep this 8x28' tiny home on wheels looking sharp in any location, even enveloped in jungle. Cedar wood siding and metal are the perfect protectant to the elements, which is great because this Ohana model in rainy Pune, Hawaii and also right on the ocean.
A natural mix of wood tones with dark greens and metals keep the theme grounded with an earthiness.
Theres a sliding glass door and also another glass entry door across from it, opening up the center of this otherwise long and narrow runway. The living space is fully equipped with entertainment and comfortable seating with plenty of storage built into the seating. The window nook/ bump-out is also wall-mounted ladder access to the second loft.
The stairs up to the main sleeping loft double as a bookshelf and seamlessly integrate into the very custom kitchen cabinets that house appliances, pull-out pantry, closet space, and drawers (including toe-kick drawers).
A granite countertop slab extends thicker than usual down the front edge and also up the wall and seamlessly cases the windowsill.
The bathroom is clean and polished but not without color! A floating vanity and a floating toilet keep the floor feeling open and created a very easy space to clean! The shower had a glass partition with one side left open- a walk-in shower in a tiny home. The floor is tiled in slate and there are engineered hardwood flooring throughout.
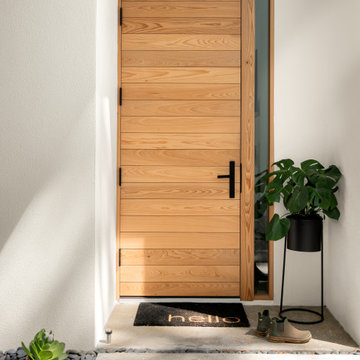
Idées déco pour une entrée contemporaine de taille moyenne avec un couloir, un mur blanc, sol en béton ciré, une porte simple, une porte en bois clair, un sol gris et un plafond en lambris de bois.

This Ohana model ATU tiny home is contemporary and sleek, cladded in cedar and metal. The slanted roof and clean straight lines keep this 8x28' tiny home on wheels looking sharp in any location, even enveloped in jungle. Cedar wood siding and metal are the perfect protectant to the elements, which is great because this Ohana model in rainy Pune, Hawaii and also right on the ocean.
A natural mix of wood tones with dark greens and metals keep the theme grounded with an earthiness.
Theres a sliding glass door and also another glass entry door across from it, opening up the center of this otherwise long and narrow runway. The living space is fully equipped with entertainment and comfortable seating with plenty of storage built into the seating. The window nook/ bump-out is also wall-mounted ladder access to the second loft.
The stairs up to the main sleeping loft double as a bookshelf and seamlessly integrate into the very custom kitchen cabinets that house appliances, pull-out pantry, closet space, and drawers (including toe-kick drawers).
A granite countertop slab extends thicker than usual down the front edge and also up the wall and seamlessly cases the windowsill.
The bathroom is clean and polished but not without color! A floating vanity and a floating toilet keep the floor feeling open and created a very easy space to clean! The shower had a glass partition with one side left open- a walk-in shower in a tiny home. The floor is tiled in slate and there are engineered hardwood flooring throughout.
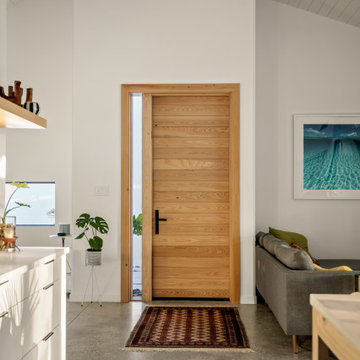
Cette photo montre une entrée tendance de taille moyenne avec un couloir, un mur blanc, sol en béton ciré, une porte simple, une porte en bois clair, un sol gris et un plafond en lambris de bois.
Idées déco d'entrées avec un plafond en lambris de bois
3