Idées déco d'entrées avec un plafond en papier peint et différents designs de plafond
Trier par :
Budget
Trier par:Populaires du jour
81 - 100 sur 1 453 photos
1 sur 3
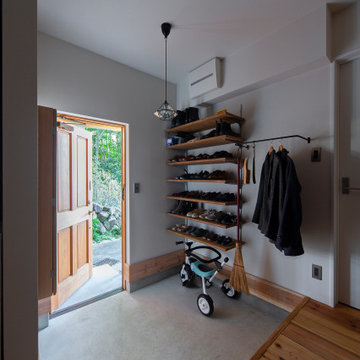
Aménagement d'une entrée scandinave avec un couloir, un mur blanc, sol en béton ciré, une porte simple, une porte en bois brun, un sol gris, un plafond en papier peint et du papier peint.
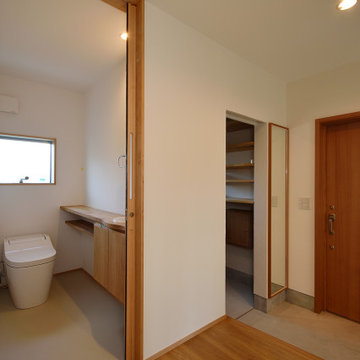
前面道路に面する玄関アプローチは大きな庇と壁で囲み半屋内的な空間とすることで視線を遮りました。天井高を最低限に抑えたことで籠り感のある気持ちの良い空間となりました。
玄関扉を過ぎた先にはリビングとつながるウッドデッキがあります。籠り感のある空間の先にある屋根のないウッドデッキはより開放的に感じられます。

A delightful project bringing original features back to life with refurbishment to encaustic floor and decor to complement to create a stylish, working home.
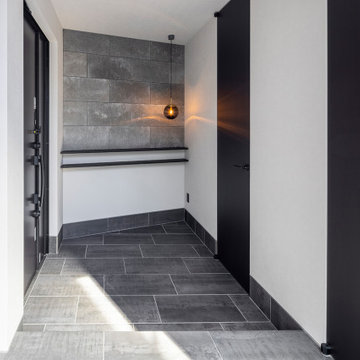
Aménagement d'une entrée moderne de taille moyenne avec un couloir, un mur gris, un sol en carrelage de céramique, une porte double, une porte noire, un sol gris, un plafond en papier peint et du papier peint.
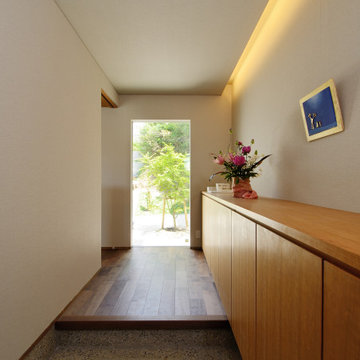
「起間の家」の玄関ホールです。
Idée de décoration pour une entrée de taille moyenne avec un couloir, un mur blanc, une porte simple, une porte en bois foncé, un sol gris, un plafond en papier peint et du papier peint.
Idée de décoration pour une entrée de taille moyenne avec un couloir, un mur blanc, une porte simple, une porte en bois foncé, un sol gris, un plafond en papier peint et du papier peint.
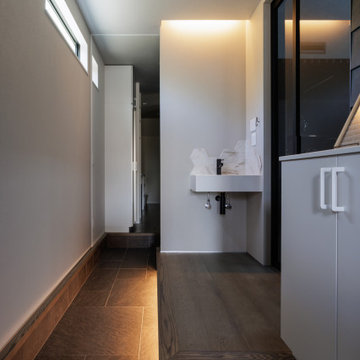
玄関内部は、間接照明をうまく取り入れて、雰囲気重視に。
実用的な側面として、玄関手洗いを設置。
そのタイルは、とても個性的な張り方をしています。
奥は、SIC、パントリーへ直結しているので、買い物動線も超合理的です。
Exemple d'une entrée moderne avec un couloir, un mur blanc, un sol en carrelage de porcelaine, une porte simple, une porte noire, un sol gris, un plafond en papier peint et du papier peint.
Exemple d'une entrée moderne avec un couloir, un mur blanc, un sol en carrelage de porcelaine, une porte simple, une porte noire, un sol gris, un plafond en papier peint et du papier peint.
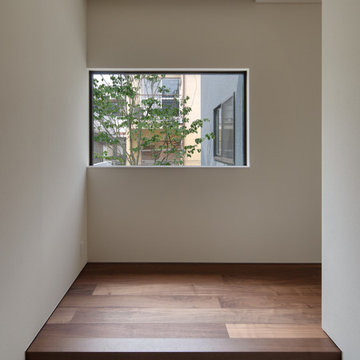
玄関のまどは抜け感が欲しいもののとなりのアパートの視線が気になることも有って、窓を腰窓として植栽の緑で
多少のプライバシーの確認ガ出来るようにしました
Cette image montre une petite entrée minimaliste en bois avec un couloir, un mur blanc, parquet foncé, une porte coulissante, une porte en bois brun, un sol marron et un plafond en papier peint.
Cette image montre une petite entrée minimaliste en bois avec un couloir, un mur blanc, parquet foncé, une porte coulissante, une porte en bois brun, un sol marron et un plafond en papier peint.

This 6,000sf luxurious custom new construction 5-bedroom, 4-bath home combines elements of open-concept design with traditional, formal spaces, as well. Tall windows, large openings to the back yard, and clear views from room to room are abundant throughout. The 2-story entry boasts a gently curving stair, and a full view through openings to the glass-clad family room. The back stair is continuous from the basement to the finished 3rd floor / attic recreation room.
The interior is finished with the finest materials and detailing, with crown molding, coffered, tray and barrel vault ceilings, chair rail, arched openings, rounded corners, built-in niches and coves, wide halls, and 12' first floor ceilings with 10' second floor ceilings.
It sits at the end of a cul-de-sac in a wooded neighborhood, surrounded by old growth trees. The homeowners, who hail from Texas, believe that bigger is better, and this house was built to match their dreams. The brick - with stone and cast concrete accent elements - runs the full 3-stories of the home, on all sides. A paver driveway and covered patio are included, along with paver retaining wall carved into the hill, creating a secluded back yard play space for their young children.
Project photography by Kmieick Imagery.
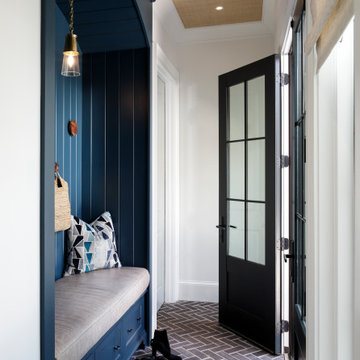
This entrance to the addition is a beautiful drop zone with elegant teal painted cabinets and a recessed built-in wood rest area with leather bench seat and arch with a warm glow from the matte brass light fixture and warm wood disks for hanging storage.
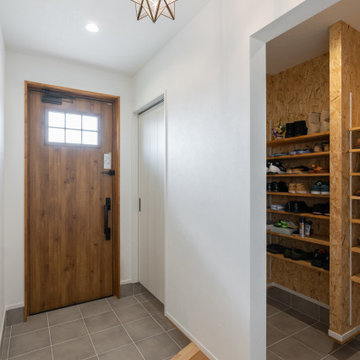
玄関入ってすぐにあるのが、2帖の玄関収納。来客用と自分たち用とルートを分けられるようにしています。扉もついているので、スッキリと見せられるのも嬉しいポイントです。
Réalisation d'une entrée ethnique avec un couloir, un mur blanc, une porte en bois brun, un plafond en papier peint et du papier peint.
Réalisation d'une entrée ethnique avec un couloir, un mur blanc, une porte en bois brun, un plafond en papier peint et du papier peint.
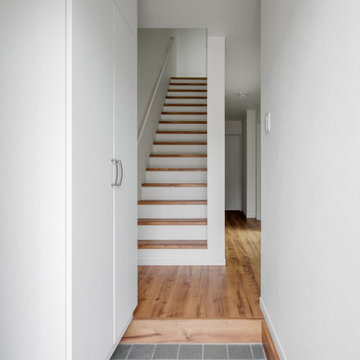
足立区の家
光の入る玄関。
中庭から光を取り入れる、プライバシーと、明るさ開放感を両立した住まいです。
株式会社小木野貴光アトリエ一級建築士建築士事務所
https://www.ogino-a.com/

Photo:今西浩文
Idée de décoration pour une entrée minimaliste de taille moyenne avec un couloir, une porte en bois foncé, un mur blanc, un sol en carrelage de porcelaine, une porte coulissante, un sol gris et un plafond en papier peint.
Idée de décoration pour une entrée minimaliste de taille moyenne avec un couloir, une porte en bois foncé, un mur blanc, un sol en carrelage de porcelaine, une porte coulissante, un sol gris et un plafond en papier peint.
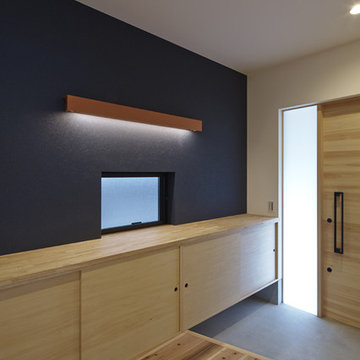
Photo by Daijirou Okada
Réalisation d'une entrée asiatique de taille moyenne avec un couloir, un mur bleu, un sol en bois brun, une porte simple, une porte en bois brun, un plafond en papier peint et du papier peint.
Réalisation d'une entrée asiatique de taille moyenne avec un couloir, un mur bleu, un sol en bois brun, une porte simple, une porte en bois brun, un plafond en papier peint et du papier peint.
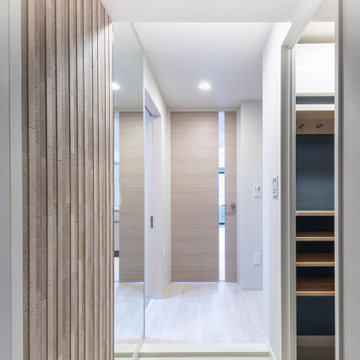
玄関ホールから居室内をみた写真。広く明るくみえます。
Exemple d'une petite entrée chic avec un couloir, un mur marron, un sol en carrelage de porcelaine, un sol blanc, un plafond en papier peint et du papier peint.
Exemple d'une petite entrée chic avec un couloir, un mur marron, un sol en carrelage de porcelaine, un sol blanc, un plafond en papier peint et du papier peint.
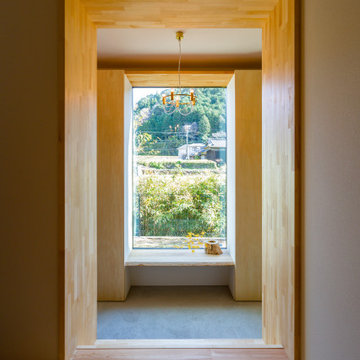
Cette photo montre une entrée méditerranéenne avec un couloir, un mur blanc, sol en béton ciré, une porte simple, une porte en bois clair, un sol gris, un plafond en papier peint et du papier peint.
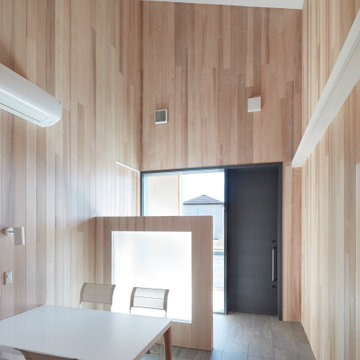
Inspiration pour un vestibule nordique avec une porte simple, une porte noire, un sol gris, un plafond en papier peint, boiseries et un sol en carrelage de porcelaine.
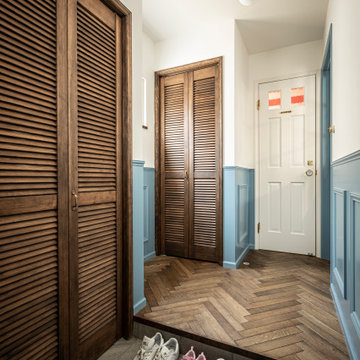
Inspiration pour une entrée avec un couloir, un mur multicolore, parquet foncé, un sol marron, un plafond en papier peint et du lambris.
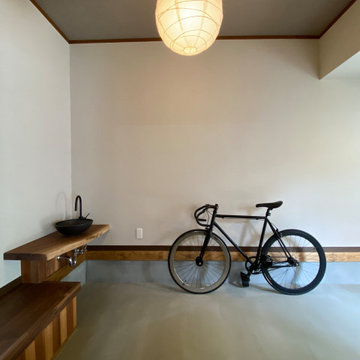
Idée de décoration pour une petite entrée asiatique avec un mur blanc, une porte coulissante, une porte marron, un sol gris, un plafond en papier peint et du papier peint.

製作建具によるレッドシダーの玄関引戸を開けると、大きな玄関ホールが迎えます。玄関ホールから、和室の客間、親世帯エリア、子世帯エリアへとアクセスすることができます。
Aménagement d'une grande entrée avec un couloir, un mur blanc, un sol en bois brun, une porte coulissante, une porte en bois brun, un sol marron, un plafond en papier peint et du papier peint.
Aménagement d'une grande entrée avec un couloir, un mur blanc, un sol en bois brun, une porte coulissante, une porte en bois brun, un sol marron, un plafond en papier peint et du papier peint.
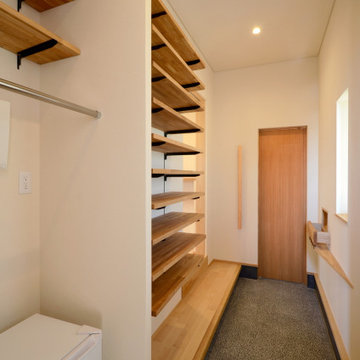
「御津日暮の家」ファミリー玄関です。コートハンガー、可動棚、郵便受け備えています。
Inspiration pour une entrée de taille moyenne avec un couloir, un mur blanc, parquet clair, une porte coulissante, une porte en bois foncé, un sol marron, un plafond en papier peint et du papier peint.
Inspiration pour une entrée de taille moyenne avec un couloir, un mur blanc, parquet clair, une porte coulissante, une porte en bois foncé, un sol marron, un plafond en papier peint et du papier peint.
Idées déco d'entrées avec un plafond en papier peint et différents designs de plafond
5