Idées déco d'entrées avec un plafond en papier peint et différents designs de plafond
Trier par :
Budget
Trier par:Populaires du jour
101 - 120 sur 1 453 photos
1 sur 3
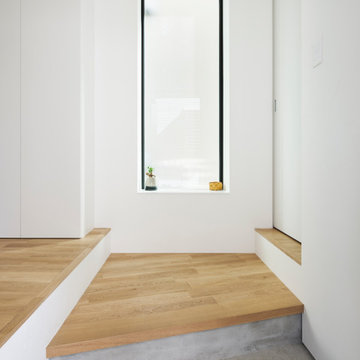
奥に長い敷地。建物の真ん中あたりに玄関を配置すると室内の廊下が短くなります。
コンパクトな玄関なので正面に出窓もセットで。
隣家との隙間から入ってくる光をうまくキャッチ。
玄関に入ってびっくり、明るい玄関です。
Idées déco pour une petite entrée scandinave avec un couloir, un mur blanc, une porte simple, une porte noire, un sol marron, un plafond en papier peint et du papier peint.
Idées déco pour une petite entrée scandinave avec un couloir, un mur blanc, une porte simple, une porte noire, un sol marron, un plafond en papier peint et du papier peint.
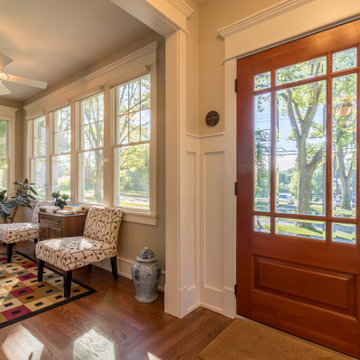
Exemple d'une porte d'entrée nature de taille moyenne avec un mur jaune, un sol en bois brun, une porte simple, une porte marron, un sol marron, un plafond en papier peint et du lambris de bois.
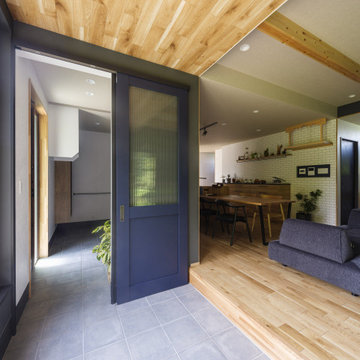
土間付きの広々大きいリビングがほしい。
ソファに座って薪ストーブの揺れる火をみたい。
窓もなにもない壁は記念写真撮影用に。
お気に入りの場所はみんなで集まれるリビング。
最高級薪ストーブ「スキャンサーム」を設置。
家族みんなで動線を考え、快適な間取りに。
沢山の理想を詰め込み、たったひとつ建築計画を考えました。
そして、家族の想いがまたひとつカタチになりました。
家族構成:夫婦30代+子供2人
施工面積:127.52㎡ ( 38.57 坪)
竣工:2021年 9月

玄関は「離れ」的な和室とリビングをつなぐ渡り廊下の役割を持っています。玄関ポーチでベンチだったスノコは、和室前の縁側となっています。
Idées déco pour une entrée asiatique avec un mur blanc, une porte simple, une porte en bois brun, un couloir, un sol marron, un sol en bois brun, un plafond en papier peint et du papier peint.
Idées déco pour une entrée asiatique avec un mur blanc, une porte simple, une porte en bois brun, un couloir, un sol marron, un sol en bois brun, un plafond en papier peint et du papier peint.
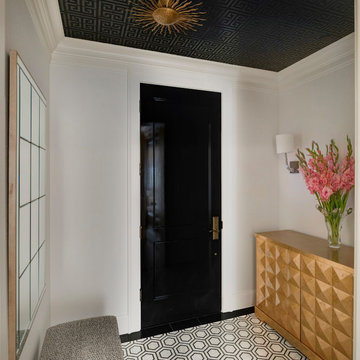
Updated Traditional entry.
Réalisation d'un petit hall d'entrée tradition avec un sol en marbre, une porte noire, un plafond en papier peint, un mur blanc, une porte simple et du papier peint.
Réalisation d'un petit hall d'entrée tradition avec un sol en marbre, une porte noire, un plafond en papier peint, un mur blanc, une porte simple et du papier peint.
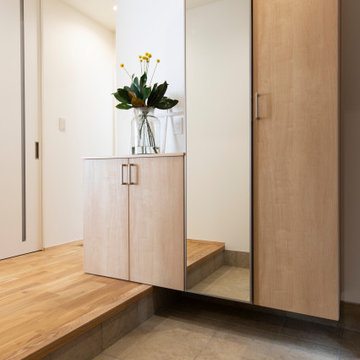
Cette image montre une entrée minimaliste avec un couloir, un mur blanc, une porte simple, une porte en bois brun, un sol beige, un plafond en papier peint et du papier peint.
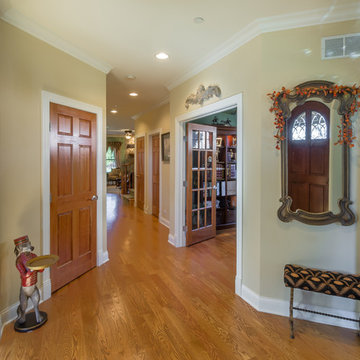
The front door opens to a spacious entry hall with coat closet, access to the formal parlor and dining rooms, with views to the den and family room beyond.

The perfect 'mudroom' for bayfront living providing storage in style.
Exemple d'une entrée bord de mer de taille moyenne avec un vestiaire, un mur blanc, un sol en carrelage de porcelaine, un sol blanc, un plafond en papier peint et du lambris de bois.
Exemple d'une entrée bord de mer de taille moyenne avec un vestiaire, un mur blanc, un sol en carrelage de porcelaine, un sol blanc, un plafond en papier peint et du lambris de bois.
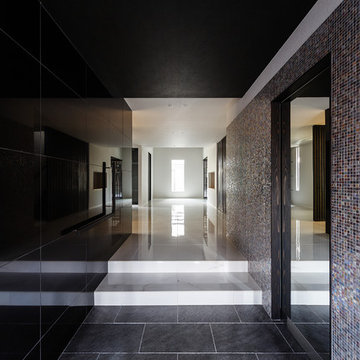
玄関は硬質で光沢のある素材で仕上げて高級感を演出しています。ブラック鏡面のセラミックタイル、大理石調のセラミック床タイル、アクセントとして仕上げた瑠璃色のガラスモザイクタイル、玄関収納に入る引き戸にはブラックミラーを張りました。照明はダウンライトと間接照明の組み合わせ、クールな雰囲気を演出しています。
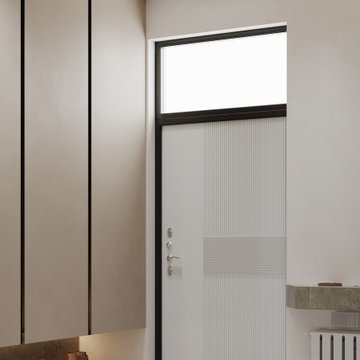
Cette image montre une entrée design de taille moyenne avec un vestiaire, un sol en carrelage de porcelaine, une porte simple, une porte blanche, un sol gris, un plafond en papier peint, du papier peint et un mur blanc.
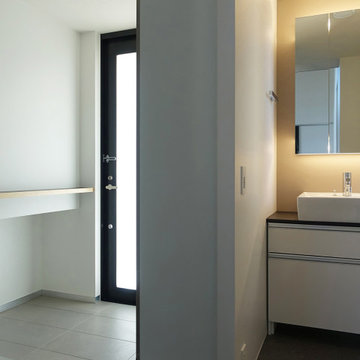
Idées déco pour une petite entrée moderne avec un couloir, un mur blanc, un sol en carrelage de céramique, une porte simple, une porte en verre, un sol gris et un plafond en papier peint.
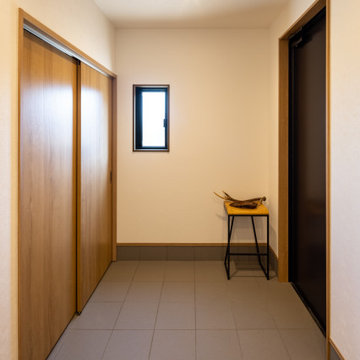
広々玄関ホール
Cette photo montre une grande entrée moderne avec un mur blanc, un sol en bois brun, une porte simple, une porte noire, un sol marron, un plafond en papier peint et du papier peint.
Cette photo montre une grande entrée moderne avec un mur blanc, un sol en bois brun, une porte simple, une porte noire, un sol marron, un plafond en papier peint et du papier peint.

Reimagining the Foyer began with relocating the existing coat closet in order to widen the narrow entry. To further enhance the entry experience, some simple plan changes transformed the feel of the Foyer. A wall was added to create separation between the Foyer and the Family Room, and a floating ceiling panel adorned with textured wallpaper lowered the tall ceilings in this entry, making the entire sequence more intimate. A geometric wood accent wall is lit from the sides and showcases the mirror, one of many industrial design elements seen throughout the condo. The first introduction of the home’s palette of white, black and natural oak appears here in the Foyer.
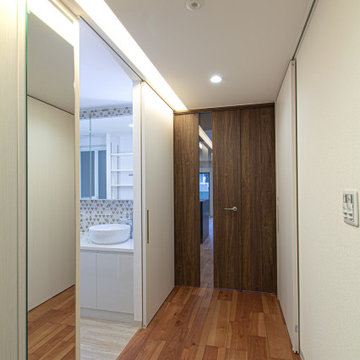
奥行を感じる照明計画として、天井にスリットの間接照明を組み込んで、光のラインをつくり伸ばす時で、奥行きや空間の流れを生み出しました。
ルーバー天井の家・東京都板橋区
Exemple d'une petite entrée montagne avec un couloir, un mur marron, un sol en bois brun, une porte simple, une porte en bois foncé, un sol marron, un plafond en papier peint et du papier peint.
Exemple d'une petite entrée montagne avec un couloir, un mur marron, un sol en bois brun, une porte simple, une porte en bois foncé, un sol marron, un plafond en papier peint et du papier peint.
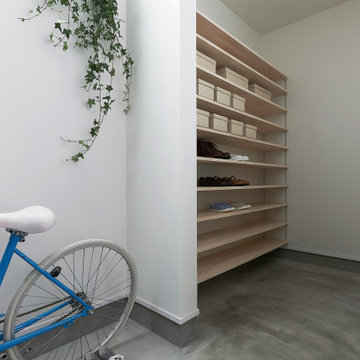
Réalisation d'une entrée nordique de taille moyenne avec un couloir, un mur noir, sol en béton ciré, une porte simple, une porte noire, un sol gris, un plafond en papier peint et du papier peint.
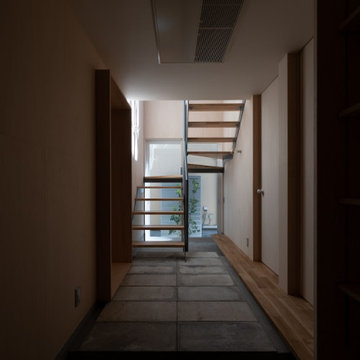
Aménagement d'une entrée scandinave en bois de taille moyenne avec un couloir, un mur beige, une porte simple, une porte marron, un sol gris et un plafond en papier peint.
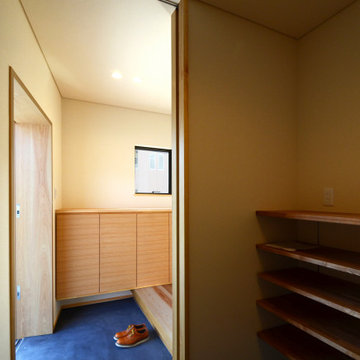
「三方原の家」玄関です。隣接して旦那様の作業スペース兼用の収納があります。
Idées déco pour une entrée asiatique de taille moyenne avec un couloir, un mur blanc, une porte coulissante, un sol noir, un plafond en papier peint et du papier peint.
Idées déco pour une entrée asiatique de taille moyenne avec un couloir, un mur blanc, une porte coulissante, un sol noir, un plafond en papier peint et du papier peint.
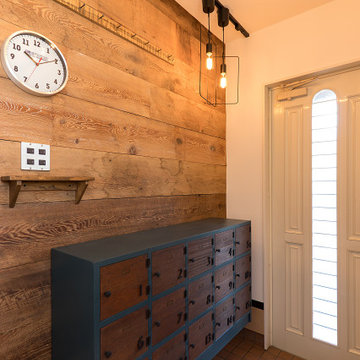
古木を背景に印象的な下駄箱に目がとまる。
リノベーションの醍醐味は、外観と内観のギャップを楽しむこと。玄関ホールの空間造作には自然と力が入る場所。
Inspiration pour une entrée urbaine en bois avec une porte simple, une porte blanche et un plafond en papier peint.
Inspiration pour une entrée urbaine en bois avec une porte simple, une porte blanche et un plafond en papier peint.
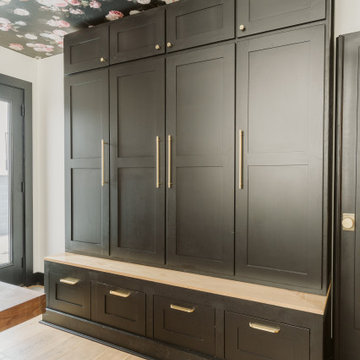
Aménagement d'une petite entrée moderne avec un vestiaire, un mur noir, parquet clair, une porte simple, une porte noire, un sol marron et un plafond en papier peint.
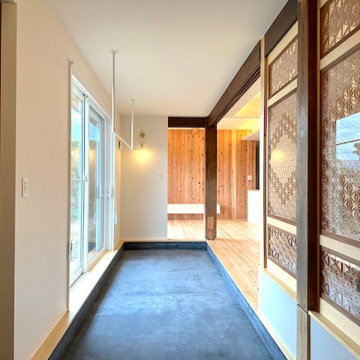
墨モルタル仕上げの広い玄関土間。
Cette photo montre une entrée de taille moyenne avec un couloir, un mur blanc, une porte simple, une porte en bois brun, un sol noir, un plafond en papier peint et du papier peint.
Cette photo montre une entrée de taille moyenne avec un couloir, un mur blanc, une porte simple, une porte en bois brun, un sol noir, un plafond en papier peint et du papier peint.
Idées déco d'entrées avec un plafond en papier peint et différents designs de plafond
6