Idées déco d'entrées avec un plafond en papier peint et un plafond en bois
Trier par :
Budget
Trier par:Populaires du jour
221 - 240 sur 2 567 photos
1 sur 3
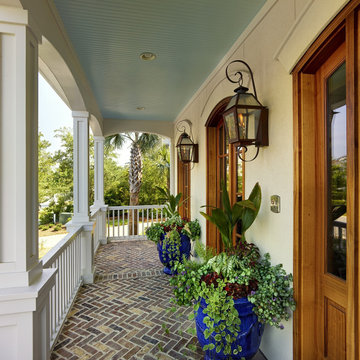
Atlas Wall Mount - By Legendary Lighting
Full Scroll Wall Mount Gas Lantern
Exemple d'une porte d'entrée craftsman avec un mur blanc, un sol en brique, une porte double, une porte en bois brun et un plafond en bois.
Exemple d'une porte d'entrée craftsman avec un mur blanc, un sol en brique, une porte double, une porte en bois brun et un plafond en bois.
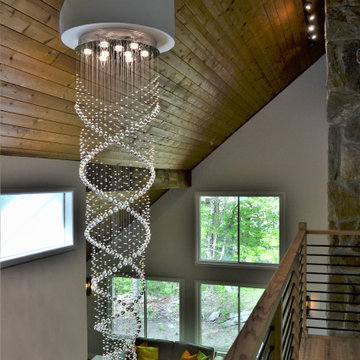
Exemple d'un grand hall d'entrée rétro avec un mur gris, parquet clair, une porte simple, une porte en bois foncé et un plafond en bois.

Nested above the foyer, this skylight opens and illuminates the space with an abundance natural light.
Custom windows, doors, and hardware designed and furnished by Thermally Broken Steel USA.
Other sources:
Mouth-blown Glass Chandelier by Semeurs d'Étoiles.
Western Hemlock walls and ceiling by reSAWN TIMBER Co.

Guadalajara, San Clemente Coastal Modern Remodel
This major remodel and addition set out to take full advantage of the incredible view and create a clear connection to both the front and rear yards. The clients really wanted a pool and a home that they could enjoy with their kids and take full advantage of the beautiful climate that Southern California has to offer. The existing front yard was completely given to the street, so privatizing the front yard with new landscaping and a low wall created an opportunity to connect the home to a private front yard. Upon entering the home a large staircase blocked the view through to the ocean so removing that space blocker opened up the view and created a large great room.
Indoor outdoor living was achieved through the usage of large sliding doors which allow that seamless connection to the patio space that overlooks a new pool and view to the ocean. A large garden is rare so a new pool and bocce ball court were integrated to encourage the outdoor active lifestyle that the clients love.
The clients love to travel and wanted display shelving and wall space to display the art they had collected all around the world. A natural material palette gives a warmth and texture to the modern design that creates a feeling that the home is lived in. Though a subtle change from the street, upon entering the front door the home opens up through the layers of space to a new lease on life with this remodel.

Cette photo montre un hall d'entrée chic en bois de taille moyenne avec un mur blanc, un sol en calcaire, une porte pivot, une porte en verre, un sol beige et un plafond en bois.
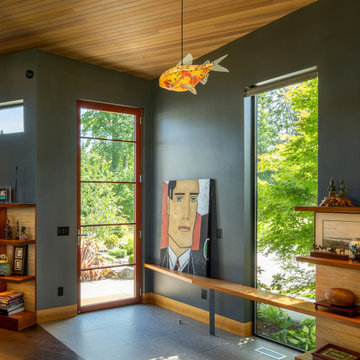
Entry with fish shaped custom light fixture.
Cette photo montre un hall d'entrée moderne de taille moyenne avec un mur gris, sol en béton ciré, une porte simple, une porte en verre, un sol gris et un plafond en bois.
Cette photo montre un hall d'entrée moderne de taille moyenne avec un mur gris, sol en béton ciré, une porte simple, une porte en verre, un sol gris et un plafond en bois.
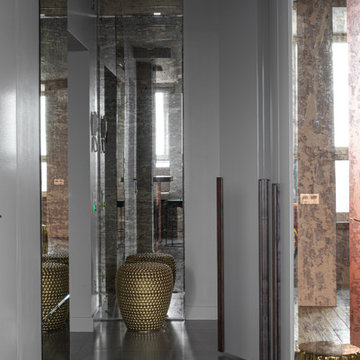
Aménagement d'une petite porte d'entrée contemporaine avec un mur gris, un sol en carrelage de porcelaine, un sol gris, un plafond en papier peint et du papier peint.

Cette image montre une grande porte d'entrée design en bois avec un mur blanc, une porte simple, une porte en bois brun et un plafond en bois.

Exemple d'un petit hall d'entrée rétro avec un mur multicolore, un sol en carrelage de céramique, une porte double, une porte en bois clair, un sol multicolore, un plafond en papier peint et un mur en parement de brique.

Réalisation d'une très grande entrée design en bois avec un couloir, un sol en marbre, une porte simple, une porte marron, un sol beige et un plafond en bois.
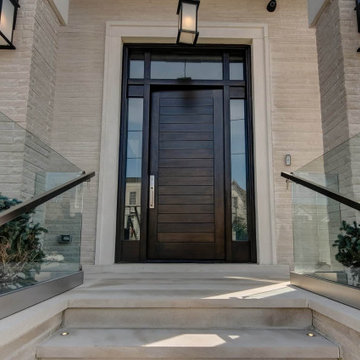
Entry Door
Idées déco pour une porte d'entrée classique de taille moyenne avec un mur gris, sol en béton ciré, une porte simple, une porte marron, un sol gris et un plafond en bois.
Idées déco pour une porte d'entrée classique de taille moyenne avec un mur gris, sol en béton ciré, une porte simple, une porte marron, un sol gris et un plafond en bois.

Removed old Brick and Vinyl Siding to install Insulation, Wrap, James Hardie Siding (Cedarmill) in Iron Gray and Hardie Trim in Arctic White, Installed Simpson Entry Door, Garage Doors, ClimateGuard Ultraview Vinyl Windows, Gutters and GAF Timberline HD Shingles in Charcoal. Also, Soffit & Fascia with Decorative Corner Brackets on Front Elevation. Installed new Canopy, Stairs, Rails and Columns and new Back Deck with Cedar.
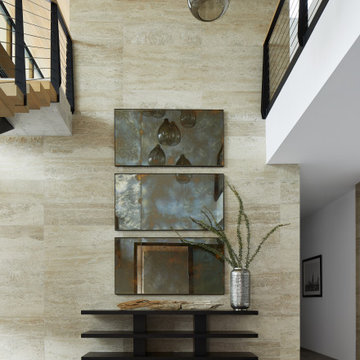
A wall of textured limestone at the entry to this modern home serves as the centerpiece for a triptych of metal art, which draw the eye to the main floor of the residence.
Project Details // Straight Edge
Phoenix, Arizona
Architecture: Drewett Works
Builder: Sonora West Development
Interior design: Laura Kehoe
Landscape architecture: Sonoran Landesign
Photographer: Laura Moss
https://www.drewettworks.com/straight-edge/
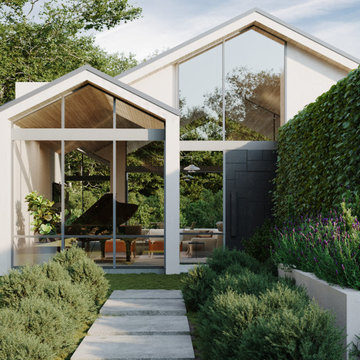
A lush welcome home. This image shows the main entry of the residence, with a black steel door and floor-to-ceiling glass walls surrounding the entire residence. The entry includes a natural walkway surrounded by nature.
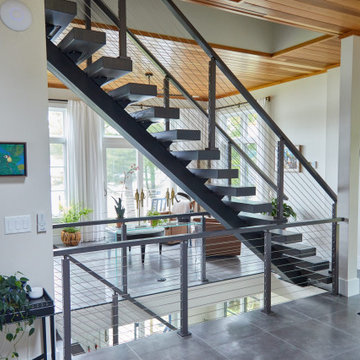
Cable Railing on Ash Floating Stairs
These Vermont homeowners were looking for a custom stair and railing system that saved space and kept their space open. For the materials, they chose to order two FLIGHT Systems. Their design decisions included a black stringer, colonial gray posts, and Ash treads with a Storm Gray finish. This finished project looks amazing when paired with the white interior and gray stone flooring, and pulls together the open views of the surrounding bay.
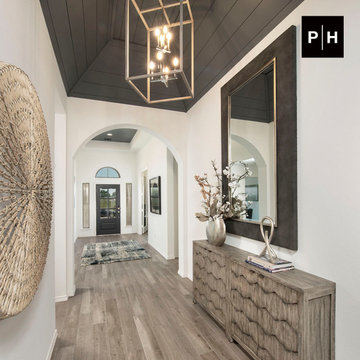
Entryway
Cette photo montre une entrée avec un couloir, un mur blanc, parquet clair, une porte simple, une porte en bois foncé et un plafond en bois.
Cette photo montre une entrée avec un couloir, un mur blanc, parquet clair, une porte simple, une porte en bois foncé et un plafond en bois.

Entryway with stunning stair chandelier, pivot door, hide rug, open windows, wood ceiling and glass railing
Idée de décoration pour un grand hall d'entrée tradition avec un mur gris, parquet clair, une porte pivot, une porte en bois clair, un sol multicolore, un plafond en bois et du lambris.
Idée de décoration pour un grand hall d'entrée tradition avec un mur gris, parquet clair, une porte pivot, une porte en bois clair, un sol multicolore, un plafond en bois et du lambris.
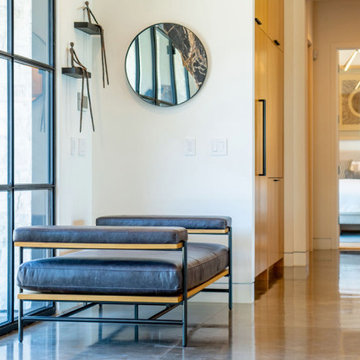
Idée de décoration pour une grande porte d'entrée champêtre avec un mur blanc, sol en béton ciré, une porte simple, une porte métallisée, un sol gris et un plafond en bois.

Architect: Michael Morrow, Kinneymorrow Architecture
Builder: Galvas Construction
For this contemporary beach escape in the affluent resort community of Alys Beach, Florida, the team at E. F. San Juan constructed a series of unique Satina™ tropical hardwood screens that form parts of the home’s facade, railings, courtyard gate, and more. “Architect Michael Morrow of Kinneymorrow Architecture came to us with his design inspiration, and I have to say that we knocked it out of the park,” says E. F. San Juan’s president, Edward San Juan.
Challenges:
The seeming simplicity of this exterior facade is deceptively complex. The horizontal lines and spacing that Michael wanted to carry through the facade encompassed gates, shutters, screens, balcony rails, and rain shields had to be incredibly precise to fit seamlessly and remain intact through the years. “It’s always a challenge to execute contemporary details, as there is nowhere to hide imperfections,” says Michael. “The reality of being in a seaside climate compounded on top of that, especially working with wood.”
Solution:
The E. F. San Juan engineering department worked out the complex fabrication details required to make Michael’s design inspiration come together, and the team at Galvas Construction did an excellent job of installing all pieces to bring the plan to fruition. We used our trademarked Satina™ tropical hardwood to fabricate the facade and engineered tertiary attachment methods into the components to ensure longevity. “This was one of the most complex exteriors we have engineered, and, as always, we loved the challenge,” Edward says.
Michael adds, “The exterior woodwork on this project is the project, and so this one would not have been possible without E. F. San Juan. Collaborating was a joy, from working out the details to the exquisite realization. These folks have forgotten more about wood than most people will ever know in the first place!”
Thank you to Michael, Kinneymorrow, and the team at Galvas Construction for choosing E. F. San Juan.
---
Photography courtesy of Alys Beach
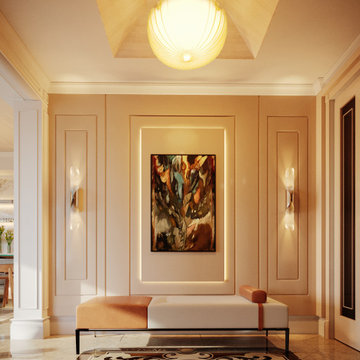
Full Decoration
Aménagement d'un hall d'entrée moderne avec un sol en marbre, une porte simple, un sol beige, un plafond en papier peint, du lambris et une porte en verre.
Aménagement d'un hall d'entrée moderne avec un sol en marbre, une porte simple, un sol beige, un plafond en papier peint, du lambris et une porte en verre.
Idées déco d'entrées avec un plafond en papier peint et un plafond en bois
12