Idées déco d'entrées avec un plafond en papier peint
Trier par :
Budget
Trier par:Populaires du jour
121 - 140 sur 211 photos
1 sur 3
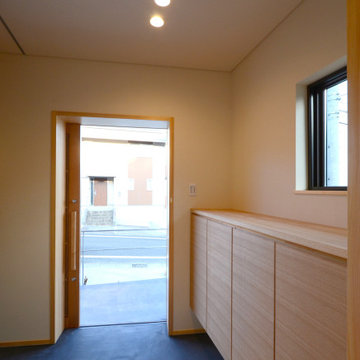
「三方原の家」玄関です。隣接して旦那様の作業スペース兼用の収納があります。
Cette photo montre une entrée asiatique de taille moyenne avec un couloir, un mur blanc, une porte coulissante, un sol noir, un plafond en papier peint et du papier peint.
Cette photo montre une entrée asiatique de taille moyenne avec un couloir, un mur blanc, une porte coulissante, un sol noir, un plafond en papier peint et du papier peint.
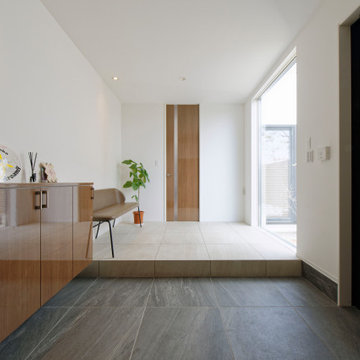
Idée de décoration pour une grande entrée avec un couloir, un mur blanc, un sol en carrelage de porcelaine, une porte simple, une porte noire, un sol gris, un plafond en papier peint et du papier peint.
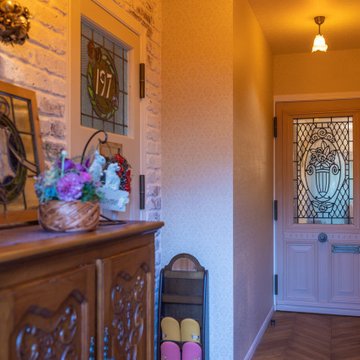
アンティークのドアを取り入れそれぞれ表情の違うつながりへ
Inspiration pour une petite entrée rustique avec un sol en bois brun, un sol marron, un plafond en papier peint et un mur en parement de brique.
Inspiration pour une petite entrée rustique avec un sol en bois brun, un sol marron, un plafond en papier peint et un mur en parement de brique.
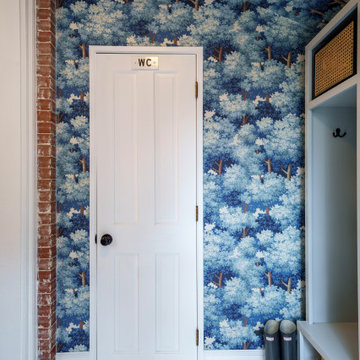
Original brick remains exposed alongside updated wallpaper and cabinetry.
Idées déco pour une petite entrée classique avec un vestiaire, un mur bleu, un sol en marbre, un sol beige, un plafond en papier peint et du papier peint.
Idées déco pour une petite entrée classique avec un vestiaire, un mur bleu, un sol en marbre, un sol beige, un plafond en papier peint et du papier peint.
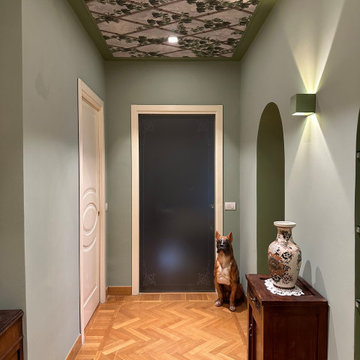
Idées déco pour un hall d'entrée classique de taille moyenne avec un mur vert, un sol en bois brun, une porte double, une porte blanche et un plafond en papier peint.

This 6,000sf luxurious custom new construction 5-bedroom, 4-bath home combines elements of open-concept design with traditional, formal spaces, as well. Tall windows, large openings to the back yard, and clear views from room to room are abundant throughout. The 2-story entry boasts a gently curving stair, and a full view through openings to the glass-clad family room. The back stair is continuous from the basement to the finished 3rd floor / attic recreation room.
The interior is finished with the finest materials and detailing, with crown molding, coffered, tray and barrel vault ceilings, chair rail, arched openings, rounded corners, built-in niches and coves, wide halls, and 12' first floor ceilings with 10' second floor ceilings.
It sits at the end of a cul-de-sac in a wooded neighborhood, surrounded by old growth trees. The homeowners, who hail from Texas, believe that bigger is better, and this house was built to match their dreams. The brick - with stone and cast concrete accent elements - runs the full 3-stories of the home, on all sides. A paver driveway and covered patio are included, along with paver retaining wall carved into the hill, creating a secluded back yard play space for their young children.
Project photography by Kmieick Imagery.

The back of this 1920s brick and siding Cape Cod gets a compact addition to create a new Family room, open Kitchen, Covered Entry, and Master Bedroom Suite above. European-styling of the interior was a consideration throughout the design process, as well as with the materials and finishes. The project includes all cabinetry, built-ins, shelving and trim work (even down to the towel bars!) custom made on site by the home owner.
Photography by Kmiecik Imagery
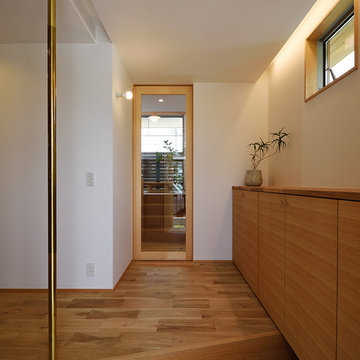
空間としての仕切りも兼ねた真鍮製のポールのある玄関です。
立ち上がる時、腰を掛けるとき等様々な場面で大活躍です。オリジナルの製作下足入れに取り付けられた真鍮のつまみも味わいがあります。また、下足入れの上部に設けられた間接照明からの光が、ご家族様のご帰宅を優しく出迎えてくれます。
玄関とリビングの引き戸に強化ガラスを入れた框戸を取り入れることで、視線が奥まで抜け、より広々と感じる空間に仕上がります。
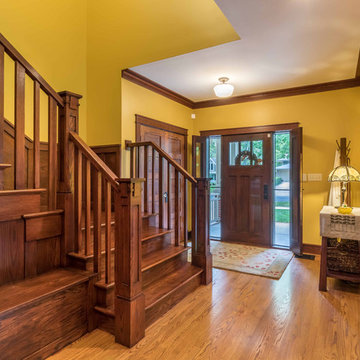
The Entry foyer provides an ample coat closet, as well as space for greeting guests. The unique front door includes operable sidelights for additional light and ventilation. This space opens to the Stair, Den, and Hall which leads to the primary living spaces and core of the home. The Stair includes a comfortable built-in lift-up bench for storage. Beautifully detailed stained oak trim is highlighted throughout the home.
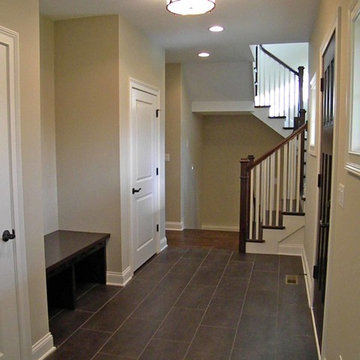
New 3-bedroom 2.5 bathroom house, with 3-car garage. 2,635 sf (gross, plus garage and unfinished basement).
All photos by 12/12 Architects & Kmiecik Photography.
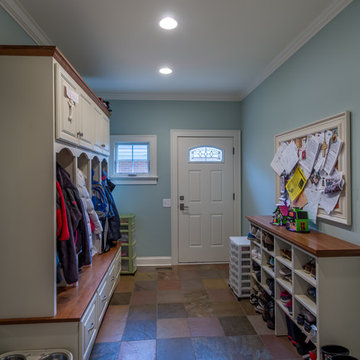
Cette image montre une petite entrée traditionnelle avec un vestiaire, un mur bleu, un sol en carrelage de céramique, un sol multicolore, une porte simple, une porte blanche, un plafond en papier peint et du papier peint.
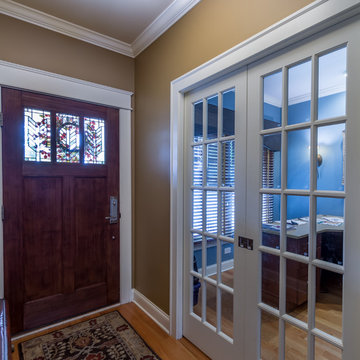
This compact entry has a home office immediately adjacent.
Photo by Kmiecik Imagery.
Idées déco pour une petite entrée classique avec un couloir, un mur marron, parquet clair, une porte simple, une porte en bois brun, un sol marron, un plafond en papier peint et du papier peint.
Idées déco pour une petite entrée classique avec un couloir, un mur marron, parquet clair, une porte simple, une porte en bois brun, un sol marron, un plafond en papier peint et du papier peint.

Idée de décoration pour une entrée champêtre de taille moyenne avec un vestiaire, un mur beige, un sol en carrelage de céramique, une porte simple, une porte marron, un sol gris, un plafond en papier peint et du lambris de bois.
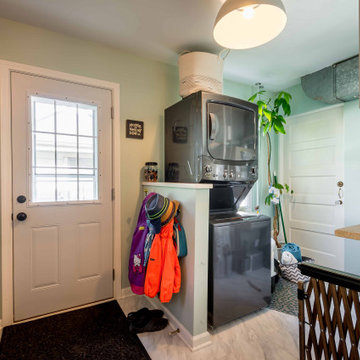
Cette photo montre une entrée rétro de taille moyenne avec un vestiaire, un mur beige, un sol en carrelage de céramique, une porte simple, une porte blanche, un sol blanc, un plafond en papier peint et boiseries.
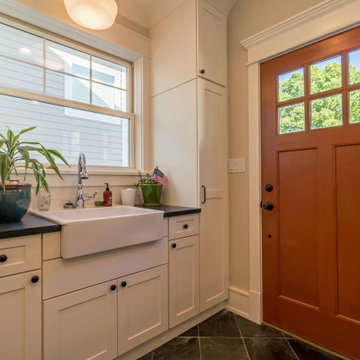
Aménagement d'une entrée campagne de taille moyenne avec un vestiaire, un mur beige, un sol en carrelage de céramique, une porte simple, une porte marron, un sol gris, un plafond en papier peint et du lambris de bois.
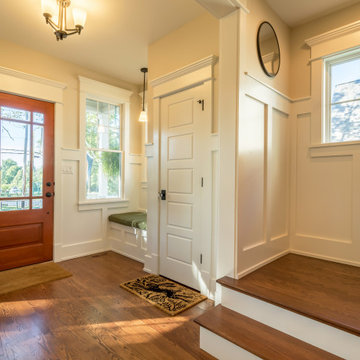
Idées déco pour une porte d'entrée campagne de taille moyenne avec un mur jaune, un sol en bois brun, une porte simple, une porte marron, un sol marron, un plafond en papier peint et du lambris de bois.
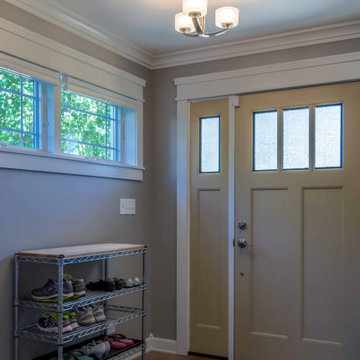
Inspiration pour une entrée traditionnelle de taille moyenne avec un vestiaire, un mur gris, un sol en carrelage de céramique, une porte simple, une porte marron, un sol marron, un plafond en papier peint et boiseries.
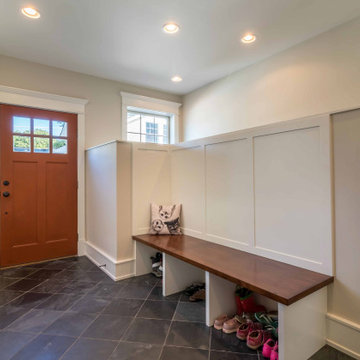
Cette image montre une entrée rustique de taille moyenne avec un vestiaire, un mur beige, un sol en carrelage de céramique, une porte simple, une porte marron, un sol gris, un plafond en papier peint et du lambris de bois.
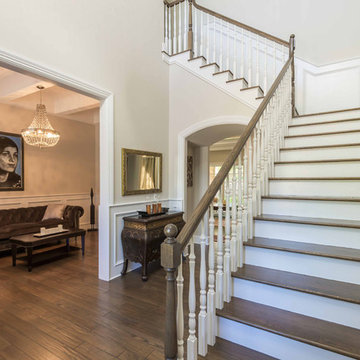
This 6,000sf luxurious custom new construction 5-bedroom, 4-bath home combines elements of open-concept design with traditional, formal spaces, as well. Tall windows, large openings to the back yard, and clear views from room to room are abundant throughout. The 2-story entry boasts a gently curving stair, and a full view through openings to the glass-clad family room. The back stair is continuous from the basement to the finished 3rd floor / attic recreation room.
The interior is finished with the finest materials and detailing, with crown molding, coffered, tray and barrel vault ceilings, chair rail, arched openings, rounded corners, built-in niches and coves, wide halls, and 12' first floor ceilings with 10' second floor ceilings.
It sits at the end of a cul-de-sac in a wooded neighborhood, surrounded by old growth trees. The homeowners, who hail from Texas, believe that bigger is better, and this house was built to match their dreams. The brick - with stone and cast concrete accent elements - runs the full 3-stories of the home, on all sides. A paver driveway and covered patio are included, along with paver retaining wall carved into the hill, creating a secluded back yard play space for their young children.
Project photography by Kmieick Imagery.
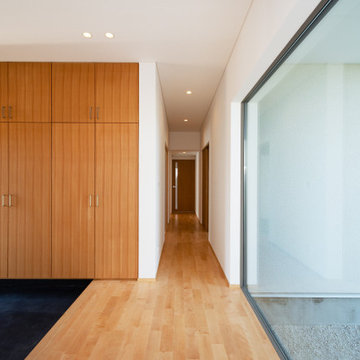
三世代が暮らすに家に相応しい広がり感のある玄関です
Idées déco pour une entrée moderne de taille moyenne avec un couloir, un mur blanc, une porte coulissante, une porte en bois brun, un sol noir, un plafond en papier peint et du papier peint.
Idées déco pour une entrée moderne de taille moyenne avec un couloir, un mur blanc, une porte coulissante, une porte en bois brun, un sol noir, un plafond en papier peint et du papier peint.
Idées déco d'entrées avec un plafond en papier peint
7