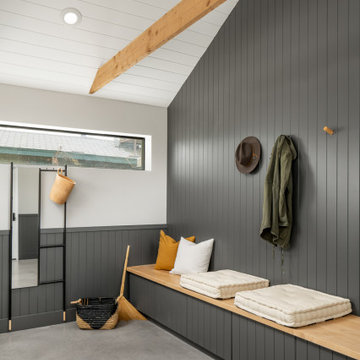Idées déco d'entrées avec un plafond voûté et différents designs de plafond
Trier par :
Budget
Trier par:Populaires du jour
141 - 160 sur 1 524 photos
1 sur 3

Réalisation d'un grand hall d'entrée avec un mur gris, parquet clair, une porte double, une porte en bois foncé, un sol marron et un plafond voûté.

New modern front door for this spacious and contemporary home
Réalisation d'une très grande porte d'entrée design avec un mur beige, un sol en carrelage de porcelaine, un sol gris, un plafond voûté, une porte double et une porte en bois brun.
Réalisation d'une très grande porte d'entrée design avec un mur beige, un sol en carrelage de porcelaine, un sol gris, un plafond voûté, une porte double et une porte en bois brun.

Advisement + Design - Construction advisement, custom millwork & custom furniture design, interior design & art curation by Chango & Co.
Idée de décoration pour une grande porte d'entrée tradition en bois avec un mur blanc, parquet clair, une porte double, une porte blanche, un sol marron et un plafond voûté.
Idée de décoration pour une grande porte d'entrée tradition en bois avec un mur blanc, parquet clair, une porte double, une porte blanche, un sol marron et un plafond voûté.
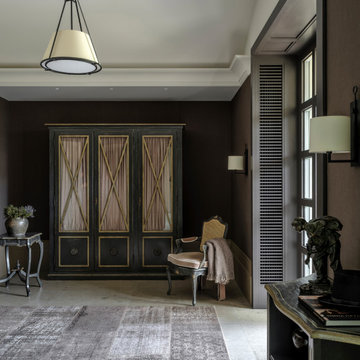
Idées déco pour un grand vestibule avec un sol gris, un plafond voûté, un mur marron, un sol en calcaire, une porte grise et du papier peint.

Idée de décoration pour un petit hall d'entrée tradition avec un mur gris, parquet clair, une porte simple, une porte marron, un sol gris et un plafond voûté.
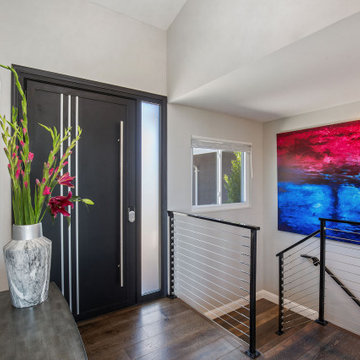
Réalisation d'une entrée minimaliste avec un mur gris, parquet foncé, une porte pivot, une porte noire et un plafond voûté.

Exemple d'une grande porte d'entrée craftsman avec un mur blanc, un sol en brique, une porte simple, une porte noire, un sol rouge, un plafond voûté et un mur en parement de brique.
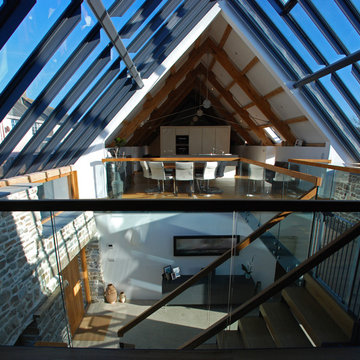
One of the only surviving examples of a 14thC agricultural building of this type in Cornwall, the ancient Grade II*Listed Medieval Tithe Barn had fallen into dereliction and was on the National Buildings at Risk Register. Numerous previous attempts to obtain planning consent had been unsuccessful, but a detailed and sympathetic approach by The Bazeley Partnership secured the support of English Heritage, thereby enabling this important building to begin a new chapter as a stunning, unique home designed for modern-day living.
A key element of the conversion was the insertion of a contemporary glazed extension which provides a bridge between the older and newer parts of the building. The finished accommodation includes bespoke features such as a new staircase and kitchen and offers an extraordinary blend of old and new in an idyllic location overlooking the Cornish coast.
This complex project required working with traditional building materials and the majority of the stone, timber and slate found on site was utilised in the reconstruction of the barn.
Since completion, the project has been featured in various national and local magazines, as well as being shown on Homes by the Sea on More4.
The project won the prestigious Cornish Buildings Group Main Award for ‘Maer Barn, 14th Century Grade II* Listed Tithe Barn Conversion to Family Dwelling’.
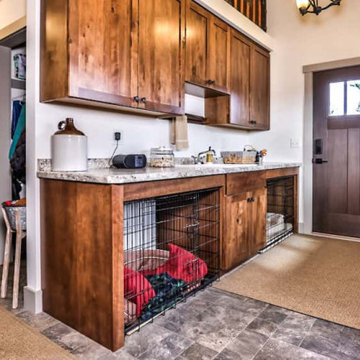
Mud Room Drop Zone with Cabinets Built to accommodate dog kennels, wood cabinets, drop-in sink. Tile Floors, painted walls, fiberglass door, painted poplar trims, dust shelf above upper cabinets for displays. Closet and Laundry Area in background

Idées déco pour une porte d'entrée montagne avec un mur beige, sol en béton ciré, une porte double, une porte marron, un sol beige, un plafond voûté et du lambris.
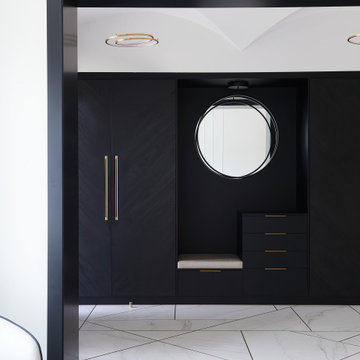
Réalisation d'un grand hall d'entrée design avec un mur blanc, un sol en carrelage de porcelaine, une porte simple, une porte noire, un sol blanc et un plafond voûté.
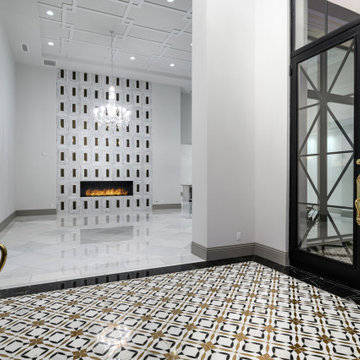
Front entry, featuring double entry doors, mosaic floor tile, and offering views of the stunning tile fireplace surround and living room's vaulted ceilings.
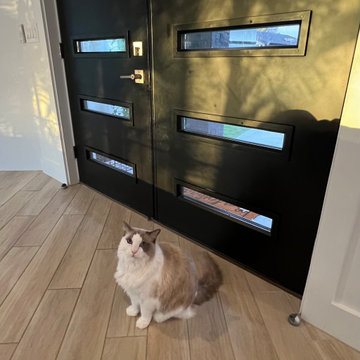
This dated home has been massively transformed with modern additions, finishes and fixtures. A full turn key every surface touched. Created a new floor plan of the existing interior of the main house. We exposed the T&G ceilings and captured the height in most areas. The exterior hardscape, windows- siding-roof all new materials. The main building was re-space planned to add a glass dining area wine bar and then also extended to bridge to another existing building to become the main suite with a huge bedroom, main bath and main closet with high ceilings. In addition to the three bedrooms and two bathrooms that were reconfigured. Surrounding the main suite building are new decks and a new elevated pool. These decks then also connected the entire much larger home to the existing - yet transformed pool cottage. The lower level contains 3 garage areas and storage rooms. The sunset views -spectacular of Molokini and West Maui mountains.
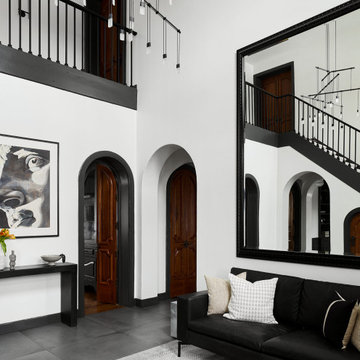
The crisp white walls, minimal floor tile, and suspended chandelier set a bright and modern tone as you enter the home. We swapped out the ornate stair rails for a modern, simplified baluster. However, we opted to keep the crown molding, trim, and door frames throughout the entire home. We decided to play off of the dramatic detailing by painting them a deep charcoal grey. It creates a bold contrast against the white walls in a modern and elevated way. Finally, we selected a modern, black leather sofa and sleek console table to complete the foyer, and painted the frame of the existing oversized mirror black.

A key factor in the design of this week's home was functionality for an expanding family. This mudroom nook located off the kitchen allows for plenty of storage for the regularly used jackets, bags, shoes and more. Making it easy for the family to keep the area functional and tidy.
#entryway #entrywaydesign #welcomehome #mudroom

Réalisation d'une entrée vintage avec un mur marron, un sol en ardoise, une porte double, une porte bleue, un sol noir, un plafond voûté et du lambris.
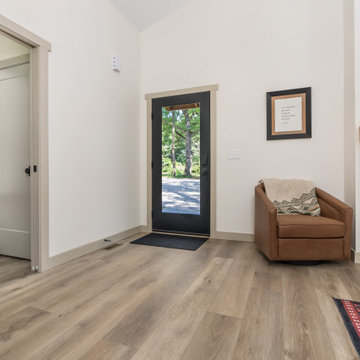
This LVP driftwood-inspired design balances overcast grey hues with subtle taupes. A smooth, calming style with a neutral undertone that works with all types of decor. With the Modin Collection, we have raised the bar on luxury vinyl plank. The result is a new standard in resilient flooring. Modin offers true embossed in register texture, a low sheen level, a rigid SPC core, an industry-leading wear layer, and so much more.

New Moroccan Villa on the Santa Barbara Riviera, overlooking the Pacific ocean and the city. In this terra cotta and deep blue home, we used natural stone mosaics and glass mosaics, along with custom carved stone columns. Every room is colorful with deep, rich colors. In the master bath we used blue stone mosaics on the groin vaulted ceiling of the shower. All the lighting was designed and made in Marrakesh, as were many furniture pieces. The entry black and white columns are also imported from Morocco. We also designed the carved doors and had them made in Marrakesh. Cabinetry doors we designed were carved in Canada. The carved plaster molding were made especially for us, and all was shipped in a large container (just before covid-19 hit the shipping world!) Thank you to our wonderful craftsman and enthusiastic vendors!
Project designed by Maraya Interior Design. From their beautiful resort town of Ojai, they serve clients in Montecito, Hope Ranch, Santa Ynez, Malibu and Calabasas, across the tri-county area of Santa Barbara, Ventura and Los Angeles, south to Hidden Hills and Calabasas.
Architecture by Thomas Ochsner in Santa Barbara, CA
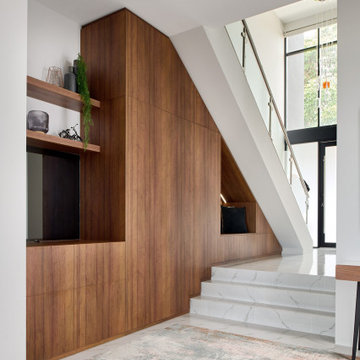
A bold entrance into this home.....
Bespoke custom joinery integrated nicely under the stairs
Inspiration pour une grande entrée design avec un vestiaire, un mur blanc, un sol en marbre, une porte pivot, une porte noire, un sol blanc, un plafond voûté et un mur en parement de brique.
Inspiration pour une grande entrée design avec un vestiaire, un mur blanc, un sol en marbre, une porte pivot, une porte noire, un sol blanc, un plafond voûté et un mur en parement de brique.
Idées déco d'entrées avec un plafond voûté et différents designs de plafond
8
