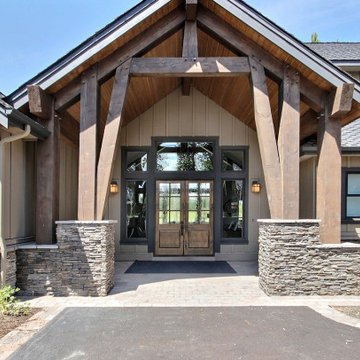Idées déco d'entrées avec un sol beige et du lambris
Trier par :
Budget
Trier par:Populaires du jour
41 - 60 sur 162 photos
1 sur 3
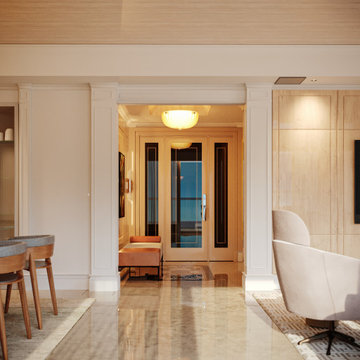
Full Decoration
Réalisation d'un hall d'entrée minimaliste avec un sol en marbre, une porte simple, une porte en verre, un sol beige, un plafond en papier peint et du lambris.
Réalisation d'un hall d'entrée minimaliste avec un sol en marbre, une porte simple, une porte en verre, un sol beige, un plafond en papier peint et du lambris.
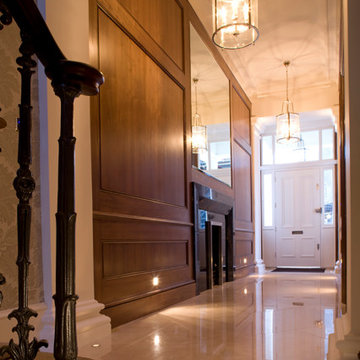
Architecture by PTP Architects; Project Management and Interior Design by Finchatton; Lighting Design by Sally Storey at Lighting Design International; Works by Boldfort

Newly constructed Smart home with attached 3 car garage in Encino! A proud oak tree beckons you to this blend of beauty & function offering recessed lighting, LED accents, large windows, wide plank wood floors & built-ins throughout. Enter the open floorplan including a light filled dining room, airy living room offering decorative ceiling beams, fireplace & access to the front patio, powder room, office space & vibrant family room with a view of the backyard. A gourmets delight is this kitchen showcasing built-in stainless-steel appliances, double kitchen island & dining nook. There’s even an ensuite guest bedroom & butler’s pantry. Hosting fun filled movie nights is turned up a notch with the home theater featuring LED lights along the ceiling, creating an immersive cinematic experience. Upstairs, find a large laundry room, 4 ensuite bedrooms with walk-in closets & a lounge space. The master bedroom has His & Hers walk-in closets, dual shower, soaking tub & dual vanity. Outside is an entertainer’s dream from the barbecue kitchen to the refreshing pool & playing court, plus added patio space, a cabana with bathroom & separate exercise/massage room. With lovely landscaping & fully fenced yard, this home has everything a homeowner could dream of!
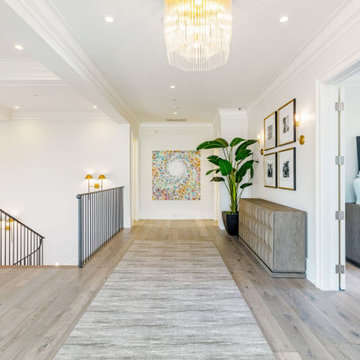
Exemple d'une grande entrée bord de mer avec un couloir, un mur blanc, parquet clair, une porte simple, une porte noire, un sol beige et du lambris.
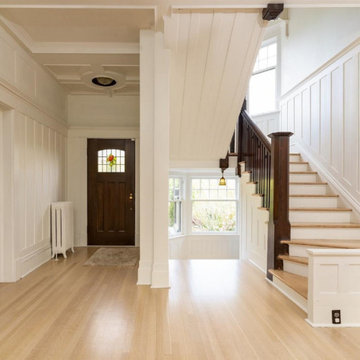
By refinishing the main Oak floors and Fir staircases with a Waterbase Finish, we breathed new life into this historical property whilst retaining the warmth and appeal of the original design all the while ensuring durability for many more years to come.
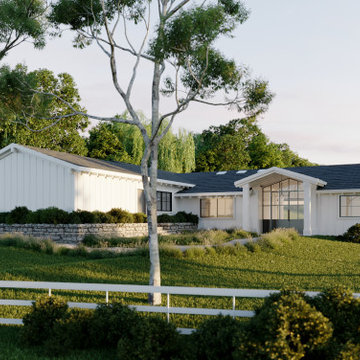
An exterior view of the private residence showing the entry, a paved walkway and its lush surroundings.
Cette photo montre une grande porte d'entrée chic avec un mur blanc, parquet clair, une porte double, une porte noire, un sol beige, un plafond voûté et du lambris.
Cette photo montre une grande porte d'entrée chic avec un mur blanc, parquet clair, une porte double, une porte noire, un sol beige, un plafond voûté et du lambris.
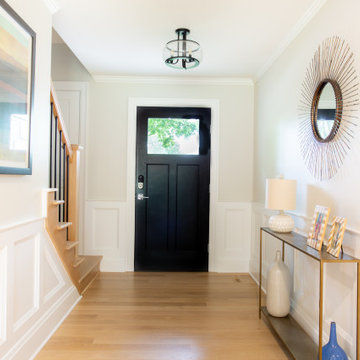
Aménagement d'un hall d'entrée classique de taille moyenne avec un mur beige, parquet clair, une porte simple, une porte noire, un sol beige et du lambris.
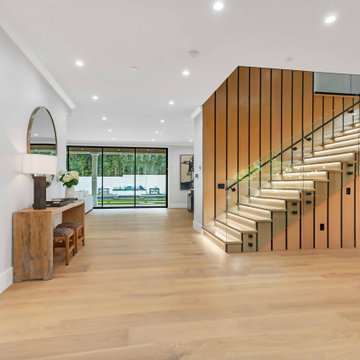
Newly constructed Smart home with attached 3 car garage in Encino! A proud oak tree beckons you to this blend of beauty & function offering recessed lighting, LED accents, large windows, wide plank wood floors & built-ins throughout. Enter the open floorplan including a light filled dining room, airy living room offering decorative ceiling beams, fireplace & access to the front patio, powder room, office space & vibrant family room with a view of the backyard. A gourmets delight is this kitchen showcasing built-in stainless-steel appliances, double kitchen island & dining nook. There’s even an ensuite guest bedroom & butler’s pantry. Hosting fun filled movie nights is turned up a notch with the home theater featuring LED lights along the ceiling, creating an immersive cinematic experience. Upstairs, find a large laundry room, 4 ensuite bedrooms with walk-in closets & a lounge space. The master bedroom has His & Hers walk-in closets, dual shower, soaking tub & dual vanity. Outside is an entertainer’s dream from the barbecue kitchen to the refreshing pool & playing court, plus added patio space, a cabana with bathroom & separate exercise/massage room. With lovely landscaping & fully fenced yard, this home has everything a homeowner could dream of!

The new owners of this 1974 Post and Beam home originally contacted us for help furnishing their main floor living spaces. But it wasn’t long before these delightfully open minded clients agreed to a much larger project, including a full kitchen renovation. They were looking to personalize their “forever home,” a place where they looked forward to spending time together entertaining friends and family.
In a bold move, we proposed teal cabinetry that tied in beautifully with their ocean and mountain views and suggested covering the original cedar plank ceilings with white shiplap to allow for improved lighting in the ceilings. We also added a full height panelled wall creating a proper front entrance and closing off part of the kitchen while still keeping the space open for entertaining. Finally, we curated a selection of custom designed wood and upholstered furniture for their open concept living spaces and moody home theatre room beyond.
This project is a Top 5 Finalist for Western Living Magazine's 2021 Home of the Year.
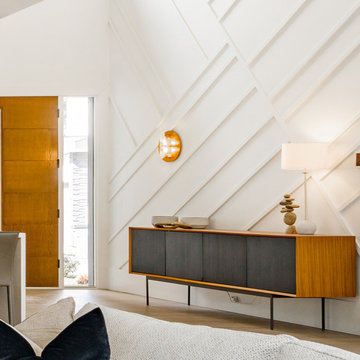
Open concept main hallway entry with paneled feature wall and light hardwood flooring. Wood front door with clear glass sidelite.
Idées déco pour une entrée moderne avec un mur blanc, parquet clair, une porte simple, une porte orange, un sol beige et du lambris.
Idées déco pour une entrée moderne avec un mur blanc, parquet clair, une porte simple, une porte orange, un sol beige et du lambris.
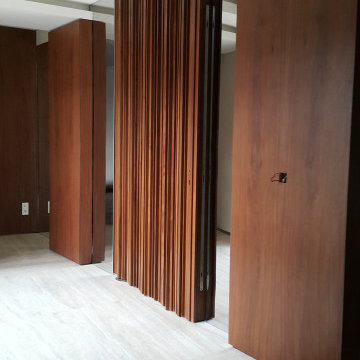
Inspiration pour une grande porte d'entrée minimaliste avec un mur blanc, un sol en marbre, une porte pivot, une porte en bois brun, un sol beige, un plafond décaissé et du lambris.
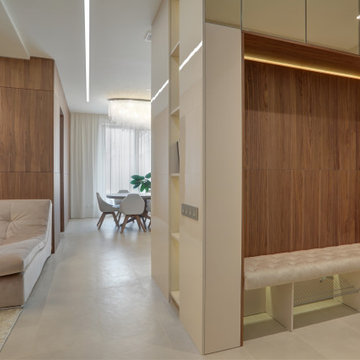
Корпусную мебель разрабатывала студия, чтобы интегрировать как можно больше скрытых систем хранения.
Aménagement d'une entrée contemporaine avec un mur beige, un sol en carrelage de porcelaine, une porte simple, une porte en bois foncé, un sol beige et du lambris.
Aménagement d'une entrée contemporaine avec un mur beige, un sol en carrelage de porcelaine, une porte simple, une porte en bois foncé, un sol beige et du lambris.
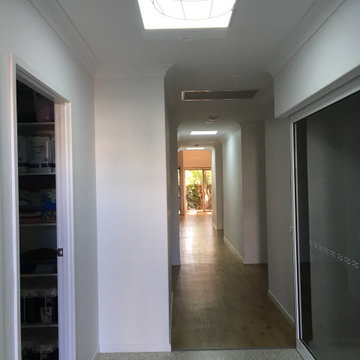
View from the front door and entry through to the living area beyond. Note the wide corridor for the full length and the widened vestibules opposite bedroom doors to allow wheelchair access and passing.
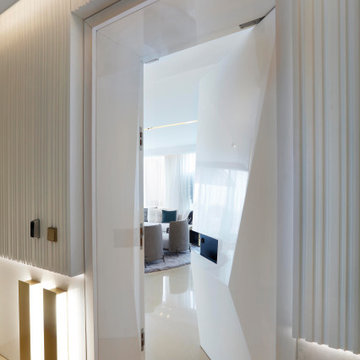
Aménagement d'une grande porte d'entrée contemporaine avec un mur blanc, un sol en marbre, une porte simple, une porte blanche, un sol beige et du lambris.
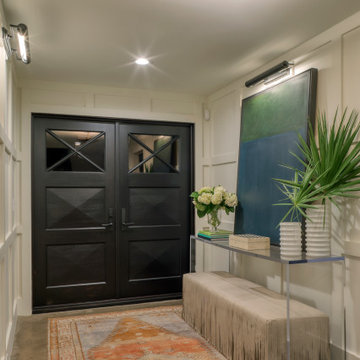
Idées déco pour un grand hall d'entrée bord de mer avec un mur blanc, sol en béton ciré, une porte double, une porte noire, un sol beige et du lambris.
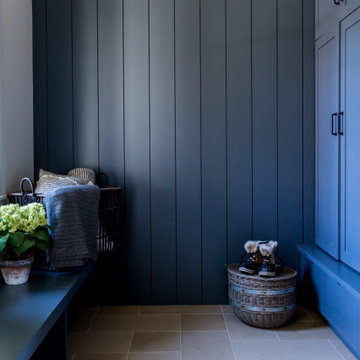
Large mudroom with blue cabinetry and wall paneling, and bench seating.
Réalisation d'une grande entrée chalet avec un vestiaire, un mur bleu, un sol beige et du lambris.
Réalisation d'une grande entrée chalet avec un vestiaire, un mur bleu, un sol beige et du lambris.
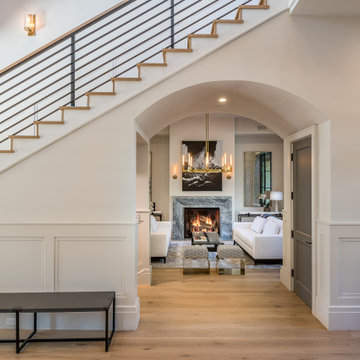
Exemple d'une grande entrée nature avec un couloir, un mur blanc, parquet clair, une porte simple, une porte noire, un sol beige, un plafond en bois et du lambris.
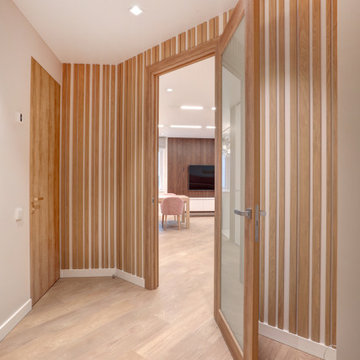
Минималистичная, светлая прихожая. Пол - мраморная плитка, зеркало во всю стену. Деревянные панели.
Minimalistic, bright entrance hall. Floor - marble tiles, full-length mirror. Wooden panels.

Aménagement d'un grand hall d'entrée contemporain avec un mur blanc, parquet clair, une porte simple, une porte en bois clair, un sol beige, un plafond décaissé et du lambris.
Idées déco d'entrées avec un sol beige et du lambris
3
