Idées déco d'entrées avec un sol beige et du lambris
Trier par :
Budget
Trier par:Populaires du jour
121 - 140 sur 162 photos
1 sur 3
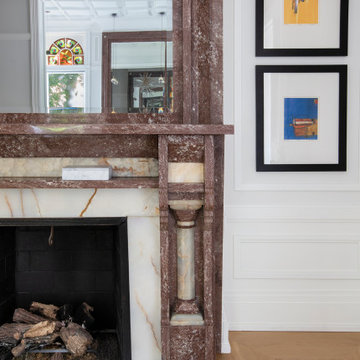
Foyer with original fireplace
Réalisation d'une entrée tradition avec un mur blanc, parquet clair, un sol beige, un plafond à caissons et du lambris.
Réalisation d'une entrée tradition avec un mur blanc, parquet clair, un sol beige, un plafond à caissons et du lambris.
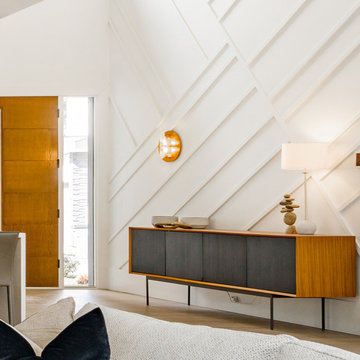
Open concept main hallway entry with paneled feature wall and light hardwood flooring. Wood front door with clear glass sidelite.
Idées déco pour une entrée moderne avec un mur blanc, parquet clair, une porte simple, une porte orange, un sol beige et du lambris.
Idées déco pour une entrée moderne avec un mur blanc, parquet clair, une porte simple, une porte orange, un sol beige et du lambris.
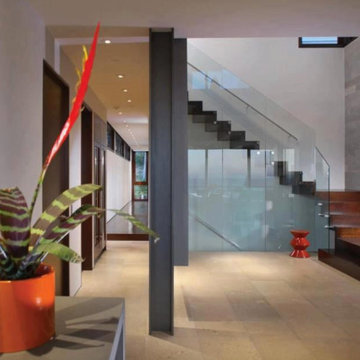
Exemple d'un grand hall d'entrée moderne avec un mur blanc, un sol en carrelage de porcelaine, une porte pivot, une porte en bois foncé, un sol beige, un plafond à caissons et du lambris.
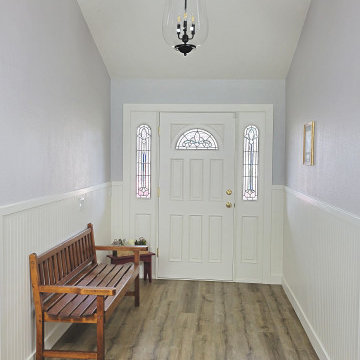
The kitchen wasn't the only place that got a facelift in this home. The entry was just as dark as the kitchen. We changed out the flooring and lighting, as well as adding some paneling up to the chair rail level and a faux-wood beam. The space looks bigger, brighter, and much more welcoming now.
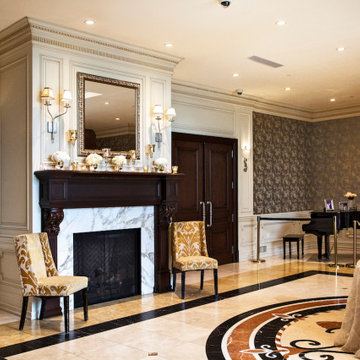
Custom commercial woodwork by WL Kitchen & Home.
For more projects visit our website wlkitchenandhome.com
.
.
.
#woodworker #luxurywoodworker #commercialfurniture #commercialwoodwork #carpentry #commercialcarpentry #bussinesrenovation #countryclub #restaurantwoodwork #millwork #woodpanel #traditionaldecor #wedingdecor #dinnerroom #cofferedceiling #commercialceiling #restaurantciling #luxurydecoration #mansionfurniture #custombar #commercialbar #buffettable #partyfurniture #restaurantfurniture #interirdesigner #commercialdesigner #elegantbusiness #elegantstyle #luxuryoffice

Newly constructed Smart home with attached 3 car garage in Encino! A proud oak tree beckons you to this blend of beauty & function offering recessed lighting, LED accents, large windows, wide plank wood floors & built-ins throughout. Enter the open floorplan including a light filled dining room, airy living room offering decorative ceiling beams, fireplace & access to the front patio, powder room, office space & vibrant family room with a view of the backyard. A gourmets delight is this kitchen showcasing built-in stainless-steel appliances, double kitchen island & dining nook. There’s even an ensuite guest bedroom & butler’s pantry. Hosting fun filled movie nights is turned up a notch with the home theater featuring LED lights along the ceiling, creating an immersive cinematic experience. Upstairs, find a large laundry room, 4 ensuite bedrooms with walk-in closets & a lounge space. The master bedroom has His & Hers walk-in closets, dual shower, soaking tub & dual vanity. Outside is an entertainer’s dream from the barbecue kitchen to the refreshing pool & playing court, plus added patio space, a cabana with bathroom & separate exercise/massage room. With lovely landscaping & fully fenced yard, this home has everything a homeowner could dream of!
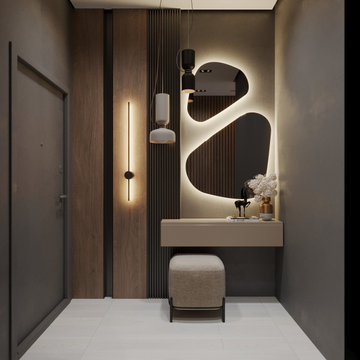
В просторной прихожей мы разместили широкий шкаф до потолка для верхней одежды и обуви, а также небольшую зону со столиком и зеркалом. Мягкая тумба выполняет сразу две функции: её можно использовать как стул для косметического столика или для того, чтобы сидя обуваться. Большие авторские зеркала с подсветкой выполнены на заказ.
Здесь же у нас находится скрытая небольшая комната, которую мы оборудовали как прачечную и зону для хранения хозяйственно-бытовых вещей.
Отдельно стоит упомянуть двери: в этих апартаментах все двери визуально не выделяются. Данное решение очень эффективно в небольших пространствах. Так, скрытые двери способствуют созданию более чистого и минималистичного вида интерьера, позволяя сконцентрировать внимание на окружающей обстановке и декорировании, а не на самих дверях. В свою очередь, в маленьких помещениях или комнатах, где ощущается нехватка свободного места, скрытые двери позволяют сэкономить визуальное пространство и расширить помещение.
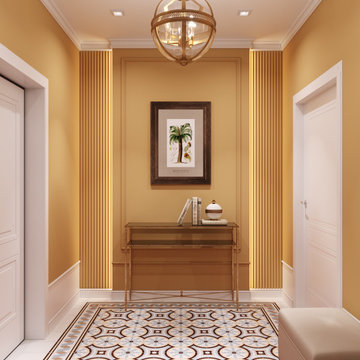
Справа от входа расположен шкаф, а слева декоративная консоль.
Idées déco pour un vestibule éclectique de taille moyenne avec un mur orange, un sol en carrelage de céramique, une porte simple, une porte blanche, un sol beige et du lambris.
Idées déco pour un vestibule éclectique de taille moyenne avec un mur orange, un sol en carrelage de céramique, une porte simple, une porte blanche, un sol beige et du lambris.
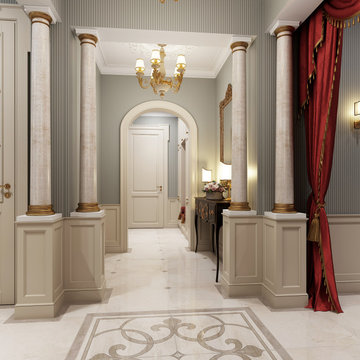
Idée de décoration pour une entrée tradition avec un couloir, un mur vert, un sol en marbre, une porte simple, une porte blanche, un sol beige et du lambris.
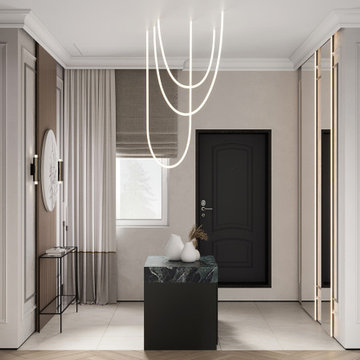
Inspiration pour un hall d'entrée design de taille moyenne avec un mur beige, un sol en carrelage de porcelaine, une porte simple, une porte noire, un sol beige, un plafond en papier peint et du lambris.
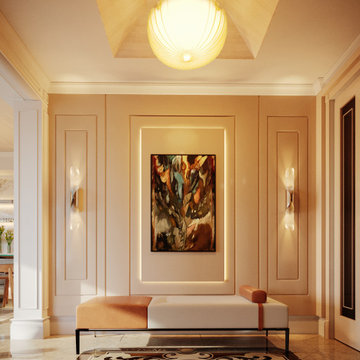
Full Decoration
Aménagement d'un hall d'entrée moderne avec un sol en marbre, une porte simple, un sol beige, un plafond en papier peint, du lambris et une porte en verre.
Aménagement d'un hall d'entrée moderne avec un sol en marbre, une porte simple, un sol beige, un plafond en papier peint, du lambris et une porte en verre.
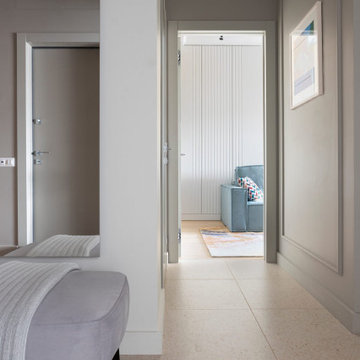
Cette photo montre une entrée tendance de taille moyenne avec un couloir, un mur gris, un sol en carrelage de porcelaine, une porte simple, une porte grise, un sol beige et du lambris.
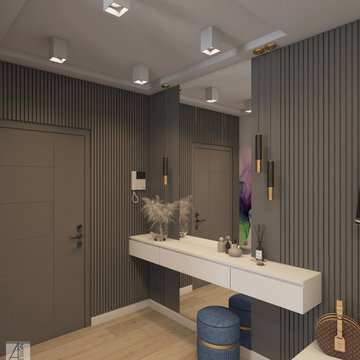
Inspiration pour une entrée design avec un sol en vinyl, du lambris, un sol beige et un plafond décaissé.
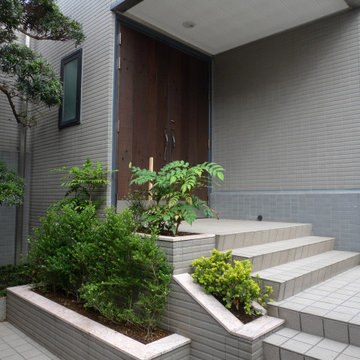
玄関ドアは既存の枠を使用し、断熱戸をはめ込みました。表面材はユーカリの古材パネルを貼りました。ロートアイアンのハンドルと良い組み合わせです。
Exemple d'une porte d'entrée éclectique de taille moyenne avec un mur beige, un sol en carrelage de céramique, une porte double, une porte en bois foncé, un sol beige, un plafond en lambris de bois et du lambris.
Exemple d'une porte d'entrée éclectique de taille moyenne avec un mur beige, un sol en carrelage de céramique, une porte double, une porte en bois foncé, un sol beige, un plafond en lambris de bois et du lambris.
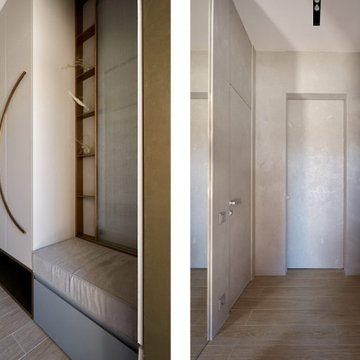
Aménagement d'une entrée contemporaine de taille moyenne avec un couloir, un mur gris, un sol en carrelage de porcelaine, une porte simple, une porte blanche, un sol beige et du lambris.
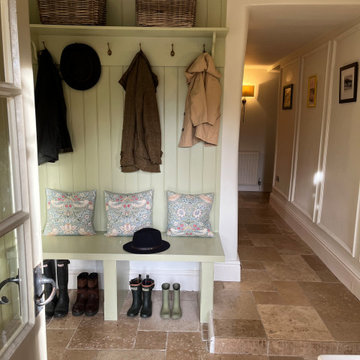
Idées déco pour une petite entrée campagne avec un vestiaire, un mur beige, un sol en calcaire, une porte simple, une porte blanche, un sol beige et du lambris.
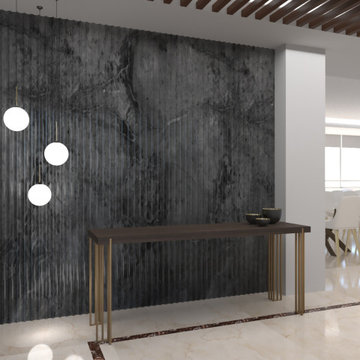
This project was about a remodel of an apartment in Mexico City, the client asked for the visualization of the space to make decisions around the design, materials and furniture. These renders are the final result of those decisions.
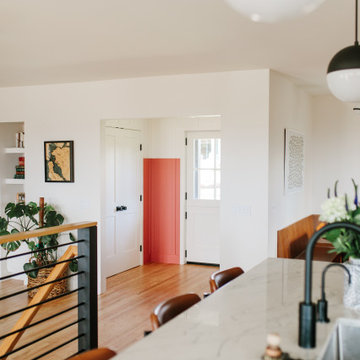
Idées déco pour une petite entrée bord de mer avec un vestiaire, un mur rose, parquet clair, une porte hollandaise, une porte blanche, un sol beige et du lambris.
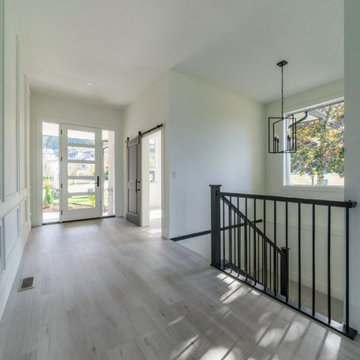
This beautiful bright entry is a simplistic but impactful design. The glass panes within the door allows for extra light and exceptional mountain views.
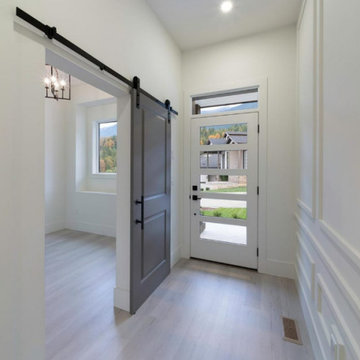
This beautiful bright entry is a simplistic but impactful design. The glass panes within the door allows for extra light and exceptional mountain views.
Idées déco d'entrées avec un sol beige et du lambris
7