Idées déco d'entrées avec un sol beige et un sol rose
Trier par :
Budget
Trier par:Populaires du jour
21 - 40 sur 12 006 photos
1 sur 3

Idées déco pour une entrée classique de taille moyenne avec un vestiaire, un mur gris, un sol en brique, un sol beige et du lambris de bois.

All'ingresso, oltre alla libreria Metrica di Mogg, che è il primo arredo che vediamo entrando in casa, abbiamo inserito una consolle allungabile (modello Leonardo di Pezzani) che viene utilizzata come tavolo da pranzo quando ci sono ospiti
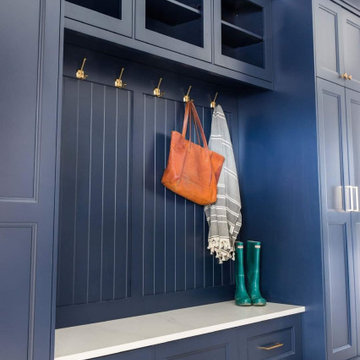
Back hall garage entry Hale navy recessed panel doors with satin brass hardware
Exemple d'une entrée chic avec un vestiaire, un sol en carrelage de céramique et un sol beige.
Exemple d'une entrée chic avec un vestiaire, un sol en carrelage de céramique et un sol beige.

Cette image montre un petit hall d'entrée design avec une porte simple, un mur blanc, parquet clair, une porte noire et un sol beige.
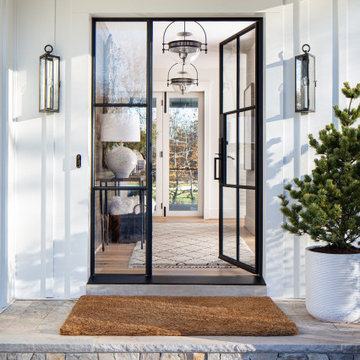
Entrance and Covered Porch
Cette image montre une porte d'entrée rustique de taille moyenne avec un mur blanc, un sol en bois brun, une porte simple, une porte en verre et un sol beige.
Cette image montre une porte d'entrée rustique de taille moyenne avec un mur blanc, un sol en bois brun, une porte simple, une porte en verre et un sol beige.

Our Ridgewood Estate project is a new build custom home located on acreage with a lake. It is filled with luxurious materials and family friendly details.
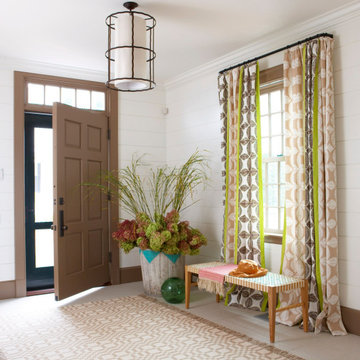
Réalisation d'un hall d'entrée tradition avec un mur blanc, une porte simple, un sol beige et du lambris de bois.
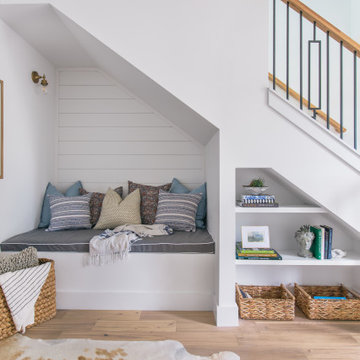
Exemple d'un petit hall d'entrée craftsman avec un mur blanc, parquet clair, une porte simple, un sol beige et du lambris de bois.

Réalisation d'une entrée tradition avec un vestiaire, un mur blanc, parquet clair et un sol beige.
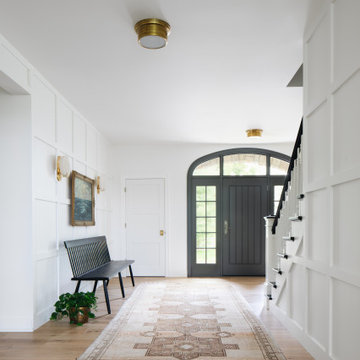
Cette image montre un hall d'entrée traditionnel avec un mur blanc, parquet clair, une porte simple, une porte noire et un sol beige.

Cette photo montre une porte d'entrée tendance de taille moyenne avec un mur gris, une porte simple, une porte noire, un sol beige et un plafond en bois.

Today’s basements are much more than dark, dingy spaces or rec rooms of years ago. Because homeowners are spending more time in them, basements have evolved into lower-levels with distinctive spaces, complete with stone and marble fireplaces, sitting areas, coffee and wine bars, home theaters, over sized guest suites and bathrooms that rival some of the most luxurious resort accommodations.
Gracing the lakeshore of Lake Beulah, this homes lower-level presents a beautiful opening to the deck and offers dynamic lake views. To take advantage of the home’s placement, the homeowner wanted to enhance the lower-level and provide a more rustic feel to match the home’s main level, while making the space more functional for boating equipment and easy access to the pier and lakefront.
Jeff Auberger designed a seating area to transform into a theater room with a touch of a button. A hidden screen descends from the ceiling, offering a perfect place to relax after a day on the lake. Our team worked with a local company that supplies reclaimed barn board to add to the decor and finish off the new space. Using salvaged wood from a corn crib located in nearby Delavan, Jeff designed a charming area near the patio door that features two closets behind sliding barn doors and a bench nestled between the closets, providing an ideal spot to hang wet towels and store flip flops after a day of boating. The reclaimed barn board was also incorporated into built-in shelving alongside the fireplace and an accent wall in the updated kitchenette.
Lastly the children in this home are fans of the Harry Potter book series, so naturally, there was a Harry Potter themed cupboard under the stairs created. This cozy reading nook features Hogwartz banners and wizarding wands that would amaze any fan of the book series.

Idées déco pour une entrée classique de taille moyenne avec un vestiaire, un mur gris, parquet clair, une porte simple, une porte blanche et un sol beige.
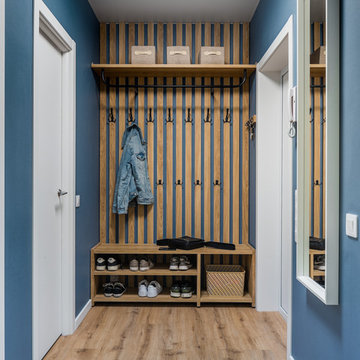
Справа - входная дверь. Напротив неё - дверь в кладовую.
Réalisation d'un vestibule de taille moyenne avec un mur bleu, un sol en vinyl, une porte simple, une porte blanche et un sol beige.
Réalisation d'un vestibule de taille moyenne avec un mur bleu, un sol en vinyl, une porte simple, une porte blanche et un sol beige.
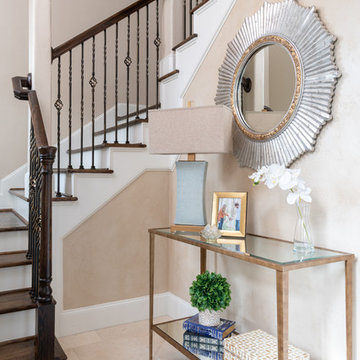
Idée de décoration pour une petite entrée tradition avec un couloir, un mur beige et un sol beige.

Idée de décoration pour une entrée nordique de taille moyenne avec parquet clair, une porte simple, une porte noire, un mur noir, un couloir et un sol beige.
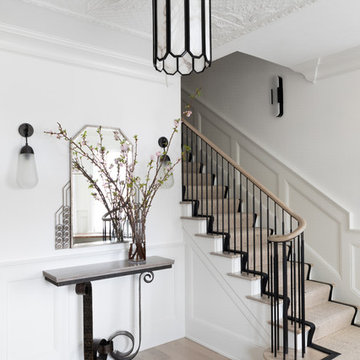
Austin Victorian by Chango & Co.
Architectural Advisement & Interior Design by Chango & Co.
Architecture by William Hablinski
Construction by J Pinnelli Co.
Photography by Sarah Elliott
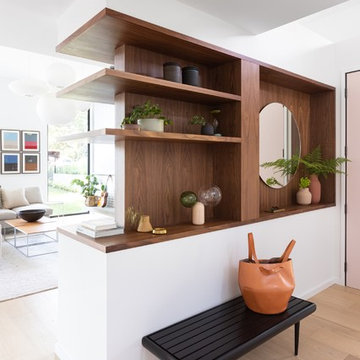
Aménagement d'une entrée scandinave avec un mur blanc, parquet clair et un sol beige.

Designer: Honeycomb Home Design
Photographer: Marcel Alain
This new home features open beam ceilings and a ranch style feel with contemporary elements.
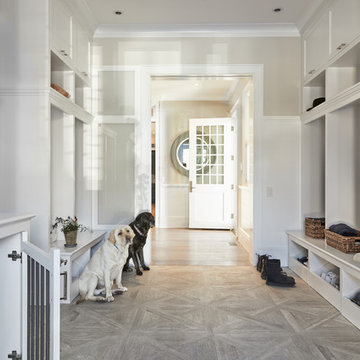
Réalisation d'une entrée marine avec un vestiaire, un mur beige, une porte simple, une porte blanche et un sol beige.
Idées déco d'entrées avec un sol beige et un sol rose
2