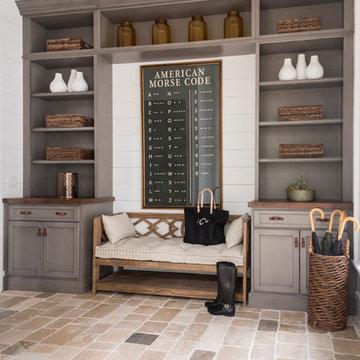Idées déco d'entrées avec un sol beige et un sol rose
Trier par :
Budget
Trier par:Populaires du jour
61 - 80 sur 12 006 photos
1 sur 3
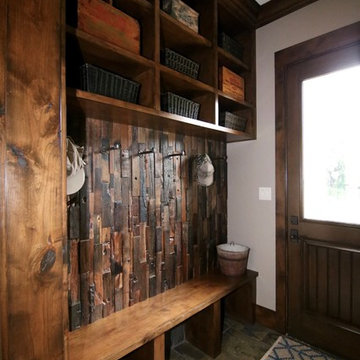
Inspiration pour une petite entrée chalet avec un vestiaire, un mur blanc, une porte simple, une porte en bois foncé, parquet clair et un sol beige.
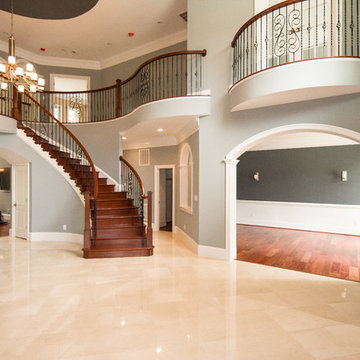
Everything we use to build your home is made of quality materials. Right down to the first thing you touch. The front entry handleset. We would love the opportunity to work with you to build a home we can all be proud of. It's what we have been doing for years and we have a long list of happy customers. Choose DesBuild Construction.
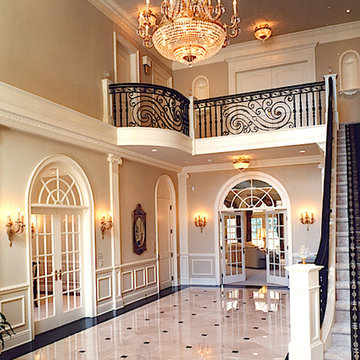
Réalisation d'un grand hall d'entrée tradition avec un mur beige, un sol en carrelage de porcelaine, une porte double, une porte blanche et un sol beige.
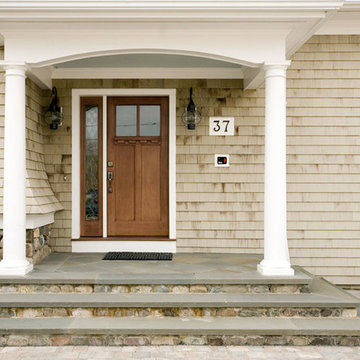
Stephen Sullivan Inc.
Cette image montre une porte d'entrée rustique de taille moyenne avec un mur beige, une porte simple, une porte en bois clair et un sol beige.
Cette image montre une porte d'entrée rustique de taille moyenne avec un mur beige, une porte simple, une porte en bois clair et un sol beige.
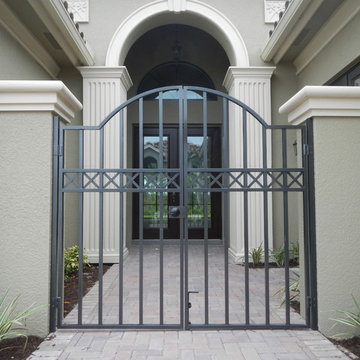
We are ready to help with aluminum picket fencing, acrylic and vinyl windows, and we can even provide permits for all of your home improvements.
You can work with a locally owned and operated business that provides high-quality aluminum services to Fort Myers and the surrounding area.
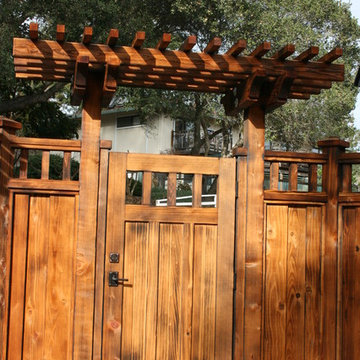
Inspiration pour une petite porte d'entrée craftsman avec une porte simple, une porte en bois brun et un sol beige.
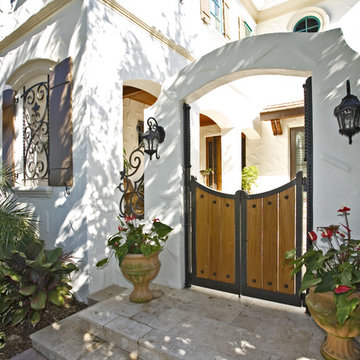
Custom wood and metal gates, rails and grillwork, and masonry arch were added to the wall. The new entry gate used wood salvaged from cut-off sections of the new trellis added to the garage. Large nail heads in the gate and details in the railing duplicate the detail on the new entry door. Photo by Frank Baptie Photography.
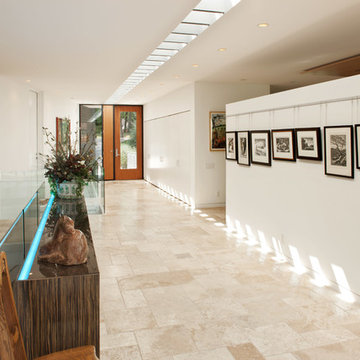
Photo: Edmunds Studios Photography
Idée de décoration pour une entrée design avec un mur beige et un sol beige.
Idée de décoration pour une entrée design avec un mur beige et un sol beige.
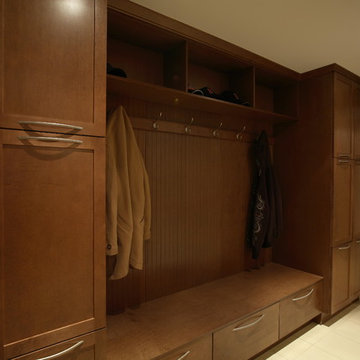
Réalisation d'une entrée tradition de taille moyenne avec un vestiaire, un mur beige, un sol en carrelage de céramique et un sol beige.

Sargent Architectural Photography
Cette image montre un hall d'entrée traditionnel avec un mur gris et un sol beige.
Cette image montre un hall d'entrée traditionnel avec un mur gris et un sol beige.

Réalisation d'un grand hall d'entrée marin en bois avec un mur blanc, parquet clair, une porte pivot, une porte noire, un sol beige et un plafond voûté.

Réalisation d'une petite entrée tradition avec un couloir, un mur blanc, parquet clair, une porte simple, une porte blanche, un sol beige et du lambris de bois.

Réalisation d'une entrée champêtre avec un mur blanc, parquet clair, une porte simple, une porte blanche et un sol beige.

Starlight Images, Inc
Exemple d'un très grand hall d'entrée chic avec un mur blanc, parquet clair, une porte double, une porte métallisée et un sol beige.
Exemple d'un très grand hall d'entrée chic avec un mur blanc, parquet clair, une porte double, une porte métallisée et un sol beige.

This very busy family of five needed a convenient place to drop coats, shoes and bookbags near the active side entrance of their home. Creating a mudroom space was an essential part of a larger renovation project we were hired to design which included a kitchen, family room, butler’s pantry, home office, laundry room, and powder room. These additional spaces, including the new mudroom, did not exist previously and were created from the home’s existing square footage.
The location of the mudroom provides convenient access from the entry door and creates a roomy hallway that allows an easy transition between the family room and laundry room. This space also is used to access the back staircase leading to the second floor addition which includes a bedroom, full bath, and a second office.
The color pallet features peaceful shades of blue-greys and neutrals accented with textural storage baskets. On one side of the hallway floor-to-ceiling cabinetry provides an abundance of vital closed storage, while the other side features a traditional mudroom design with coat hooks, open cubbies, shoe storage and a long bench. The cubbies above and below the bench were specifically designed to accommodate baskets to make storage accessible and tidy. The stained wood bench seat adds warmth and contrast to the blue-grey paint. The desk area at the end closest to the door provides a charging station for mobile devices and serves as a handy landing spot for mail and keys. The open area under the desktop is perfect for the dog bowls.
Photo: Peter Krupenye

Idées déco pour un hall d'entrée méditerranéen avec un mur beige, une porte double, une porte en bois brun et un sol beige.

This listed property underwent a redesign, creating a home that truly reflects the timeless beauty of the Cotswolds. We added layers of texture through the use of natural materials, colours sympathetic to the surroundings to bring warmth and rustic antique pieces.
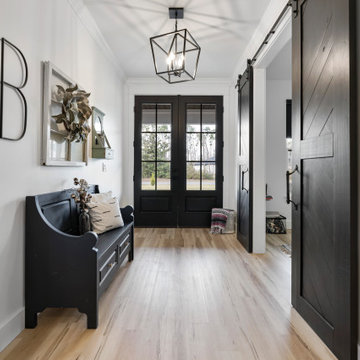
This beautiful custom home is in the gated community of Cedar Creek at Deerpoint Lake.
Idées déco pour un hall d'entrée campagne de taille moyenne avec un mur blanc, un sol en vinyl, une porte double, une porte noire et un sol beige.
Idées déco pour un hall d'entrée campagne de taille moyenne avec un mur blanc, un sol en vinyl, une porte double, une porte noire et un sol beige.
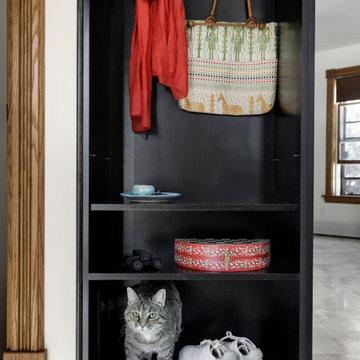
Catchall cubby at the end of cabinet run allowing for jacket, shoe storage with integrated cat door on internal within cubby allowing kitties access to the basement litterbox.
Idées déco d'entrées avec un sol beige et un sol rose
4
