Idées déco d'entrées avec un sol en ardoise et différents designs de plafond
Trier par :
Budget
Trier par:Populaires du jour
41 - 60 sur 107 photos
1 sur 3
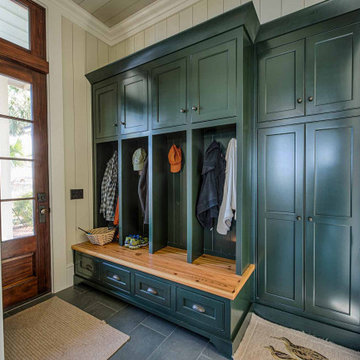
Slate floor, mahogany door, vertical shiplap walls, custom lockers and bench seat.
Cette image montre une entrée avec un vestiaire, un mur beige, un sol en ardoise, une porte simple, une porte en bois foncé, un sol gris, un plafond en lambris de bois et du lambris de bois.
Cette image montre une entrée avec un vestiaire, un mur beige, un sol en ardoise, une porte simple, une porte en bois foncé, un sol gris, un plafond en lambris de bois et du lambris de bois.

Lodge Entryway with Log Beams and Arch. Double doors, slate tile, and wood flooring.
Cette photo montre un hall d'entrée montagne en bois de taille moyenne avec un mur marron, un sol en ardoise, une porte double, une porte en bois foncé, un sol multicolore et un plafond en bois.
Cette photo montre un hall d'entrée montagne en bois de taille moyenne avec un mur marron, un sol en ardoise, une porte double, une porte en bois foncé, un sol multicolore et un plafond en bois.
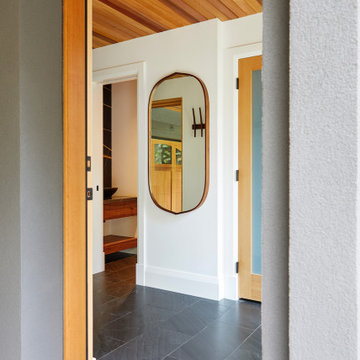
Combining exterior finishes to create a French Country style home. This includes sandex stucco, brick veneer, standing seam aluminum and synthetic slate roof tiles.
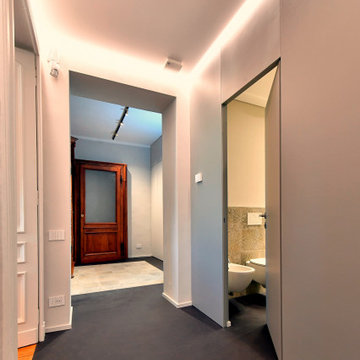
Luca Riperto Architetto
Idée de décoration pour une grande entrée design avec un vestiaire, un mur gris, un sol en ardoise, une porte en bois foncé, un sol noir et un plafond décaissé.
Idée de décoration pour une grande entrée design avec un vestiaire, un mur gris, un sol en ardoise, une porte en bois foncé, un sol noir et un plafond décaissé.
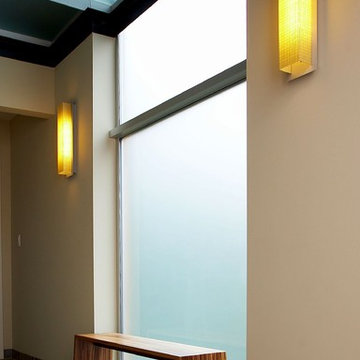
Entry window wall. Photography by Ian Gleadle.
Réalisation d'un hall d'entrée design de taille moyenne avec un mur blanc, un sol en ardoise, un sol multicolore et poutres apparentes.
Réalisation d'un hall d'entrée design de taille moyenne avec un mur blanc, un sol en ardoise, un sol multicolore et poutres apparentes.
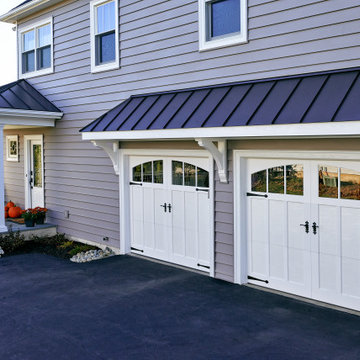
Our Clients came to us with a desire to renovate their home built in 1997, suburban home in Bucks County, Pennsylvania. The owners wished to create some individuality and transform the exterior side entry point of their home with timeless inspired character and purpose to match their lifestyle. One of the challenges during the preliminary phase of the project was to create a design solution that transformed the side entry of the home, while remaining architecturally proportionate to the existing structure.
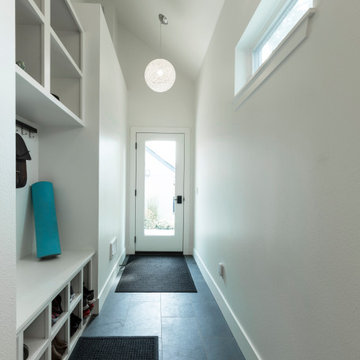
Cette image montre une petite entrée design avec un vestiaire, un mur blanc, un plafond voûté, un sol en ardoise et un sol gris.
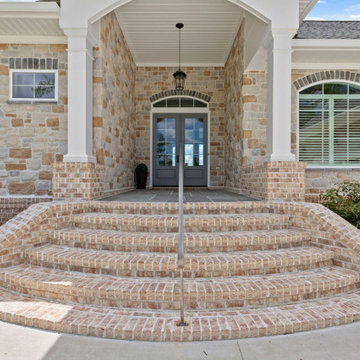
Front entry with brick steps and stone walls
Réalisation d'une grande porte d'entrée marine avec un mur multicolore, un sol en ardoise, une porte double, une porte grise, un sol gris et un plafond voûté.
Réalisation d'une grande porte d'entrée marine avec un mur multicolore, un sol en ardoise, une porte double, une porte grise, un sol gris et un plafond voûté.
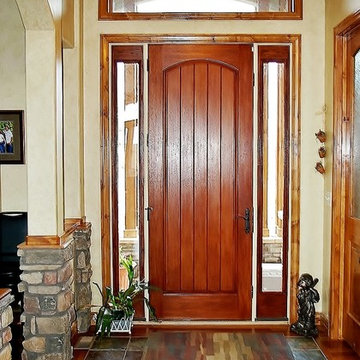
Idées déco pour un hall d'entrée craftsman de taille moyenne avec un sol en ardoise, une porte simple, une porte en bois brun, un mur beige, un sol multicolore et un plafond voûté.
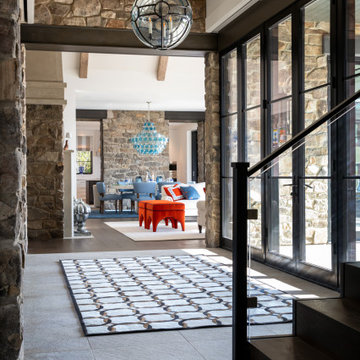
Cette image montre un grand hall d'entrée traditionnel en bois avec un mur blanc, un sol en ardoise, une porte double, une porte en verre, un sol gris et un plafond en bois.

Idée de décoration pour un grand vestibule tradition avec un mur beige, un sol en ardoise, un sol noir, poutres apparentes et du lambris de bois.
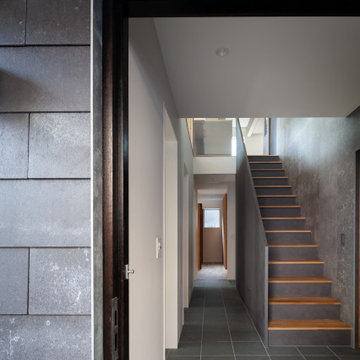
Cette photo montre une entrée avec un mur blanc, un sol en ardoise, une porte simple, une porte noire, un sol gris, un plafond en lambris de bois et du lambris de bois.

Stunning foyer with new entry door and windows we installed. This amazing entryway with exposed beam ceiling and painted brick accent wall looks incredible with these new black windows and gorgeous entry door. Find the perfect doors and windows for your home with Renewal by Andersen of Greater Toronto, serving most of Ontario.
. . . . . . . . . .
Our windows and doors come in a variety of styles and colors -- Contact Us Today! 844-819-3040
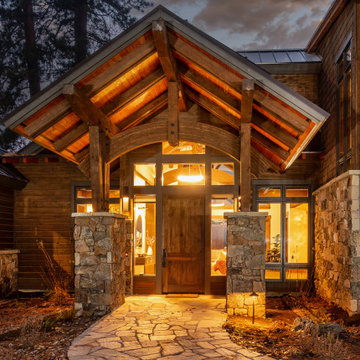
Idée de décoration pour une grande porte d'entrée craftsman avec un sol en ardoise, une porte simple, une porte en bois brun et un plafond en bois.
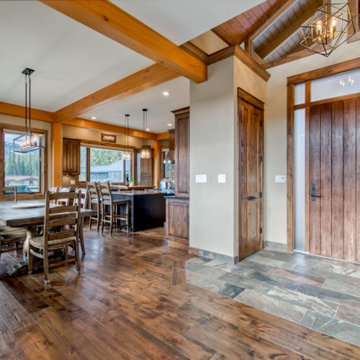
Front entry
Idées déco pour une porte d'entrée montagne de taille moyenne avec un mur beige, un sol en ardoise, une porte simple, une porte en bois brun, un sol gris et poutres apparentes.
Idées déco pour une porte d'entrée montagne de taille moyenne avec un mur beige, un sol en ardoise, une porte simple, une porte en bois brun, un sol gris et poutres apparentes.
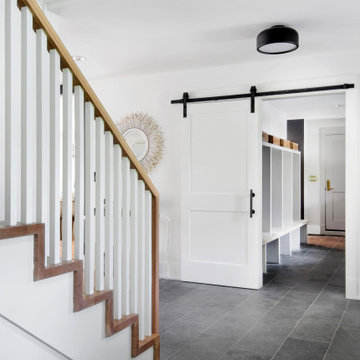
Idées déco pour un hall d'entrée contemporain de taille moyenne avec un mur blanc, un sol en ardoise, une porte simple, une porte noire, un sol gris, un plafond voûté et du lambris.
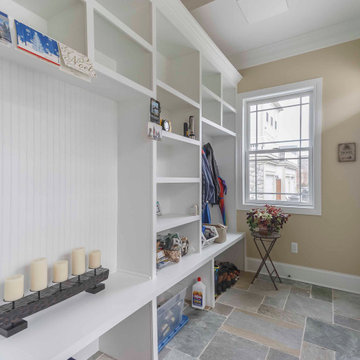
Inspiration pour une entrée craftsman de taille moyenne avec un vestiaire, un mur beige, un sol en ardoise, une porte simple, une porte blanche, un sol multicolore, un plafond en papier peint et du papier peint.
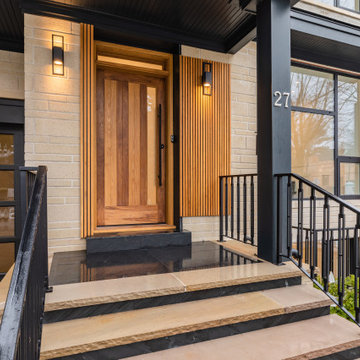
existing bungalow converted to moder home
Cette image montre une grande porte d'entrée minimaliste avec un mur beige, un sol en ardoise, une porte simple, un sol noir, un plafond à caissons et du lambris.
Cette image montre une grande porte d'entrée minimaliste avec un mur beige, un sol en ardoise, une porte simple, un sol noir, un plafond à caissons et du lambris.
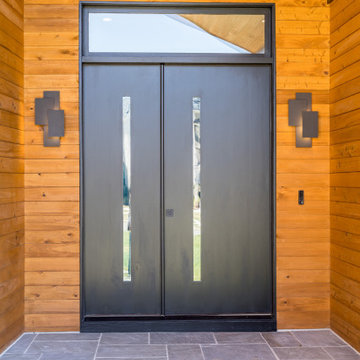
Réalisation d'une entrée design en bois avec un sol en ardoise, une porte métallisée, un sol gris et un plafond voûté.
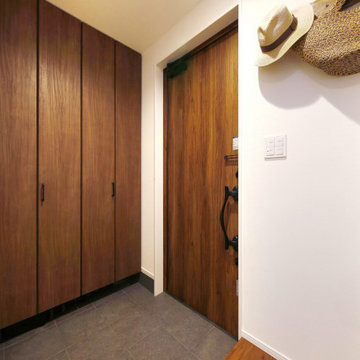
天井までたっぷり入る玄関収納を設置。将来家族が増えても玄関はスッキリで、雑然としません。玄関ドア、収納建具、フローリングなど、限られた空間でも美しくコーディネート。
Inspiration pour un petit hall d'entrée urbain avec un mur blanc, un sol en ardoise, une porte simple, une porte marron, un sol gris, un plafond en papier peint et du papier peint.
Inspiration pour un petit hall d'entrée urbain avec un mur blanc, un sol en ardoise, une porte simple, une porte marron, un sol gris, un plafond en papier peint et du papier peint.
Idées déco d'entrées avec un sol en ardoise et différents designs de plafond
3