Idées déco d'entrées avec un sol en ardoise et un sol en travertin
Trier par :
Budget
Trier par:Populaires du jour
41 - 60 sur 5 380 photos
1 sur 3

Réalisation d'une grande entrée minimaliste en bois avec un vestiaire, un sol en ardoise, un sol gris et un plafond en bois.
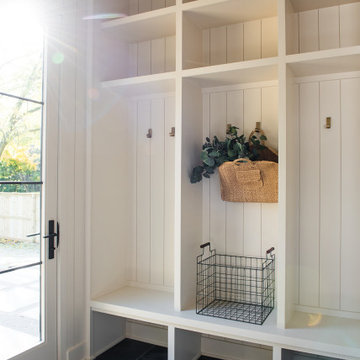
Idées déco pour une entrée moderne de taille moyenne avec un vestiaire, un sol en ardoise, une porte simple et du lambris de bois.
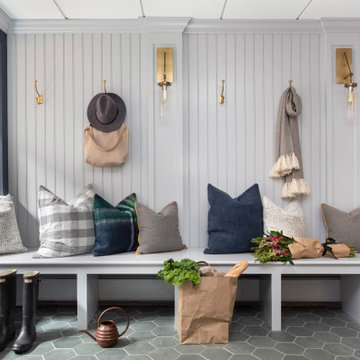
Cette image montre une très grande entrée traditionnelle avec un sol en ardoise, un sol gris, un vestiaire et un mur gris.
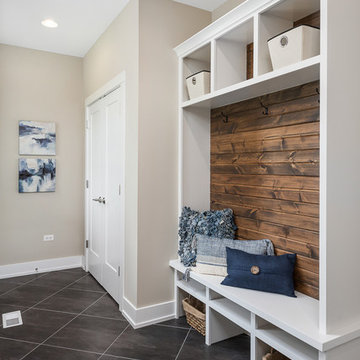
Mudroom with storage, coat closet and backyard access
Cette photo montre une entrée nature de taille moyenne avec un vestiaire, un mur beige, un sol en ardoise, une porte blanche et un sol noir.
Cette photo montre une entrée nature de taille moyenne avec un vestiaire, un mur beige, un sol en ardoise, une porte blanche et un sol noir.
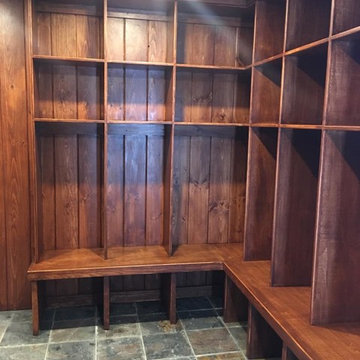
Idée de décoration pour une entrée craftsman avec un vestiaire, un mur marron, un sol en ardoise et un sol gris.

Photographer: Mitchell Fong
Idée de décoration pour une porte d'entrée vintage de taille moyenne avec un mur gris, un sol en ardoise, une porte simple, une porte jaune et un sol gris.
Idée de décoration pour une porte d'entrée vintage de taille moyenne avec un mur gris, un sol en ardoise, une porte simple, une porte jaune et un sol gris.
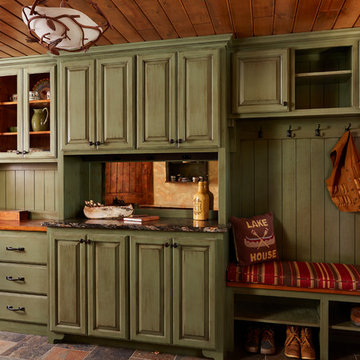
Mudroom/Entry. Remodel.
Photography by Alyssa Lee
Idées déco pour une grande entrée montagne avec un vestiaire, un sol en ardoise, un mur vert et un sol multicolore.
Idées déco pour une grande entrée montagne avec un vestiaire, un sol en ardoise, un mur vert et un sol multicolore.
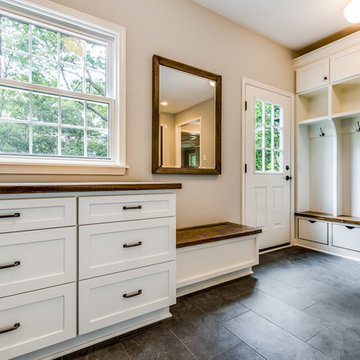
Inspiration pour une grande entrée rustique avec un vestiaire, un mur gris, un sol en ardoise et un sol noir.
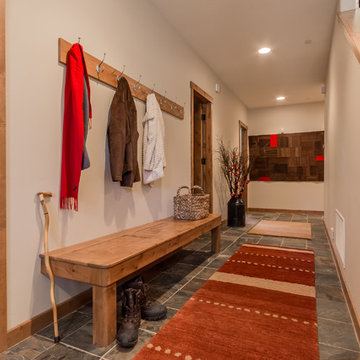
A sturdy bench with room for boots underneath and a simple coat rack on the wall are important elements when guests come in fromthe snow. Heat matt under the slate makes the transition out of shoes much more comfortable.
Interior Design by Amy Callanan of BDG
Photo by Joanna Forsythe
Contractor John Hooper
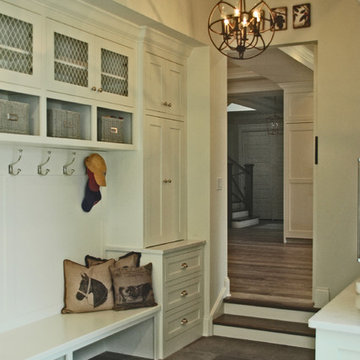
The sunken mud room with it's beautiful stone floor has a white barn door to close it off from the rest of the kitchen. The open locker bench has plenty of coat hooks for the grand kids. There is also a laundry sink and plenty of storage. This mud room has it all!
Meyer Design
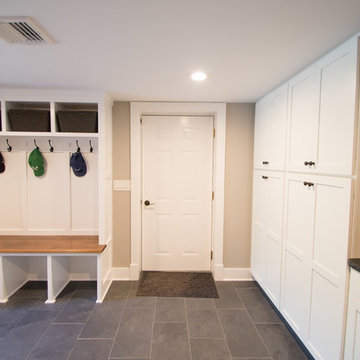
Basement Mud Room
Idées déco pour une grande entrée classique avec un vestiaire, un mur beige, un sol en ardoise, une porte simple et une porte blanche.
Idées déco pour une grande entrée classique avec un vestiaire, un mur beige, un sol en ardoise, une porte simple et une porte blanche.
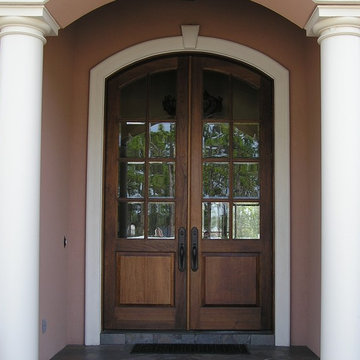
Arched Mahogany front doors with beveled glass from Smith Building Specialties.
Inspiration pour une porte d'entrée chalet de taille moyenne avec un mur rose, un sol en ardoise, une porte double et une porte en bois foncé.
Inspiration pour une porte d'entrée chalet de taille moyenne avec un mur rose, un sol en ardoise, une porte double et une porte en bois foncé.

Cette image montre une porte d'entrée traditionnelle de taille moyenne avec un mur blanc, un sol en travertin, une porte double, une porte en bois foncé et un sol beige.
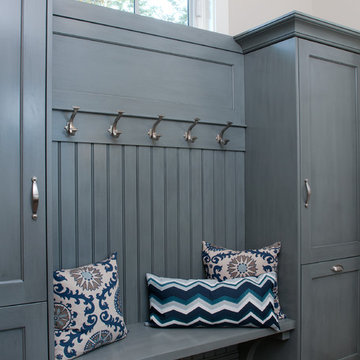
Forget just one room with a view—Lochley has almost an entire house dedicated to capturing nature’s best views and vistas. Make the most of a waterside or lakefront lot in this economical yet elegant floor plan, which was tailored to fit a narrow lot and has more than 1,600 square feet of main floor living space as well as almost as much on its upper and lower levels. A dovecote over the garage, multiple peaks and interesting roof lines greet guests at the street side, where a pergola over the front door provides a warm welcome and fitting intro to the interesting design. Other exterior features include trusses and transoms over multiple windows, siding, shutters and stone accents throughout the home’s three stories. The water side includes a lower-level walkout, a lower patio, an upper enclosed porch and walls of windows, all designed to take full advantage of the sun-filled site. The floor plan is all about relaxation – the kitchen includes an oversized island designed for gathering family and friends, a u-shaped butler’s pantry with a convenient second sink, while the nearby great room has built-ins and a central natural fireplace. Distinctive details include decorative wood beams in the living and kitchen areas, a dining area with sloped ceiling and decorative trusses and built-in window seat, and another window seat with built-in storage in the den, perfect for relaxing or using as a home office. A first-floor laundry and space for future elevator make it as convenient as attractive. Upstairs, an additional 1,200 square feet of living space include a master bedroom suite with a sloped 13-foot ceiling with decorative trusses and a corner natural fireplace, a master bath with two sinks and a large walk-in closet with built-in bench near the window. Also included is are two additional bedrooms and access to a third-floor loft, which could functions as a third bedroom if needed. Two more bedrooms with walk-in closets and a bath are found in the 1,300-square foot lower level, which also includes a secondary kitchen with bar, a fitness room overlooking the lake, a recreation/family room with built-in TV and a wine bar perfect for toasting the beautiful view beyond.
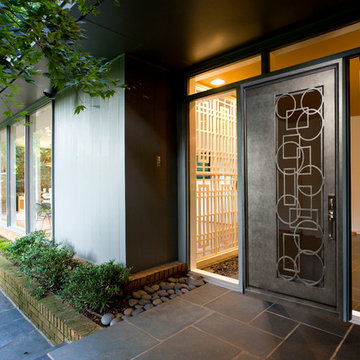
Check out this full view of a custom 60/40 pivot style door, finished in Charcoal and boasting intricate wrought iron details and chrome hardware.
Idée de décoration pour une porte d'entrée minimaliste de taille moyenne avec un sol en ardoise, une porte métallisée, un mur marron et une porte simple.
Idée de décoration pour une porte d'entrée minimaliste de taille moyenne avec un sol en ardoise, une porte métallisée, un mur marron et une porte simple.
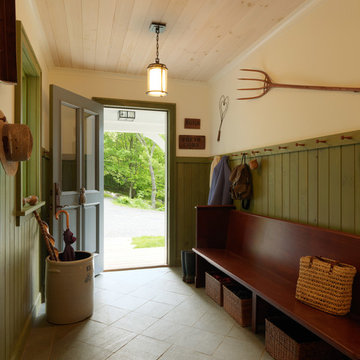
Photography by Susan Teare
Idées déco pour une entrée campagne de taille moyenne avec un vestiaire, un mur blanc, un sol en ardoise, une porte simple et une porte grise.
Idées déco pour une entrée campagne de taille moyenne avec un vestiaire, un mur blanc, un sol en ardoise, une porte simple et une porte grise.
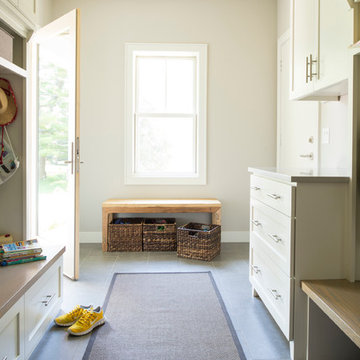
A beautifully boarded stair hall welcomes you into this inspirational modern Cape Cod home. The spacious floor plan includes an expansive kitchen, dining, and living area, complete with a charming butler's pantry and home office.
Photo Credit: Scott Amundson
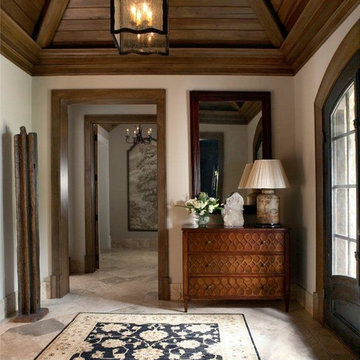
In this foyer we added a wooden, stained vaulted ceiling with exposed beams to nlarge the space and add impact. The wood door surrounds add a handsome contrast and helps anchor the lofty feel imparted by the ceiling treatment. Chris Little Photography
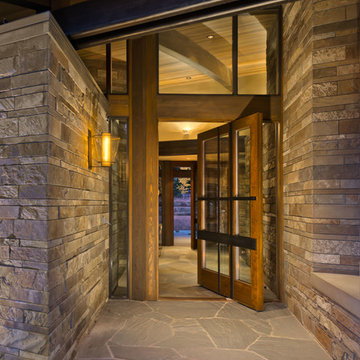
The entry sits between two stone wedges that run from the front porch, through the entry, and out to the back porch. Photo by Vance Fox
Idées déco pour une grande porte d'entrée montagne avec un sol en ardoise, une porte pivot, un mur beige et une porte en bois foncé.
Idées déco pour une grande porte d'entrée montagne avec un sol en ardoise, une porte pivot, un mur beige et une porte en bois foncé.
Idées déco d'entrées avec un sol en ardoise et un sol en travertin
3
