Idées déco d'entrées avec parquet en bambou et un sol en ardoise
Trier par :
Budget
Trier par:Populaires du jour
1 - 20 sur 3 379 photos
1 sur 3

Building Design, Plans, and Interior Finishes by: Fluidesign Studio I Builder: Anchor Builders I Photographer: sethbennphoto.com
Inspiration pour une entrée traditionnelle de taille moyenne avec un vestiaire, un mur beige et un sol en ardoise.
Inspiration pour une entrée traditionnelle de taille moyenne avec un vestiaire, un mur beige et un sol en ardoise.

Mudroom with Dutch Door, bluestone floor, and built-in cabinets. "Best Mudroom" by the 2020 Westchester Magazine Home Design Awards: https://westchestermagazine.com/design-awards-homepage/

A 90's builder home undergoes a massive renovation to accommodate this family of four who were looking for a comfortable, casual yet sophisticated atmosphere that pulled design influence from their collective roots in Colorado, Texas, NJ and California. Thoughtful touches throughout make this the perfect house to come home to.
Featured in the January/February issue of DESIGN BUREAU.
Won FAMILY ROOM OF THE YEAR by NC Design Online.
Won ASID 1st Place in the ASID Carolinas Design Excellence Competition.
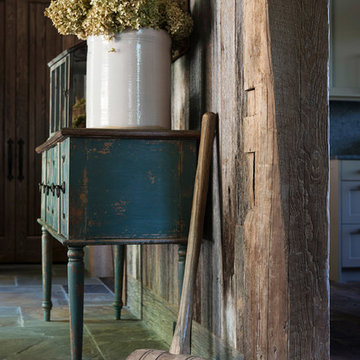
The entryway of this rustic modern barn home in Asheville North Carolina.
Photography by Todd Crawford
Exemple d'une entrée montagne de taille moyenne avec un mur marron, un sol en ardoise et un sol gris.
Exemple d'une entrée montagne de taille moyenne avec un mur marron, un sol en ardoise et un sol gris.

Richard Mandelkorn
With the removal of a back stairwell and expansion of the side entry, some creative storage solutions could be added, greatly increasing the functionality of the mudroom. Local Vermont slate and shaker-style cabinetry match the style of this country foursquare farmhouse in Concord, MA.

This remodel went from a tiny story-and-a-half Cape Cod, to a charming full two-story home. The mudroom features a bench with cubbies underneath, and a shelf with hooks for additional storage. The full glass back door provides natural light while opening to the backyard for quick access to the detached garage. The wall color in this room is Benjamin Moore HC-170 Stonington Gray. The cabinets are also Ben Moore, in Simply White OC-117.
Space Plans, Building Design, Interior & Exterior Finishes by Anchor Builders. Photography by Alyssa Lee Photography.

Cette photo montre une porte d'entrée chic de taille moyenne avec une porte simple, une porte en bois brun, un mur blanc, un sol en ardoise et un sol gris.

www.robertlowellphotography.com
Idée de décoration pour une entrée tradition de taille moyenne avec un vestiaire, un sol en ardoise et un mur bleu.
Idée de décoration pour une entrée tradition de taille moyenne avec un vestiaire, un sol en ardoise et un mur bleu.
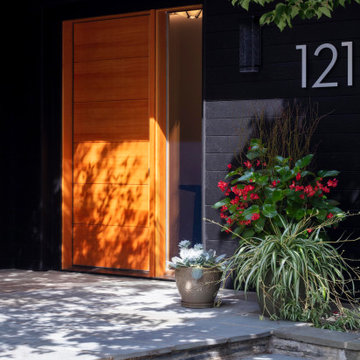
A close up of the front door, surrounded by the shoshugibon siding.
Réalisation d'une grande porte d'entrée bohème avec un mur noir, un sol en ardoise, une porte simple, une porte orange et un sol bleu.
Réalisation d'une grande porte d'entrée bohème avec un mur noir, un sol en ardoise, une porte simple, une porte orange et un sol bleu.

A custom dog grooming station and mudroom. Photography by Aaron Usher III.
Aménagement d'une grande entrée classique avec un vestiaire, un mur gris, un sol en ardoise, un sol gris et un plafond voûté.
Aménagement d'une grande entrée classique avec un vestiaire, un mur gris, un sol en ardoise, un sol gris et un plafond voûté.
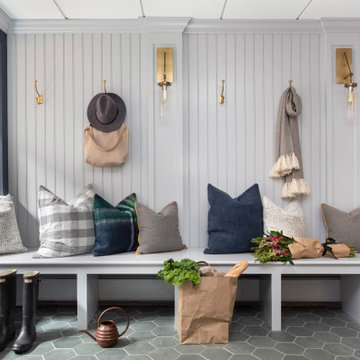
Cette image montre une très grande entrée traditionnelle avec un sol en ardoise, un sol gris, un vestiaire et un mur gris.

Mid-century modern double front doors, carved with geometric shapes and accented with green mailbox and custom doormat. Paint is by Farrow and Ball and the mailbox is from Schoolhouse lighting and fixtures.

Idée de décoration pour une entrée tradition de taille moyenne avec un vestiaire, un mur blanc, un sol en ardoise, une porte simple, une porte en bois foncé et un sol noir.
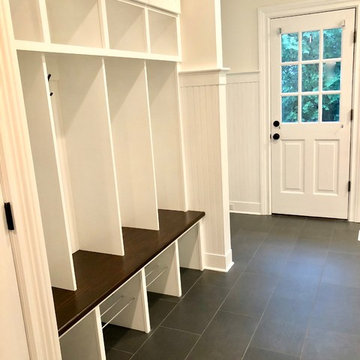
Idées déco pour un hall d'entrée classique de taille moyenne avec un mur beige, un sol en ardoise et un sol gris.

A mud room with plenty of storage keeps the mess hidden and the character stand out. This Dutch door along with the slate floors makes this mudroom awesome. Space planning and cabinetry: Jennifer Howard, JWH Construction: JWH Construction Management Photography: Tim Lenz.
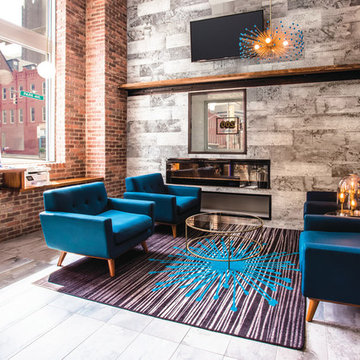
La Quinta Inn & Suites Baltimore Downtown
Idée de décoration pour une entrée design avec un sol en ardoise et un sol gris.
Idée de décoration pour une entrée design avec un sol en ardoise et un sol gris.

The rear entrance to the home boasts cubbyholes for three boys and parents, a tiled floor to remove muddy sneakers or boots, and a desk for quick access to the Internet. If you're hungry, it's but a few steps to the kitchen for a snack!
Behind the camera is a built-in dog shower, complete with shelves and hooks for leashes and dog treats.
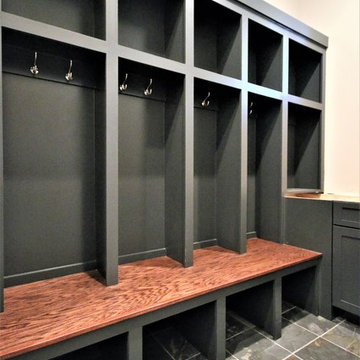
Aménagement d'une grande entrée contemporaine avec un vestiaire, un mur beige, un sol en ardoise et un sol multicolore.
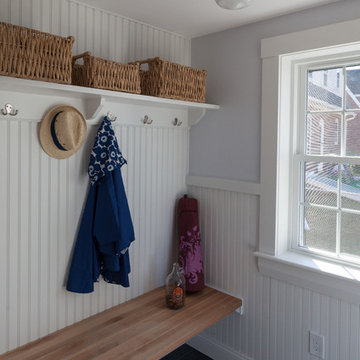
Idée de décoration pour une entrée marine de taille moyenne avec un vestiaire, un mur gris, un sol en ardoise et un sol noir.
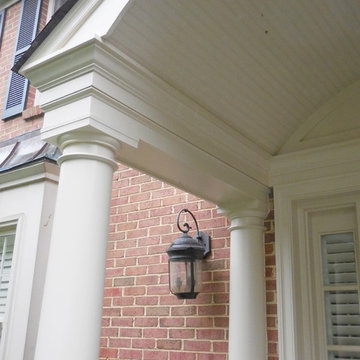
Close up detail of porch roof
Idée de décoration pour une porte d'entrée tradition de taille moyenne avec un sol en ardoise, une porte simple et une porte marron.
Idée de décoration pour une porte d'entrée tradition de taille moyenne avec un sol en ardoise, une porte simple et une porte marron.
Idées déco d'entrées avec parquet en bambou et un sol en ardoise
1