Idées déco d'entrées avec un sol en bois brun et boiseries
Trier par :
Budget
Trier par:Populaires du jour
81 - 100 sur 215 photos
1 sur 3
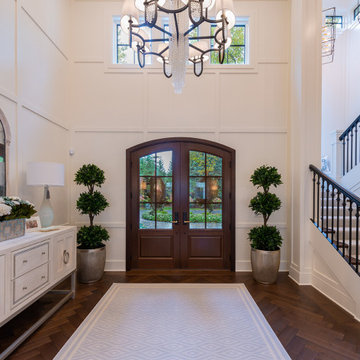
English panelling with dark hardwood railing accent the light filled staircase. Huge ceilings, geometric chandeliers.
Cette image montre une grande porte d'entrée minimaliste avec un mur blanc, un sol en bois brun, une porte double, une porte marron, un sol marron, un plafond voûté et boiseries.
Cette image montre une grande porte d'entrée minimaliste avec un mur blanc, un sol en bois brun, une porte double, une porte marron, un sol marron, un plafond voûté et boiseries.
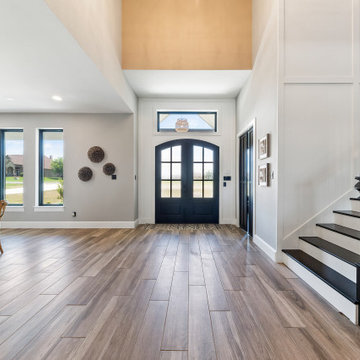
{Custom Home} 5,660 SqFt 1 Acre Modern Farmhouse 6 Bedroom 6 1/2 bath Media Room Game Room Study Huge Patio 3 car Garage Wrap-Around Front Porch Pool . . . #vistaranch #fortworthbuilder #texasbuilder #modernfarmhouse #texasmodern #texasfarmhouse #fortworthtx #blackandwhite #salcedohomes

Coastal Entry with Wainscoting and Paneled Ceiling, Pine Antiques and Bamboo Details
Idées déco pour un hall d'entrée avec un mur blanc, un sol en bois brun, une porte simple, une porte blanche, un plafond en bois et boiseries.
Idées déco pour un hall d'entrée avec un mur blanc, un sol en bois brun, une porte simple, une porte blanche, un plafond en bois et boiseries.
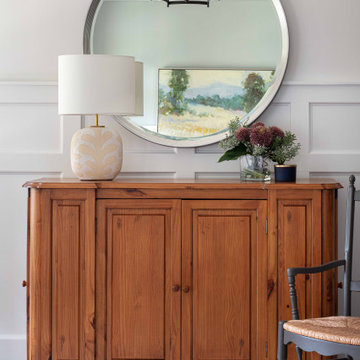
Cette image montre un grand hall d'entrée craftsman avec un mur blanc, un sol en bois brun, une porte simple, un sol marron et boiseries.
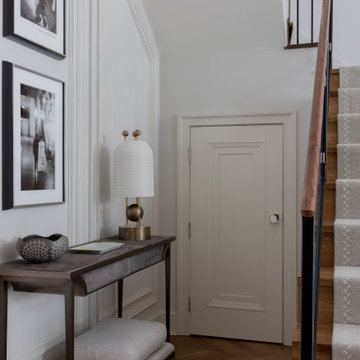
Photography by Michael J. Lee Photography
Exemple d'un hall d'entrée chic de taille moyenne avec un mur blanc, un sol en bois brun et boiseries.
Exemple d'un hall d'entrée chic de taille moyenne avec un mur blanc, un sol en bois brun et boiseries.
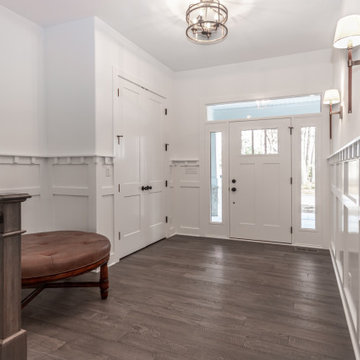
Beautiful wainscoting with dentil mold cap, craftsman style front door, wood floors.
Inspiration pour une porte d'entrée craftsman de taille moyenne avec un mur blanc, un sol en bois brun, une porte simple, un sol beige et boiseries.
Inspiration pour une porte d'entrée craftsman de taille moyenne avec un mur blanc, un sol en bois brun, une porte simple, un sol beige et boiseries.
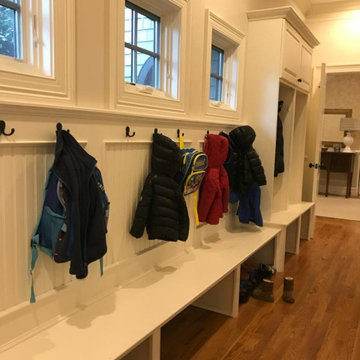
Idées déco pour une grande entrée classique avec un couloir, un mur blanc, un sol en bois brun, un sol marron et boiseries.
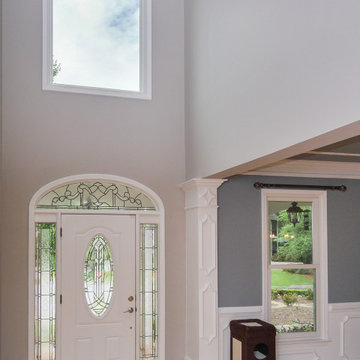
Lovely entryway with new windows we installed. This large picture window over the front door looks outstanding in this great space with wood floors, and the double hung window is part of an open dining area that looks great with its wainscoting walls and stylish decor. Get started replacing your windows with Renewal by Andersen of Georgia, serving the whole state including Atlanta, Macon, Augusta and Savannah.
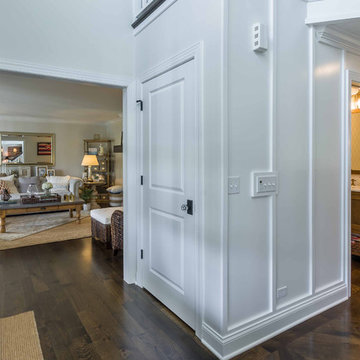
This 1990s brick home had decent square footage and a massive front yard, but no way to enjoy it. Each room needed an update, so the entire house was renovated and remodeled, and an addition was put on over the existing garage to create a symmetrical front. The old brown brick was painted a distressed white.
The 500sf 2nd floor addition includes 2 new bedrooms for their teen children, and the 12'x30' front porch lanai with standing seam metal roof is a nod to the homeowners' love for the Islands. Each room is beautifully appointed with large windows, wood floors, white walls, white bead board ceilings, glass doors and knobs, and interior wood details reminiscent of Hawaiian plantation architecture.
The kitchen was remodeled to increase width and flow, and a new laundry / mudroom was added in the back of the existing garage. The master bath was completely remodeled. Every room is filled with books, and shelves, many made by the homeowner.
Project photography by Kmiecik Imagery.
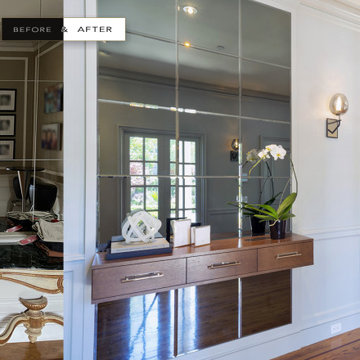
mirrored wall
Exemple d'un hall d'entrée chic avec un mur gris, un sol en bois brun, un sol marron et boiseries.
Exemple d'un hall d'entrée chic avec un mur gris, un sol en bois brun, un sol marron et boiseries.
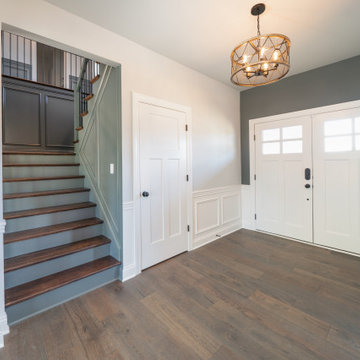
Réalisation d'une porte d'entrée craftsman avec un mur bleu, un sol en bois brun, une porte double, une porte blanche, un sol marron et boiseries.
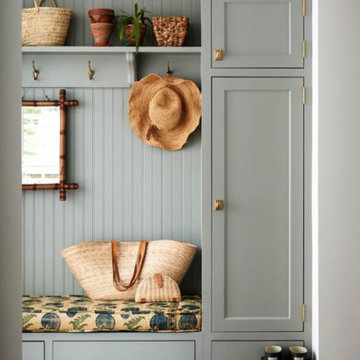
Réalisation d'un meuble sur mesure pour l'entrée
Aménagement d'une entrée craftsman de taille moyenne avec un couloir, un mur blanc, un sol en bois brun, une porte hollandaise, une porte grise, un sol marron et boiseries.
Aménagement d'une entrée craftsman de taille moyenne avec un couloir, un mur blanc, un sol en bois brun, une porte hollandaise, une porte grise, un sol marron et boiseries.
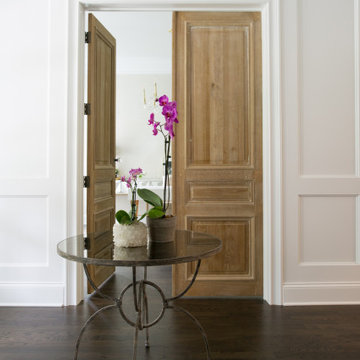
Exemple d'une porte d'entrée chic avec un mur blanc, un sol en bois brun, une porte double, une porte en bois foncé et boiseries.
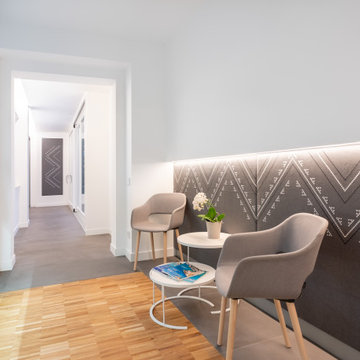
INGRESSO | RECEPTION
Inspiration pour un petit vestibule design avec un mur blanc, un sol en bois brun, une porte double, une porte blanche, un sol gris, un plafond décaissé et boiseries.
Inspiration pour un petit vestibule design avec un mur blanc, un sol en bois brun, une porte double, une porte blanche, un sol gris, un plafond décaissé et boiseries.
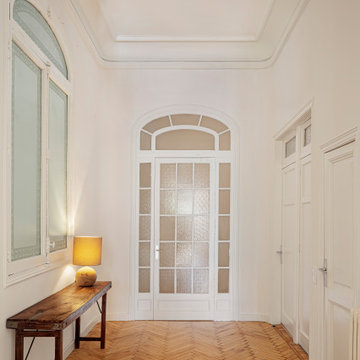
La residencia del Passeig de Gràcia, recientemente terminada, es un ejemplo de su entusiasmo por el diseño y, al mismo tiempo, de una ejecución sobria y con los pies en la tierra. El cliente, un joven profesional que viaja con frecuencia por trabajo, quería una plataforma de aterrizaje actualizada que fuera cómoda, despejada y aireada. El diseño se guió inicialmente por la chimenea y, a partir de ahí, se añadió una sutil inyección de color a juego en el techo. Centrándonos en lo esencial, los objetos de alta calidad se adquirieron en la zona y sirven tanto para cubrir las necesidades básicas como para crear abstracciones estilísticas. Los muebles, visualmente tranquilos, sutilmente texturizados y suaves, permiten que la gran arquitectura del apartamento original emane sin esfuerzo.
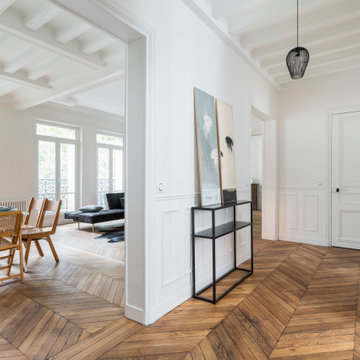
entrée, séjour, salon, salle a manger, parquet point de Hongrie, peintures, art, murs blancs, tableau, poutres apparentes, lumineux, spacieux, table, chaises en bois, art de table, canapé noir, moulures, poutres apparentes
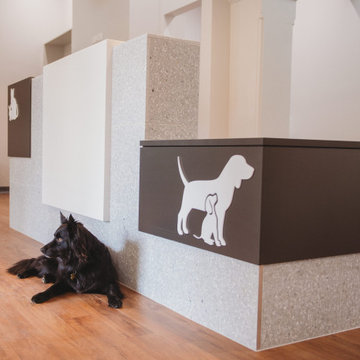
Wayville Clinic - Reception Area
Idée de décoration pour un grand hall d'entrée minimaliste avec un mur blanc, un sol en bois brun, un sol marron, un plafond en papier peint et boiseries.
Idée de décoration pour un grand hall d'entrée minimaliste avec un mur blanc, un sol en bois brun, un sol marron, un plafond en papier peint et boiseries.
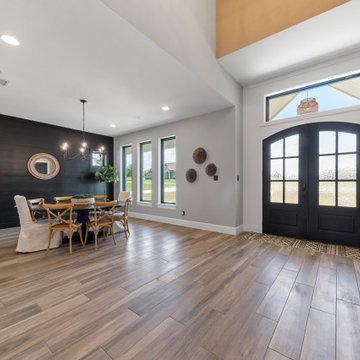
{Custom Home} 5,660 SqFt 1 Acre Modern Farmhouse 6 Bedroom 6 1/2 bath Media Room Game Room Study Huge Patio 3 car Garage Wrap-Around Front Porch Pool . . . #vistaranch #fortworthbuilder #texasbuilder #modernfarmhouse #texasmodern #texasfarmhouse #fortworthtx #blackandwhite #salcedohomes
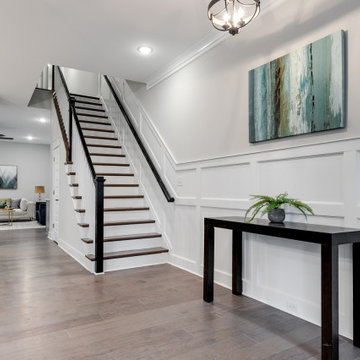
Gorgeous townhouse with stylish black windows, 10 ft. ceilings on the first floor, first-floor guest suite with full bath and 2-car dedicated parking off the alley. Dining area with wainscoting opens into kitchen featuring large, quartz island, soft-close cabinets and stainless steel appliances. Uniquely-located, white, porcelain farmhouse sink overlooks the family room, so you can converse while you clean up! Spacious family room sports linear, contemporary fireplace, built-in bookcases and upgraded wall trim. Drop zone at rear door (with keyless entry) leads out to stamped, concrete patio. Upstairs features 9 ft. ceilings, hall utility room set up for side-by-side washer and dryer, two, large secondary bedrooms with oversized closets and dual sinks in shared full bath. Owner’s suite, with crisp, white wainscoting, has three, oversized windows and two walk-in closets. Owner’s bath has double vanity and large walk-in shower with dual showerheads and floor-to-ceiling glass panel. Home also features attic storage and tankless water heater, as well as abundant recessed lighting and contemporary fixtures throughout.
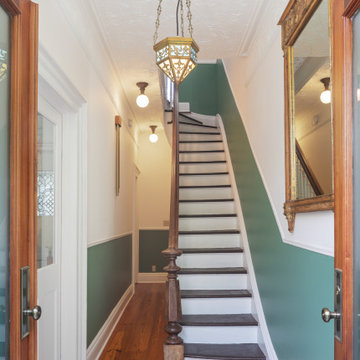
The entryway to this old wooden house says welcome. A rich green wainscoting subtly shows off anaglypta wall coverings. Antique pine wood flooring was installed throughout. The stained glass pendant light was lovingly restored and rehung. New doors by Upstate door were installed in the interior and a mid-century door chime loosens up the space.
Idées déco d'entrées avec un sol en bois brun et boiseries
5