Idées déco d'entrées avec un sol en bois brun et du lambris de bois
Trier par :
Budget
Trier par:Populaires du jour
21 - 40 sur 159 photos
1 sur 3
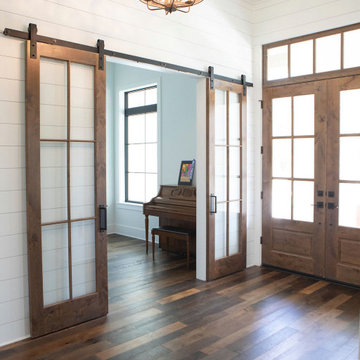
Cette photo montre un grand hall d'entrée nature avec un mur blanc, un sol en bois brun, une porte double, une porte en bois brun, un sol marron, un plafond en lambris de bois et du lambris de bois.

Cette image montre un grand hall d'entrée marin avec un mur blanc, un sol en bois brun, une porte simple, une porte en bois foncé, un sol marron, un plafond en bois et du lambris de bois.

Cette photo montre une petite porte d'entrée chic avec un mur gris, un sol en bois brun, une porte simple, une porte verte, un sol blanc, un plafond à caissons et du lambris de bois.
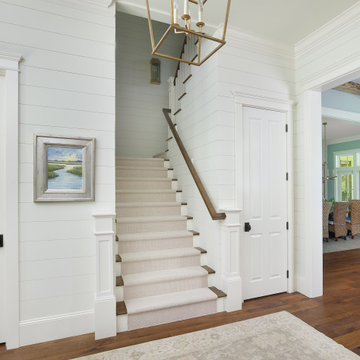
Exemple d'une entrée bord de mer de taille moyenne avec un couloir, un mur blanc, un sol en bois brun, une porte simple, une porte en bois foncé, un sol marron et du lambris de bois.
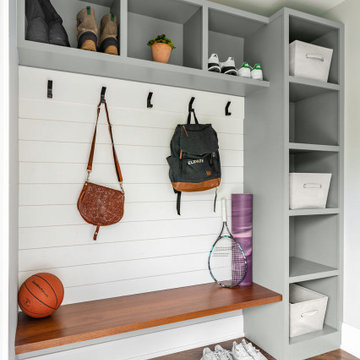
Custom bench and cubbies keep the back entry organized with backpacks, shoes, sports and jackets.
Aménagement d'une entrée de taille moyenne avec un vestiaire, un mur gris, un sol en bois brun, un sol marron et du lambris de bois.
Aménagement d'une entrée de taille moyenne avec un vestiaire, un mur gris, un sol en bois brun, un sol marron et du lambris de bois.
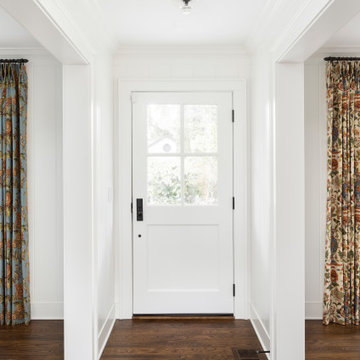
ATIID collaborated with these homeowners to curate new furnishings throughout the home while their down-to-the studs, raise-the-roof renovation, designed by Chambers Design, was underway. Pattern and color were everything to the owners, and classic “Americana” colors with a modern twist appear in the formal dining room, great room with gorgeous new screen porch, and the primary bedroom. Custom bedding that marries not-so-traditional checks and florals invites guests into each sumptuously layered bed. Vintage and contemporary area rugs in wool and jute provide color and warmth, grounding each space. Bold wallpapers were introduced in the powder and guest bathrooms, and custom draperies layered with natural fiber roman shades ala Cindy’s Window Fashions inspire the palettes and draw the eye out to the natural beauty beyond. Luxury abounds in each bathroom with gleaming chrome fixtures and classic finishes. A magnetic shade of blue paint envelops the gourmet kitchen and a buttery yellow creates a happy basement laundry room. No detail was overlooked in this stately home - down to the mudroom’s delightful dutch door and hard-wearing brick floor.
Photography by Meagan Larsen Photography

Cette image montre une porte d'entrée rustique de taille moyenne avec un mur blanc, un sol en bois brun, une porte double, une porte noire, un sol marron, poutres apparentes et du lambris de bois.
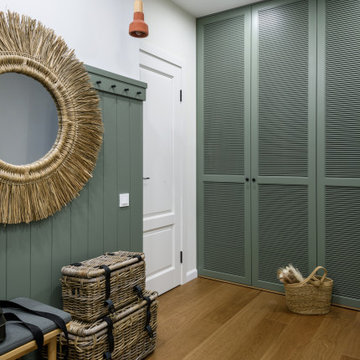
Idée de décoration pour une porte d'entrée nordique de taille moyenne avec un mur blanc, un sol en bois brun, une porte simple, une porte grise, un sol marron et du lambris de bois.
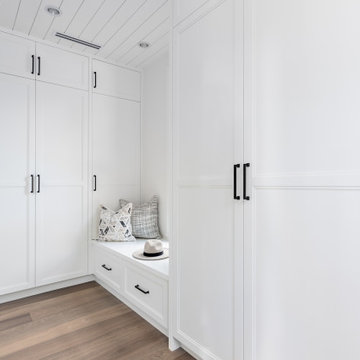
Beyond Beige Interior Design | www.beyondbeige.com | Ph: 604-876-3800 | Photography By Provoke Studios |
Idée de décoration pour une petite entrée tradition avec un vestiaire, un mur blanc, un sol en bois brun et du lambris de bois.
Idée de décoration pour une petite entrée tradition avec un vestiaire, un mur blanc, un sol en bois brun et du lambris de bois.

Custom rustic bench in mudroom remodel
Réalisation d'une grande entrée chalet avec un vestiaire, un mur blanc, un sol en bois brun, une porte simple, une porte blanche, un sol marron, un plafond à caissons et du lambris de bois.
Réalisation d'une grande entrée chalet avec un vestiaire, un mur blanc, un sol en bois brun, une porte simple, une porte blanche, un sol marron, un plafond à caissons et du lambris de bois.
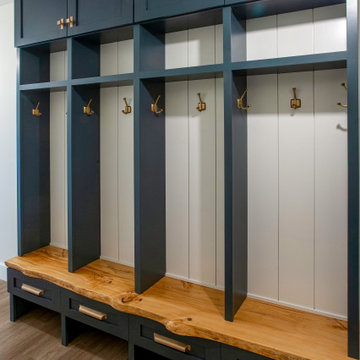
Réalisation d'une entrée marine avec un vestiaire, un sol en bois brun, un sol marron et du lambris de bois.
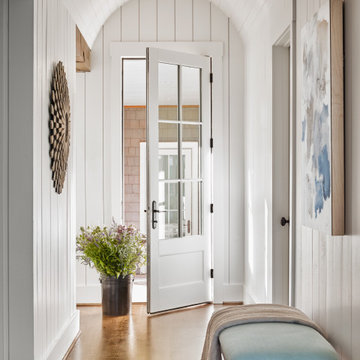
Exemple d'une entrée chic avec un couloir, un mur blanc, un sol en bois brun, une porte simple, une porte blanche, un sol marron, un plafond en lambris de bois, un plafond voûté et du lambris de bois.
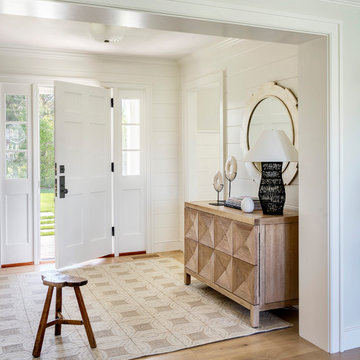
Réalisation d'une entrée marine avec un mur blanc, un sol en bois brun, une porte simple, une porte blanche, un sol marron et du lambris de bois.
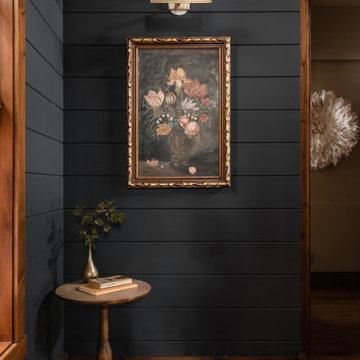
Farrow & Ball painted black shiplap walls are the perfect backdrop to show off unique and beautiful art pieces.
Exemple d'une petite entrée éclectique avec un couloir, un mur noir, un sol en bois brun, un sol marron et du lambris de bois.
Exemple d'une petite entrée éclectique avec un couloir, un mur noir, un sol en bois brun, un sol marron et du lambris de bois.
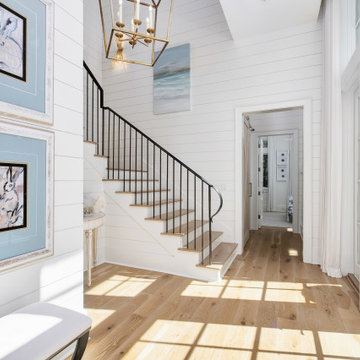
Aménagement d'un grand hall d'entrée bord de mer avec un mur blanc, un sol en bois brun, une porte simple, une porte blanche, un sol marron et du lambris de bois.
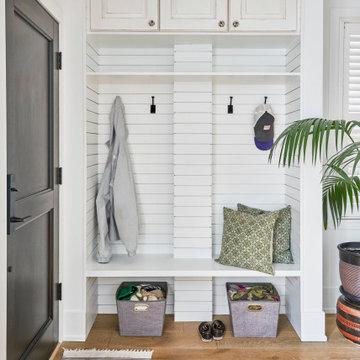
In the heart of Lakeview, Wrigleyville, our team completely remodeled a condo: kitchen, master and guest bathrooms, living room, and mudroom.
Design & build by 123 Remodeling - Chicago general contractor https://123remodeling.com/
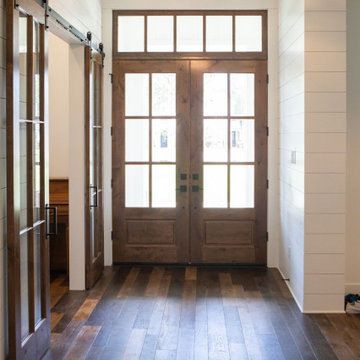
Réalisation d'un grand hall d'entrée champêtre avec un mur blanc, un sol en bois brun, une porte double, une porte en bois brun, un sol marron, un plafond en lambris de bois et du lambris de bois.
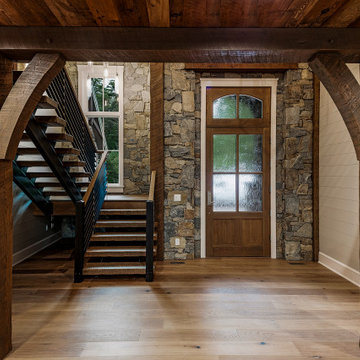
Natural stone walls, White Oak timbers, metal rails, painted shiplap and millwork, wide plank oak flooring and reclaimed wood ceilings, all work together to provide a striking entry to this custom home.
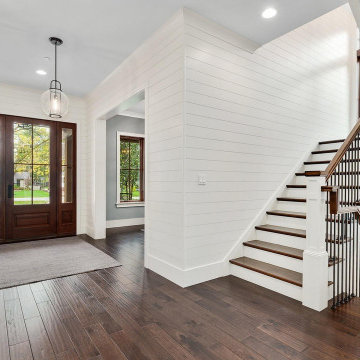
Front Foyer and Entry Staircase
Réalisation d'un très grand hall d'entrée champêtre avec un mur blanc, un sol en bois brun, une porte simple, une porte en bois brun, un sol marron, un plafond en lambris de bois et du lambris de bois.
Réalisation d'un très grand hall d'entrée champêtre avec un mur blanc, un sol en bois brun, une porte simple, une porte en bois brun, un sol marron, un plafond en lambris de bois et du lambris de bois.
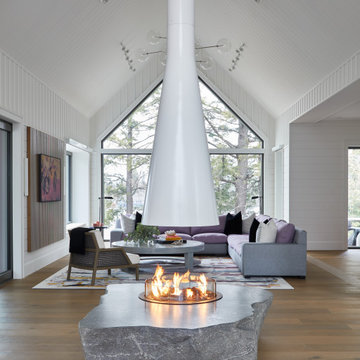
Stone fireplace with suspended chimney in the middle of the room provides an open concept layout and clear views from one end of the home to the other.
Idées déco d'entrées avec un sol en bois brun et du lambris de bois
2