Idées déco d'entrées avec un sol en bois brun et du lambris
Trier par :
Budget
Trier par:Populaires du jour
101 - 120 sur 168 photos
1 sur 3
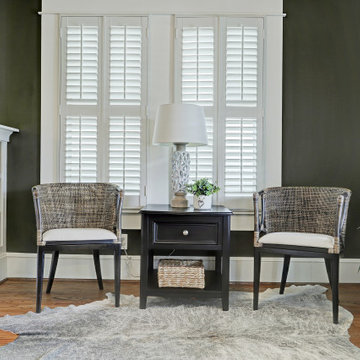
We created a cozy reading nook within the entry way
Cette photo montre un petit hall d'entrée avec un mur gris, un sol en bois brun, une porte simple, une porte en bois foncé, un sol marron et du lambris.
Cette photo montre un petit hall d'entrée avec un mur gris, un sol en bois brun, une porte simple, une porte en bois foncé, un sol marron et du lambris.
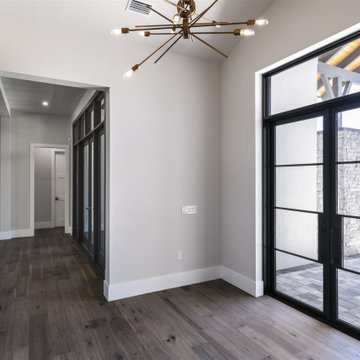
Modern entry way medium wood engineered floors, black double doors, and natural wood accents.
Floors: Sandbar, Ventura
PC: Trivium Luxury
Réalisation d'une entrée minimaliste de taille moyenne avec un couloir, un mur blanc, un sol en bois brun, une porte double, une porte noire, un sol multicolore, un plafond voûté et du lambris.
Réalisation d'une entrée minimaliste de taille moyenne avec un couloir, un mur blanc, un sol en bois brun, une porte double, une porte noire, un sol multicolore, un plafond voûté et du lambris.
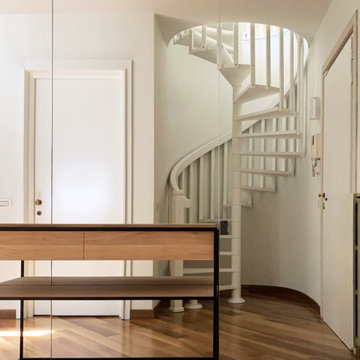
L’ingresso di questa casa, in centro storico a Vicenza, é caratterizzato da una parete rivestita interamente da un grande specchio con una consolle in legno con struttura in ferro. Riflessa si vede la scala a chiocciola bianca che porta al soggiorno posizionato al piano superiore.
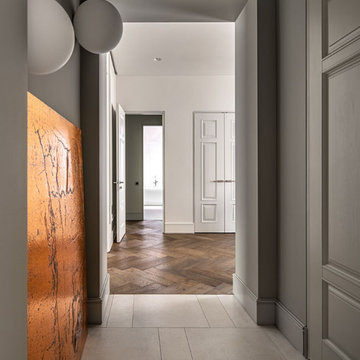
We are so proud of this luxurious classic full renovation project run Mosman, NSW. The attention to detail and superior workmanship is evident from every corner, from walls, to the floors, and even the furnishings and lighting are in perfect harmony.

The new owners of this 1974 Post and Beam home originally contacted us for help furnishing their main floor living spaces. But it wasn’t long before these delightfully open minded clients agreed to a much larger project, including a full kitchen renovation. They were looking to personalize their “forever home,” a place where they looked forward to spending time together entertaining friends and family.
In a bold move, we proposed teal cabinetry that tied in beautifully with their ocean and mountain views and suggested covering the original cedar plank ceilings with white shiplap to allow for improved lighting in the ceilings. We also added a full height panelled wall creating a proper front entrance and closing off part of the kitchen while still keeping the space open for entertaining. Finally, we curated a selection of custom designed wood and upholstered furniture for their open concept living spaces and moody home theatre room beyond.
* This project has been featured in Western Living Magazine.
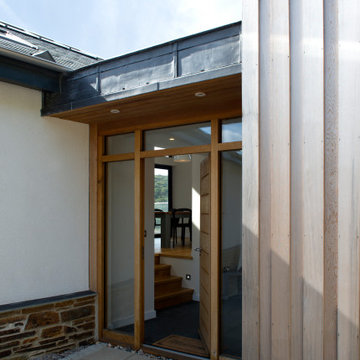
Located in the small, unspoilt cove at Crackington Haven, Grey Roofs replaced a structurally unsound 1920s bungalow which was visually detrimental to the village and surrounding AONB.
Set on the side of a steep valley, the new five bedroom dwelling fits discreetly into its coastal context and provides a modern home with high levels of energy efficiency. The design concept is of a simple, heavy stone plinth built into the hillside for the partially underground lower storey, with the upper storey comprising of a lightweight timber frame.
Large areas of floor to ceiling glazing give dramatic views westwards along the valley to the cove and the sea beyond. The basic form is traditional, with a pitched roof and natural materials such as slate, timber, render and stone, but interpreted and detailed in a contemporary manner.
Solar thermal panels and air source heat pumps optimise sustainable energy solutions for the property.
Removal of ad hoc ancillary sheds and the construction of a replacement garage completed the project.
Grey Roofs was a Regional Finalist in the LABC South West Building Excellence Awards for ‘Best Individual dwelling’.
Photograph: Alison White
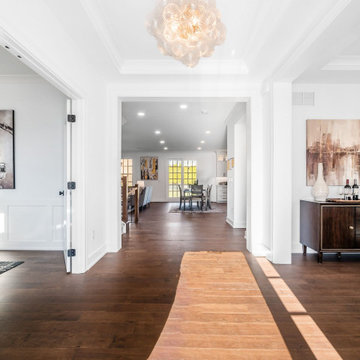
Idées déco pour un grand hall d'entrée éclectique avec un mur blanc, un sol en bois brun, une porte simple, une porte blanche, un sol marron, un plafond décaissé et du lambris.
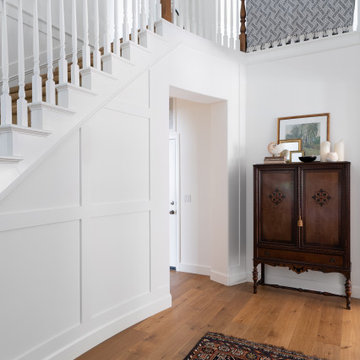
Aménagement d'un grand hall d'entrée classique avec un mur blanc, un sol en bois brun, un sol marron et du lambris.
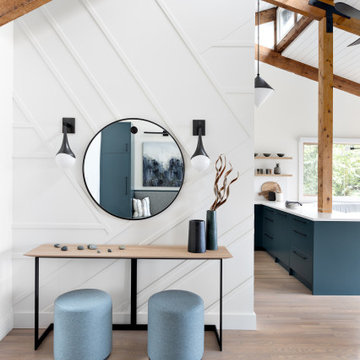
The new owners of this 1974 Post and Beam home originally contacted us for help furnishing their main floor living spaces. But it wasn’t long before these delightfully open minded clients agreed to a much larger project, including a full kitchen renovation. They were looking to personalize their “forever home,” a place where they looked forward to spending time together entertaining friends and family.
In a bold move, we proposed teal cabinetry that tied in beautifully with their ocean and mountain views and suggested covering the original cedar plank ceilings with white shiplap to allow for improved lighting in the ceilings. We also added a full height panelled wall creating a proper front entrance and closing off part of the kitchen while still keeping the space open for entertaining. Finally, we curated a selection of custom designed wood and upholstered furniture for their open concept living spaces and moody home theatre room beyond.
* This project has been featured in Western Living Magazine.
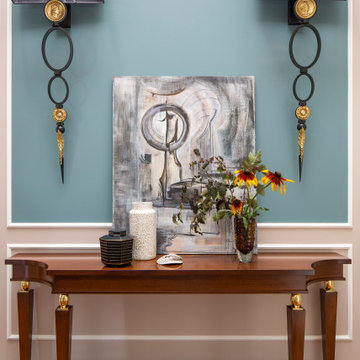
Idées déco pour un grand hall d'entrée éclectique avec un mur bleu, un sol en bois brun, un sol marron et du lambris.
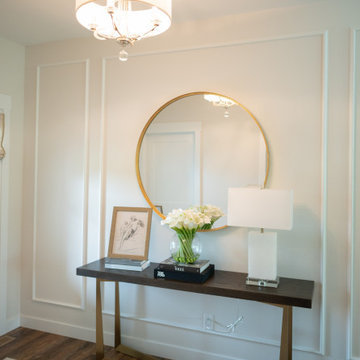
This beautiful, light-filled home radiates timeless elegance with a neutral palette and subtle blue accents. Thoughtful interior layouts optimize flow and visibility, prioritizing guest comfort for entertaining.
The elegant entryway showcases an exquisite console table as the centerpiece. Thoughtful decor accents add style and warmth, setting the tone for what lies beyond.
---
Project by Wiles Design Group. Their Cedar Rapids-based design studio serves the entire Midwest, including Iowa City, Dubuque, Davenport, and Waterloo, as well as North Missouri and St. Louis.
For more about Wiles Design Group, see here: https://wilesdesigngroup.com/
To learn more about this project, see here: https://wilesdesigngroup.com/swisher-iowa-new-construction-home-design
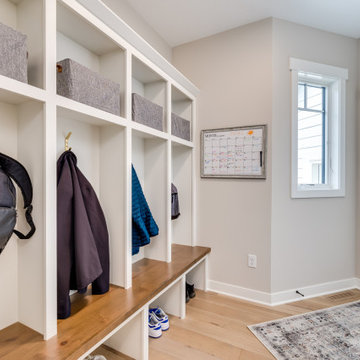
Back entry with a locker unit set up for each individual family member with open storage and extra areas for storage and everyday family needs.
Cette image montre un grand vestibule craftsman avec un mur beige, un sol en bois brun, une porte simple, une porte blanche, un sol beige et du lambris.
Cette image montre un grand vestibule craftsman avec un mur beige, un sol en bois brun, une porte simple, une porte blanche, un sol beige et du lambris.
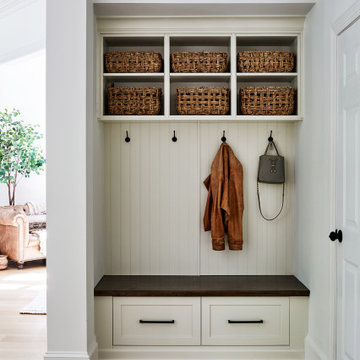
A perfect "dumping ground" right inside the garage allows for organized and practical living.
Inspiration pour une grande entrée traditionnelle avec un vestiaire, un mur blanc, un sol en bois brun, un sol marron et du lambris.
Inspiration pour une grande entrée traditionnelle avec un vestiaire, un mur blanc, un sol en bois brun, un sol marron et du lambris.
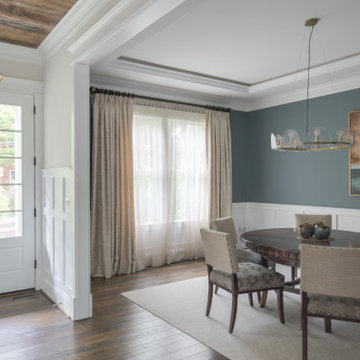
Réalisation d'un grand hall d'entrée champêtre avec un mur blanc, un sol en bois brun, une porte double, une porte blanche, un sol marron, un plafond en bois et du lambris.
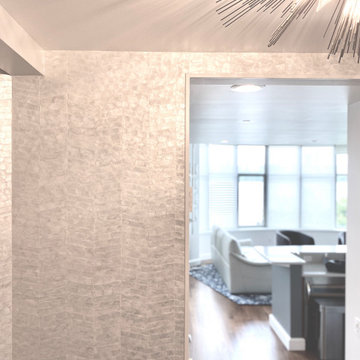
In the entry area, you are greeted by a chevron genuine abalone shell wall installation and a striking ceiling light which creates an interesting shadow effect on the ceiling above it.
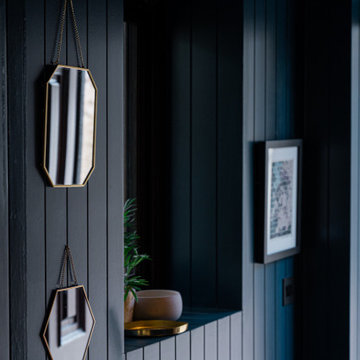
In the renovation for a family mews, ALC met the clients need for a home to escape to. A little space where the client can tune in, wind down and connect with the beautiful surrounding landscape. This small home of 25m2 fits in everything the clients wanted to achieve from the space and more. The property is a perfect example of smart use of harmonised space as ALC designed and though through each detail in the property.
The home includes details such as a bespoke headboard that has a retractable lighting and side table to allow for access to storage. The kitchen also integrates additional storage through bespoke cabinetry, this is key in such a small property.
Drawing in qualities from the surrounding landscape ALC was able to deepen the client’s connection with the beautiful surrounding landscape, drawing the outside in through thoughtful colour and material choice.
ALC designed an intimate seating area at the back of the home to further strengthen the clients relationship with the outdoors, this also extends the social area of the home maximising on the available space.
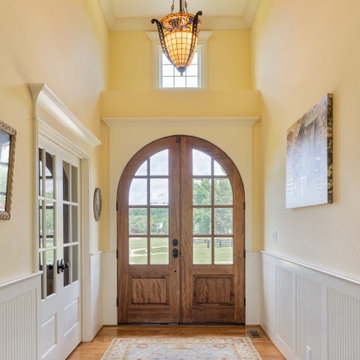
Front entry with double ceiling height.
Inspiration pour un grand hall d'entrée avec un mur jaune, un sol en bois brun, une porte double, une porte en bois brun, un sol marron, un plafond voûté et du lambris.
Inspiration pour un grand hall d'entrée avec un mur jaune, un sol en bois brun, une porte double, une porte en bois brun, un sol marron, un plafond voûté et du lambris.
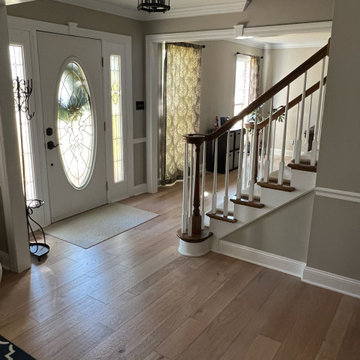
The Alhambra Oak has plank width variation and is light-medium in color.
Cette photo montre une grande porte d'entrée chic avec un mur blanc, un sol en bois brun, un sol multicolore, un plafond voûté, du lambris, une porte simple et une porte blanche.
Cette photo montre une grande porte d'entrée chic avec un mur blanc, un sol en bois brun, un sol multicolore, un plafond voûté, du lambris, une porte simple et une porte blanche.
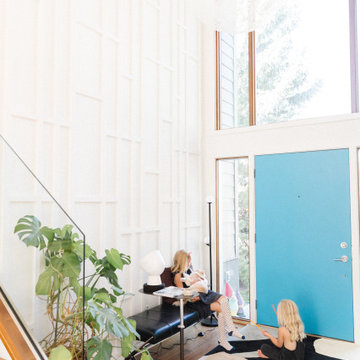
Exemple d'un grand hall d'entrée moderne avec un mur blanc, un sol en bois brun, une porte simple, une porte bleue, un sol marron, un plafond voûté et du lambris.
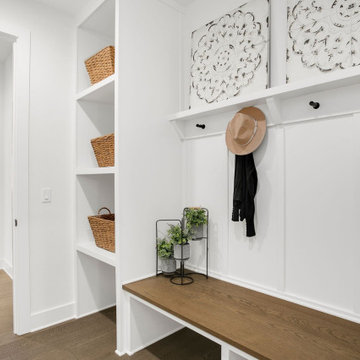
The Atwater Mudroom is a practical and organized space designed to keep belongings tidy and easily accessible. The mudroom features clean white walls that create a fresh and inviting atmosphere. The hardwood floor adds warmth and durability to the space. Black hooks are strategically placed along the walls, providing a convenient spot to hang coats, bags, and other items. The white wall trim adds a touch of elegance and serves as a visual contrast against the white walls. The Atwater Mudroom is both functional and stylish, providing a designated area for storing and organizing belongings while maintaining a clean and cohesive aesthetic.
Idées déco d'entrées avec un sol en bois brun et du lambris
6