Idées déco d'entrées avec un sol en bois brun et du lambris
Trier par :
Budget
Trier par:Populaires du jour
141 - 160 sur 168 photos
1 sur 3
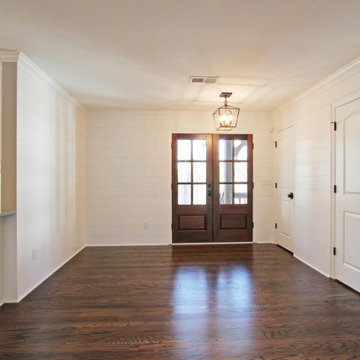
Custom Doors w/ Ship-Lap Wall Finish
Inspiration pour une entrée craftsman avec un mur blanc, un sol en bois brun, une porte double, une porte en bois foncé et du lambris.
Inspiration pour une entrée craftsman avec un mur blanc, un sol en bois brun, une porte double, une porte en bois foncé et du lambris.
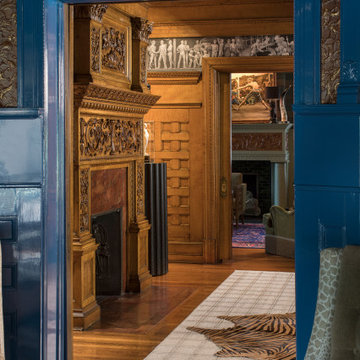
Réalisation d'un grand hall d'entrée bohème avec un mur marron, un sol en bois brun, une porte simple, un sol multicolore et du lambris.
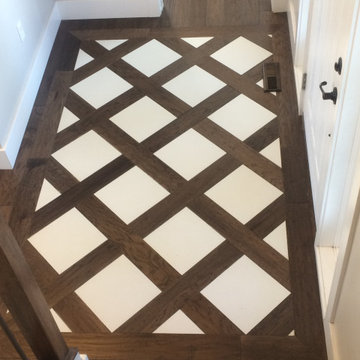
Tile and hardwood entry
Cette image montre une entrée design de taille moyenne avec un couloir, un mur blanc, un sol en bois brun, une porte simple, une porte blanche, un sol multicolore et du lambris.
Cette image montre une entrée design de taille moyenne avec un couloir, un mur blanc, un sol en bois brun, une porte simple, une porte blanche, un sol multicolore et du lambris.
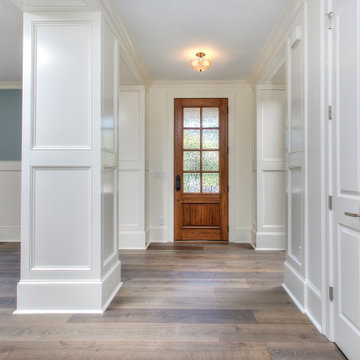
Cette photo montre un hall d'entrée chic avec un mur blanc, un sol en bois brun, une porte simple, une porte en bois brun, un sol marron et du lambris.
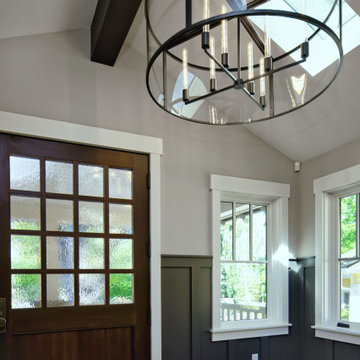
Exemple d'une petite porte d'entrée craftsman avec un mur gris, un sol en bois brun, une porte simple, une porte en bois foncé, un sol marron, un plafond voûté et du lambris.
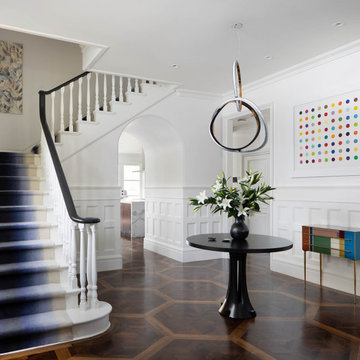
We juxtaposed bold colors and contemporary furnishings with the early twentieth-century interior architecture for this four-level Pacific Heights Edwardian. The home's showpiece is the living room, where the walls received a rich coat of blackened teal blue paint with a high gloss finish, while the high ceiling is painted off-white with violet undertones. Against this dramatic backdrop, we placed a streamlined sofa upholstered in an opulent navy velour and companioned it with a pair of modern lounge chairs covered in raspberry mohair. An artisanal wool and silk rug in indigo, wine, and smoke ties the space together.
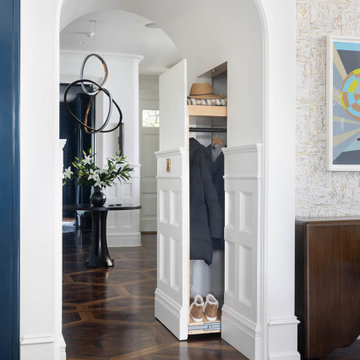
We juxtaposed bold colors and contemporary furnishings with the early twentieth-century interior architecture for this four-level Pacific Heights Edwardian. The home's showpiece is the living room, where the walls received a rich coat of blackened teal blue paint with a high gloss finish, while the high ceiling is painted off-white with violet undertones. Against this dramatic backdrop, we placed a streamlined sofa upholstered in an opulent navy velour and companioned it with a pair of modern lounge chairs covered in raspberry mohair. An artisanal wool and silk rug in indigo, wine, and smoke ties the space together.

Exemple d'un grand hall d'entrée nature avec un mur gris, un sol en bois brun, une porte double, une porte en bois foncé, un sol marron et du lambris.

Bright and beautiful foyer in Charlotte, NC with double wood entry doors, custom white wall paneling, chandelier, wooden console table, black mirror, table lamp, decorative pieces and rug over medium wood floors.
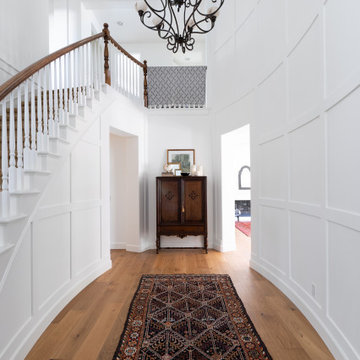
Cette photo montre un hall d'entrée chic de taille moyenne avec un mur blanc, un sol en bois brun, un sol marron et du lambris.
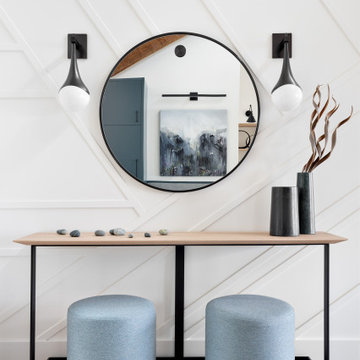
The new owners of this 1974 Post and Beam home originally contacted us for help furnishing their main floor living spaces. But it wasn’t long before these delightfully open minded clients agreed to a much larger project, including a full kitchen renovation. They were looking to personalize their “forever home,” a place where they looked forward to spending time together entertaining friends and family.
In a bold move, we proposed teal cabinetry that tied in beautifully with their ocean and mountain views and suggested covering the original cedar plank ceilings with white shiplap to allow for improved lighting in the ceilings. We also added a full height panelled wall creating a proper front entrance and closing off part of the kitchen while still keeping the space open for entertaining. Finally, we curated a selection of custom designed wood and upholstered furniture for their open concept living spaces and moody home theatre room beyond.
* This project has been featured in Western Living Magazine.
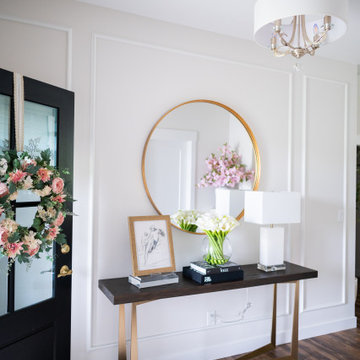
This beautiful, light-filled home radiates timeless elegance with a neutral palette and subtle blue accents. Thoughtful interior layouts optimize flow and visibility, prioritizing guest comfort for entertaining.
The elegant entryway showcases an exquisite console table as the centerpiece. Thoughtful decor accents add style and warmth, setting the tone for what lies beyond.
---
Project by Wiles Design Group. Their Cedar Rapids-based design studio serves the entire Midwest, including Iowa City, Dubuque, Davenport, and Waterloo, as well as North Missouri and St. Louis.
For more about Wiles Design Group, see here: https://wilesdesigngroup.com/
To learn more about this project, see here: https://wilesdesigngroup.com/swisher-iowa-new-construction-home-design
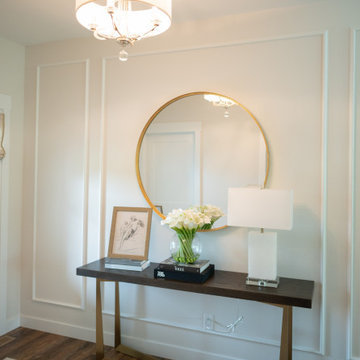
This beautiful, light-filled home radiates timeless elegance with a neutral palette and subtle blue accents. Thoughtful interior layouts optimize flow and visibility, prioritizing guest comfort for entertaining.
The elegant entryway showcases an exquisite console table as the centerpiece. Thoughtful decor accents add style and warmth, setting the tone for what lies beyond.
---
Project by Wiles Design Group. Their Cedar Rapids-based design studio serves the entire Midwest, including Iowa City, Dubuque, Davenport, and Waterloo, as well as North Missouri and St. Louis.
For more about Wiles Design Group, see here: https://wilesdesigngroup.com/
To learn more about this project, see here: https://wilesdesigngroup.com/swisher-iowa-new-construction-home-design
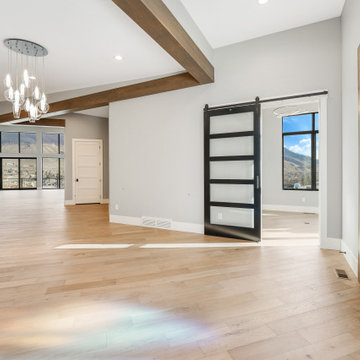
Cette image montre un grand hall d'entrée minimaliste avec un mur gris, un sol en bois brun, une porte double, une porte en bois brun, un sol marron, un plafond voûté et du lambris.
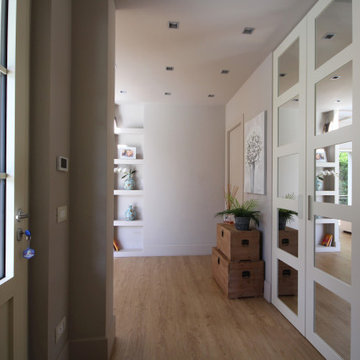
Aménagement d'un très grand hall d'entrée campagne avec un mur beige, un sol en bois brun, une porte coulissante, une porte blanche, un sol marron, un plafond décaissé et du lambris.
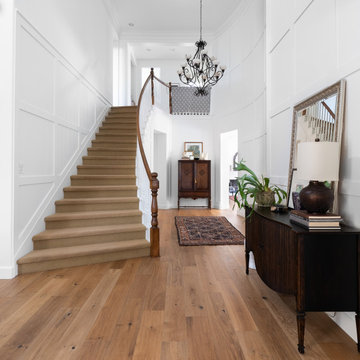
Aménagement d'un grand hall d'entrée classique avec un mur blanc, un sol en bois brun, un sol marron et du lambris.
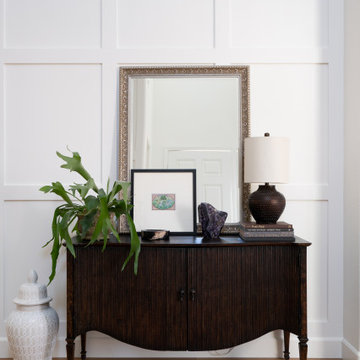
Cette photo montre un hall d'entrée chic de taille moyenne avec un mur blanc, un sol en bois brun, un sol marron et du lambris.
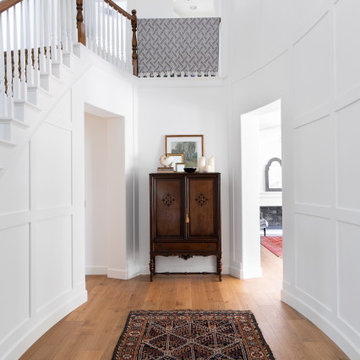
Inspiration pour un grand hall d'entrée traditionnel avec un mur blanc, un sol en bois brun, un sol marron et du lambris.
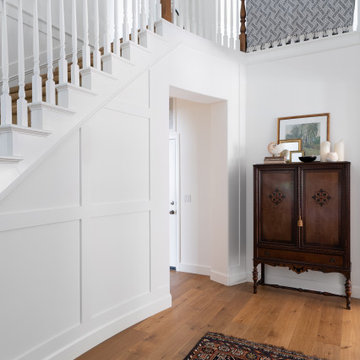
Aménagement d'un grand hall d'entrée classique avec un mur blanc, un sol en bois brun, un sol marron et du lambris.
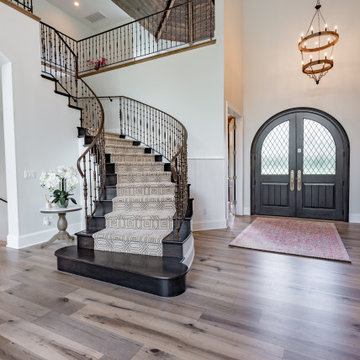
A grand entry way to say the least. This home features tall vaulted ceilings, a modern arched double door, grand staircase, and Orris Maple engineered floors from our True Collection.
Idées déco d'entrées avec un sol en bois brun et du lambris
8