Idées déco d'entrées avec un sol en bois brun et sol en béton ciré
Trier par :
Budget
Trier par:Populaires du jour
81 - 100 sur 29 846 photos
1 sur 3

The floor-to-ceiling cabinets provide customized, practical storage for hats, gloves, and shoes and just about anything else that comes through the door. To minimize scratches or dings, wainscoting was installed behind the bench for added durability.
Kara Lashuay
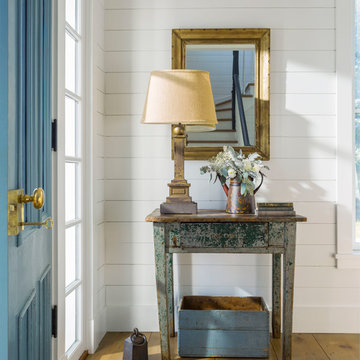
Inspiration pour une entrée rustique avec un mur blanc, un sol en bois brun, une porte simple, une porte bleue et un sol marron.
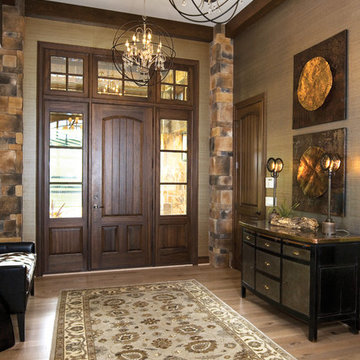
Réalisation d'un hall d'entrée tradition avec un mur marron, un sol en bois brun, une porte simple, une porte en bois foncé et un sol marron.
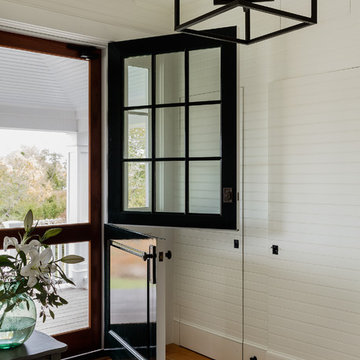
Inspiration pour un hall d'entrée marin avec un mur blanc, un sol en bois brun, une porte hollandaise, une porte noire et un sol marron.
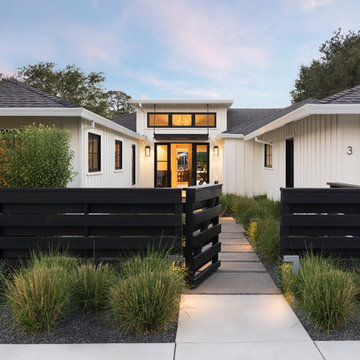
Bernard Andre Photography
Inspiration pour une porte d'entrée rustique avec un mur blanc, sol en béton ciré, une porte simple, une porte en bois brun et un sol gris.
Inspiration pour une porte d'entrée rustique avec un mur blanc, sol en béton ciré, une porte simple, une porte en bois brun et un sol gris.

Idées déco pour une entrée bord de mer avec un vestiaire, un mur blanc, un sol en bois brun, une porte simple, une porte en bois brun et un sol marron.

Winner of the 2018 Tour of Homes Best Remodel, this whole house re-design of a 1963 Bennet & Johnson mid-century raised ranch home is a beautiful example of the magic we can weave through the application of more sustainable modern design principles to existing spaces.
We worked closely with our client on extensive updates to create a modernized MCM gem.

Five residential-style, three-level cottages are located behind the hotel facing 32nd Street. Spanning 1,500 square feet with a kitchen, rooftop deck featuring a fire place + barbeque, two bedrooms and a living room, showcasing masterfully designed interiors. Each cottage is named after the islands in Newport Beach and features a distinctive motif, tapping five elite Newport Beach-based firms: Grace Blu Design, Jennifer Mehditash Design, Brooke Wagner Design, Erica Bryen Design and Blackband Design.

Idée de décoration pour une entrée tradition avec un vestiaire, un mur blanc, un sol en bois brun, une porte simple et une porte en verre.

A mountain modern residence situated in the Gallatin Valley of Montana. Our modern aluminum door adds just the right amount of flair to this beautiful home designed by FORMation Architecture. The Circle F Residence has a beautiful mixture of natural stone, wood and metal, creating a home that blends flawlessly into it’s environment.
The modern door design was selected to complete the home with a warm front entrance. This signature piece is designed with horizontal cutters and a wenge wood handle accented with stainless steel caps. The obscure glass was chosen to add natural light and provide privacy to the front entry of the home. Performance was also factor in the selection of this piece; quad pane glass and a fully insulated aluminum door slab offer high performance and protection from the extreme weather. This distinctive modern aluminum door completes the home and provides a warm, beautiful entry way.
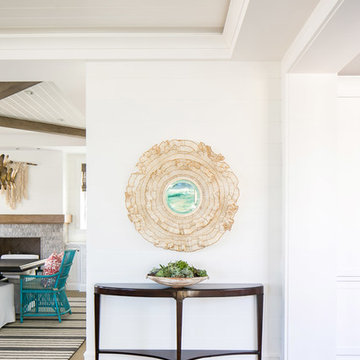
Interior Design: Blackband Design
Build: Patterson Custom Homes
Architecture: Andrade Architects
Photography: Ryan Garvin
Cette image montre une entrée ethnique de taille moyenne avec un couloir, un mur blanc, un sol en bois brun, une porte simple, une porte en bois brun et un sol marron.
Cette image montre une entrée ethnique de taille moyenne avec un couloir, un mur blanc, un sol en bois brun, une porte simple, une porte en bois brun et un sol marron.

This mudroom opens directly to the custom front door, encased in an opening with custom molding hand built. The mudroom features six enclosed lockers for storage and has additional open storage on both the top and bottom. This room was completed using an area rug to add texture.
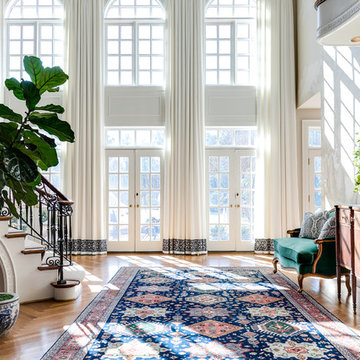
Idées déco pour un hall d'entrée classique avec un sol en bois brun, une porte double et une porte en verre.
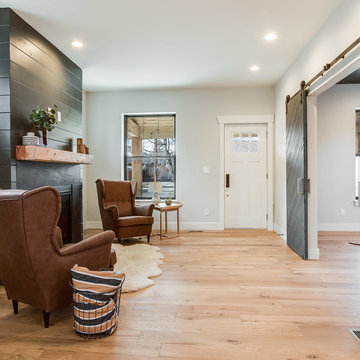
Exemple d'un hall d'entrée nature de taille moyenne avec un mur gris, un sol en bois brun, une porte simple, une porte blanche et un sol beige.
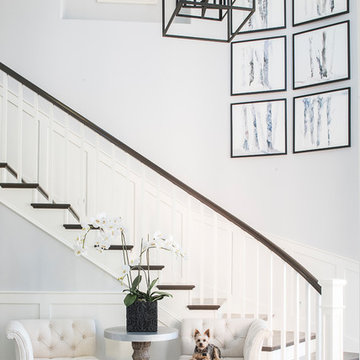
Design by 27 Diamonds Interior Design
Idée de décoration pour un hall d'entrée tradition de taille moyenne avec un mur gris, un sol en bois brun et un sol marron.
Idée de décoration pour un hall d'entrée tradition de taille moyenne avec un mur gris, un sol en bois brun et un sol marron.
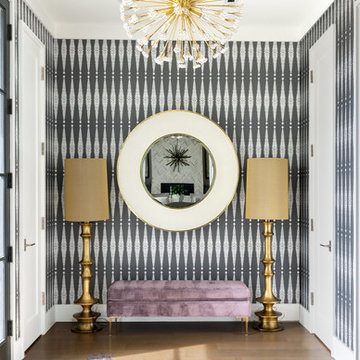
Aménagement d'un hall d'entrée contemporain avec un mur multicolore et un sol en bois brun.
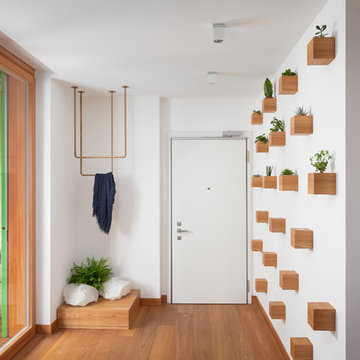
Idées déco pour une porte d'entrée contemporaine avec un mur blanc, un sol en bois brun, une porte simple et une porte blanche.
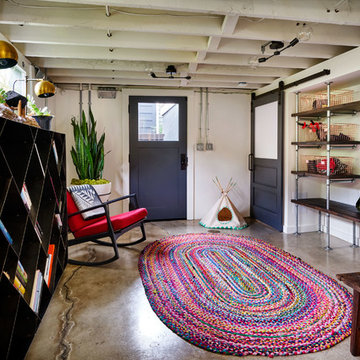
The back exterior stairwell leads you to the remodeled basement mudroom. - photos by Blackstone Edge
Idées déco pour une entrée industrielle avec un mur blanc, sol en béton ciré et un sol gris.
Idées déco pour une entrée industrielle avec un mur blanc, sol en béton ciré et un sol gris.
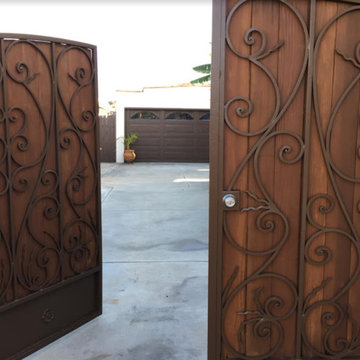
Idée de décoration pour une porte d'entrée méditerranéenne de taille moyenne avec une porte double, un mur blanc, sol en béton ciré, une porte noire et un sol gris.
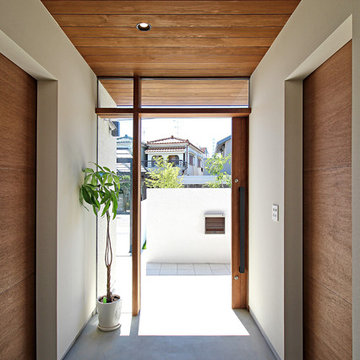
Réalisation d'une entrée minimaliste avec un couloir, un mur blanc, sol en béton ciré, une porte coulissante, une porte en bois brun et un sol gris.
Idées déco d'entrées avec un sol en bois brun et sol en béton ciré
5