Idées déco d'entrées avec un sol en bois brun et un plafond à caissons
Trier par :
Budget
Trier par:Populaires du jour
21 - 40 sur 97 photos
1 sur 3
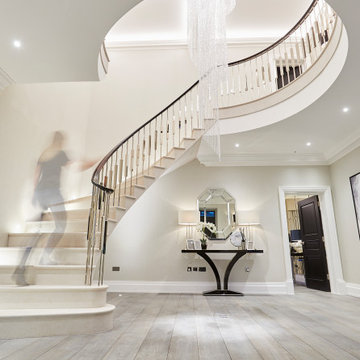
A full renovation of a dated but expansive family home, including bespoke staircase repositioning, entertainment living and bar, updated pool and spa facilities and surroundings and a repositioning and execution of a new sunken dining room to accommodate a formal sitting room.
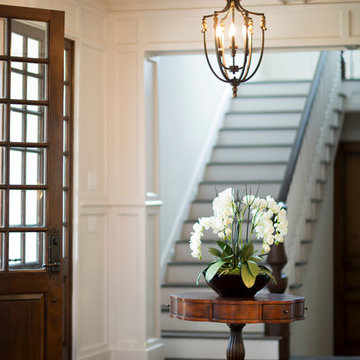
www.felixsanchez.com
Cette image montre un très grand hall d'entrée traditionnel avec un mur beige, un sol en bois brun, une porte double, une porte en bois foncé, un sol marron et un plafond à caissons.
Cette image montre un très grand hall d'entrée traditionnel avec un mur beige, un sol en bois brun, une porte double, une porte en bois foncé, un sol marron et un plafond à caissons.
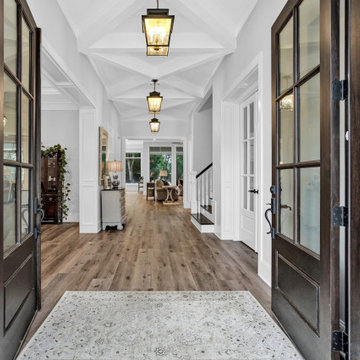
Idée de décoration pour un grand hall d'entrée avec un mur blanc, un sol en bois brun, une porte double, une porte marron, un sol marron et un plafond à caissons.
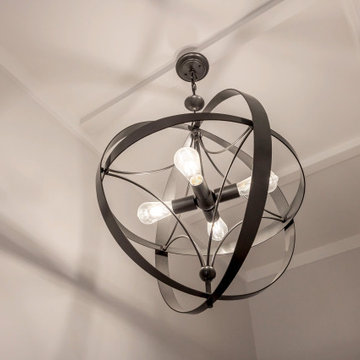
All the light fittings were chosen, as they create interesting shadows to ceiling and walls. They add a modern touch and a hint of industrialism with all of them being made of metal.
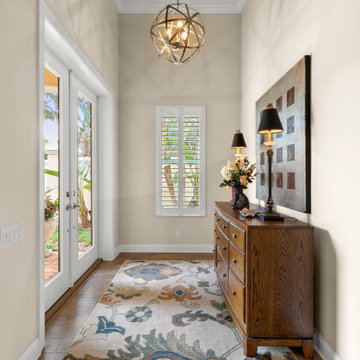
Aménagement d'un petit hall d'entrée classique avec un mur beige, un sol en bois brun, une porte double, une porte en verre, un sol marron et un plafond à caissons.

This two story entry features a combination of traditional and modern architectural features. To the right is a custom, floating, and curved staircase to the second floor. The formal living space features a coffered ceiling, two stories of windows, modern light fixtures, built in shelving/bookcases, and a custom cast concrete fireplace surround.
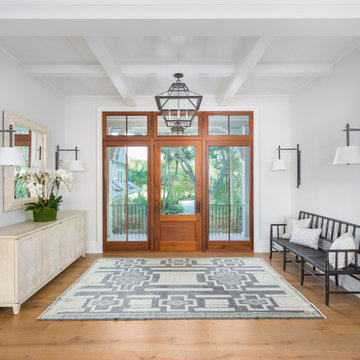
Cette image montre une entrée marine avec un mur blanc, un sol en bois brun, une porte simple, une porte en verre, un sol marron, un plafond à caissons et un plafond en lambris de bois.

Beautiful custom home by DC Fine Homes in Eugene, OR. Avant Garde Wood Floors is proud to partner with DC Fine Homes to supply specialty wide plank floors. This home features the 9-1/2" wide European Oak planks, aged to perfection using reactive stain technologies that naturally age the tannin in the wood, coloring it from within. Matte sheen finish provides a casual yet elegant luxury that is durable and comfortable.
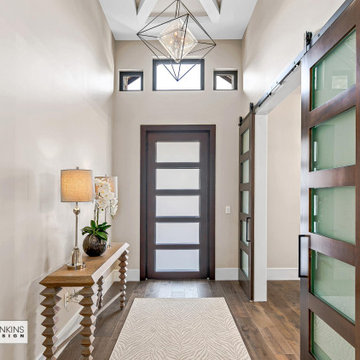
Réalisation d'un hall d'entrée craftsman de taille moyenne avec un mur beige, un sol en bois brun, une porte simple, une porte marron, un sol marron et un plafond à caissons.
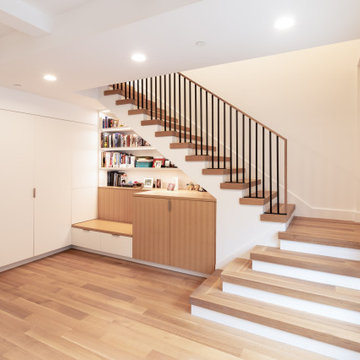
Cette photo montre une entrée chic de taille moyenne avec un couloir, un sol en bois brun, un sol marron et un plafond à caissons.
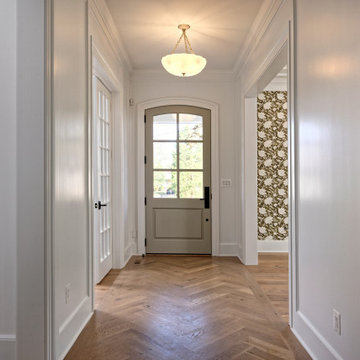
A return to vintage European Design. These beautiful classic and refined floors are crafted out of French White Oak, a premier hardwood species that has been used for everything from flooring to shipbuilding over the centuries due to its stability.
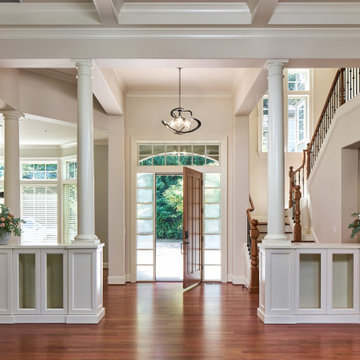
Neil Kelly Design/Build Remodeling, Portland, Oregon, 2021 Regional CotY Award Winner Residential Interior Over $500,000
Idées déco pour un grand hall d'entrée classique avec un sol en bois brun, une porte simple, une porte en bois brun et un plafond à caissons.
Idées déco pour un grand hall d'entrée classique avec un sol en bois brun, une porte simple, une porte en bois brun et un plafond à caissons.
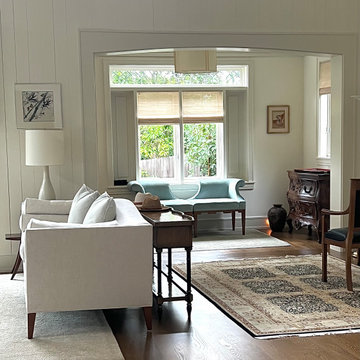
Cette image montre un grand hall d'entrée traditionnel avec un mur blanc, un sol en bois brun, une porte simple, une porte marron, un sol marron, un plafond à caissons et du lambris.
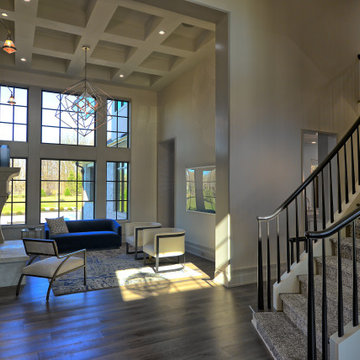
This two story entry features a combination of traditional and modern architectural features. The wood floors are inlaid with a geometric tile that you notice when entering the space. To the right is a custom, floating, and curved staircase to the second floor. The formal living space features a coffered ceiling, two stories of windows, modern light fixtures, built in shelving/bookcases, and a custom cast concrete fireplace surround.
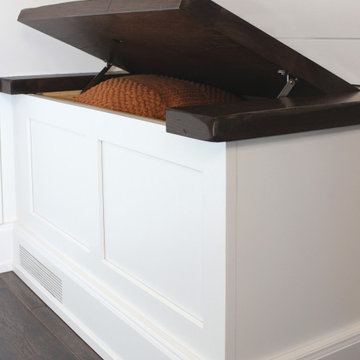
Custom-built storage bench
Réalisation d'une grande entrée chalet avec un vestiaire, un mur blanc, un sol en bois brun, une porte simple, une porte blanche, un sol marron, un plafond à caissons et du lambris de bois.
Réalisation d'une grande entrée chalet avec un vestiaire, un mur blanc, un sol en bois brun, une porte simple, une porte blanche, un sol marron, un plafond à caissons et du lambris de bois.
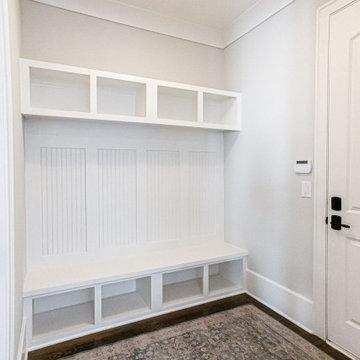
Cette image montre une grande entrée traditionnelle avec un vestiaire, un mur gris, un sol en bois brun, une porte double, une porte en bois foncé, un sol marron et un plafond à caissons.
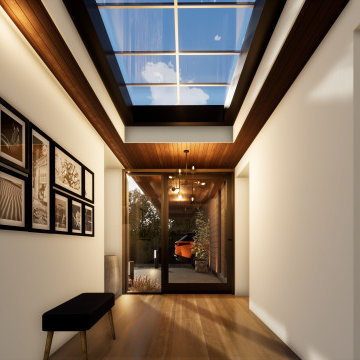
Aménagement d'une porte d'entrée contemporaine de taille moyenne avec un mur blanc, un sol en bois brun, une porte pivot, une porte métallisée et un plafond à caissons.
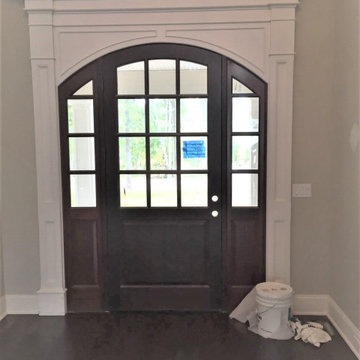
Custom doorway molding
Aménagement d'une petite porte d'entrée classique avec un mur beige, un sol en bois brun, une porte simple, une porte en bois foncé, un sol marron, un plafond à caissons et boiseries.
Aménagement d'une petite porte d'entrée classique avec un mur beige, un sol en bois brun, une porte simple, une porte en bois foncé, un sol marron, un plafond à caissons et boiseries.
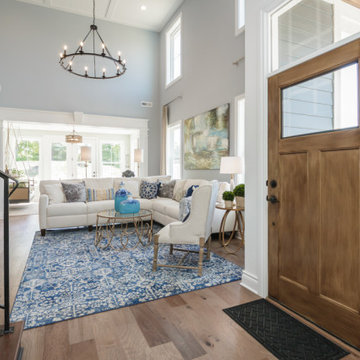
Idée de décoration pour un grand hall d'entrée tradition avec un mur gris, un sol en bois brun, une porte simple, une porte en bois brun, un sol marron, un plafond à caissons et un plafond voûté.
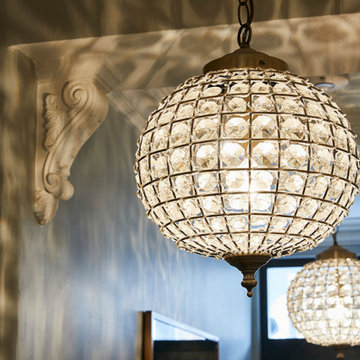
Idée de décoration pour une petite porte d'entrée tradition avec un mur blanc, un sol en bois brun, une porte simple, une porte verte, un sol blanc, un plafond à caissons et du lambris de bois.
Idées déco d'entrées avec un sol en bois brun et un plafond à caissons
2