Idées déco d'entrées avec un sol en bois brun et un plafond à caissons
Trier par :
Budget
Trier par:Populaires du jour
41 - 60 sur 97 photos
1 sur 3
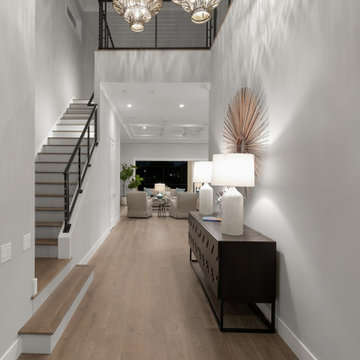
Idée de décoration pour un grand hall d'entrée design avec un mur gris, un sol en bois brun, une porte double, une porte en verre, un sol marron et un plafond à caissons.
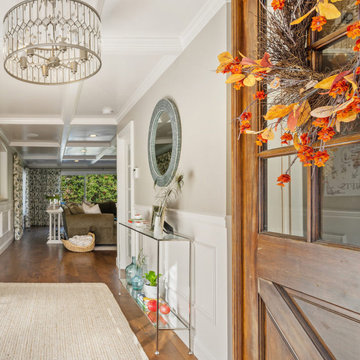
Exemple d'un hall d'entrée chic de taille moyenne avec un mur beige, un sol en bois brun, une porte double, une porte en bois brun et un plafond à caissons.
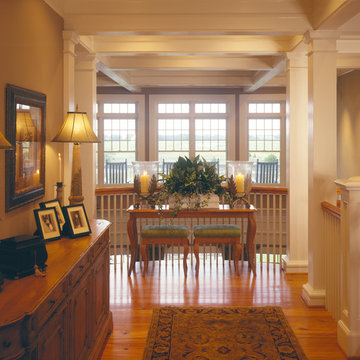
SGA Architecture
Idées déco pour un grand hall d'entrée classique avec un mur beige, un sol en bois brun et un plafond à caissons.
Idées déco pour un grand hall d'entrée classique avec un mur beige, un sol en bois brun et un plafond à caissons.
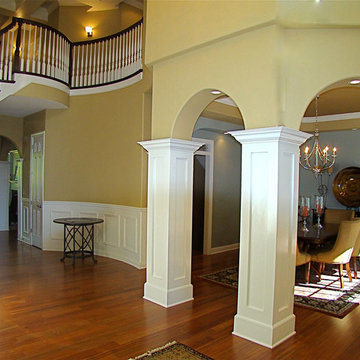
Idées déco pour un très grand hall d'entrée classique avec un sol en bois brun, une porte double, un sol marron, un plafond à caissons, un plafond décaissé et boiseries.
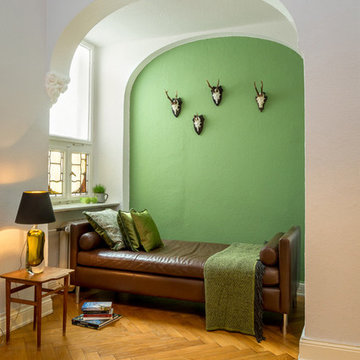
Die günderzeitliche Altbauwohnung hat durch Farbakzente und einige Ergänzungen an Charakter gewonnen. Fotos Ines Grabner
Exemple d'une grande entrée éclectique avec un mur vert, un sol en bois brun, un plafond à caissons et du papier peint.
Exemple d'une grande entrée éclectique avec un mur vert, un sol en bois brun, un plafond à caissons et du papier peint.
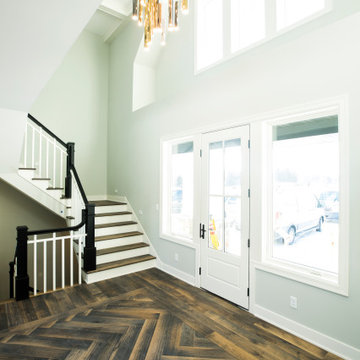
Inspiration pour un hall d'entrée traditionnel avec un mur gris, un sol en bois brun, une porte simple, une porte blanche, un sol gris et un plafond à caissons.
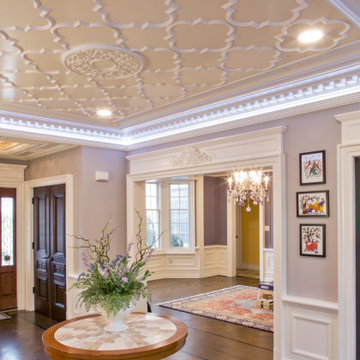
We offer a wide variety of coffered ceilings, custom made in different styles and finishes to fit any space and taste.
For more projects visit our website wlkitchenandhome.com
.
.
.
#cofferedceiling #customceiling #ceilingdesign #classicaldesign #traditionalhome #crown #finishcarpentry #finishcarpenter #exposedbeams #woodwork #carvedceiling #paneling #custombuilt #custombuilder #kitchenceiling #library #custombar #barceiling #livingroomideas #interiordesigner #newjerseydesigner #millwork #carpentry #whiteceiling #whitewoodwork #carved #carving #ornament #librarydecor #architectural_ornamentation
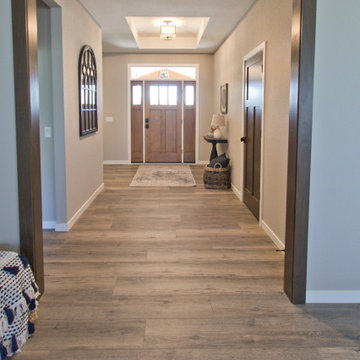
Réalisation d'un hall d'entrée avec un mur beige, un sol en bois brun, une porte simple, une porte en bois brun, un sol marron et un plafond à caissons.
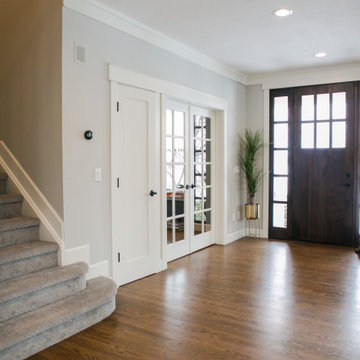
Our clients wanted a living room that could accommodate an inviting sectional, a baby grand piano, and plenty of space for family game nights. So, we transformed what had been a small office and sitting room into a large open living room with custom wood columns. We wanted to avoid making the home feel too vast and monumental, so we designed custom beams and columns to define spaces and to make the house feel like a home. Aesthetically we wanted their home to be soft and inviting, so we utilized a neutral color palette with occasional accents of muted blues and greens.
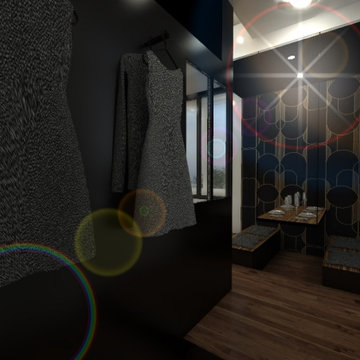
Aménagement d'un hall d'entrée contemporain de taille moyenne avec un mur noir, un sol en bois brun, un plafond à caissons et du papier peint.
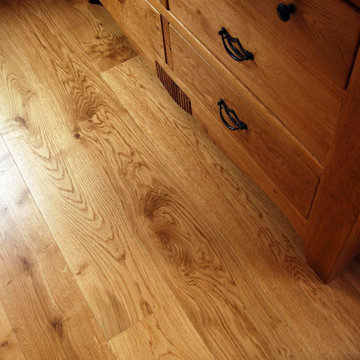
While a minimally sized property, the rich tones in the client’s bespoke wood floors and complimenting tiling that contrasted with the bright wall colours came together to reflect the home of someone appreciative of the simple things in life over the grandiose.
Use of minimal photographic lighting ensured a natural look to each image that best reflected home.
Integration of natural woodland hued flooring, was the ideal solution for this quiet family home situated off the beaten track near Ballinamallard in the County Fermanagh countryside.
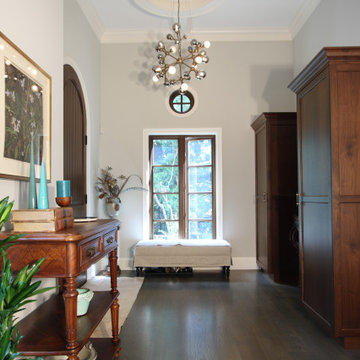
Coffered Entry Ceiling
Exemple d'un grand hall d'entrée chic avec un mur gris, un sol en bois brun, une porte simple, une porte en bois foncé, un sol gris et un plafond à caissons.
Exemple d'un grand hall d'entrée chic avec un mur gris, un sol en bois brun, une porte simple, une porte en bois foncé, un sol gris et un plafond à caissons.
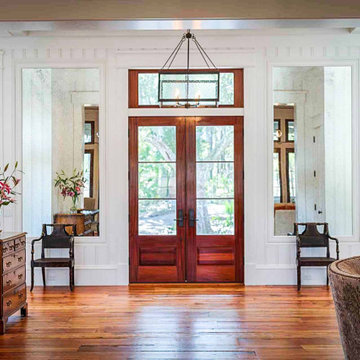
The foyer has a coffered ceiling, vertical shiplap walls, 12-inch wide heart pine floors that were circle-sawn from reclaimed barn beams.
Cette photo montre un hall d'entrée avec un mur blanc, un sol en bois brun, une porte double, une porte en bois brun, un sol marron, du lambris de bois et un plafond à caissons.
Cette photo montre un hall d'entrée avec un mur blanc, un sol en bois brun, une porte double, une porte en bois brun, un sol marron, du lambris de bois et un plafond à caissons.
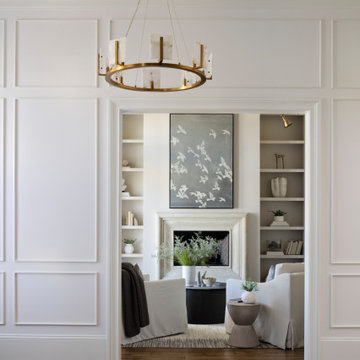
Idée de décoration pour une entrée tradition de taille moyenne avec un mur beige, un sol en bois brun, un sol marron et un plafond à caissons.
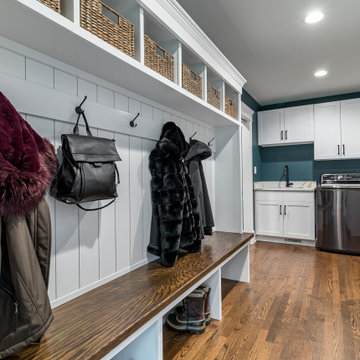
Inspiration pour une entrée traditionnelle avec un couloir, un mur gris, un sol en bois brun, une porte coulissante, une porte blanche, un sol marron, un plafond à caissons et boiseries.
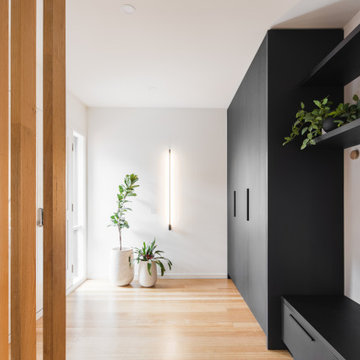
New kitchen design for a 1960s renovation project located in Chelsea Heights. Project featured the newly launched Egger board finish.
Réalisation d'une entrée design de taille moyenne avec un vestiaire, un mur blanc, un sol en bois brun, une porte double, une porte noire, un sol marron et un plafond à caissons.
Réalisation d'une entrée design de taille moyenne avec un vestiaire, un mur blanc, un sol en bois brun, une porte double, une porte noire, un sol marron et un plafond à caissons.
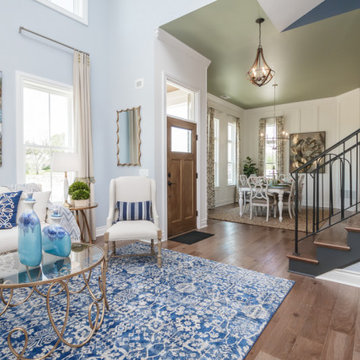
Idées déco pour un grand hall d'entrée classique avec un mur gris, un sol en bois brun, une porte simple, une porte en bois brun, un sol marron, un plafond à caissons et un plafond voûté.
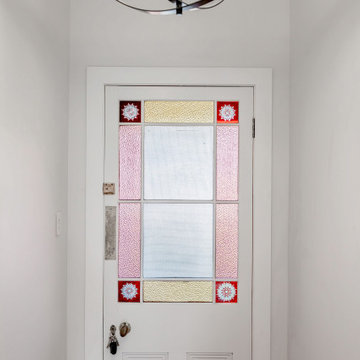
Working with the original features of a home is important. It is showing respect and appreciation to its history. The lead lights in the entrance door are a wonderful feature that had to be preserved.
The hallway used to be dark and just using light grey paint this space feels completely transformed.
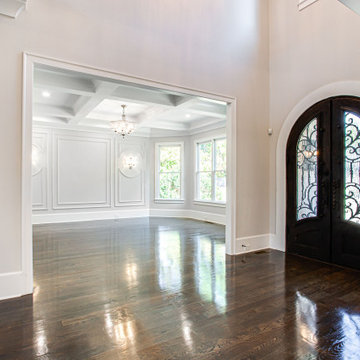
Cette photo montre un grand hall d'entrée chic avec un mur gris, un sol en bois brun, une porte double, une porte en bois foncé, un sol marron et un plafond à caissons.
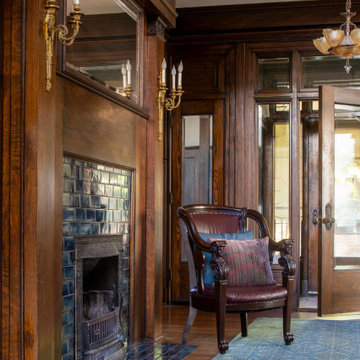
Réalisation d'une grande entrée tradition avec un couloir, un mur marron, un sol en bois brun, une porte simple, une porte en bois foncé, un sol marron, un plafond à caissons et du lambris.
Idées déco d'entrées avec un sol en bois brun et un plafond à caissons
3