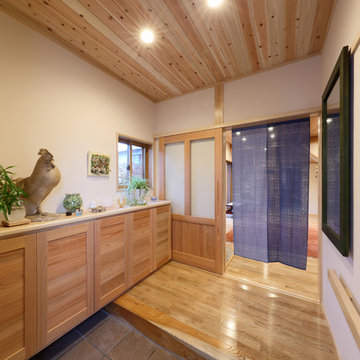Idées déco d'entrées avec un sol en bois brun et un plafond en bois
Trier par :
Budget
Trier par:Populaires du jour
1 - 20 sur 139 photos
1 sur 3

Réalisation d'une entrée asiatique avec un sol en bois brun, une porte en bois brun, un mur beige, une porte coulissante et un plafond en bois.

Coastal Entry with Wainscoting and Paneled Ceiling, Pine Antiques and Bamboo Details
Idées déco pour un hall d'entrée avec un mur blanc, un sol en bois brun, une porte simple, une porte blanche, un plafond en bois et boiseries.
Idées déco pour un hall d'entrée avec un mur blanc, un sol en bois brun, une porte simple, une porte blanche, un plafond en bois et boiseries.

Idées déco pour un hall d'entrée moderne de taille moyenne avec un mur gris, un sol en bois brun, une porte double, une porte noire, un sol marron et un plafond en bois.
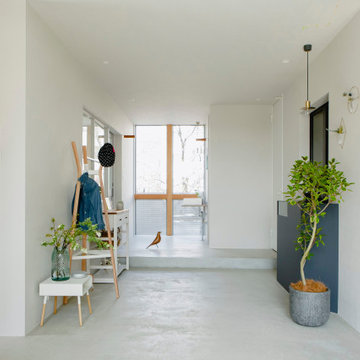
Inspiration pour une entrée asiatique en bois de taille moyenne avec un mur marron, un sol en bois brun, un sol gris et un plafond en bois.
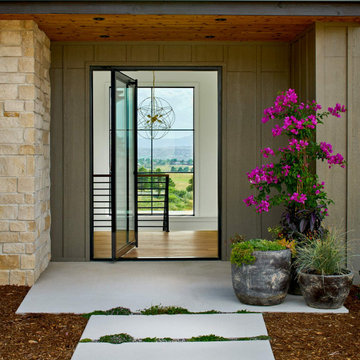
Idées déco pour une porte d'entrée campagne de taille moyenne avec un mur blanc, un sol en bois brun, une porte pivot, une porte en verre, un sol marron et un plafond en bois.

Ingresso con soffitto ligneo colorato di bianco
Réalisation d'un petit hall d'entrée design avec un mur blanc, un sol en bois brun, une porte simple, une porte marron, un sol marron et un plafond en bois.
Réalisation d'un petit hall d'entrée design avec un mur blanc, un sol en bois brun, une porte simple, une porte marron, un sol marron et un plafond en bois.

Cette image montre un grand hall d'entrée marin avec un mur blanc, un sol en bois brun, une porte simple, une porte en bois foncé, un sol marron, un plafond en bois et du lambris de bois.

Idées déco pour une entrée rétro avec un couloir, un mur blanc, un sol en bois brun, une porte simple, une porte noire, un sol marron, un plafond voûté, un plafond en bois et du lambris de bois.

Entry custom built storage lockers
Idées déco pour une entrée classique de taille moyenne avec un vestiaire, un mur blanc, un sol en bois brun, une porte simple, une porte en bois brun, un sol marron et un plafond en bois.
Idées déco pour une entrée classique de taille moyenne avec un vestiaire, un mur blanc, un sol en bois brun, une porte simple, une porte en bois brun, un sol marron et un plafond en bois.
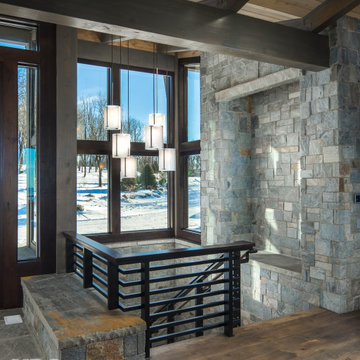
VPC’s featured Custom Home Project of the Month for March is the spectacular Mountain Modern Lodge. With six bedrooms, six full baths, and two half baths, this custom built 11,200 square foot timber frame residence exemplifies breathtaking mountain luxury.
The home borrows inspiration from its surroundings with smooth, thoughtful exteriors that harmonize with nature and create the ultimate getaway. A deck constructed with Brazilian hardwood runs the entire length of the house. Other exterior design elements include both copper and Douglas Fir beams, stone, standing seam metal roofing, and custom wire hand railing.
Upon entry, visitors are introduced to an impressively sized great room ornamented with tall, shiplap ceilings and a patina copper cantilever fireplace. The open floor plan includes Kolbe windows that welcome the sweeping vistas of the Blue Ridge Mountains. The great room also includes access to the vast kitchen and dining area that features cabinets adorned with valances as well as double-swinging pantry doors. The kitchen countertops exhibit beautifully crafted granite with double waterfall edges and continuous grains.
VPC’s Modern Mountain Lodge is the very essence of sophistication and relaxation. Each step of this contemporary design was created in collaboration with the homeowners. VPC Builders could not be more pleased with the results of this custom-built residence.
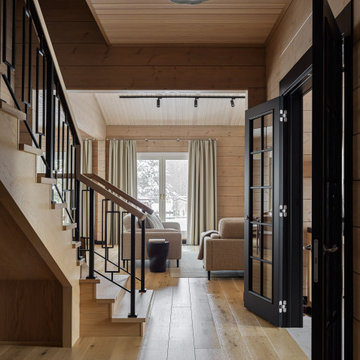
Inspiration pour une entrée chalet avec un sol en bois brun, une porte simple et un plafond en bois.
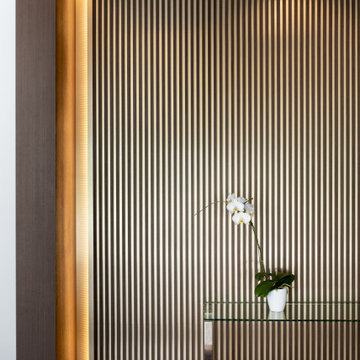
Inspiration pour un grand hall d'entrée design en bois avec un mur blanc, un sol en bois brun et un plafond en bois.

Cette photo montre une grande entrée montagne en bois avec un vestiaire, un mur beige, un sol en bois brun, une porte simple, une porte en verre, un sol marron et un plafond en bois.
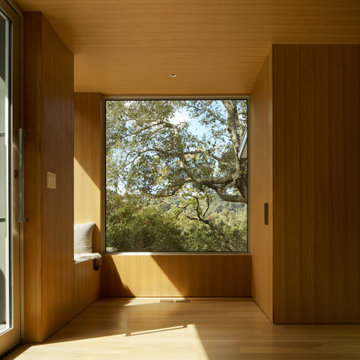
Wide glass pivot door opens into an intimate foyer clad in white oak
Idée de décoration pour un très grand hall d'entrée vintage avec un sol en bois brun, une porte pivot, une porte en verre, un plafond en bois et du lambris.
Idée de décoration pour un très grand hall d'entrée vintage avec un sol en bois brun, une porte pivot, une porte en verre, un plafond en bois et du lambris.

Our Austin studio decided to go bold with this project by ensuring that each space had a unique identity in the Mid-Century Modern style bathroom, butler's pantry, and mudroom. We covered the bathroom walls and flooring with stylish beige and yellow tile that was cleverly installed to look like two different patterns. The mint cabinet and pink vanity reflect the mid-century color palette. The stylish knobs and fittings add an extra splash of fun to the bathroom.
The butler's pantry is located right behind the kitchen and serves multiple functions like storage, a study area, and a bar. We went with a moody blue color for the cabinets and included a raw wood open shelf to give depth and warmth to the space. We went with some gorgeous artistic tiles that create a bold, intriguing look in the space.
In the mudroom, we used siding materials to create a shiplap effect to create warmth and texture – a homage to the classic Mid-Century Modern design. We used the same blue from the butler's pantry to create a cohesive effect. The large mint cabinets add a lighter touch to the space.
---
Project designed by the Atomic Ranch featured modern designers at Breathe Design Studio. From their Austin design studio, they serve an eclectic and accomplished nationwide clientele including in Palm Springs, LA, and the San Francisco Bay Area.
For more about Breathe Design Studio, see here: https://www.breathedesignstudio.com/
To learn more about this project, see here: https://www.breathedesignstudio.com/atomic-ranch
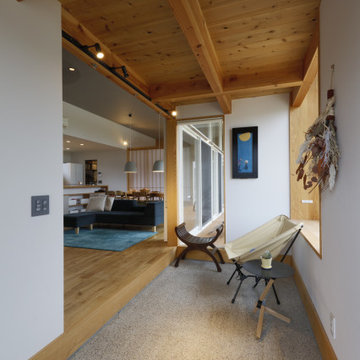
洗い出しの土間玄関。
広々としているので、椅子を置いたり、アウトドア用品を手入れしたり、ベビーカーや子供の外遊びのおもちゃを置いたりできます。
Cette image montre une entrée avec un couloir, un mur blanc, un sol en bois brun et un plafond en bois.
Cette image montre une entrée avec un couloir, un mur blanc, un sol en bois brun et un plafond en bois.
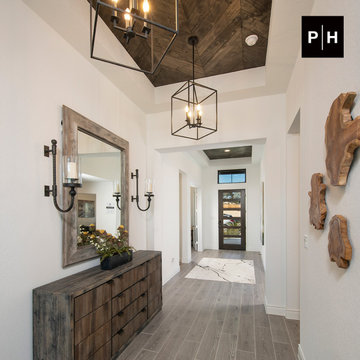
Entryway
Exemple d'une entrée avec un couloir, un mur blanc, un sol en bois brun, une porte simple, une porte en bois foncé et un plafond en bois.
Exemple d'une entrée avec un couloir, un mur blanc, un sol en bois brun, une porte simple, une porte en bois foncé et un plafond en bois.
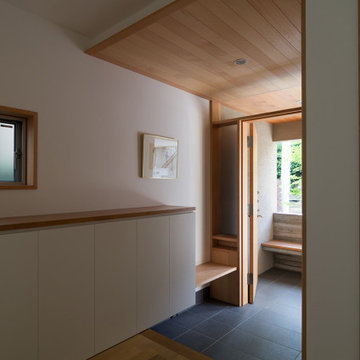
玄関とポーチの天井が、欄間のガラスを通してつながっています。
Inspiration pour une entrée avec un mur blanc, un sol en bois brun et un plafond en bois.
Inspiration pour une entrée avec un mur blanc, un sol en bois brun et un plafond en bois.

Aménagement d'une porte d'entrée campagne de taille moyenne avec un mur blanc, un sol en bois brun, une porte pivot, une porte en verre, un sol marron et un plafond en bois.
Idées déco d'entrées avec un sol en bois brun et un plafond en bois
1
