Idées déco d'entrées avec un sol en bois brun et un sol en carrelage de porcelaine
Trier par :
Budget
Trier par:Populaires du jour
121 - 140 sur 33 857 photos
1 sur 3
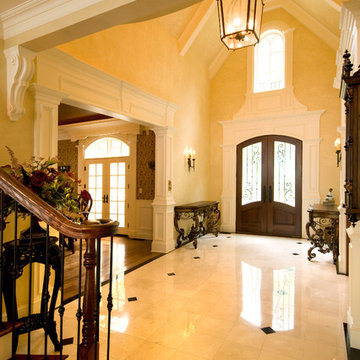
Inspiration pour un grand hall d'entrée traditionnel avec un mur beige, un sol en carrelage de porcelaine, une porte double, une porte en bois foncé et un sol beige.
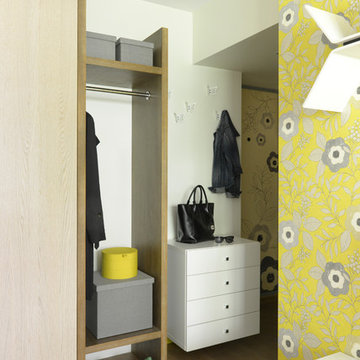
Фото Сергей Гравчиков
Réalisation d'une entrée design avec un mur jaune et un sol en bois brun.
Réalisation d'une entrée design avec un mur jaune et un sol en bois brun.
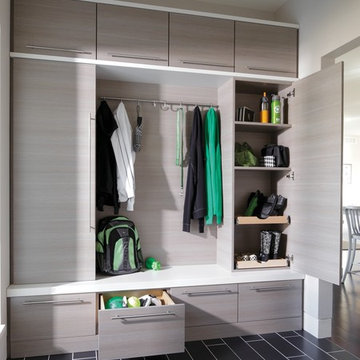
Mudroom storage cabinets with bench in contemporary styling in Driftwood finish with Arctic White bench seat and trim.
Cette photo montre une entrée tendance de taille moyenne avec un vestiaire, un mur blanc, un sol en carrelage de porcelaine et un sol noir.
Cette photo montre une entrée tendance de taille moyenne avec un vestiaire, un mur blanc, un sol en carrelage de porcelaine et un sol noir.
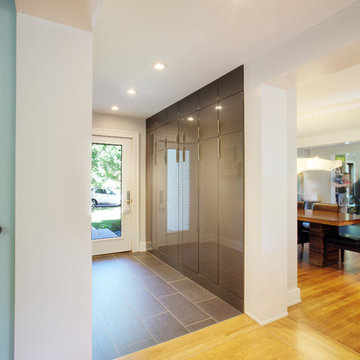
New side and garage entry enters into new Mudroom with ample coat/backpack/shoe storage - Interior Architecture: HAUS | Architecture - Construction Management: WERK | Build - Photo: HAUS | Architecture
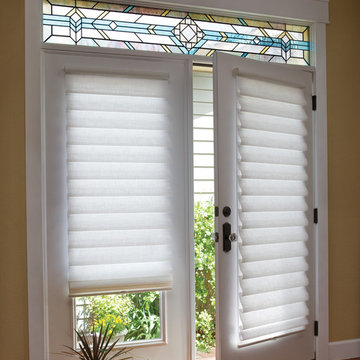
Idée de décoration pour une entrée tradition de taille moyenne avec un mur jaune, un sol en bois brun, une porte double et une porte en verre.

Lovely front entrance with delft blue paint and brass accents. Front doors should say welcome and thank you for visiting, I think this does just that!

The room that gets talked about the most is the mudroom. With two active teenagers and a busy lifestyle, organization is key. Every member of the family has his or her own spot and can easily find his or her outerwear, shoes, or athletic equipment. Having the custom made oak bench makes changing foot gear easier. The porcelain tile is easy to maintain.
Photo by Bill Cartledge
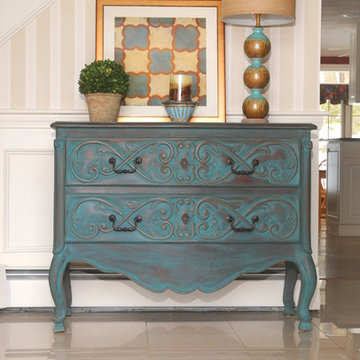
Linda Holt
A small entry gets impact with a hand painted teal colored chest, a contemporary art print and turquoise and brown table lamp.
Exemple d'une petite entrée éclectique avec mur métallisé et un sol en carrelage de porcelaine.
Exemple d'une petite entrée éclectique avec mur métallisé et un sol en carrelage de porcelaine.
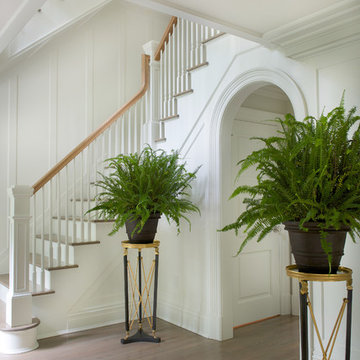
Jane Beiles Photography
Aménagement d'un hall d'entrée classique avec un mur blanc et un sol en bois brun.
Aménagement d'un hall d'entrée classique avec un mur blanc et un sol en bois brun.
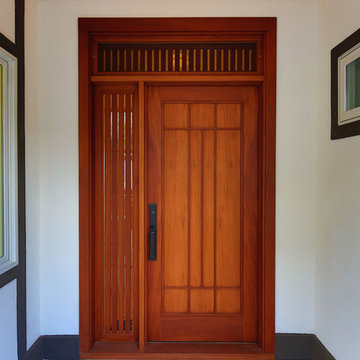
Brad Peebles
Exemple d'une porte d'entrée asiatique avec un mur blanc, un sol en carrelage de porcelaine, une porte simple et une porte en bois brun.
Exemple d'une porte d'entrée asiatique avec un mur blanc, un sol en carrelage de porcelaine, une porte simple et une porte en bois brun.
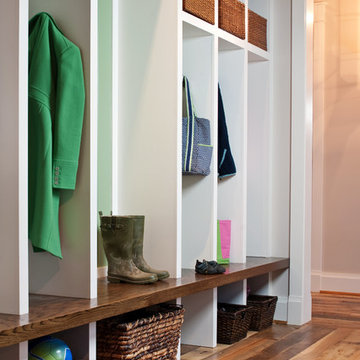
Ansel Olson
Cette photo montre une entrée montagne avec un vestiaire, un mur beige et un sol en bois brun.
Cette photo montre une entrée montagne avec un vestiaire, un mur beige et un sol en bois brun.
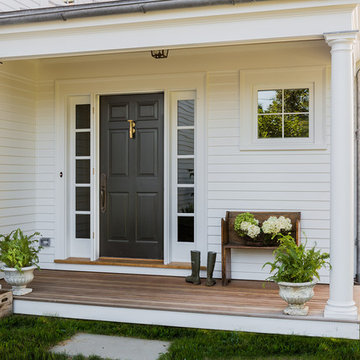
Michael J. Lee Photography
Idées déco pour une porte d'entrée classique avec un mur blanc, un sol en bois brun, une porte noire et une porte simple.
Idées déco pour une porte d'entrée classique avec un mur blanc, un sol en bois brun, une porte noire et une porte simple.
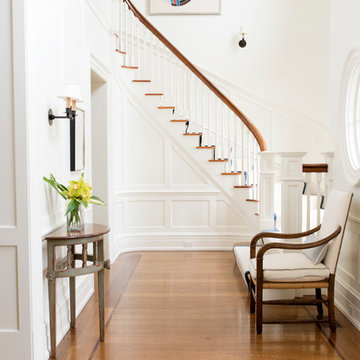
Photography: Stacy Bass
New waterfront home in historic district features custom details throughout. Classic design with contemporary features. State-of-the-art conveniences. Designed to maximize light and breathtaking views.
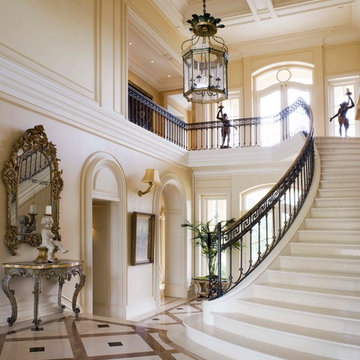
Inspiration pour une grande porte d'entrée traditionnelle avec un mur beige, une porte blanche, un sol en carrelage de porcelaine et un sol multicolore.

Eichler in Marinwood - At the larger scale of the property existed a desire to soften and deepen the engagement between the house and the street frontage. As such, the landscaping palette consists of textures chosen for subtlety and granularity. Spaces are layered by way of planting, diaphanous fencing and lighting. The interior engages the front of the house by the insertion of a floor to ceiling glazing at the dining room.
Jog-in path from street to house maintains a sense of privacy and sequential unveiling of interior/private spaces. This non-atrium model is invested with the best aspects of the iconic eichler configuration without compromise to the sense of order and orientation.
photo: scott hargis
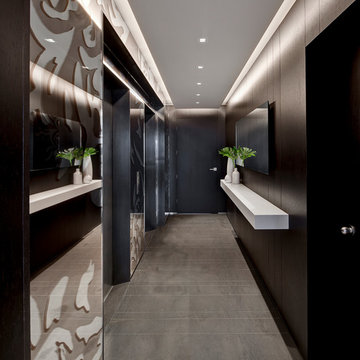
Exemple d'une grande entrée tendance avec un couloir, un sol en carrelage de porcelaine et un sol marron.
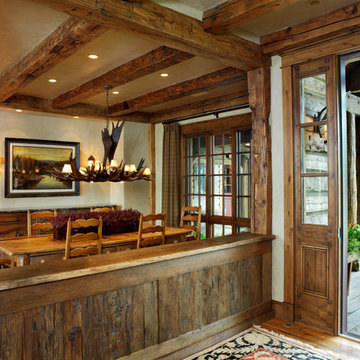
Welcome to the essential refined mountain rustic home: warm, homey, and sturdy. The house’s structure is genuine heavy timber framing, skillfully constructed with mortise and tenon joinery. Distressed beams and posts have been reclaimed from old American barns to enjoy a second life as they define varied, inviting spaces. Traditional carpentry is at its best in the great room’s exquisitely crafted wood trusses. Rugged Lodge is a retreat that’s hard to return from.
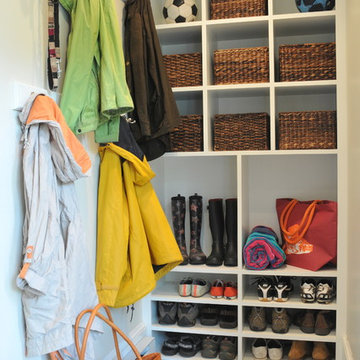
Existing farmer's porch was enclosed to create a new mudroom offering much needed shoe, boot, and coat storage; also a great place for wet dogs.
Photo Credit: Betsy Bassett

Photographer: Jay Goodrich
This 2800 sf single-family home was completed in 2009. The clients desired an intimate, yet dynamic family residence that reflected the beauty of the site and the lifestyle of the San Juan Islands. The house was built to be both a place to gather for large dinners with friends and family as well as a cozy home for the couple when they are there alone.
The project is located on a stunning, but cripplingly-restricted site overlooking Griffin Bay on San Juan Island. The most practical area to build was exactly where three beautiful old growth trees had already chosen to live. A prior architect, in a prior design, had proposed chopping them down and building right in the middle of the site. From our perspective, the trees were an important essence of the site and respectfully had to be preserved. As a result we squeezed the programmatic requirements, kept the clients on a square foot restriction and pressed tight against property setbacks.
The delineate concept is a stone wall that sweeps from the parking to the entry, through the house and out the other side, terminating in a hook that nestles the master shower. This is the symbolic and functional shield between the public road and the private living spaces of the home owners. All the primary living spaces and the master suite are on the water side, the remaining rooms are tucked into the hill on the road side of the wall.
Off-setting the solid massing of the stone walls is a pavilion which grabs the views and the light to the south, east and west. Built in a position to be hammered by the winter storms the pavilion, while light and airy in appearance and feeling, is constructed of glass, steel, stout wood timbers and doors with a stone roof and a slate floor. The glass pavilion is anchored by two concrete panel chimneys; the windows are steel framed and the exterior skin is of powder coated steel sheathing.
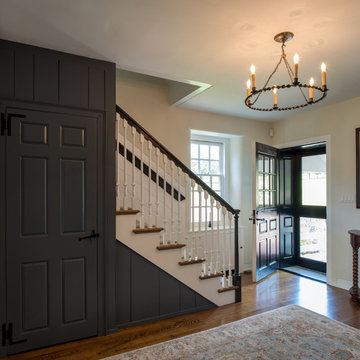
Photographer: Angle Eye Photography
Cette photo montre un très grand hall d'entrée chic avec un mur beige, une porte noire, un sol en bois brun et une porte simple.
Cette photo montre un très grand hall d'entrée chic avec un mur beige, une porte noire, un sol en bois brun et une porte simple.
Idées déco d'entrées avec un sol en bois brun et un sol en carrelage de porcelaine
7