Idées déco d'entrées avec un sol en bois brun et un sol en linoléum
Trier par :
Budget
Trier par:Populaires du jour
41 - 60 sur 22 959 photos
1 sur 3
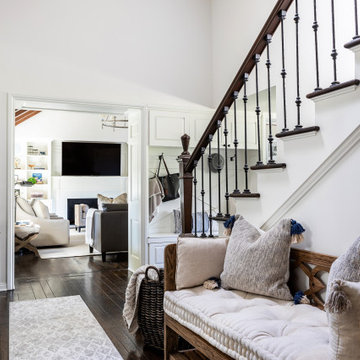
The entryway, living, and dining room in this Chevy Chase home were renovated with structural changes to accommodate a family of five. It features a bright palette, functional furniture, a built-in BBQ/grill, and statement lights.
Project designed by Courtney Thomas Design in La Cañada. Serving Pasadena, Glendale, Monrovia, San Marino, Sierra Madre, South Pasadena, and Altadena.
For more about Courtney Thomas Design, click here: https://www.courtneythomasdesign.com/
To learn more about this project, click here:
https://www.courtneythomasdesign.com/portfolio/home-renovation-la-canada/

Idées déco pour un hall d'entrée classique avec un mur beige, un sol en bois brun, une porte simple, une porte en bois foncé et un sol marron.

The pencil thin stacked stone cladding the entry wall extends to the outdoors. A spectacular LED modern chandelier by Avenue Lighting creates a dramatic focal point.
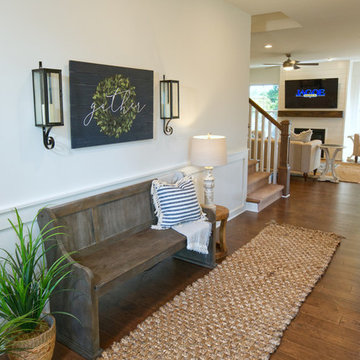
Cette image montre une entrée rustique de taille moyenne avec un couloir, un mur blanc, un sol en bois brun, une porte simple, une porte marron et un sol marron.
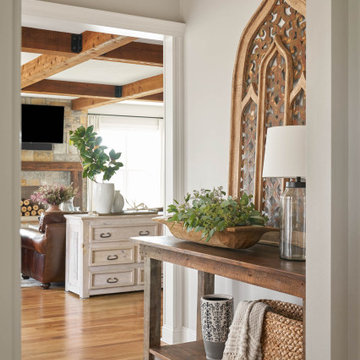
Inspiration pour un petit hall d'entrée rustique avec un mur gris, un sol en bois brun et un sol marron.
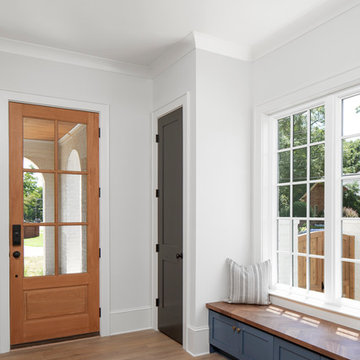
Idées déco pour un hall d'entrée classique de taille moyenne avec un sol en bois brun, une porte simple, une porte en bois brun, un mur blanc et un sol marron.

Ma belle jungle ! Un plaisir d'arriver et de partir avec cet environnement !
Aménagement d'un petit hall d'entrée exotique avec un mur blanc, un sol en bois brun, une porte marron et un sol marron.
Aménagement d'un petit hall d'entrée exotique avec un mur blanc, un sol en bois brun, une porte marron et un sol marron.

Aménagement d'une entrée campagne avec un vestiaire, un mur gris, un sol en bois brun et un sol marron.

Réalisation d'un hall d'entrée champêtre avec un mur blanc, un sol en bois brun, une porte simple, une porte noire et un sol marron.
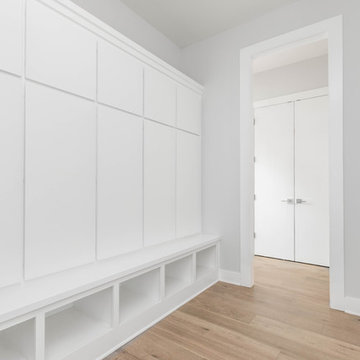
Exemple d'une entrée moderne de taille moyenne avec un vestiaire, un mur blanc, un sol en bois brun et un sol marron.
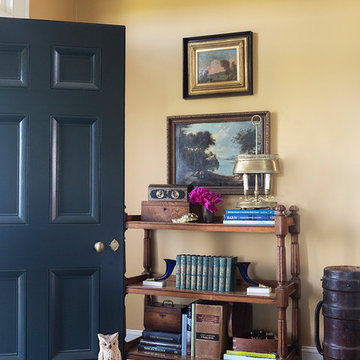
Doyle Coffin Architecture + George Ross, Photographer
Inspiration pour une grande porte d'entrée rustique avec un mur jaune, un sol en bois brun, une porte simple, une porte bleue et un sol marron.
Inspiration pour une grande porte d'entrée rustique avec un mur jaune, un sol en bois brun, une porte simple, une porte bleue et un sol marron.
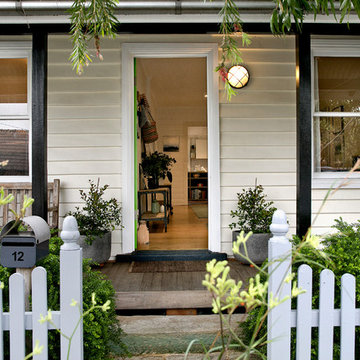
Pilcher Residential
Réalisation d'une porte d'entrée tradition avec un mur blanc, un sol en bois brun, une porte simple et un sol marron.
Réalisation d'une porte d'entrée tradition avec un mur blanc, un sol en bois brun, une porte simple et un sol marron.
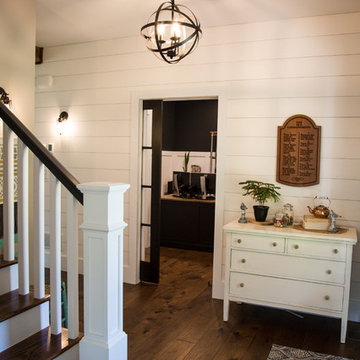
Lutography
Aménagement d'une porte d'entrée campagne de taille moyenne avec un mur beige, un sol en bois brun, une porte simple, une porte noire et un sol marron.
Aménagement d'une porte d'entrée campagne de taille moyenne avec un mur beige, un sol en bois brun, une porte simple, une porte noire et un sol marron.
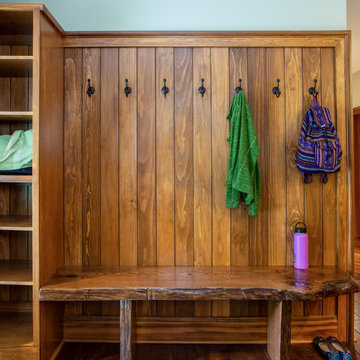
Our clients already had a cottage on Torch Lake that they loved to visit. It was a 1960s ranch that worked just fine for their needs. However, the lower level walkout became entirely unusable due to water issues. After purchasing the lot next door, they hired us to design a new cottage. Our first task was to situate the home in the center of the two parcels to maximize the view of the lake while also accommodating a yard area. Our second task was to take particular care to divert any future water issues. We took necessary precautions with design specifications to water proof properly, establish foundation and landscape drain tiles / stones, set the proper elevation of the home per ground water height and direct the water flow around the home from natural grade / drive. Our final task was to make appealing, comfortable, living spaces with future planning at the forefront. An example of this planning is placing a master suite on both the main level and the upper level. The ultimate goal of this home is for it to one day be at least a 3/4 of the year home and designed to be a multi-generational heirloom.
- Jacqueline Southby Photography
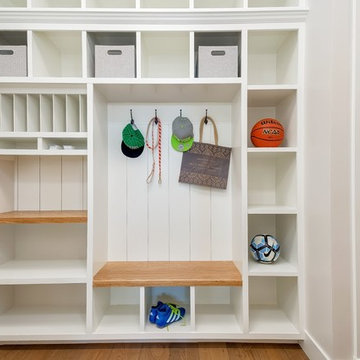
Idée de décoration pour une entrée design de taille moyenne avec un vestiaire, un mur blanc, un sol en bois brun et un sol marron.
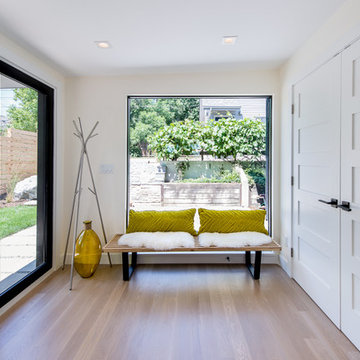
This project is a total rework and update of an existing outdated home with a total rework of the floor plan, an addition of a master suite, and an ADU (attached dwelling unit) with a separate entry added to the walk out basement.
Daniel O'Connor Photography
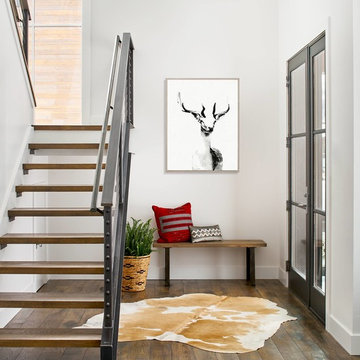
Mountain modern entry, rustic wood floors, steel handrails, open staircase. Photos by David Patterson Photography
Exemple d'un hall d'entrée montagne avec un mur blanc, un sol en bois brun, une porte simple et une porte en verre.
Exemple d'un hall d'entrée montagne avec un mur blanc, un sol en bois brun, une porte simple et une porte en verre.

Marisa Vitale Photography
Réalisation d'une porte d'entrée vintage avec un mur blanc, un sol en bois brun, une porte double, une porte en bois clair et un sol marron.
Réalisation d'une porte d'entrée vintage avec un mur blanc, un sol en bois brun, une porte double, une porte en bois clair et un sol marron.

This Beautiful Country Farmhouse rests upon 5 acres among the most incredible large Oak Trees and Rolling Meadows in all of Asheville, North Carolina. Heart-beats relax to resting rates and warm, cozy feelings surplus when your eyes lay on this astounding masterpiece. The long paver driveway invites with meticulously landscaped grass, flowers and shrubs. Romantic Window Boxes accentuate high quality finishes of handsomely stained woodwork and trim with beautifully painted Hardy Wood Siding. Your gaze enhances as you saunter over an elegant walkway and approach the stately front-entry double doors. Warm welcomes and good times are happening inside this home with an enormous Open Concept Floor Plan. High Ceilings with a Large, Classic Brick Fireplace and stained Timber Beams and Columns adjoin the Stunning Kitchen with Gorgeous Cabinets, Leathered Finished Island and Luxurious Light Fixtures. There is an exquisite Butlers Pantry just off the kitchen with multiple shelving for crystal and dishware and the large windows provide natural light and views to enjoy. Another fireplace and sitting area are adjacent to the kitchen. The large Master Bath boasts His & Hers Marble Vanity’s and connects to the spacious Master Closet with built-in seating and an island to accommodate attire. Upstairs are three guest bedrooms with views overlooking the country side. Quiet bliss awaits in this loving nest amiss the sweet hills of North Carolina.

Located in Wrightwood Estates, Levi Construction’s latest residency is a two-story mid-century modern home that was re-imagined and extensively remodeled with a designer’s eye for detail, beauty and function. Beautifully positioned on a 9,600-square-foot lot with approximately 3,000 square feet of perfectly-lighted interior space. The open floorplan includes a great room with vaulted ceilings, gorgeous chef’s kitchen featuring Viking appliances, a smart WiFi refrigerator, and high-tech, smart home technology throughout. There are a total of 5 bedrooms and 4 bathrooms. On the first floor there are three large bedrooms, three bathrooms and a maid’s room with separate entrance. A custom walk-in closet and amazing bathroom complete the master retreat. The second floor has another large bedroom and bathroom with gorgeous views to the valley. The backyard area is an entertainer’s dream featuring a grassy lawn, covered patio, outdoor kitchen, dining pavilion, seating area with contemporary fire pit and an elevated deck to enjoy the beautiful mountain view.
Project designed and built by
Levi Construction
http://www.leviconstruction.com/
Levi Construction is specialized in designing and building custom homes, room additions, and complete home remodels. Contact us today for a quote.
Idées déco d'entrées avec un sol en bois brun et un sol en linoléum
3