Idées déco d'entrées avec un sol en bois brun et une porte double
Trier par :
Budget
Trier par:Populaires du jour
41 - 60 sur 3 333 photos
1 sur 3
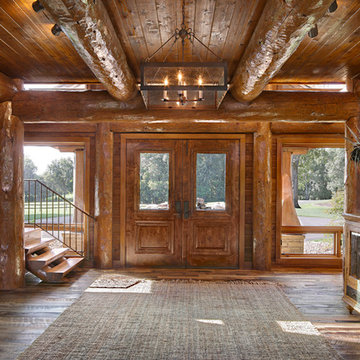
Windowed doors, flanked by more windows, let light into this handcrafted post and beam foyer. Produced By: PrecisionCraft Log & Timber Homes Photo Credit: Mountain Photographics, Inc.
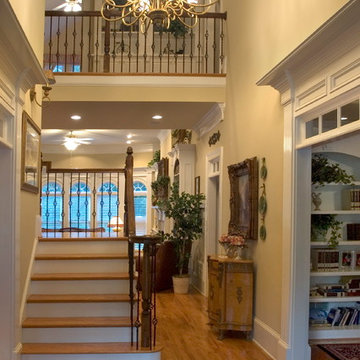
Atlanta Custom Builder, Quality Homes Built with Traditional Values
Location: 12850 Highway 9
Suite 600-314
Alpharetta, GA 30004
Cette photo montre un grand hall d'entrée nature avec un mur beige, un sol en bois brun, une porte double et une porte en bois foncé.
Cette photo montre un grand hall d'entrée nature avec un mur beige, un sol en bois brun, une porte double et une porte en bois foncé.
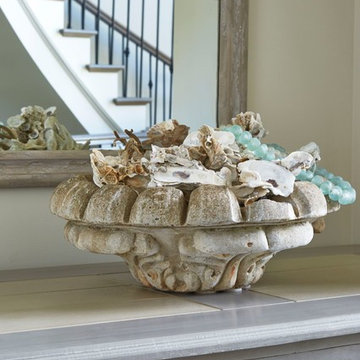
Lauren Rubinstein
Cette image montre un très grand hall d'entrée traditionnel avec un mur blanc, un sol en bois brun, une porte double et une porte métallisée.
Cette image montre un très grand hall d'entrée traditionnel avec un mur blanc, un sol en bois brun, une porte double et une porte métallisée.
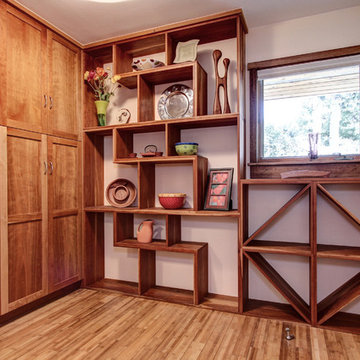
Andy Gould
Exemple d'une grande porte d'entrée tendance avec un mur blanc, un sol en bois brun, une porte double, une porte en bois brun et un sol marron.
Exemple d'une grande porte d'entrée tendance avec un mur blanc, un sol en bois brun, une porte double, une porte en bois brun et un sol marron.
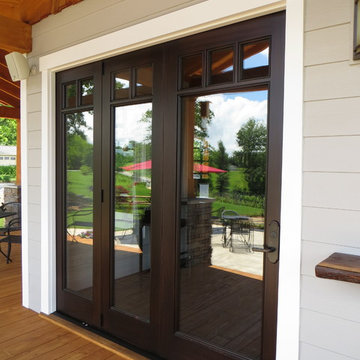
3 panels feature a typical swinging door section which then can be folded back against the wall to open this room to the covered patio, bringing indoor and outdoor spaces together. Retractable screen system also available. Ebony finish. Custom wood panels can be made to fit any style home. Features Centor hanging system hardware.

© David O. Marlow
Cette photo montre un hall d'entrée chic avec un mur jaune, un sol en bois brun, une porte double, une porte en verre et un sol marron.
Cette photo montre un hall d'entrée chic avec un mur jaune, un sol en bois brun, une porte double, une porte en verre et un sol marron.
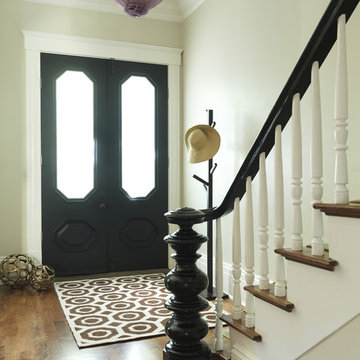
Inspiration pour une entrée traditionnelle avec un mur beige, une porte double, une porte noire et un sol en bois brun.

• CUSTOM DESIGNED AND BUILT CURVED FLOATING STAIRCASE AND CUSTOM BLACK
IRON RAILING BY UDI (PAINTED IN SHERWIN WILLIAMS GRIFFIN)
• NAPOLEON SEE THROUGH FIREPLACE SUPPLIED BY GODFREY AND BLACK WITH
MARBLE SURROUND SUPPLIED BY PAC SHORES AND INSTALLED BY CORDERS WITH LED
COLOR CHANGING BACK LIGHTING
• CUSTOM WALL PANELING INSTALLED BY LBH CARPENTRY AND PAINTED BY M AND L
PAINTING IN SHERWIN WILLIAMS MARSHMALLOW
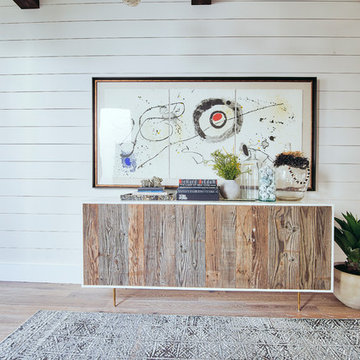
Photographer: Stephen Simms
Idée de décoration pour un très grand hall d'entrée minimaliste avec un sol en bois brun, une porte blanche, une porte double et un mur blanc.
Idée de décoration pour un très grand hall d'entrée minimaliste avec un sol en bois brun, une porte blanche, une porte double et un mur blanc.
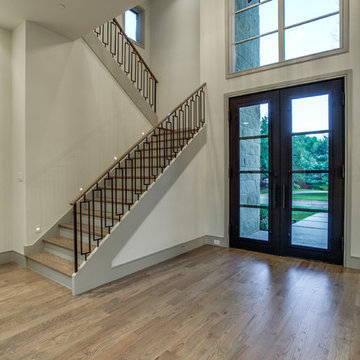
The entrance to this home is struck by a beautiful staircase with closed treads, and a modern rectangular baluster design. As you walk through the large glass doors, it sets the stage for a home of dreams.
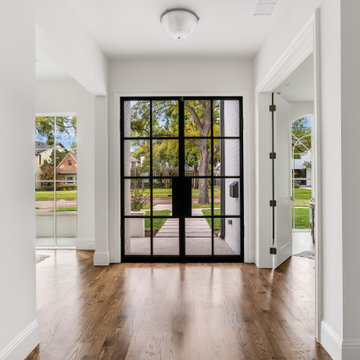
Stunning traditional home in the Devonshire neighborhood of Dallas.
Exemple d'un grand hall d'entrée chic avec un mur blanc, un sol en bois brun, une porte double, une porte noire et un sol marron.
Exemple d'un grand hall d'entrée chic avec un mur blanc, un sol en bois brun, une porte double, une porte noire et un sol marron.

Exceptional custom-built 1 ½ story walkout home on a premier cul-de-sac site in the Lakeview neighborhood. Tastefully designed with exquisite craftsmanship and high attention to detail throughout.
Offering main level living with a stunning master suite, incredible kitchen with an open concept and a beautiful screen porch showcasing south facing wooded views. This home is an entertainer’s delight with many spaces for hosting gatherings. 2 private acres and surrounded by nature.
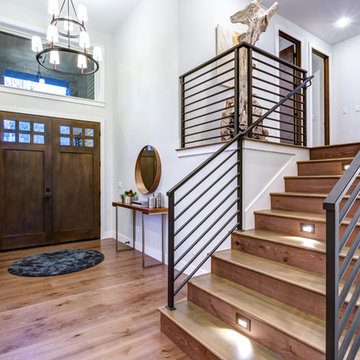
Réalisation d'une porte d'entrée tradition de taille moyenne avec un mur gris, un sol en bois brun, une porte double, une porte en bois foncé et un sol marron.
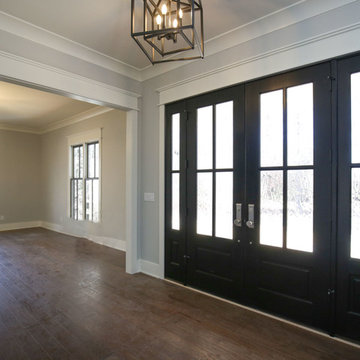
Stephen Thrift Photography
Aménagement d'une grande porte d'entrée campagne avec un mur gris, un sol en bois brun, une porte double, une porte noire et un sol marron.
Aménagement d'une grande porte d'entrée campagne avec un mur gris, un sol en bois brun, une porte double, une porte noire et un sol marron.
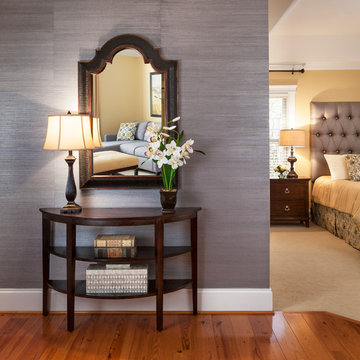
Our clients wanted to create a luxurious retreat suite. The suite includes a very large bedroom, a sitting room, and an entryway/foyer. With neutral colors and a few dramatic design elements we were able to create a relaxed classic style with a twist.
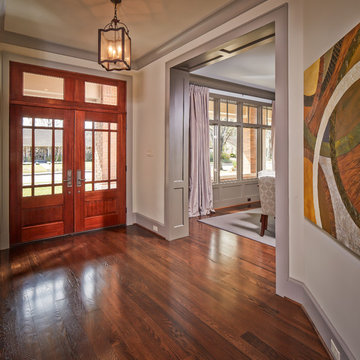
photos by Steve Chenn
Cette photo montre un hall d'entrée chic de taille moyenne avec une porte double, un mur blanc, un sol en bois brun et une porte en bois brun.
Cette photo montre un hall d'entrée chic de taille moyenne avec une porte double, un mur blanc, un sol en bois brun et une porte en bois brun.
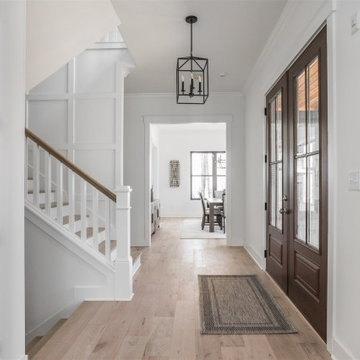
Aménagement d'une grande entrée campagne avec un couloir, un mur blanc, un sol en bois brun, une porte double, une porte en bois brun et un sol beige.
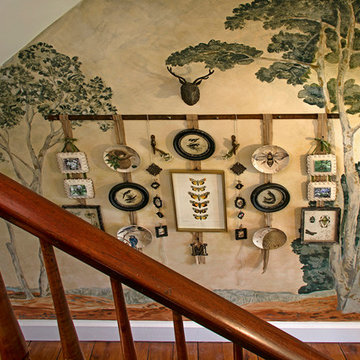
Gallery Wall -
During the Victorian era there was an obsession with the natural world. Travel became accessible and Victorian's could visit exotic locations and observe rare specimens of floral and fauna. They were creating detailed sketches and collecting actual specimens of plants, birds, insects, seashells, and fossils. The sketches would be framed and specimens would be showcased in a shadowbox or glass dome. These treasures were displayed as decorative art in the Victorian home. Our gallery wall is an update of those traditional collections. Reproduction botanical prints, decorative plates and framed photographs focus on close up views of birds, bees and butterflies.
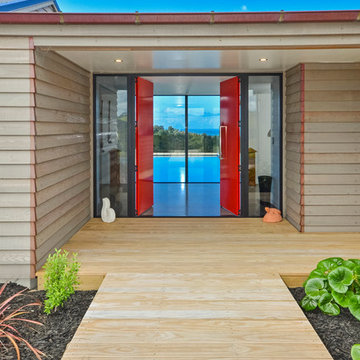
Red double doors leading into an amazing home designed by Arcline Architecture.
Inspiration pour une porte d'entrée minimaliste de taille moyenne avec un mur marron, un sol en bois brun, une porte double, une porte rouge et un sol marron.
Inspiration pour une porte d'entrée minimaliste de taille moyenne avec un mur marron, un sol en bois brun, une porte double, une porte rouge et un sol marron.
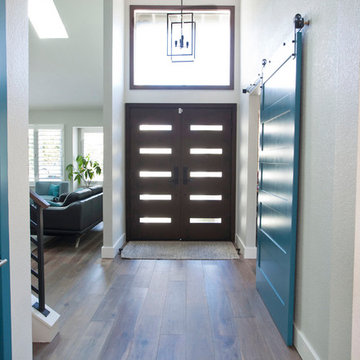
Fly By Nite Studios
Réalisation d'un hall d'entrée minimaliste de taille moyenne avec un mur gris, un sol en bois brun, une porte double et une porte en bois foncé.
Réalisation d'un hall d'entrée minimaliste de taille moyenne avec un mur gris, un sol en bois brun, une porte double et une porte en bois foncé.
Idées déco d'entrées avec un sol en bois brun et une porte double
3