Idées déco d'entrées avec un sol en bois brun et une porte double
Trier par :
Budget
Trier par:Populaires du jour
81 - 100 sur 3 333 photos
1 sur 3
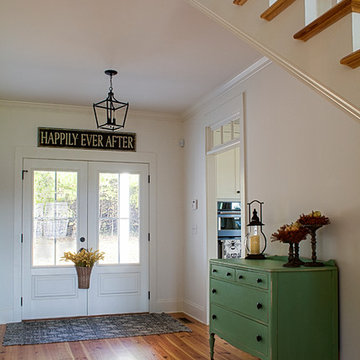
This new home was designed to nestle quietly into the rich landscape of rolling pastures and striking mountain views. A wrap around front porch forms a facade that welcomes visitors and hearkens to a time when front porch living was all the entertainment a family needed. White lap siding coupled with a galvanized metal roof and contrasting pops of warmth from the stained door and earthen brick, give this home a timeless feel and classic farmhouse style. The story and a half home has 3 bedrooms and two and half baths. The master suite is located on the main level with two bedrooms and a loft office on the upper level. A beautiful open concept with traditional scale and detailing gives the home historic character and charm. Transom lites, perfectly sized windows, a central foyer with open stair and wide plank heart pine flooring all help to add to the nostalgic feel of this young home. White walls, shiplap details, quartz counters, shaker cabinets, simple trim designs, an abundance of natural light and carefully designed artificial lighting make modest spaces feel large and lend to the homeowner's delight in their new custom home.
Kimberly Kerl
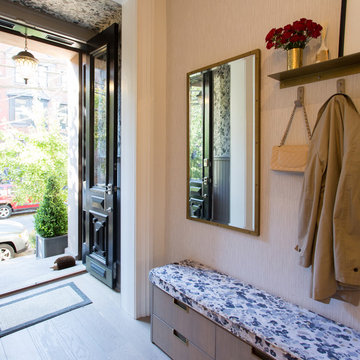
Lovely entry vestibule with wood paneling and wallpapered upper walls and ceiling. Matching upholstery at the custom bench which houses drawers for all the necessities. Hooks for coats and a decorative mirror to check yourself before you head out the door!
Interior Design Credit: J Laurie Design
Photo Credit: Blackstock Photography
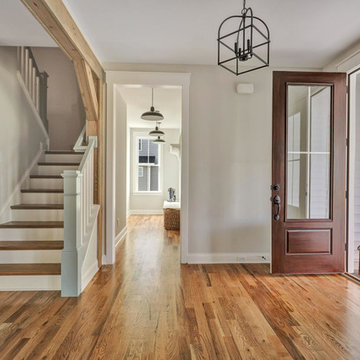
Foyer and Mudroom, Stairs with white riser and gray posts and handrails
Aménagement d'une entrée campagne avec un vestiaire, un mur gris, un sol en bois brun, une porte double et une porte en bois brun.
Aménagement d'une entrée campagne avec un vestiaire, un mur gris, un sol en bois brun, une porte double et une porte en bois brun.
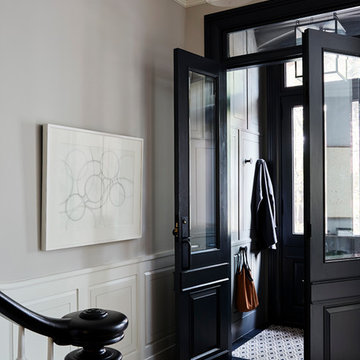
Inspiration pour un vestibule traditionnel avec un mur gris, un sol en bois brun, une porte double et une porte noire.

Double front glass entry door with 24" tall transoms adjacent to stairs to lower level. The stairway has box wood newel posts and contemporary handrail with iron balusters. A full arched niche painted in a teal accent color welcomes at the foyer.
(Ryan Hainey)
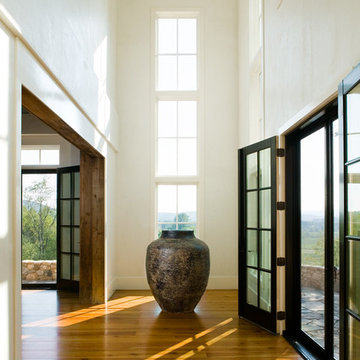
Peter Peirce
Réalisation d'un hall d'entrée champêtre de taille moyenne avec un mur blanc, un sol en bois brun, une porte double, une porte en verre et un sol marron.
Réalisation d'un hall d'entrée champêtre de taille moyenne avec un mur blanc, un sol en bois brun, une porte double, une porte en verre et un sol marron.
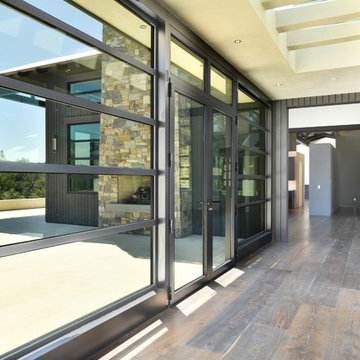
Aménagement d'une porte d'entrée moderne de taille moyenne avec un sol en bois brun, une porte double, une porte en verre et un sol marron.
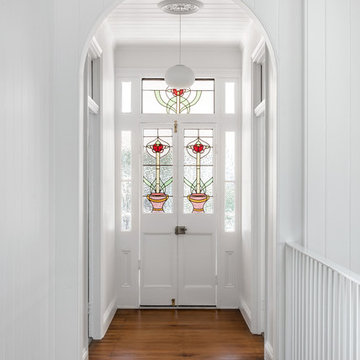
Idée de décoration pour une entrée marine avec un couloir, un mur blanc, un sol en bois brun, une porte double, une porte blanche et un sol marron.
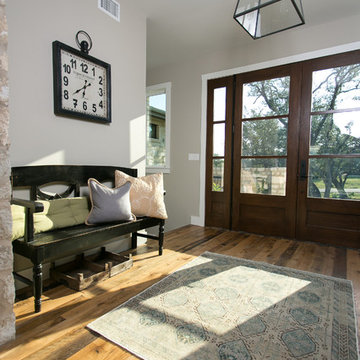
Jetter Photography
Idées déco pour un hall d'entrée campagne avec un mur beige, un sol en bois brun, une porte double et une porte en bois brun.
Idées déco pour un hall d'entrée campagne avec un mur beige, un sol en bois brun, une porte double et une porte en bois brun.
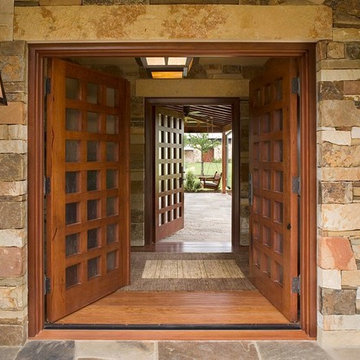
Idée de décoration pour une entrée chalet de taille moyenne avec un mur beige, un sol en bois brun, une porte double, une porte en bois brun et un sol beige.
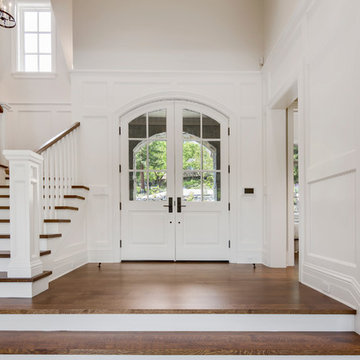
Cette image montre une grande porte d'entrée traditionnelle avec un mur blanc, un sol en bois brun, une porte double, une porte noire et un sol marron.
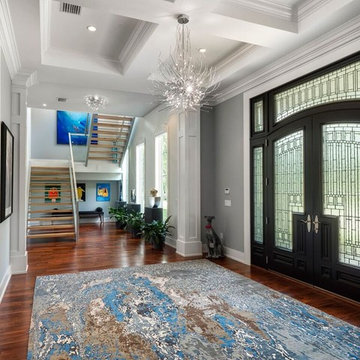
Cette photo montre un grand hall d'entrée chic avec un mur bleu, un sol en bois brun, une porte double et une porte noire.
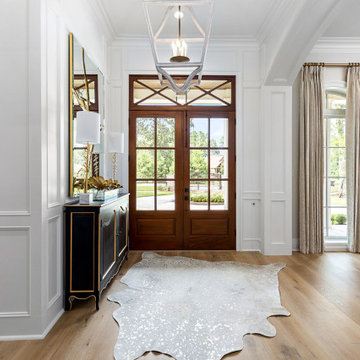
Idée de décoration pour un grand hall d'entrée avec un mur blanc, un sol en bois brun, une porte double, une porte en bois foncé et un sol marron.
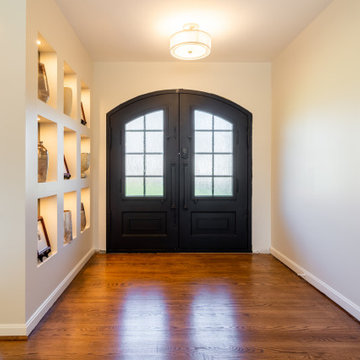
The homeowner of this Fairfax, VA home wanted to update his 1950's style entryway. The existing dividing wall was very dated (see before photos) and he wanted to create a larger entry with a new door and special feature wall. We designed a beautiful wall with display "cubbies" for his art and collectibles. The end result was modern and eye-catching!
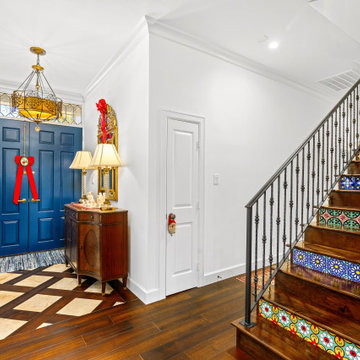
2019 Remodel/Addition Featuring Designer Appliances, Blue Bahia Countertops, Quartz, Custom Raised Panel Cabinets, Wrought Iron Stairs Railing & Much More.
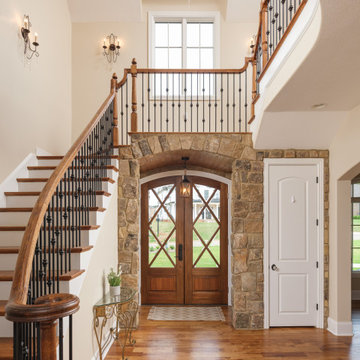
Aménagement d'une entrée avec un mur beige, un sol en bois brun, une porte double, une porte en verre et un sol marron.
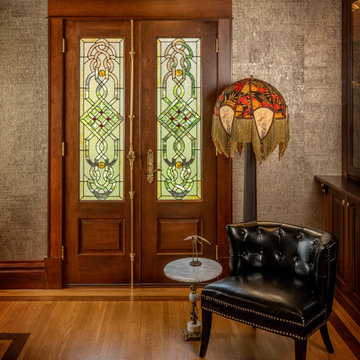
Rick Lee Photo
Idées déco pour une entrée classique de taille moyenne avec un sol en bois brun, un sol marron, un mur gris, une porte double et une porte en bois brun.
Idées déco pour une entrée classique de taille moyenne avec un sol en bois brun, un sol marron, un mur gris, une porte double et une porte en bois brun.
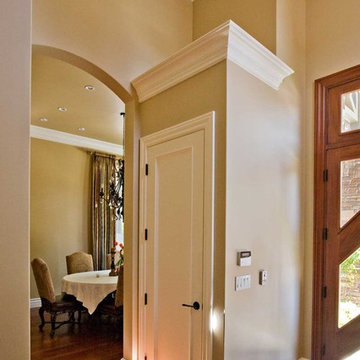
5000 square foot luxury custom home with pool house and basement in Saratoga, CA (San Francisco Bay Area). The interiors are more traditional with mahogany furniture-style custom cabinetry, dark hardwood floors, radiant heat (hydronic heating), and generous crown moulding and baseboard.
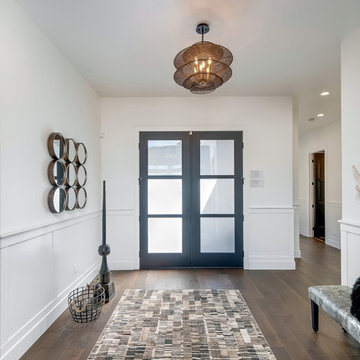
Aménagement d'un hall d'entrée classique de taille moyenne avec un mur blanc, un sol en bois brun, une porte double, une porte en verre et un sol marron.
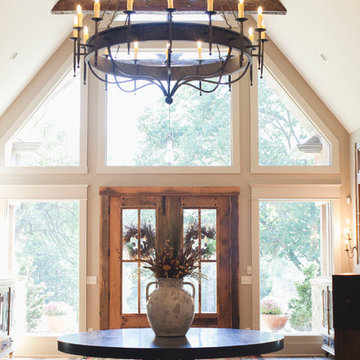
Idée de décoration pour un grand hall d'entrée chalet avec un mur marron, un sol en bois brun, une porte double, une porte en bois brun et un sol marron.
Idées déco d'entrées avec un sol en bois brun et une porte double
5