Idées déco d'entrées avec un sol en bois brun
Trier par :
Budget
Trier par:Populaires du jour
121 - 140 sur 1 881 photos
1 sur 3
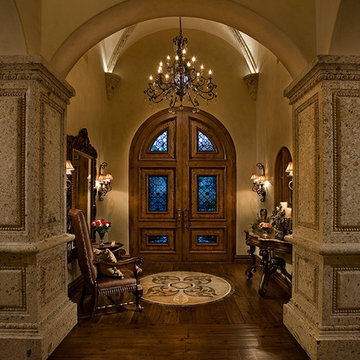
Luxury homes with elegant entryway tables by Fratantoni Interior Designers.
Follow us on Pinterest, Twitter, Facebook and Instagram for more inspirational photos!
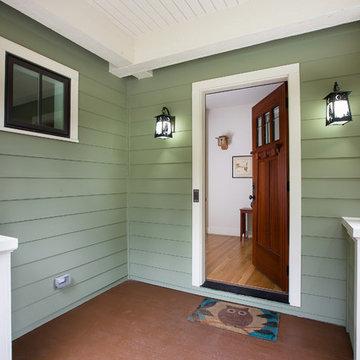
Cette image montre une porte d'entrée craftsman de taille moyenne avec une porte simple, une porte en bois foncé et un sol en bois brun.
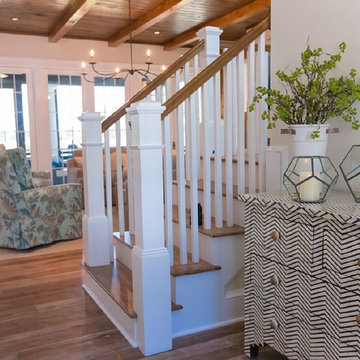
Aménagement d'un très grand hall d'entrée bord de mer avec un mur blanc, un sol en bois brun, une porte double et une porte en bois brun.
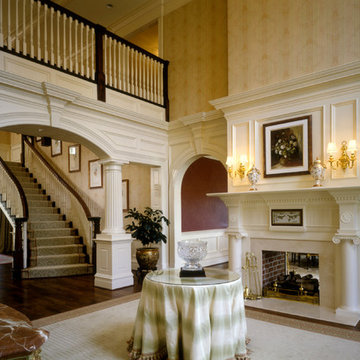
Large two-story foyer with fireplace.
Inspiration pour un très grand hall d'entrée traditionnel avec un mur beige, un sol en bois brun et une porte simple.
Inspiration pour un très grand hall d'entrée traditionnel avec un mur beige, un sol en bois brun et une porte simple.
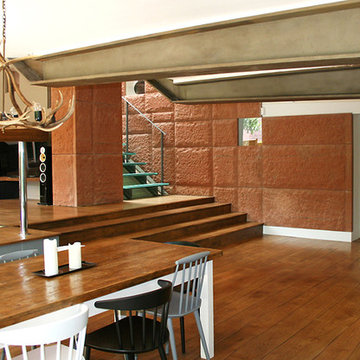
#dinesendouglas
Open plan entrance into living area
Idée de décoration pour un grand hall d'entrée design avec un mur orange, un sol en bois brun, une porte pivot, une porte métallisée et un sol marron.
Idée de décoration pour un grand hall d'entrée design avec un mur orange, un sol en bois brun, une porte pivot, une porte métallisée et un sol marron.

vista dell'ingresso; abbiamo creato un portale che è una sorta di "cannocchiale" visuale sull'esterno. Dietro il piano di lavoro della cucina.
Idées déco pour une très grande entrée contemporaine avec un mur blanc, un sol en bois brun, une porte simple, une porte blanche, un sol beige, un plafond décaissé et boiseries.
Idées déco pour une très grande entrée contemporaine avec un mur blanc, un sol en bois brun, une porte simple, une porte blanche, un sol beige, un plafond décaissé et boiseries.
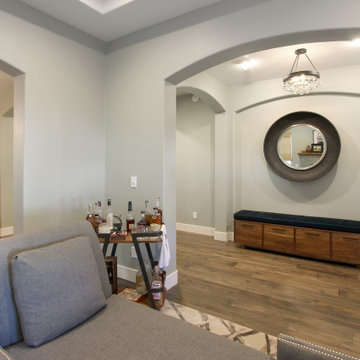
Like many projects, this one started with a simple wish from a client: turn an unused butler’s pantry between the dining room and kitchen into a fully functioning, climate-controlled wine room for his extensive collection of valuable vintages. But like many projects, the wine room is connected to the dining room which is connected to the sitting room which is connected to the entry. When you touch one room, it only makes sense to reinvigorate them all. We overhauled the entire ground floor of this lovely home.
For the wine room, I worked with Vintage Cellars in Southern California to create custom wine storage embedded with LED lighting to spotlight very special bottles. The walls are in a burgundy tone and the floors are porcelain tiles that look as if they came from an old wine cave in Tuscany. A bubble light chandelier alludes to sparkling varietals.
But as mentioned, the rest of the house came along for the ride. Since we were adding a climate-controlled wine room, the brief was to turn the rest of the house into a space that would rival any hot-spot winery in Napa.
After choosing new flooring and a new hue for the walls, the entry became a destination in itself with a huge concave metal mirror and custom bench. We knocked out a half wall that awkwardly separated the sitting room from the dining room so that after-dinner drinks could flow to the fireplace surrounded by stainless steel pebbles; and we outfitted the dining room with a new chandelier. We chose all new furniture for all spaces.
The kitchen received the least amount of work but ended up being completely transformed anyhow. At first our plan was to tear everything out, but we soon realized that the cabinetry was in good shape and only needed the dated honey pine color painted over with a cream white. We also played with the idea of changing the counter tops, but once the cabinetry changed color, the granite stood out beautifully. The final change was the removal of a pot rack over the island in favor of design-forward iron pendants.
Photo by: Genia Barnes
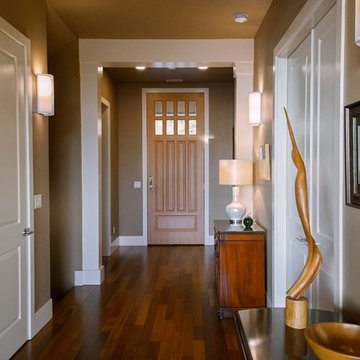
Mark Morris, Sr. Editor - The Sacramento Bee
Réalisation d'une très grande porte d'entrée vintage avec un mur marron, un sol en bois brun, une porte simple et une porte en bois brun.
Réalisation d'une très grande porte d'entrée vintage avec un mur marron, un sol en bois brun, une porte simple et une porte en bois brun.
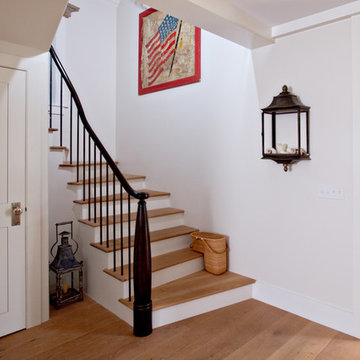
Nantucket Architectural Photography
Cette photo montre une grande porte d'entrée bord de mer avec un mur blanc, un sol en bois brun et une porte blanche.
Cette photo montre une grande porte d'entrée bord de mer avec un mur blanc, un sol en bois brun et une porte blanche.

Split level entry open to living spaces above and entertainment spaces at the lower level.
Cette image montre un hall d'entrée vintage de taille moyenne avec un mur blanc, un sol en bois brun, une porte simple, une porte en bois clair et un plafond voûté.
Cette image montre un hall d'entrée vintage de taille moyenne avec un mur blanc, un sol en bois brun, une porte simple, une porte en bois clair et un plafond voûté.
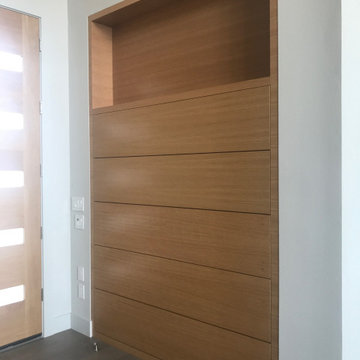
This cabinet provides rows of tilt out shoe storage with a display shelf above in the entryway.
Exemple d'un grand hall d'entrée moderne avec un mur multicolore, un sol en bois brun, une porte double, une porte en bois clair et un sol gris.
Exemple d'un grand hall d'entrée moderne avec un mur multicolore, un sol en bois brun, une porte double, une porte en bois clair et un sol gris.

Idée de décoration pour un grand hall d'entrée tradition avec un sol en bois brun, un mur blanc, une porte double, une porte en bois foncé et un sol marron.
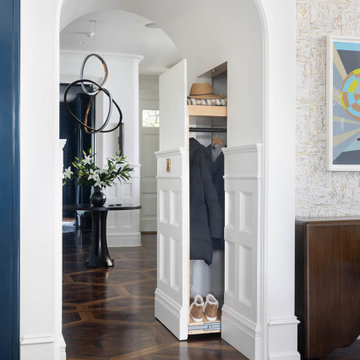
We juxtaposed bold colors and contemporary furnishings with the early twentieth-century interior architecture for this four-level Pacific Heights Edwardian. The home's showpiece is the living room, where the walls received a rich coat of blackened teal blue paint with a high gloss finish, while the high ceiling is painted off-white with violet undertones. Against this dramatic backdrop, we placed a streamlined sofa upholstered in an opulent navy velour and companioned it with a pair of modern lounge chairs covered in raspberry mohair. An artisanal wool and silk rug in indigo, wine, and smoke ties the space together.
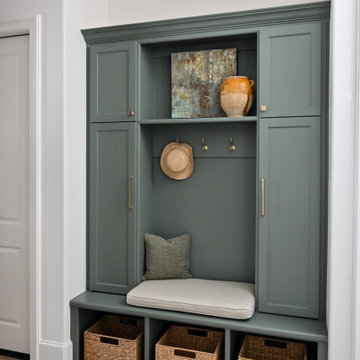
The theme of rich sage, greens, and neutrals continue throughout this charming hallway / mudroom and spill into the homeowner's artistic study.
Réalisation d'une entrée de taille moyenne avec un mur vert et un sol en bois brun.
Réalisation d'une entrée de taille moyenne avec un mur vert et un sol en bois brun.

Front door is a pair of 36" x 96" x 2 1/4" DSA Master Crafted Door with 3-point locking mechanism, (6) divided lites, and (1) raised panel at lower part of the doors in knotty alder. Photo by Mike Kaskel

This Beautiful Country Farmhouse rests upon 5 acres among the most incredible large Oak Trees and Rolling Meadows in all of Asheville, North Carolina. Heart-beats relax to resting rates and warm, cozy feelings surplus when your eyes lay on this astounding masterpiece. The long paver driveway invites with meticulously landscaped grass, flowers and shrubs. Romantic Window Boxes accentuate high quality finishes of handsomely stained woodwork and trim with beautifully painted Hardy Wood Siding. Your gaze enhances as you saunter over an elegant walkway and approach the stately front-entry double doors. Warm welcomes and good times are happening inside this home with an enormous Open Concept Floor Plan. High Ceilings with a Large, Classic Brick Fireplace and stained Timber Beams and Columns adjoin the Stunning Kitchen with Gorgeous Cabinets, Leathered Finished Island and Luxurious Light Fixtures. There is an exquisite Butlers Pantry just off the kitchen with multiple shelving for crystal and dishware and the large windows provide natural light and views to enjoy. Another fireplace and sitting area are adjacent to the kitchen. The large Master Bath boasts His & Hers Marble Vanity’s and connects to the spacious Master Closet with built-in seating and an island to accommodate attire. Upstairs are three guest bedrooms with views overlooking the country side. Quiet bliss awaits in this loving nest amiss the sweet hills of North Carolina.
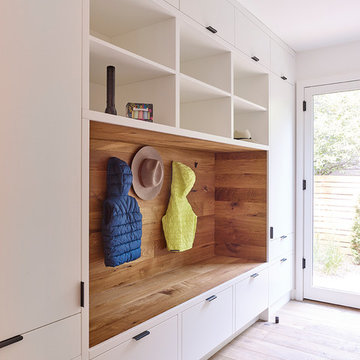
Photo by Robert Lemermeyer
Cette photo montre une grande entrée tendance avec un vestiaire, un mur blanc, un sol en bois brun, une porte simple, une porte blanche et un sol marron.
Cette photo montre une grande entrée tendance avec un vestiaire, un mur blanc, un sol en bois brun, une porte simple, une porte blanche et un sol marron.
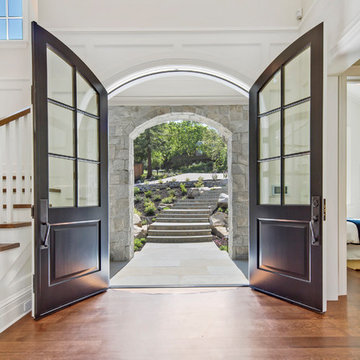
Idées déco pour une grande porte d'entrée classique avec un mur blanc, un sol en bois brun, une porte double, une porte noire et un sol marron.
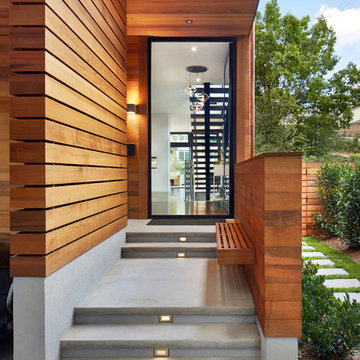
Idée de décoration pour une grande porte d'entrée minimaliste avec un mur blanc, un sol en bois brun, une porte simple, une porte en verre et un sol gris.
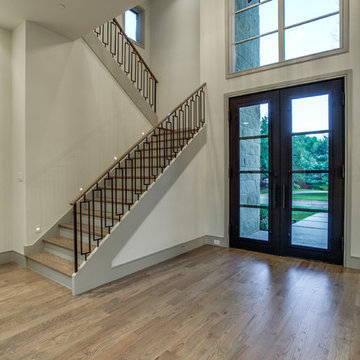
The entrance to this home is struck by a beautiful staircase with closed treads, and a modern rectangular baluster design. As you walk through the large glass doors, it sets the stage for a home of dreams.
Idées déco d'entrées avec un sol en bois brun
7