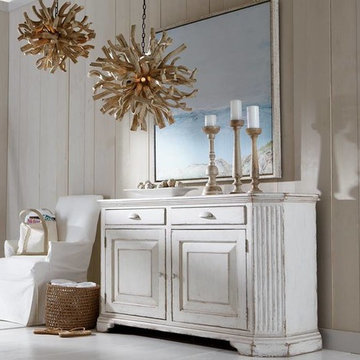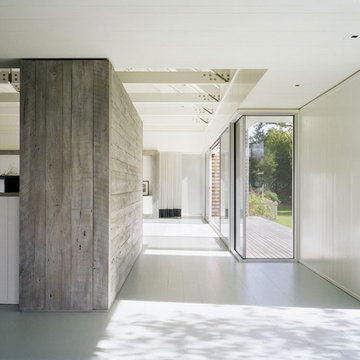Idées déco d'entrées avec parquet peint
Trier par :
Budget
Trier par:Populaires du jour
121 - 140 sur 570 photos
1 sur 2
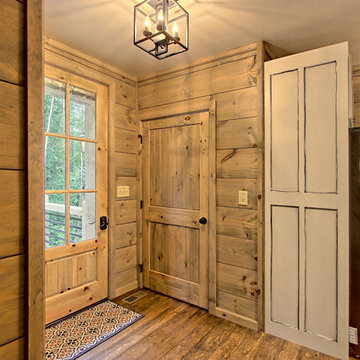
kurtis miller photography, kmpics.com
cozy entry into charming rustic cottage
Cette image montre un petit hall d'entrée chalet avec un mur gris, parquet peint, une porte simple, une porte grise et un sol marron.
Cette image montre un petit hall d'entrée chalet avec un mur gris, parquet peint, une porte simple, une porte grise et un sol marron.
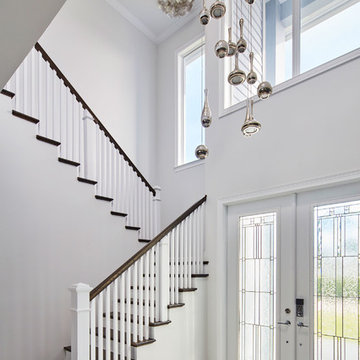
The waterfront can be seen from all the living areas in this stunning estate and serves as a backdrop to design around. Clean cool lines with soft edges and rich fabrics convey a modern feel while remaining warm and inviting. Beach tones were used to enhance the natural beauty of the views. Stunning marble pieces for the kitchen counters and backsplash create visual interest without any added artwork. Oversized pieces of art were chosen to offset the enormous windows throughoutt the home. Robert Brantley Photography
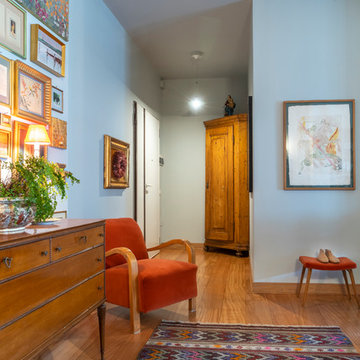
Ingresso
Exemple d'une entrée éclectique de taille moyenne avec un vestiaire, un mur gris, parquet peint, une porte double, une porte blanche et un sol marron.
Exemple d'une entrée éclectique de taille moyenne avec un vestiaire, un mur gris, parquet peint, une porte double, une porte blanche et un sol marron.
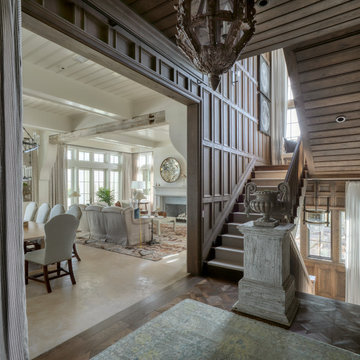
Idées déco pour un grand hall d'entrée bord de mer en bois avec un mur marron, parquet peint, un sol marron et un plafond en bois.
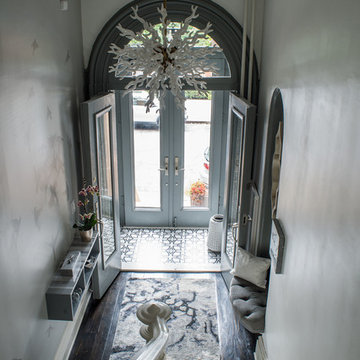
cynthia van elk
Réalisation d'un grand hall d'entrée bohème avec un mur blanc, parquet peint, une porte double, une porte noire et un sol noir.
Réalisation d'un grand hall d'entrée bohème avec un mur blanc, parquet peint, une porte double, une porte noire et un sol noir.
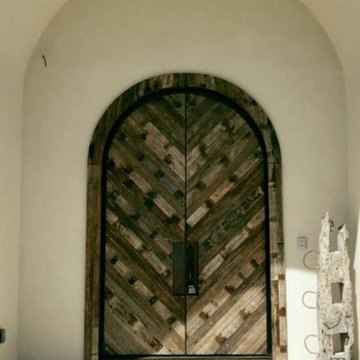
Cette image montre une grande porte d'entrée avec un mur blanc, parquet peint, une porte double, une porte en bois foncé et un sol beige.
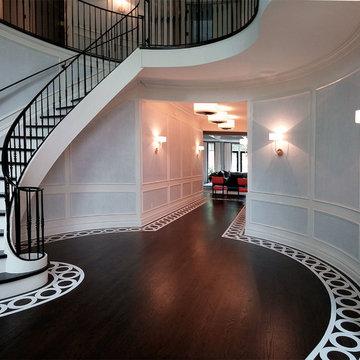
Grand Entry Foyer with walls panels done in Venetian plaster "wrinkled silk" finish by Christianson Lee Studios. Also visible is our painted floor border featuring circular motif and radial geometry. Interior design by Fuller Interiors
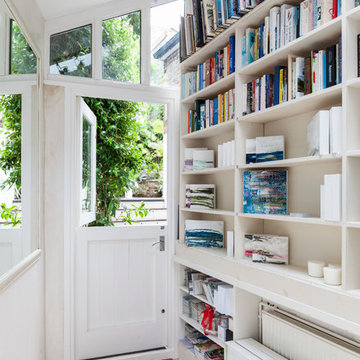
Photo: Chris Snook © 2015 Houzz
Réalisation d'une entrée style shabby chic avec un mur blanc, parquet peint, une porte hollandaise et une porte blanche.
Réalisation d'une entrée style shabby chic avec un mur blanc, parquet peint, une porte hollandaise et une porte blanche.
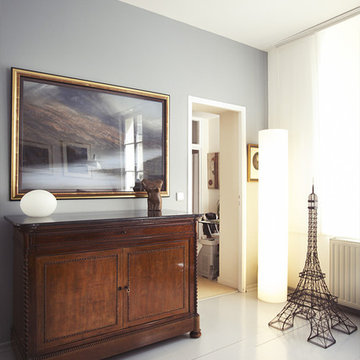
Un très joli meuble ancien vient rompre cette ambiance contemporaine.
Cette image montre une entrée bohème de taille moyenne avec un mur gris et parquet peint.
Cette image montre une entrée bohème de taille moyenne avec un mur gris et parquet peint.
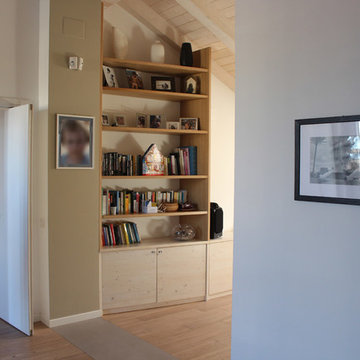
Inspiration pour un très grand hall d'entrée design avec un mur beige, parquet peint et une porte simple.
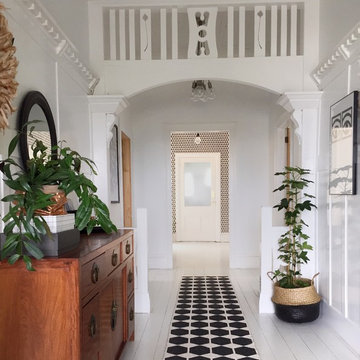
Idée de décoration pour une entrée nordique avec un couloir, un mur blanc et parquet peint.
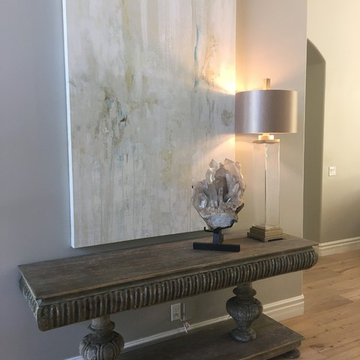
A New Twist on the Grand Entry
Idées déco pour un petit hall d'entrée classique avec un mur gris, parquet peint, une porte simple et un sol beige.
Idées déco pour un petit hall d'entrée classique avec un mur gris, parquet peint, une porte simple et un sol beige.
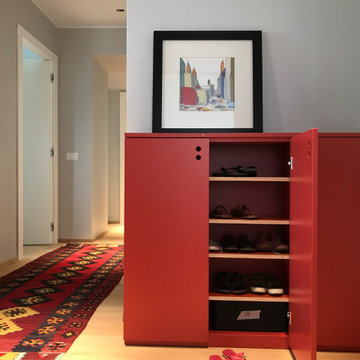
All'ingresso sulla destra un arredo a disegno rosso aragosta contiene le scarpe, oltre si accede alla zona notte composta da due camere da letto ampie, due bagni e uno studio. Il bagno cieco prende luce dall'ingresso attraverso un vetro angolare fisso.
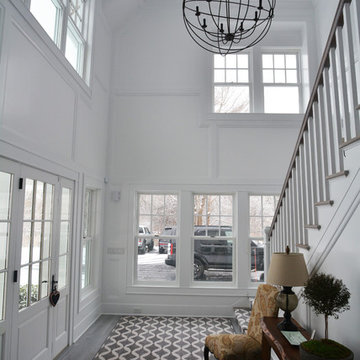
Cette image montre un très grand hall d'entrée rustique avec un mur blanc, parquet peint, une porte simple et une porte blanche.
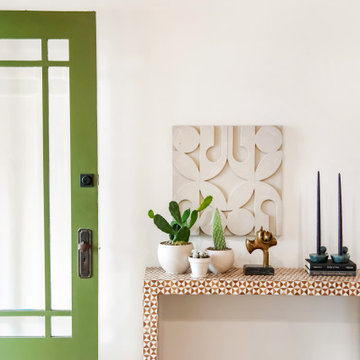
Entry of historic renovation
Réalisation d'une entrée vintage de taille moyenne avec parquet peint, une porte verte et un plafond en lambris de bois.
Réalisation d'une entrée vintage de taille moyenne avec parquet peint, une porte verte et un plafond en lambris de bois.

This classic 1970's rambler was purchased by our clients as their 'forever' retirement home and as a gathering place for their large, extended family. Situated on a large, verdant lot, the house was burdened with extremely dated finishes and poorly conceived spaces. These flaws were more than offset by the overwhelming advantages of a single level plan and spectacular sunset views. Weighing their options, our clients executed their purchase fully intending to hire us to immediately remodel this structure for them.
Our first task was to open up this plan and give the house a fresh, contemporary look that emphasizes views toward Lake Washington and the Olympic Mountains in the distance. Our initial response was to recreate our favorite Great Room plan. This started with the elimination of a large, masonry fireplace awkwardly located in the middle of the plan and to then tear out all the walls. We then flipped the Kitchen and Dining Room and inserted a walk-in pantry between the Garage and new Kitchen location.
While our clients' initial intention was to execute a simple Kitchen remodel, the project scope grew during the design phase. We convinced them that the original ill-conceived entry needed a make-over as well as both bathrooms on the main level. Now, instead of an entry sequence that looks like an afterthought, there is a formal court on axis with an entry art wall that arrests views before moving into the heart of the plan. The master suite was updated by sliding the wall between the bedroom and Great Room into the family area and then placing closets along this wall - in essence, using these closets as an acoustical buffer between the Master Suite and the Great Room. Moving these closets then freed up space for a 5-piece master bath, a more efficient hall bath and a stacking washer/dryer in a closet at the top of the stairs.
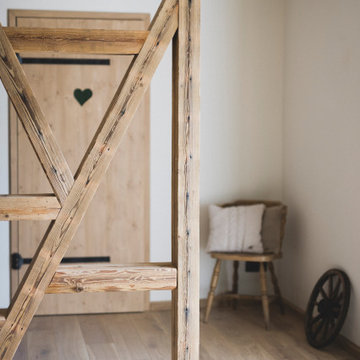
Eingang mit Garderobe und Gäste-WC
© Maria Bayer www.mariabayer.de
Aménagement d'une entrée montagne de taille moyenne avec un couloir, un mur blanc, parquet peint, une porte simple, une porte verte, un sol marron et poutres apparentes.
Aménagement d'une entrée montagne de taille moyenne avec un couloir, un mur blanc, parquet peint, une porte simple, une porte verte, un sol marron et poutres apparentes.
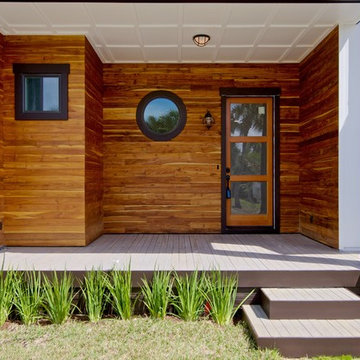
Wally Sears
Idées déco pour une entrée bord de mer avec parquet peint, une porte simple et une porte en verre.
Idées déco pour une entrée bord de mer avec parquet peint, une porte simple et une porte en verre.
Idées déco d'entrées avec parquet peint
7
