Idées déco d'entrées avec un sol en brique et du lambris de bois
Trier par :
Budget
Trier par:Populaires du jour
21 - 40 sur 41 photos
1 sur 3
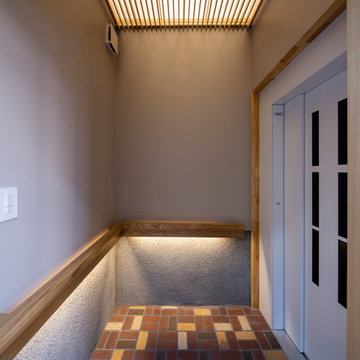
EVホール1の内観。床はレンガタイル、幕板はモルタル掻き落とし、天井は木格子の上に障子パネル
Aménagement d'une petite entrée contemporaine avec un couloir, un mur gris, un sol en brique, une porte coulissante, une porte grise, un sol marron, un plafond à caissons et du lambris de bois.
Aménagement d'une petite entrée contemporaine avec un couloir, un mur gris, un sol en brique, une porte coulissante, une porte grise, un sol marron, un plafond à caissons et du lambris de bois.
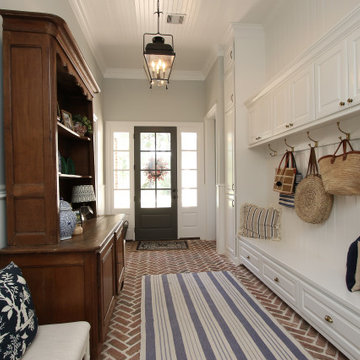
Cette image montre une grande entrée traditionnelle avec un vestiaire, un mur gris, un sol en brique, une porte simple, une porte en bois foncé, un sol rouge, un plafond en bois et du lambris de bois.
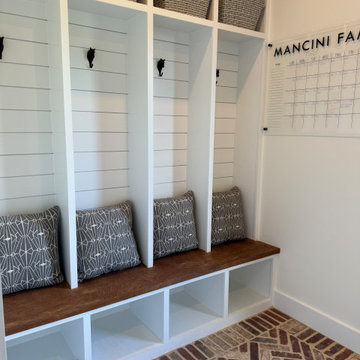
Inspiration pour une grande entrée rustique avec un vestiaire, un mur blanc, un sol en brique, un sol rouge et du lambris de bois.
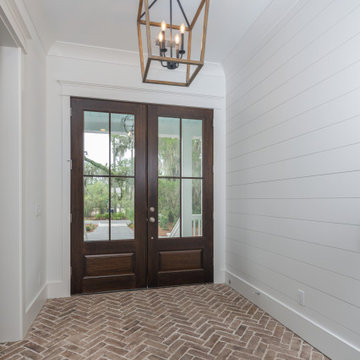
Idée de décoration pour une entrée marine avec un mur blanc, un sol en brique, une porte double, une porte en bois foncé et du lambris de bois.

Mudroom/Foyer, Master Bathroom and Laundry Room renovation in Pennington, NJ. By relocating the laundry room to the second floor A&E was able to expand the mudroom/foyer and add a powder room. Functional bench seating and custom inset cabinetry not only hide the clutter but look beautiful when you enter the home. Upstairs master bath remodel includes spacious walk-in shower with bench, freestanding soaking tub, double vanity with plenty of storage. Mixed metal hardware including bronze and chrome. Water closet behind pocket door. Walk-in closet features custom built-ins for plenty of storage. Second story laundry features shiplap walls, butcher block countertop for folding, convenient sink and custom cabinetry throughout. Granite, quartz and quartzite and neutral tones were used throughout these projects.
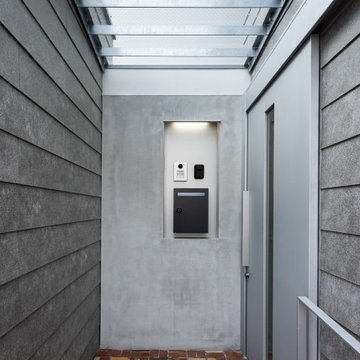
エントランスのガラス屋根
Exemple d'une petite entrée tendance avec un mur gris, un sol en brique, une porte coulissante, une porte grise, un sol marron, poutres apparentes et du lambris de bois.
Exemple d'une petite entrée tendance avec un mur gris, un sol en brique, une porte coulissante, une porte grise, un sol marron, poutres apparentes et du lambris de bois.
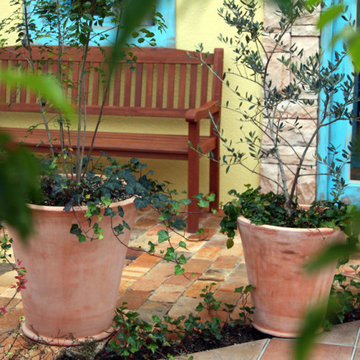
イタリアンレストランのエントランスです。レンガを敷設した舗装と豊かな植栽がレトロで明るい印象を与えます。ウエイティング用の木製ベンチがフォーカルポイントとなっています。
Idée de décoration pour une porte d'entrée méditerranéenne de taille moyenne avec un mur jaune, un sol en brique, une porte coulissante, une porte bleue, un sol multicolore et du lambris de bois.
Idée de décoration pour une porte d'entrée méditerranéenne de taille moyenne avec un mur jaune, un sol en brique, une porte coulissante, une porte bleue, un sol multicolore et du lambris de bois.
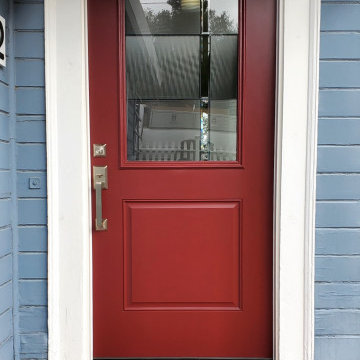
Newly installed pre-hung cabernet colored entry door from Therma-Tru with decorative glass insert and replacement door trim at Orinda job site.
Exemple d'une porte d'entrée moderne de taille moyenne avec un mur bleu, un sol en brique, une porte simple, une porte rouge, un sol rouge et du lambris de bois.
Exemple d'une porte d'entrée moderne de taille moyenne avec un mur bleu, un sol en brique, une porte simple, une porte rouge, un sol rouge et du lambris de bois.

Cette photo montre une grande entrée chic avec un vestiaire, un mur gris, un sol en brique, une porte simple, une porte en bois foncé, un sol rouge, un plafond en bois et du lambris de bois.

Cette image montre une entrée rustique de taille moyenne avec un vestiaire, un mur blanc, un sol en brique, une porte hollandaise, une porte bleue, un sol marron et du lambris de bois.
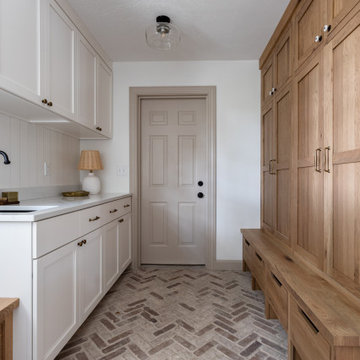
The mudroom was in desperate need of a refresh. We put a rustic, white-washed herringbone brick tile on the floor, which adds so much character to the space, plus it’s enormously practical. Speaking of practicality, we added a row of mudroom lockers and a bench with loads of storage, plus plenty of room to slide shoes under the drawers. We love how the natural, character-grade oak cabinets pair with the white cabinetry, which is original to the home but with new drawer fronts. We had so much fun designing this cozy little room, from the wood slat detail on the walls to the vintage-inspired ceramic knobs on the bench drawers.
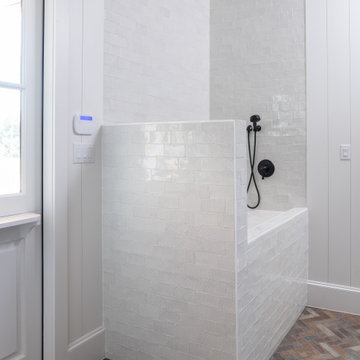
Idée de décoration pour une grande entrée champêtre avec un vestiaire, un mur blanc, un sol en brique, une porte simple, une porte blanche, un sol marron et du lambris de bois.

Mudroom/Foyer, Master Bathroom and Laundry Room renovation in Pennington, NJ. By relocating the laundry room to the second floor A&E was able to expand the mudroom/foyer and add a powder room. Functional bench seating and custom inset cabinetry not only hide the clutter but look beautiful when you enter the home. Upstairs master bath remodel includes spacious walk-in shower with bench, freestanding soaking tub, double vanity with plenty of storage. Mixed metal hardware including bronze and chrome. Water closet behind pocket door. Walk-in closet features custom built-ins for plenty of storage. Second story laundry features shiplap walls, butcher block countertop for folding, convenient sink and custom cabinetry throughout. Granite, quartz and quartzite and neutral tones were used throughout these projects.
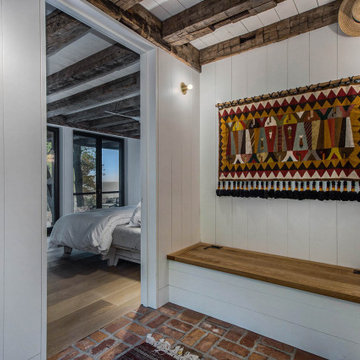
Réalisation d'un hall d'entrée chalet avec un mur blanc, un sol en brique, une porte simple, un sol rouge, poutres apparentes et du lambris de bois.

Mudroom/Foyer, Master Bathroom and Laundry Room renovation in Pennington, NJ. By relocating the laundry room to the second floor A&E was able to expand the mudroom/foyer and add a powder room. Functional bench seating and custom inset cabinetry not only hide the clutter but look beautiful when you enter the home. Upstairs master bath remodel includes spacious walk-in shower with bench, freestanding soaking tub, double vanity with plenty of storage. Mixed metal hardware including bronze and chrome. Water closet behind pocket door. Walk-in closet features custom built-ins for plenty of storage. Second story laundry features shiplap walls, butcher block countertop for folding, convenient sink and custom cabinetry throughout. Granite, quartz and quartzite and neutral tones were used throughout these projects.
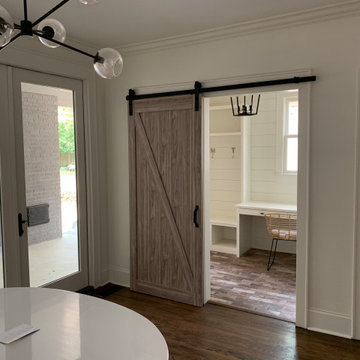
Aménagement d'une entrée classique avec un mur blanc, un sol en brique, un sol marron et du lambris de bois.

Mudroom/Foyer, Master Bathroom and Laundry Room renovation in Pennington, NJ. By relocating the laundry room to the second floor A&E was able to expand the mudroom/foyer and add a powder room. Functional bench seating and custom inset cabinetry not only hide the clutter but look beautiful when you enter the home. Upstairs master bath remodel includes spacious walk-in shower with bench, freestanding soaking tub, double vanity with plenty of storage. Mixed metal hardware including bronze and chrome. Water closet behind pocket door. Walk-in closet features custom built-ins for plenty of storage. Second story laundry features shiplap walls, butcher block countertop for folding, convenient sink and custom cabinetry throughout. Granite, quartz and quartzite and neutral tones were used throughout these projects.
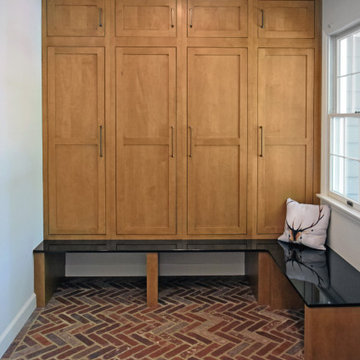
Mudroom/Foyer, Master Bathroom and Laundry Room renovation in Pennington, NJ. By relocating the laundry room to the second floor A&E was able to expand the mudroom/foyer and add a powder room. Functional bench seating and custom inset cabinetry not only hide the clutter but look beautiful when you enter the home. Upstairs master bath remodel includes spacious walk-in shower with bench, freestanding soaking tub, double vanity with plenty of storage. Mixed metal hardware including bronze and chrome. Water closet behind pocket door. Walk-in closet features custom built-ins for plenty of storage. Second story laundry features shiplap walls, butcher block countertop for folding, convenient sink and custom cabinetry throughout. Granite, quartz and quartzite and neutral tones were used throughout these projects.
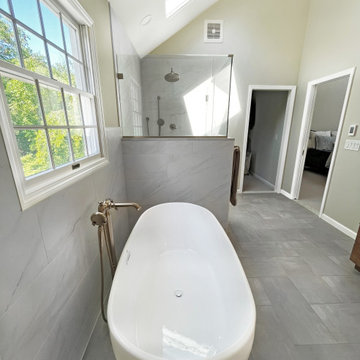
Mudroom/Foyer, Master Bathroom and Laundry Room renovation in Pennington, NJ. By relocating the laundry room to the second floor A&E was able to expand the mudroom/foyer and add a powder room. Functional bench seating and custom inset cabinetry not only hide the clutter but look beautiful when you enter the home. Upstairs master bath remodel includes spacious walk-in shower with bench, freestanding soaking tub, double vanity with plenty of storage. Mixed metal hardware including bronze and chrome. Water closet behind pocket door. Walk-in closet features custom built-ins for plenty of storage. Second story laundry features shiplap walls, butcher block countertop for folding, convenient sink and custom cabinetry throughout. Granite, quartz and quartzite and neutral tones were used throughout these projects.
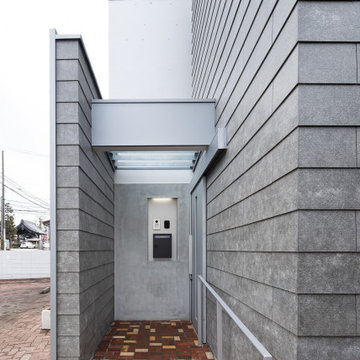
エントランスのスロープ通路
Inspiration pour une petite entrée design avec un mur gris, un sol en brique, une porte coulissante, une porte grise, un sol marron, poutres apparentes et du lambris de bois.
Inspiration pour une petite entrée design avec un mur gris, un sol en brique, une porte coulissante, une porte grise, un sol marron, poutres apparentes et du lambris de bois.
Idées déco d'entrées avec un sol en brique et du lambris de bois
2