Idées déco d'entrées avec un sol en brique et une porte en bois brun
Trier par :
Budget
Trier par:Populaires du jour
21 - 40 sur 151 photos
1 sur 3
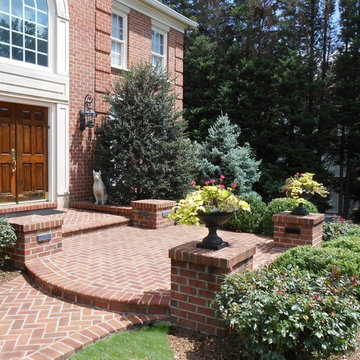
Welcome! Mortared brick herringbone entrance patio with brick posts and curved edges. Crisp edges and beautiful patterning.
Aménagement d'une porte d'entrée classique de taille moyenne avec un sol en brique, une porte double et une porte en bois brun.
Aménagement d'une porte d'entrée classique de taille moyenne avec un sol en brique, une porte double et une porte en bois brun.

As shown in the Before Photo, existing steps constructed with pavers, were breaking and falling apart and the exterior steps became unsafe and unappealing. Complete demo and reconstruction of the Front Door Entry was the goal of the customer. Platinum Ponds & Landscaping met with the customer and discussed their goals and budget. We constructed the new steps provided by Unilock and built them to perfection into the existing patio area below. The next phase is to rebuild the patio below. The customers were thrilled with the outcome!
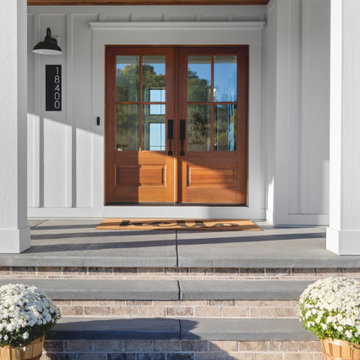
In a country setting this white modern farmhouse with black accents features a warm stained front door and wrap around porch. Starting with the welcoming Board & Batten foyer to the the personalized penny tile fireplace and the over mortar brick Hearth Room fireplace it expresses "Welcome Home". Custom to the owners are a claw foot tub, wallpaper rooms and accent Alder wood touches.
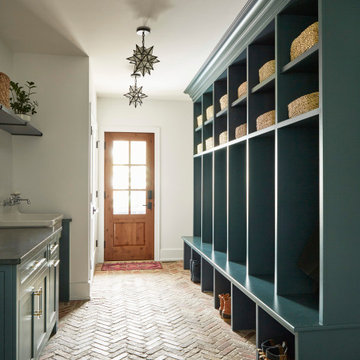
Cette photo montre une grande entrée nature avec un vestiaire, un mur blanc, un sol en brique, une porte simple, une porte en bois brun et un sol multicolore.
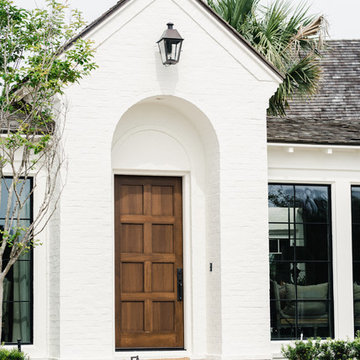
Idée de décoration pour une grande porte d'entrée méditerranéenne avec un mur blanc, un sol en brique, une porte simple, une porte en bois brun et un sol rouge.
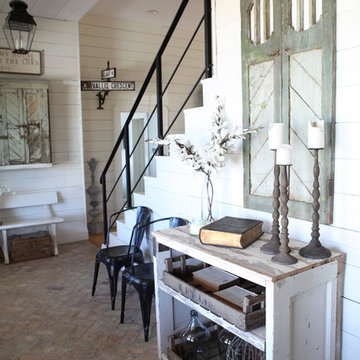
http://mollywinnphotography.com
Cette photo montre une entrée romantique de taille moyenne avec un couloir, un mur blanc, un sol en brique et une porte en bois brun.
Cette photo montre une entrée romantique de taille moyenne avec un couloir, un mur blanc, un sol en brique et une porte en bois brun.
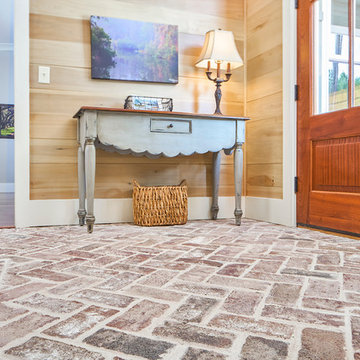
Love the brick in the Owner's Foyer...and well, just the general principle of having an owner's entry. This space is open, spacious, free of clutter and free from visitor's eyes. Bead board or judge's paneling with alabaster trim is a nice finish. All great details for this Sweet Marsh model home.
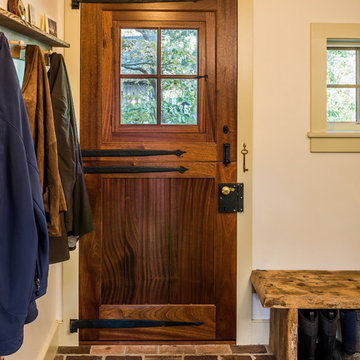
Angle Eye Photography
Réalisation d'une petite entrée champêtre avec un vestiaire, un mur blanc, un sol en brique, une porte hollandaise, une porte en bois brun et un sol rouge.
Réalisation d'une petite entrée champêtre avec un vestiaire, un mur blanc, un sol en brique, une porte hollandaise, une porte en bois brun et un sol rouge.
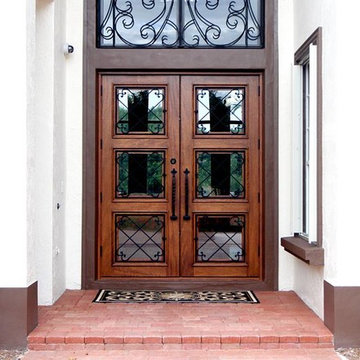
Courtesy of Custom Door Shop. This residential entry features or model 309 wrought iron design, manufactured by Exclusive Wood Doors.
Réalisation d'une grande porte d'entrée méditerranéenne avec un sol en brique, une porte double et une porte en bois brun.
Réalisation d'une grande porte d'entrée méditerranéenne avec un sol en brique, une porte double et une porte en bois brun.
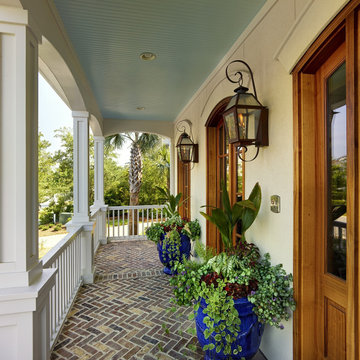
Atlas Wall Mount - By Legendary Lighting
Full Scroll Wall Mount Gas Lantern
Exemple d'une porte d'entrée craftsman avec un mur blanc, un sol en brique, une porte double, une porte en bois brun et un plafond en bois.
Exemple d'une porte d'entrée craftsman avec un mur blanc, un sol en brique, une porte double, une porte en bois brun et un plafond en bois.
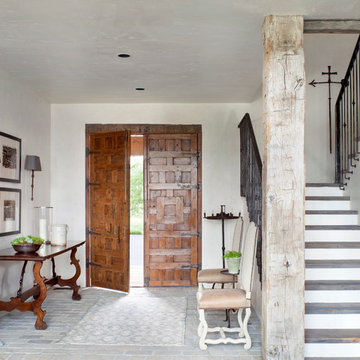
Cette image montre un hall d'entrée chalet avec une porte double, une porte en bois brun, un mur blanc et un sol en brique.
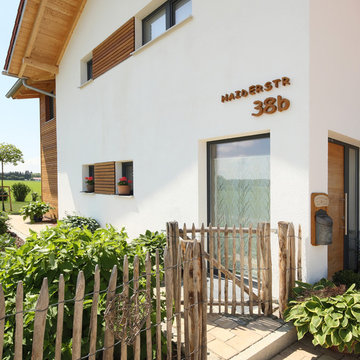
Idée de décoration pour une petite porte d'entrée champêtre avec un mur blanc, un sol en brique, une porte simple, une porte en bois brun et un sol beige.
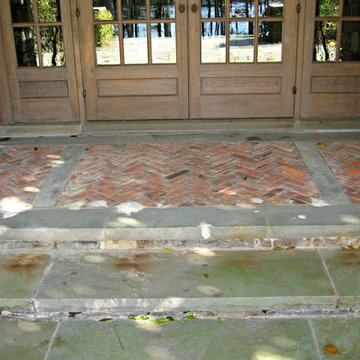
Aménagement d'une très grande porte d'entrée campagne avec un sol en brique, une porte double et une porte en bois brun.
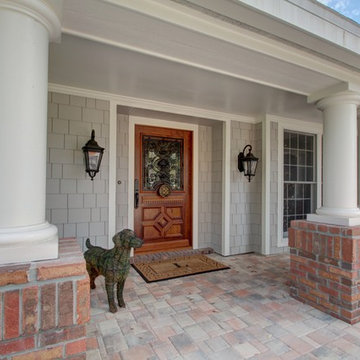
Transformed from a typical Florida Ranch built in the 80s, this very special shingle style home shines a bright light of traditional elegance in one of Dunedin's most treasured golf course communities. This award-winning complete home remodel and addition was fitted with premium finishes and electronics through and through.
Remodel of Foyer with original John Volk columns
Réalisation d'un hall d'entrée méditerranéen avec un mur blanc, un sol en brique, une porte simple, une porte en bois brun et un sol rouge.
Réalisation d'un hall d'entrée méditerranéen avec un mur blanc, un sol en brique, une porte simple, une porte en bois brun et un sol rouge.
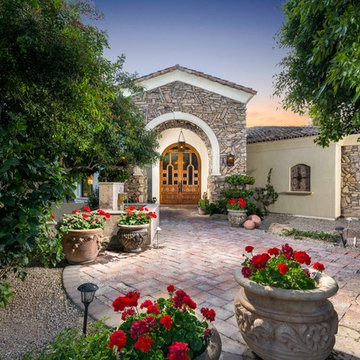
Cette photo montre une très grande porte d'entrée méditerranéenne avec un mur blanc, un sol en brique, une porte double, une porte en bois brun et un sol rouge.
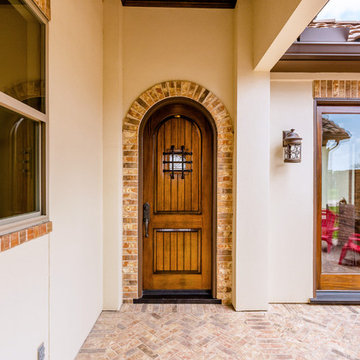
2 Story Dome Vaulted Foyer Ceiling
Purser Architectural Custom Home Design built by Tommy Cashiola Custom Homes
Cette image montre une grande porte d'entrée méditerranéenne avec un mur beige, un sol en brique, une porte simple, une porte en bois brun et un sol beige.
Cette image montre une grande porte d'entrée méditerranéenne avec un mur beige, un sol en brique, une porte simple, une porte en bois brun et un sol beige.
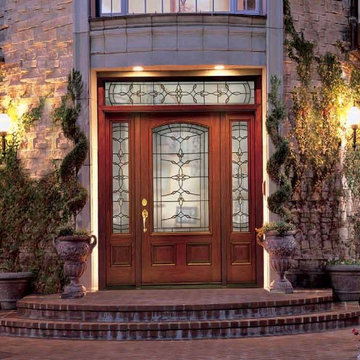
Door
3/4 Lite 2 Panel
Style IDs Available Sizes Available Options
CCM210B
3'0" x 6'8"
Sidelites
Left Sidelite Style ID Available Sizes Features
CCM3410BSL
12" x 6'8"
14" x 6'8"
Flush Glazed (?)
Right Sidelite Style ID Available Sizes Features
CCM3410BSL
12" x 6'8"
14" x 6'8"
Flush Glazed (?)
Transom
Transom Style ID Available Sizes
BERT-B
30D12 - Rectangular
30D14 - Rectangular
Finish Option: Stainable Paintable
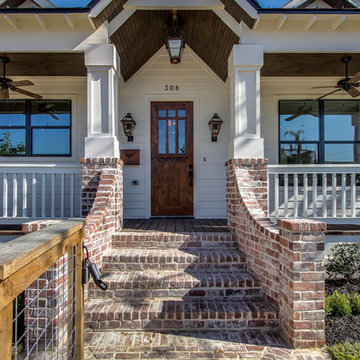
LRP Real Estate Photography
Réalisation d'une porte d'entrée champêtre de taille moyenne avec un mur blanc, un sol en brique, une porte simple, une porte en bois brun et un sol marron.
Réalisation d'une porte d'entrée champêtre de taille moyenne avec un mur blanc, un sol en brique, une porte simple, une porte en bois brun et un sol marron.
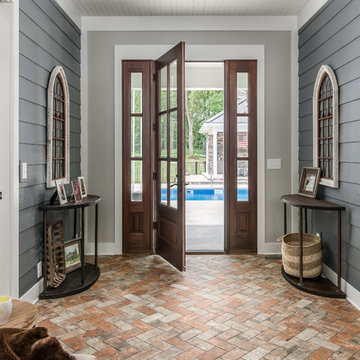
Sitting room that connects the master suite to the main house. This connector vestibule allows access to the pool and rear terrace.
Photography: Garett + Carrie Buell of Studiobuell/ studiobuell.com
Idées déco d'entrées avec un sol en brique et une porte en bois brun
2