Idées déco d'entrées avec sol en stratifié et tomettes au sol
Trier par :
Budget
Trier par:Populaires du jour
1 - 20 sur 3 060 photos
1 sur 3
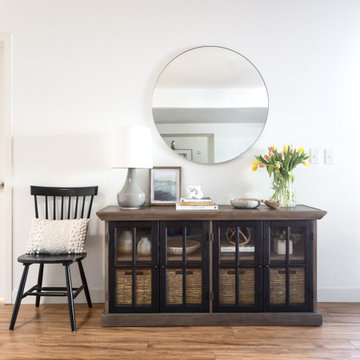
Exemple d'un petit hall d'entrée nature avec un mur blanc, sol en stratifié, une porte simple, une porte grise et un sol beige.

Aménagement d'une petite porte d'entrée classique avec un mur vert, sol en stratifié, une porte simple, une porte blanche et un sol beige.

This ranch was a complete renovation! We took it down to the studs and redesigned the space for this young family. We opened up the main floor to create a large kitchen with two islands and seating for a crowd and a dining nook that looks out on the beautiful front yard. We created two seating areas, one for TV viewing and one for relaxing in front of the bar area. We added a new mudroom with lots of closed storage cabinets, a pantry with a sliding barn door and a powder room for guests. We raised the ceilings by a foot and added beams for definition of the spaces. We gave the whole home a unified feel using lots of white and grey throughout with pops of orange to keep it fun.

Alterations to an idyllic Cotswold Cottage in Gloucestershire. The works included complete internal refurbishment, together with an entirely new panelled Dining Room, a small oak framed bay window extension to the Kitchen and a new Boot Room / Utility extension.
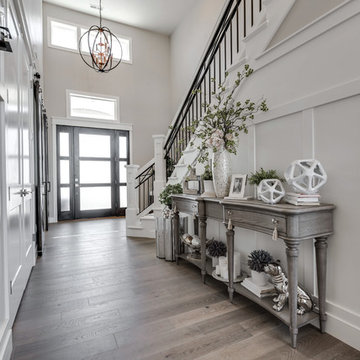
Idées déco pour une grande entrée classique avec un couloir, un mur blanc, sol en stratifié, une porte simple, une porte en verre et un sol gris.
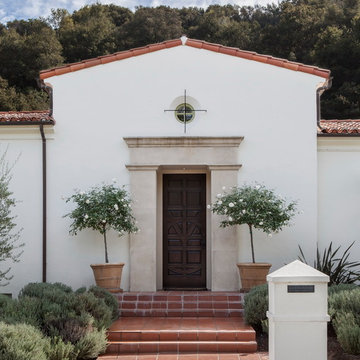
Placed on a large site with the Santa Monica Mountains Conservancy at the rear boundary, this one story residence presents a modest, composed public façade to the street while opening to the rear yard with two wings surrounding a large loggia or “outdoor living room.” With its thick walls, overhangs, and ample cross ventilation, the project demonstrates the simple idea that a building should respond carefully to its environment.
Laura Hull Photography
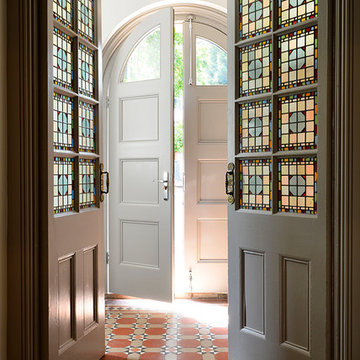
Exemple d'un vestibule victorien de taille moyenne avec un mur blanc, tomettes au sol, une porte double et une porte blanche.

The owners of this New Braunfels house have a love of Spanish Colonial architecture, and were influenced by the McNay Art Museum in San Antonio.
The home elegantly showcases their collection of furniture and artifacts.
Handmade cement tiles are used as stair risers, and beautifully accent the Saltillo tile floor.
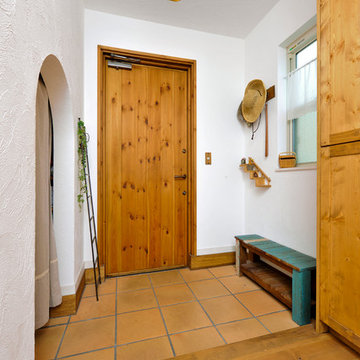
Exemple d'une entrée méditerranéenne avec un couloir, un mur blanc, tomettes au sol, une porte simple, une porte en bois brun et un sol marron.
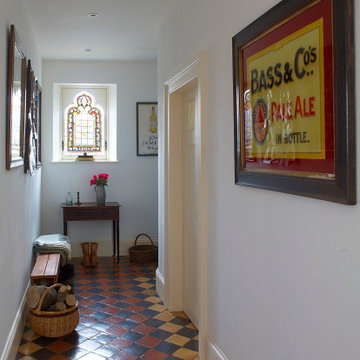
http://www.reportage.ie/
Réalisation d'une entrée tradition de taille moyenne avec un mur blanc, tomettes au sol, un couloir et une porte simple.
Réalisation d'une entrée tradition de taille moyenne avec un mur blanc, tomettes au sol, un couloir et une porte simple.
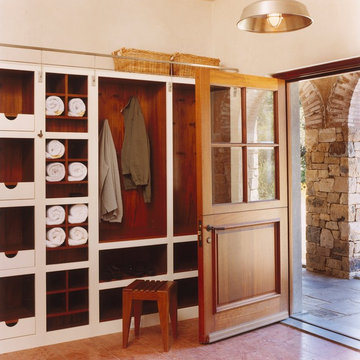
Aménagement d'une porte d'entrée craftsman de taille moyenne avec un mur beige, tomettes au sol, une porte hollandaise et une porte en bois clair.
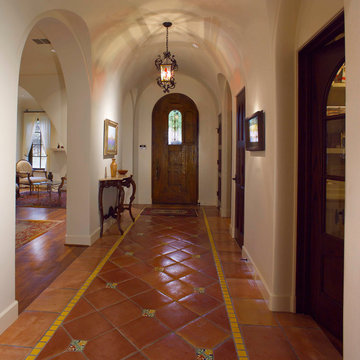
The curved ceiling entrance features a custom front door. The flooring in the hall is Saltillo Mexican tiles highlighted with hand painted tiles. The arches of the hall lead to the more public spaces of the home.
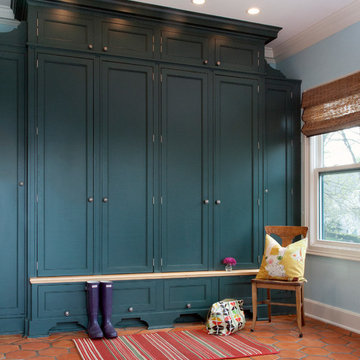
Amy Braswell
Idée de décoration pour une entrée tradition avec un vestiaire, tomettes au sol et un sol rouge.
Idée de décoration pour une entrée tradition avec un vestiaire, tomettes au sol et un sol rouge.

Photo by Misha Bruk Front Entry Detail
Exemple d'une porte d'entrée méditerranéenne avec tomettes au sol, une porte simple et une porte en bois foncé.
Exemple d'une porte d'entrée méditerranéenne avec tomettes au sol, une porte simple et une porte en bois foncé.
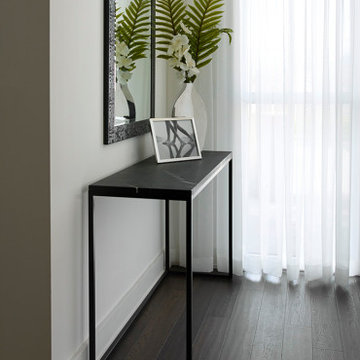
Modern and simple
Réalisation d'un petit hall d'entrée minimaliste avec un mur blanc, sol en stratifié, une porte simple, une porte blanche et un sol marron.
Réalisation d'un petit hall d'entrée minimaliste avec un mur blanc, sol en stratifié, une porte simple, une porte blanche et un sol marron.
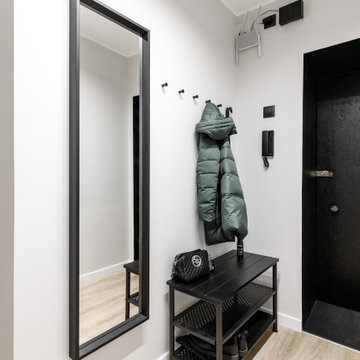
Inspiration pour une petite porte d'entrée design avec un mur gris, sol en stratifié, une porte simple, une porte noire et un sol marron.

Réalisation d'une grande entrée tradition avec un vestiaire, un mur beige, sol en stratifié, une porte simple, une porte blanche et un sol gris.

Motion City Media
Aménagement d'une très grande porte d'entrée bord de mer avec un mur beige, tomettes au sol, une porte simple et une porte bleue.
Aménagement d'une très grande porte d'entrée bord de mer avec un mur beige, tomettes au sol, une porte simple et une porte bleue.
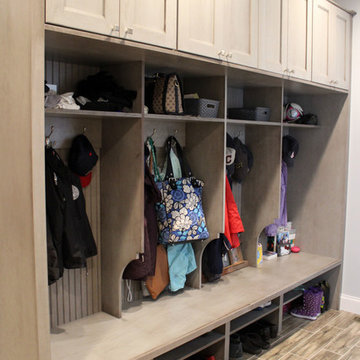
In this laundry room we reconfigured the area by removing walls, making the bathroom smaller and installing a mud room with cubbie storage and a dog shower area. The cabinets installed are Medallion Gold series Stockton flat panel, cherry wood in Peppercorn. 3” Manor pulls and 1” square knobs in Satin Nickel. On the countertop Silestone Quartz in Alpine White. The tile in the dog shower is Daltile Season Woods Collection in Autumn Woods Color. The floor is VTC Island Stone.

This home is full of clean lines, soft whites and grey, & lots of built-in pieces. Large entry area with message center, dual closets, custom bench with hooks and cubbies to keep organized. Living room fireplace with shiplap, custom mantel and cabinets, and white brick.
Idées déco d'entrées avec sol en stratifié et tomettes au sol
1