Idées déco d'entrées avec un sol en carrelage de céramique et un sol en terrazzo
Trier par :
Budget
Trier par:Populaires du jour
241 - 260 sur 10 951 photos
1 sur 3
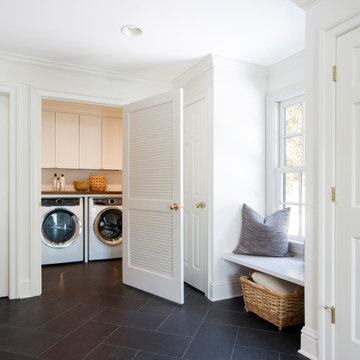
Mudroom and laundry room renovated with window bench, ceramic tile flooring
Cette image montre une entrée design de taille moyenne avec un vestiaire, un mur blanc, un sol en carrelage de céramique et un sol gris.
Cette image montre une entrée design de taille moyenne avec un vestiaire, un mur blanc, un sol en carrelage de céramique et un sol gris.
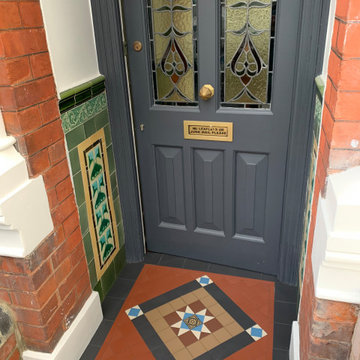
London Mosaic Traditional Pathway Design
Inspiration pour une entrée victorienne avec un sol en carrelage de céramique et un sol marron.
Inspiration pour une entrée victorienne avec un sol en carrelage de céramique et un sol marron.

Cette image montre un très grand hall d'entrée design avec un mur blanc, un sol en terrazzo, une porte double, une porte blanche et un sol gris.
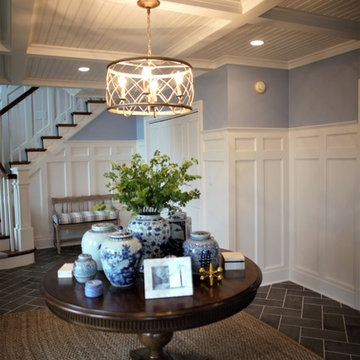
Cette image montre un hall d'entrée traditionnel de taille moyenne avec un mur bleu, un sol en carrelage de céramique et un sol gris.
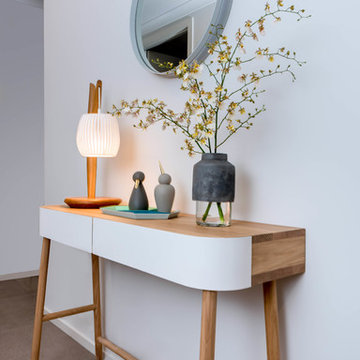
Entry.
Photography by Peter Morris Photography
Cette image montre une grande entrée nordique avec un couloir, un mur blanc, un sol en carrelage de céramique et un sol gris.
Cette image montre une grande entrée nordique avec un couloir, un mur blanc, un sol en carrelage de céramique et un sol gris.
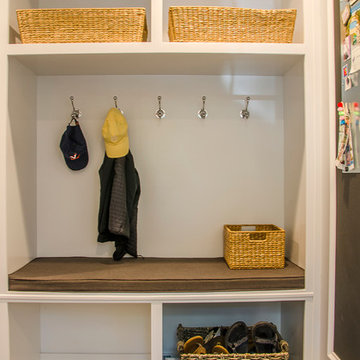
Mud room with custom built-ins for storage
Cette image montre une entrée rustique de taille moyenne avec un vestiaire, un mur gris et un sol en carrelage de céramique.
Cette image montre une entrée rustique de taille moyenne avec un vestiaire, un mur gris et un sol en carrelage de céramique.
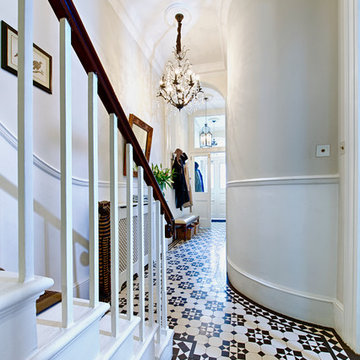
Marco Joe Fazio
Cette photo montre une entrée chic de taille moyenne avec un couloir, un mur beige, un sol en carrelage de céramique, une porte double et une porte blanche.
Cette photo montre une entrée chic de taille moyenne avec un couloir, un mur beige, un sol en carrelage de céramique, une porte double et une porte blanche.
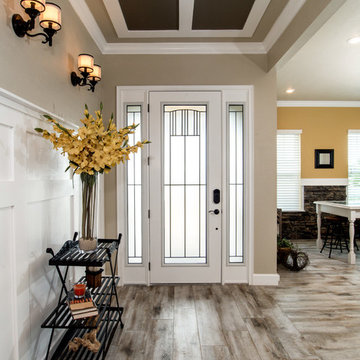
Cette photo montre une porte d'entrée craftsman de taille moyenne avec un mur beige, un sol en carrelage de céramique, une porte simple et une porte blanche.
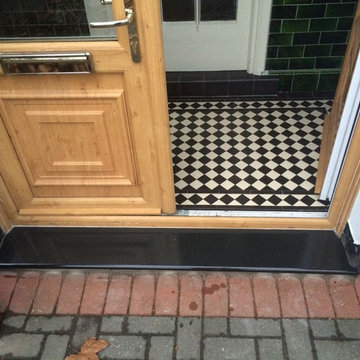
Matthew Lovibond
Exemple d'une petite porte d'entrée victorienne avec un mur vert, un sol en carrelage de céramique, une porte double et une porte marron.
Exemple d'une petite porte d'entrée victorienne avec un mur vert, un sol en carrelage de céramique, une porte double et une porte marron.
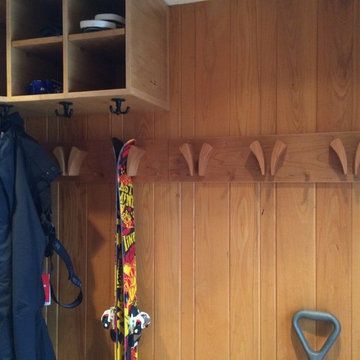
Exemple d'un petit hall d'entrée tendance avec un sol en carrelage de céramique.
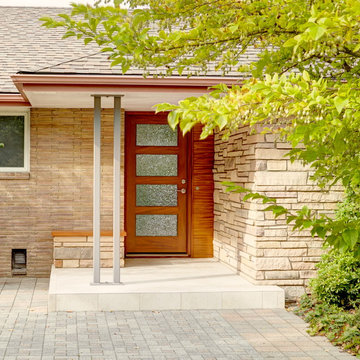
New front door and entry pad
Cette image montre une porte d'entrée vintage de taille moyenne avec un sol en carrelage de céramique, une porte simple et une porte en bois brun.
Cette image montre une porte d'entrée vintage de taille moyenne avec un sol en carrelage de céramique, une porte simple et une porte en bois brun.
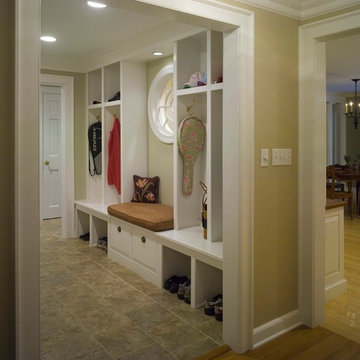
New Mud Room buillt by Philip Rochelle. www.rochellebuilding.com
photography by David Van Scott
Cette image montre une entrée bohème avec un vestiaire, un mur beige et un sol en carrelage de céramique.
Cette image montre une entrée bohème avec un vestiaire, un mur beige et un sol en carrelage de céramique.
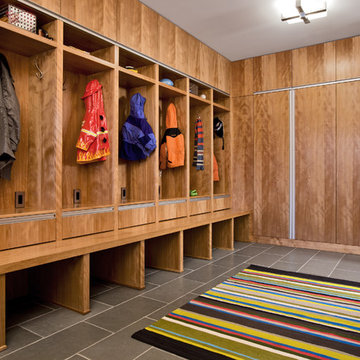
Paul Crosby Architectural Photography
Cette image montre une entrée design avec un sol en carrelage de céramique.
Cette image montre une entrée design avec un sol en carrelage de céramique.
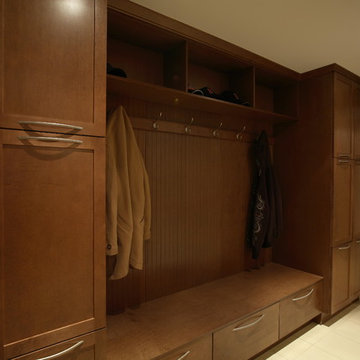
Réalisation d'une entrée tradition de taille moyenne avec un vestiaire, un mur beige, un sol en carrelage de céramique et un sol beige.

Extension and refurbishment of a semi-detached house in Hern Hill.
Extensions are modern using modern materials whilst being respectful to the original house and surrounding fabric.
Views to the treetops beyond draw occupants from the entrance, through the house and down to the double height kitchen at garden level.
From the playroom window seat on the upper level, children (and adults) can climb onto a play-net suspended over the dining table.
The mezzanine library structure hangs from the roof apex with steel structure exposed, a place to relax or work with garden views and light. More on this - the built-in library joinery becomes part of the architecture as a storage wall and transforms into a gorgeous place to work looking out to the trees. There is also a sofa under large skylights to chill and read.
The kitchen and dining space has a Z-shaped double height space running through it with a full height pantry storage wall, large window seat and exposed brickwork running from inside to outside. The windows have slim frames and also stack fully for a fully indoor outdoor feel.
A holistic retrofit of the house provides a full thermal upgrade and passive stack ventilation throughout. The floor area of the house was doubled from 115m2 to 230m2 as part of the full house refurbishment and extension project.
A huge master bathroom is achieved with a freestanding bath, double sink, double shower and fantastic views without being overlooked.
The master bedroom has a walk-in wardrobe room with its own window.
The children's bathroom is fun with under the sea wallpaper as well as a separate shower and eaves bath tub under the skylight making great use of the eaves space.
The loft extension makes maximum use of the eaves to create two double bedrooms, an additional single eaves guest room / study and the eaves family bathroom.
5 bedrooms upstairs.
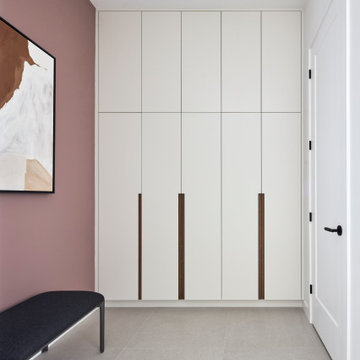
Inspiration pour une entrée nordique avec un vestiaire, un mur rose, un sol en carrelage de céramique, une porte simple, une porte noire et un sol gris.

Entrance hall with driftwood side table and cream armchairs. Panelled walls with plastered wall lights.
Idées déco pour une grande entrée avec un couloir, un sol en carrelage de céramique, une porte bleue, un sol blanc et du lambris.
Idées déco pour une grande entrée avec un couloir, un sol en carrelage de céramique, une porte bleue, un sol blanc et du lambris.
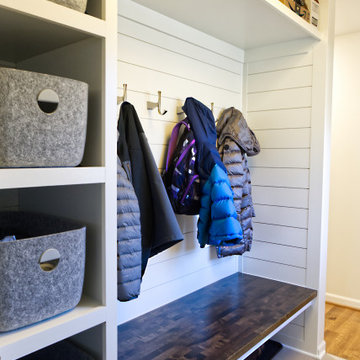
The Mud Room is accessed from the garage entry. It provides a substantial amount of open storage tha can be utilized with lots of options.
Cette photo montre une petite entrée rétro avec un vestiaire, un mur beige, un sol en carrelage de céramique et un sol gris.
Cette photo montre une petite entrée rétro avec un vestiaire, un mur beige, un sol en carrelage de céramique et un sol gris.

The mudroom was strategically located off of the drive aisle to drop off children and their belongings before parking the car in the car in the detached garage at the property's rear. Backpacks, coats, shoes, and key storage allow the rest of the house to remain clutter free.
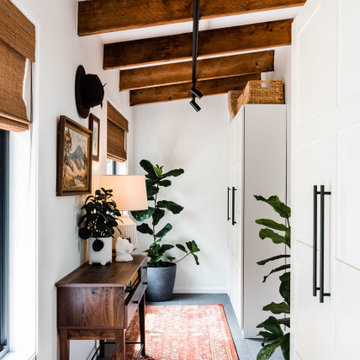
Mudroom
Réalisation d'une entrée vintage de taille moyenne avec un vestiaire, un mur blanc, un sol en carrelage de céramique, une porte simple, une porte grise et un sol gris.
Réalisation d'une entrée vintage de taille moyenne avec un vestiaire, un mur blanc, un sol en carrelage de céramique, une porte simple, une porte grise et un sol gris.
Idées déco d'entrées avec un sol en carrelage de céramique et un sol en terrazzo
13