Idées déco d'entrées avec un sol en carrelage de porcelaine et du papier peint
Trier par :
Budget
Trier par:Populaires du jour
21 - 40 sur 386 photos
1 sur 3
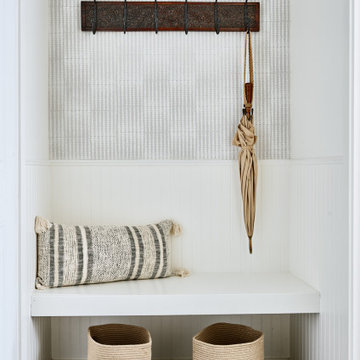
Our clients came to us with a house that did not inspire them but which they knew had the potential to give them everything that they dreamed of.
They trusted in our approach and process and over the course of the year we designed and gut renovated the first floor of their home to address the seen items and unseen structural needs including: a new custom kitchen with walk-in pantry and functional island, new living room space and full master bathroom with large custom shower, updated living room and dining, re-facing and redesign of their fireplace and stairs to the second floor, new wide-plank white oaks floors throughout, interior painting, new trim and mouldings throughout.
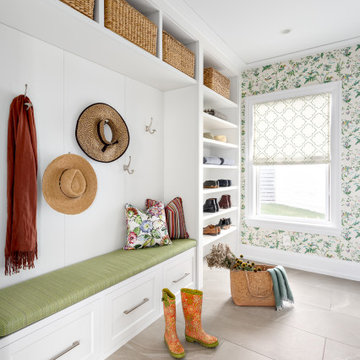
Our clients hired us to completely renovate and furnish their PEI home — and the results were transformative. Inspired by their natural views and love of entertaining, each space in this PEI home is distinctly original yet part of the collective whole.
We used color, patterns, and texture to invite personality into every room: the fish scale tile backsplash mosaic in the kitchen, the custom lighting installation in the dining room, the unique wallpapers in the pantry, powder room and mudroom, and the gorgeous natural stone surfaces in the primary bathroom and family room.
We also hand-designed several features in every room, from custom furnishings to storage benches and shelving to unique honeycomb-shaped bar shelves in the basement lounge.
The result is a home designed for relaxing, gathering, and enjoying the simple life as a couple.
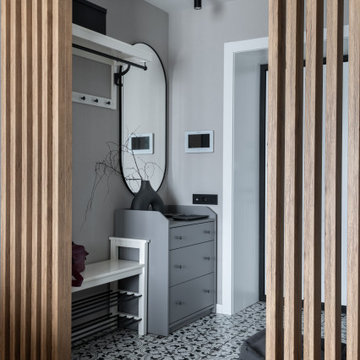
Réalisation d'une petite porte d'entrée avec un mur gris, un sol en carrelage de porcelaine, une porte simple, une porte blanche et du papier peint.
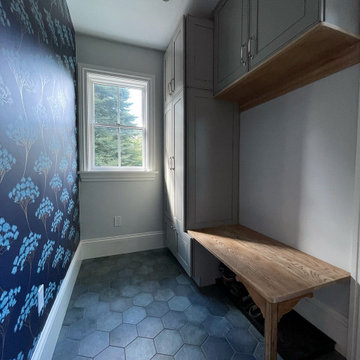
This project for a builder husband and interior-designer wife involved adding onto and restoring the luster of a c. 1883 Carpenter Gothic cottage in Barrington that they had occupied for years while raising their two sons. They were ready to ditch their small tacked-on kitchen that was mostly isolated from the rest of the house, views/daylight, as well as the yard, and replace it with something more generous, brighter, and more open that would improve flow inside and out. They were also eager for a better mudroom, new first-floor 3/4 bath, new basement stair, and a new second-floor master suite above.
The design challenge was to conceive of an addition and renovations that would be in balanced conversation with the original house without dwarfing or competing with it. The new cross-gable addition echoes the original house form, at a somewhat smaller scale and with a simplified more contemporary exterior treatment that is sympathetic to the old house but clearly differentiated from it.
Renovations included the removal of replacement vinyl windows by others and the installation of new Pella black clad windows in the original house, a new dormer in one of the son’s bedrooms, and in the addition. At the first-floor interior intersection between the existing house and the addition, two new large openings enhance flow and access to daylight/view and are outfitted with pairs of salvaged oversized clear-finished wooden barn-slider doors that lend character and visual warmth.
A new exterior deck off the kitchen addition leads to a new enlarged backyard patio that is also accessible from the new full basement directly below the addition.
(Interior fit-out and interior finishes/fixtures by the Owners)
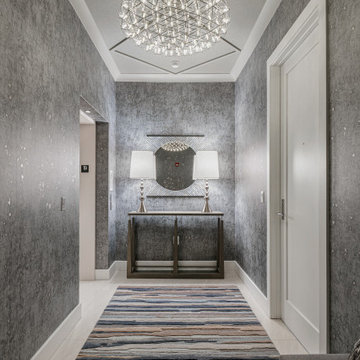
Exemple d'un hall d'entrée tendance de taille moyenne avec un mur gris, un sol en carrelage de porcelaine, une porte simple, une porte blanche, un sol beige et du papier peint.

Cette photo montre une grande entrée chic avec un vestiaire, un mur vert, un sol en carrelage de porcelaine, un sol blanc et du papier peint.
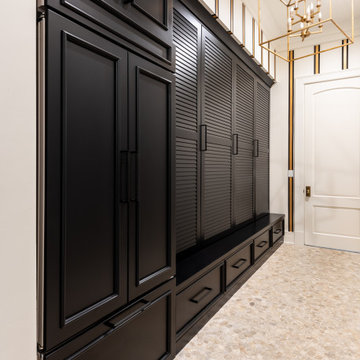
New Home Construction by Freeman Homes, LLC.
Interior Design by Joy Tribout Interiors.
Cabinet Design by Detailed Designs by Denise
Cabinets Provided by Wright Cabinet Shop

Form meets function in this charming mudroom, offering customer inset cabinetry designed to give a home to the odds and ends of your home.
Inspiration pour une très grande entrée traditionnelle avec un vestiaire, un sol en carrelage de porcelaine, un sol gris et du papier peint.
Inspiration pour une très grande entrée traditionnelle avec un vestiaire, un sol en carrelage de porcelaine, un sol gris et du papier peint.
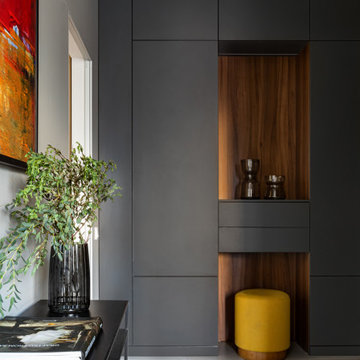
Cette photo montre un petit vestibule tendance avec un mur gris, un sol en carrelage de porcelaine et du papier peint.
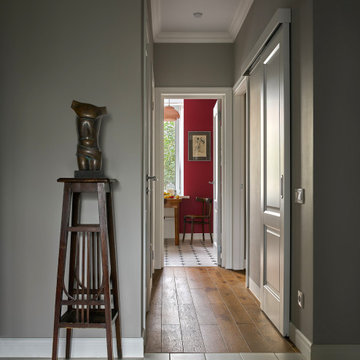
Во время планировки был убран большой шкаф с антресолями в коридоре, а вместо него сделали удобную кладовку с раздвижной дверью.
На жардиньерке — скульптура Андрея Антонова «Торс» (авторская копия, бронза)

Vancouver Special Revamp
Cette image montre un grand hall d'entrée vintage avec un mur blanc, un sol en carrelage de porcelaine, une porte simple, une porte noire, un sol blanc, un plafond en papier peint et du papier peint.
Cette image montre un grand hall d'entrée vintage avec un mur blanc, un sol en carrelage de porcelaine, une porte simple, une porte noire, un sol blanc, un plafond en papier peint et du papier peint.
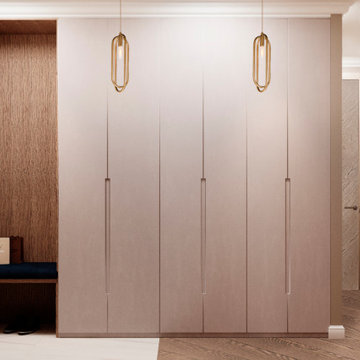
Idée de décoration pour une porte d'entrée minimaliste avec un mur marron, un sol en carrelage de porcelaine, une porte simple, une porte en bois brun, un sol blanc, un plafond décaissé et du papier peint.
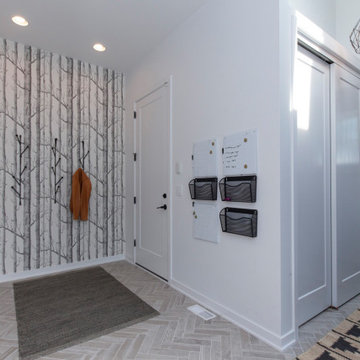
Keep your family running with smart organizational designs. This hallway vestibule leads you right into the mudroom.
Photos: Jody Kmetz
Inspiration pour un grand vestibule minimaliste avec un mur blanc, un sol en carrelage de porcelaine, un sol gris et du papier peint.
Inspiration pour un grand vestibule minimaliste avec un mur blanc, un sol en carrelage de porcelaine, un sol gris et du papier peint.
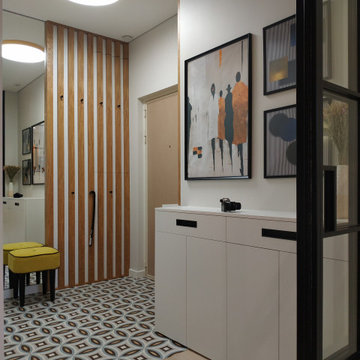
Рейки скрывают электрощит и выполняют функцию вешалки
Idées déco pour une petite entrée scandinave avec un couloir, un mur blanc, un sol en carrelage de porcelaine, une porte simple, une porte en bois brun, un sol multicolore et du papier peint.
Idées déco pour une petite entrée scandinave avec un couloir, un mur blanc, un sol en carrelage de porcelaine, une porte simple, une porte en bois brun, un sol multicolore et du papier peint.
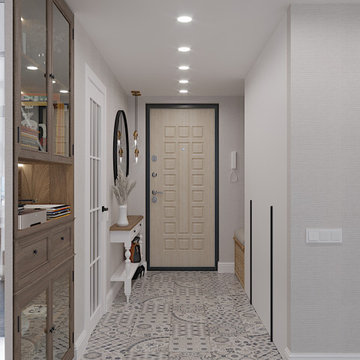
Exemple d'une entrée rétro de taille moyenne avec un couloir, un mur beige, un sol en carrelage de porcelaine, une porte simple, une porte en bois clair et du papier peint.
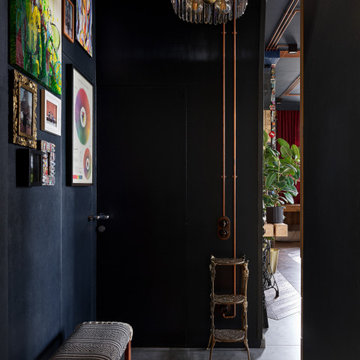
Небольшая прихожая со всем необходимым не занимает в квартире слишком много места.
Idée de décoration pour une petite entrée urbaine avec un vestiaire, un mur bleu, un sol en carrelage de porcelaine, une porte double, une porte en bois foncé, un sol gris et du papier peint.
Idée de décoration pour une petite entrée urbaine avec un vestiaire, un mur bleu, un sol en carrelage de porcelaine, une porte double, une porte en bois foncé, un sol gris et du papier peint.
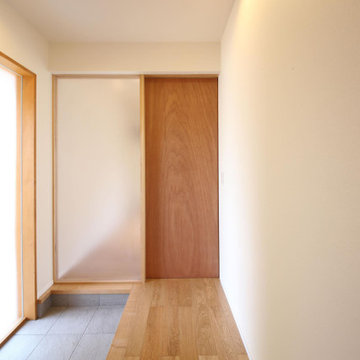
玄関ドア脇にFIX窓を設けた明るい玄関。
正面はリビングへ繋がる引戸。
木製建具には赤身の木材を使用し
素材感を際立たせる。
シンプルな白い壁と素材感の有る
木のコンビネーションが印象的。
FIXガラスは割れ防止のため
ポリカーボネート板を使用。
Idée de décoration pour une entrée minimaliste de taille moyenne avec un couloir, un mur blanc, une porte simple, une porte en bois brun, un sol gris, un sol en carrelage de porcelaine, un plafond en papier peint et du papier peint.
Idée de décoration pour une entrée minimaliste de taille moyenne avec un couloir, un mur blanc, une porte simple, une porte en bois brun, un sol gris, un sol en carrelage de porcelaine, un plafond en papier peint et du papier peint.
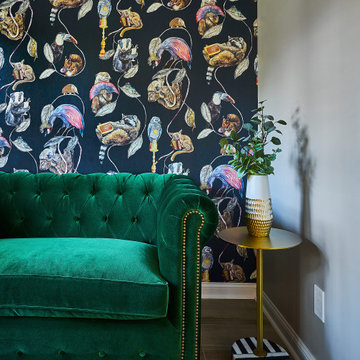
Aménagement d'un petit hall d'entrée éclectique avec un mur gris, un sol en carrelage de porcelaine, un sol marron et du papier peint.

Décoration d'une entrée avec élégance et sobriété.
Idée de décoration pour un petit hall d'entrée design avec un sol en carrelage de porcelaine, une porte simple, une porte en bois clair, un sol beige, poutres apparentes, du papier peint et un mur multicolore.
Idée de décoration pour un petit hall d'entrée design avec un sol en carrelage de porcelaine, une porte simple, une porte en bois clair, un sol beige, poutres apparentes, du papier peint et un mur multicolore.
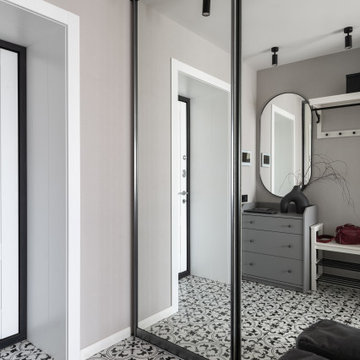
Inspiration pour une petite porte d'entrée avec un mur gris, un sol en carrelage de porcelaine, une porte simple, une porte blanche et du papier peint.
Idées déco d'entrées avec un sol en carrelage de porcelaine et du papier peint
2