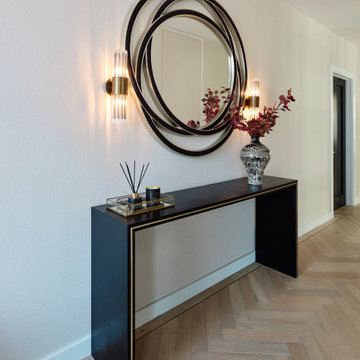Idées déco d'entrées avec un sol en contreplaqué et sol en stratifié
Trier par :
Budget
Trier par:Populaires du jour
101 - 120 sur 2 332 photos
1 sur 3
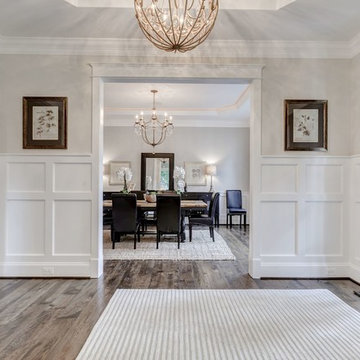
Idées déco pour une entrée classique de taille moyenne avec un mur blanc, un sol en contreplaqué, une porte simple et une porte en bois foncé.
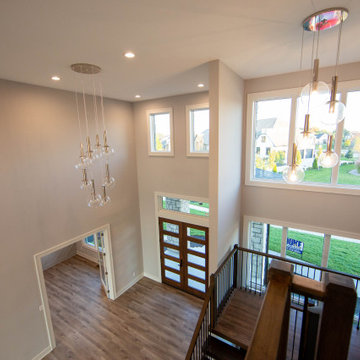
Double doors lead visitors into the large two-story entry dominated by the modern mono-beam staircase.
Idée de décoration pour un grand hall d'entrée minimaliste avec un mur beige, sol en stratifié, une porte double, une porte en bois brun, un sol marron et un plafond voûté.
Idée de décoration pour un grand hall d'entrée minimaliste avec un mur beige, sol en stratifié, une porte double, une porte en bois brun, un sol marron et un plafond voûté.
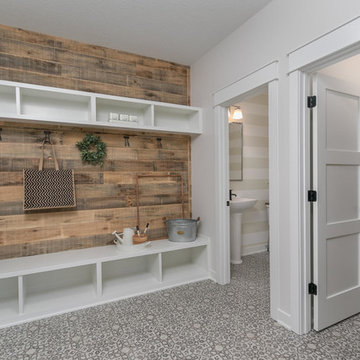
Cette image montre une entrée rustique avec un mur blanc, sol en stratifié et une porte simple.
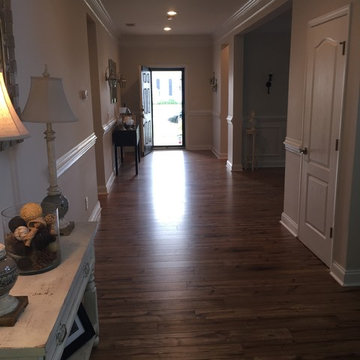
Exemple d'un grand hall d'entrée chic avec un mur beige, une porte simple, une porte noire et sol en stratifié.
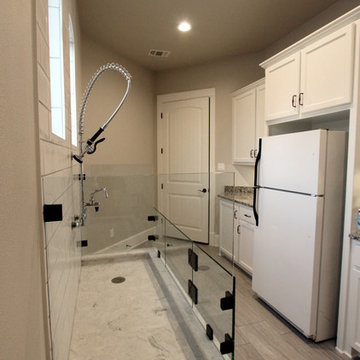
Réalisation d'une grande entrée méditerranéenne avec un vestiaire, un mur beige, sol en stratifié, une porte simple, une porte blanche et un sol beige.

The custom design of this staircase houses the fridge, two bookshelves, two cabinets, a cubby, and a small closet for hanging clothes. Hawaiian mango wood stair treads lead up to a generously lofty sleeping area with a custom-built queen bed frame with six built-in storage drawers. Exposed stained ceiling beams add warmth and character to the kitchen. Two seven-foot-long counters extend the kitchen on either side- both with tiled backsplashes and giant awning windows. Because of the showers unique structure, it is paced in the center of the bathroom becoming a beautiful blue-tile focal point. This coastal, contemporary Tiny Home features a warm yet industrial style kitchen with stainless steel counters and husky tool drawers with black cabinets. the silver metal counters are complimented by grey subway tiling as a backsplash against the warmth of the locally sourced curly mango wood windowsill ledge. I mango wood windowsill also acts as a pass-through window to an outdoor bar and seating area on the deck. Entertaining guests right from the kitchen essentially makes this a wet-bar. LED track lighting adds the right amount of accent lighting and brightness to the area. The window is actually a french door that is mirrored on the opposite side of the kitchen. This kitchen has 7-foot long stainless steel counters on either end. There are stainless steel outlet covers to match the industrial look. There are stained exposed beams adding a cozy and stylish feeling to the room. To the back end of the kitchen is a frosted glass pocket door leading to the bathroom. All shelving is made of Hawaiian locally sourced curly mango wood. A stainless steel fridge matches the rest of the style and is built-in to the staircase of this tiny home. Dish drying racks are hung on the wall to conserve space and reduce clutter.
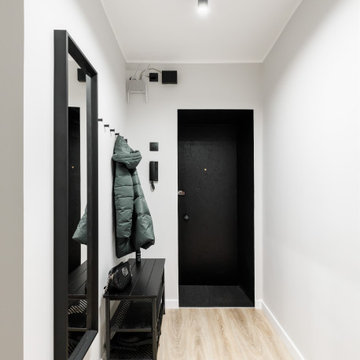
Exemple d'une petite porte d'entrée tendance avec un mur gris, sol en stratifié, une porte simple, une porte noire et un sol marron.
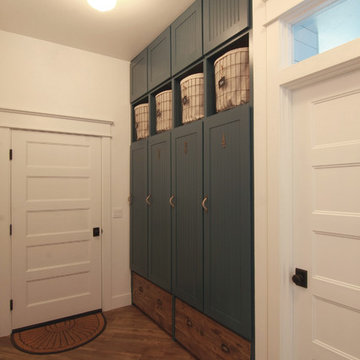
Becky Pospical
Idées déco pour une entrée campagne de taille moyenne avec un vestiaire, un mur blanc, sol en stratifié et un sol marron.
Idées déco pour une entrée campagne de taille moyenne avec un vestiaire, un mur blanc, sol en stratifié et un sol marron.
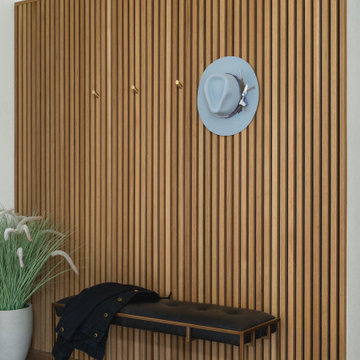
For updates to the home entrance in this design project, we installed a custom slatted wood wall with brass wall hooks, a new pendant light fixture and entry bench.
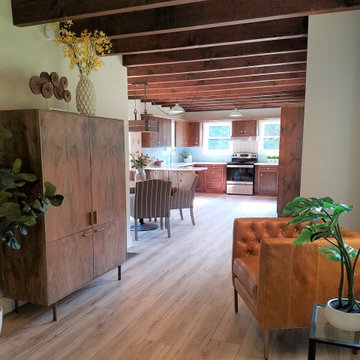
This compact space crams a lot of functions as a mudroom and sitting room as well as a bar for entertaining large crowds. The natural elements relate to the wooded setting.
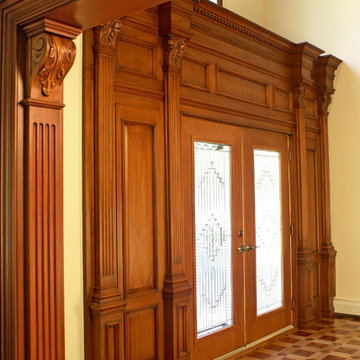
Cette photo montre une grande porte d'entrée chic avec un mur jaune, sol en stratifié, une porte double, une porte en bois brun et un sol multicolore.
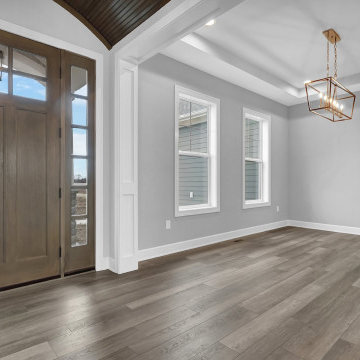
View to front door from formal foyer. Plus views to home office & dining area. Ceiling interest in foyer is arched barrel roll with stained wood finish.
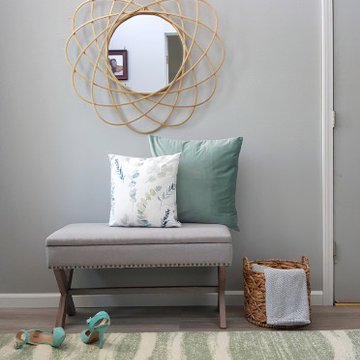
Transitional foyer/entryway design w/ gray laminate floor.
Aménagement d'un hall d'entrée classique de taille moyenne avec un mur gris, une porte double, une porte marron, un sol gris et sol en stratifié.
Aménagement d'un hall d'entrée classique de taille moyenne avec un mur gris, une porte double, une porte marron, un sol gris et sol en stratifié.
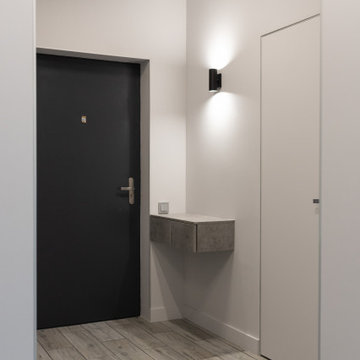
Cette photo montre une petite entrée tendance avec un vestiaire, un mur gris, sol en stratifié, une porte simple, une porte noire et un sol beige.

These homeowners came to us wanting to upgrade the curb appeal of their home and improve the layout of the interior. They hoped for an entry that would welcome guests to their home both inside and out, while also creating more defined and purposeful space within the home. The main goals of the project were to add a covered wrap around porch, add more windows for natural light, create a formal entry that housed the client’s baby grand piano, and add a home office for the clients to work from home.
With a dated exterior and facade that lacked dimension, there was little charm to be had. The front door was hidden from visitors and a lack of windows made the exterior unoriginal. We approached the exterior design pulling inspiration from the farmhouse style, southern porches, and craftsman style homes. Eventually we landed on a design that added numerous windows to the front façade, reminiscent of a farmhouse, and turned a Dutch hipped roof into an extended gable roof, creating a large front porch and adding curb appeal interest. By relocating the entry door to the front of the house and adding a gable accent over this new door, it created a focal point for guests and passersby. In addition to those design elements, we incorporated some exterior shutters rated for our northwest climate that echoed the southern style homes our client loved. A greige paint color (Benjamin Moore Cape May Cobblestone) accented with a white trim (Benjamin Moore Swiss Coffee) and a black front door, shutters, and window box (Sherwin Williams Black Magic) all work together to create a charming and welcoming façade.
On the interior we removed a half wall and coat closet that separated the original cramped entryway from the front room. The front room was a multipurpose space that didn’t have a designated use for the family, it became a catch-all space that was easily cluttered. Through the design process we came up with a plan to split the spaces into 2 rooms, a large open semi-formal entryway and a home office. The semi-formal entryway was intentionally designed to house the homeowner’s baby grand piano – a real showstopper. The flow created by this entryway is welcoming and ushers you into a beautifully curated home.
A new office now sits right off the entryway with beautiful French doors, built-in cabinetry, and an abundance of natural light – everything that one dreams of for their home office. The home office looks out to the front porch and front yard as well as the pastural side yard where the children frequently play. The office is an ideal location for a moment of inspiration, reflection, and focus. A warm white paint (Benjamin Moore Swiss Coffee) combined with the newly installed light oak luxury vinyl plank flooring runs throughout the home, creating continuity and a neutral canvas. Traditional and schoolhouse style statement light fixtures coordinate with the black door hardware for an added level of contrast.
There is one more improvement that made a big difference to this family. In the family room, we added a built-in window seat. This created a cozy nook that is used by all for reading and extra seating. This relatively small improvement had a big impact on how the family uses and enjoys the space.
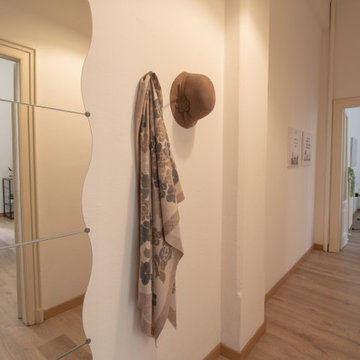
Corridoio ampio e spazioso
Aménagement d'une très grande entrée classique avec un couloir, un mur blanc, sol en stratifié et un sol beige.
Aménagement d'une très grande entrée classique avec un couloir, un mur blanc, sol en stratifié et un sol beige.

Главной особенностью этого проекта был синий цвет стен.
Cette photo montre un petit vestibule scandinave avec un mur bleu, sol en stratifié, une porte hollandaise, une porte grise, un sol marron, un plafond décaissé et du papier peint.
Cette photo montre un petit vestibule scandinave avec un mur bleu, sol en stratifié, une porte hollandaise, une porte grise, un sol marron, un plafond décaissé et du papier peint.
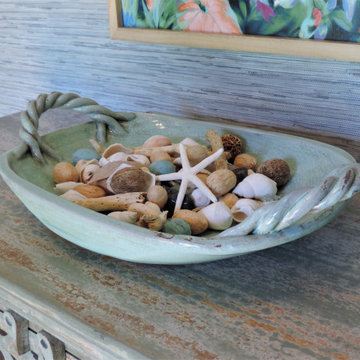
This coastal inspired Foyer/Entryway was transformed with Seagrass wallpaper, new flooring, lighting & furniture!
Cette photo montre un petit hall d'entrée bord de mer avec un mur multicolore, sol en stratifié, une porte double et un sol multicolore.
Cette photo montre un petit hall d'entrée bord de mer avec un mur multicolore, sol en stratifié, une porte double et un sol multicolore.
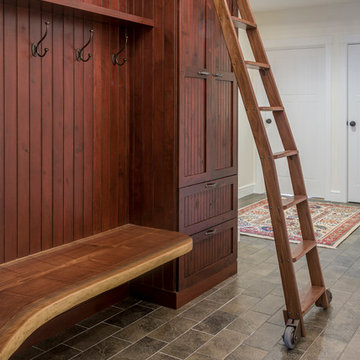
Gerry Hall
Idées déco pour une grande entrée montagne avec un vestiaire, un mur blanc, sol en stratifié, une porte simple, une porte blanche et un sol gris.
Idées déco pour une grande entrée montagne avec un vestiaire, un mur blanc, sol en stratifié, une porte simple, une porte blanche et un sol gris.
Idées déco d'entrées avec un sol en contreplaqué et sol en stratifié
6
