Idées déco d'entrées avec un sol en liège et moquette
Trier par :
Budget
Trier par:Populaires du jour
121 - 140 sur 865 photos
1 sur 3
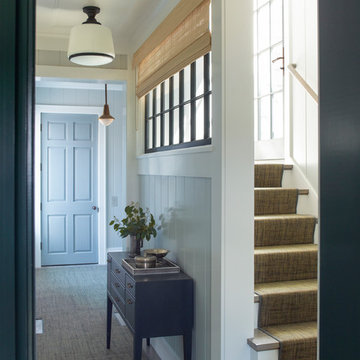
Exemple d'un hall d'entrée nature de taille moyenne avec un mur gris, moquette, une porte simple, une porte bleue et un sol marron.
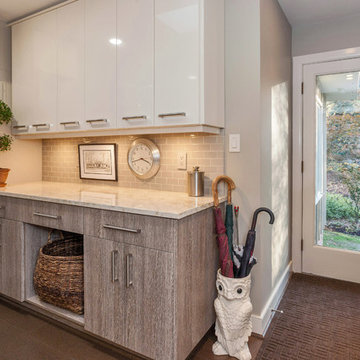
Kitchen design by Ann Rumble Design, Richmond, VA.
Réalisation d'une grande entrée minimaliste avec un vestiaire, un mur gris, un sol en liège, une porte simple et une porte en verre.
Réalisation d'une grande entrée minimaliste avec un vestiaire, un mur gris, un sol en liège, une porte simple et une porte en verre.
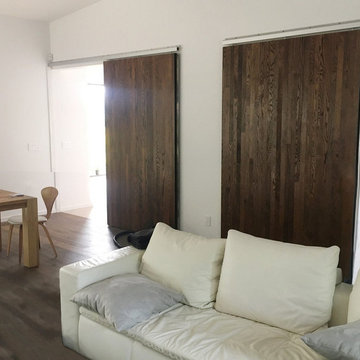
Large Sliding Door is the only manufacturer in the world with Eco-friendly insulated, lightweight doors guaranteed to never bend, warp, twist or rot.
Cette image montre une grande porte d'entrée minimaliste avec un mur gris, moquette, une porte coulissante, une porte grise et un sol beige.
Cette image montre une grande porte d'entrée minimaliste avec un mur gris, moquette, une porte coulissante, une porte grise et un sol beige.
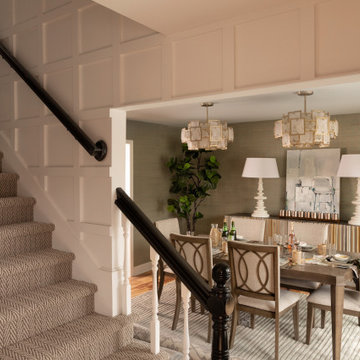
Aménagement d'un hall d'entrée avec un mur blanc, moquette, une porte simple, un sol multicolore et boiseries.
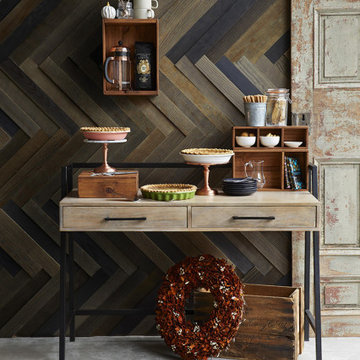
Idées déco pour une entrée montagne de taille moyenne avec un couloir, un mur marron, moquette et un sol gris.
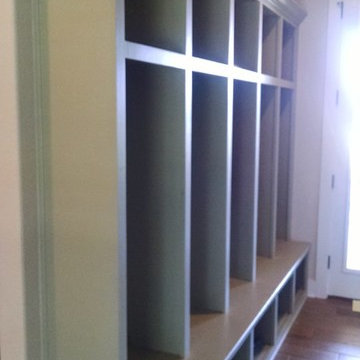
Exemple d'une entrée chic de taille moyenne avec un vestiaire, un mur beige, moquette, une porte double et une porte en bois foncé.
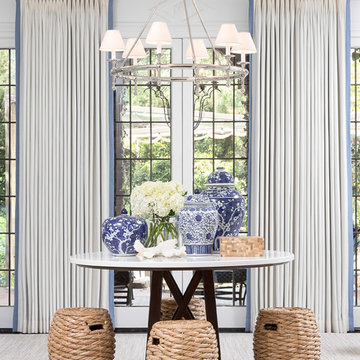
Such a classic and timeless room. The Drapes feature a contrast banding on the leading edge to add a pop of color. Classic french pleated drapes compliments the style of the room.

View of entry into the house at the split level.
Cette photo montre un hall d'entrée rétro avec un mur blanc, un sol en liège, une porte simple, une porte en bois clair et un sol beige.
Cette photo montre un hall d'entrée rétro avec un mur blanc, un sol en liège, une porte simple, une porte en bois clair et un sol beige.
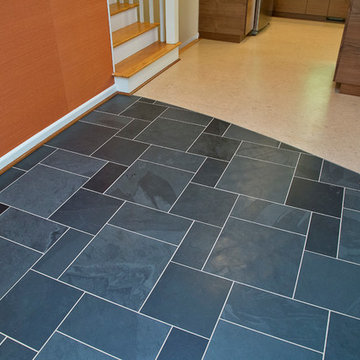
Marilyn Peryer Style House Photography
Inspiration pour un hall d'entrée vintage de taille moyenne avec un mur orange, un sol en liège, une porte simple, une porte blanche et un sol beige.
Inspiration pour un hall d'entrée vintage de taille moyenne avec un mur orange, un sol en liège, une porte simple, une porte blanche et un sol beige.
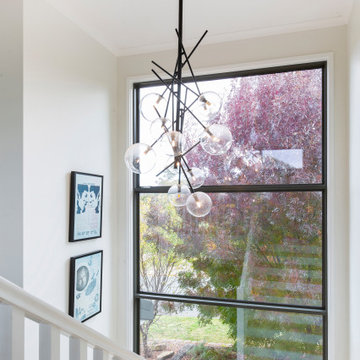
Exemple d'un grand hall d'entrée chic avec un mur blanc, moquette, une porte simple, une porte en bois brun et un sol beige.
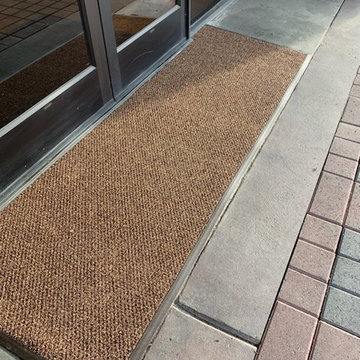
Engineered Floors indoor/outdoor carpet as a walk-off mat at our local bank branch.
Idée de décoration pour une petite porte d'entrée tradition avec moquette et un sol marron.
Idée de décoration pour une petite porte d'entrée tradition avec moquette et un sol marron.
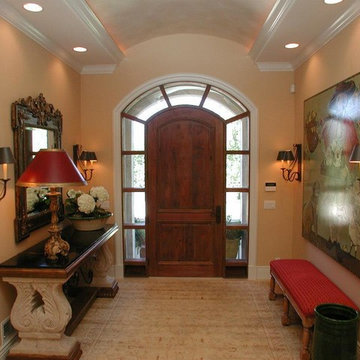
Réalisation d'un hall d'entrée tradition de taille moyenne avec un mur beige, moquette, une porte simple, une porte en bois foncé et un sol beige.
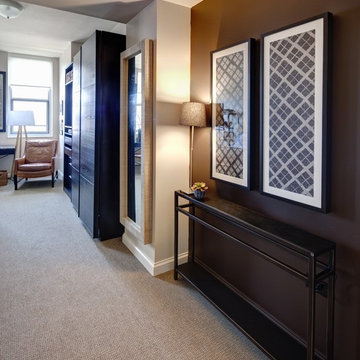
This room was conceived, planned and installed within 2 weeks with in stock items from Restoration Hardware, Ikea, West Elm and Crate and Barrel. Dark paint is Granite by Pittsburgh Paints. Personal photographs aid memory. photography by David Hausmann
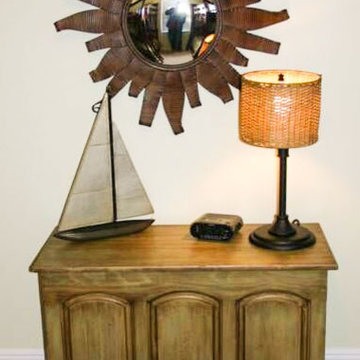
Inspiration pour une porte d'entrée marine de taille moyenne avec un mur beige et moquette.
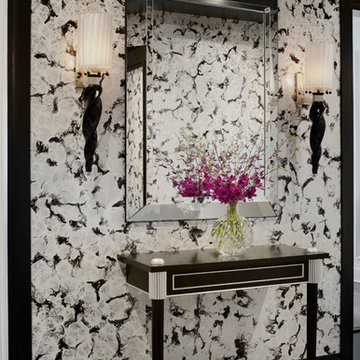
Werner Straube Photography
Idées déco pour un hall d'entrée classique de taille moyenne avec un mur multicolore, moquette, une porte double, un sol gris et du papier peint.
Idées déco pour un hall d'entrée classique de taille moyenne avec un mur multicolore, moquette, une porte double, un sol gris et du papier peint.
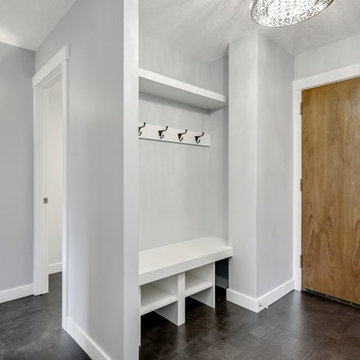
"The owner of this 700 square foot condo sought to completely remodel her home to better suit her needs. After completion, she now enjoys an updated kitchen including prep counter, art room, a bright sunny living room and full washroom remodel.
In the main entryway a recessed niche with coat hooks, bench and shoe storage welcomes you into this condo.
As an avid cook, this homeowner sought more functionality and counterspace with her kitchen makeover. All new Kitchenaid appliances were added. Quartzite countertops add a fresh look, while custom cabinetry adds sufficient storage. A marble mosaic backsplash and two-toned cabinetry add a classic feel to this kitchen.
In the main living area, new sliding doors onto the balcony, along with cork flooring and Benjamin Moore’s Silver Lining paint open the previously dark area. A new wall was added to give the homeowner a full pantry and art space. Custom barn doors were added to separate the art space from the living area.
In the master bedroom, an expansive walk-in closet was added. New flooring, paint, baseboards and chandelier make this the perfect area for relaxing.
To complete the en-suite remodel, everything was completely torn out. A combination tub/shower with custom mosaic wall niche and subway tile was installed. A new vanity with quartzite countertops finishes off this room.
The homeowner is pleased with the new layout and functionality of her home. The result of this remodel is a bright, welcoming condo that is both well-designed and beautiful. "
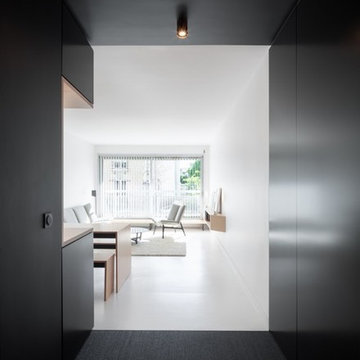
Entrée noire, conçue en contraste avec l'espace de vie et d'échanges, blanc. Absence volontaire de frontière physique pour se concentrer sur une frontière colorée.
Penderies sur-mesure intégrées, Façades en Valchromat noir (médium teinté masse), vernis, Aperçu de l'angle de cuisine ouverte sur le salon, même finition des façades et espace de travail (plan de travail en niche) en contreplaqué bouleau vernis.
Designer: Jeamichel Tarallo - Etats de Grace.
Collaboration Agencements entrée, cuisine et sdb; La C.s.t
Collaboration Mobilier: Osmose Le Bois.
Crédits photo: Yann Audino
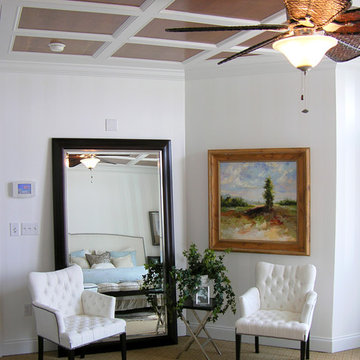
Aménagement d'une entrée bord de mer de taille moyenne avec un couloir, un mur blanc, moquette et un sol marron.
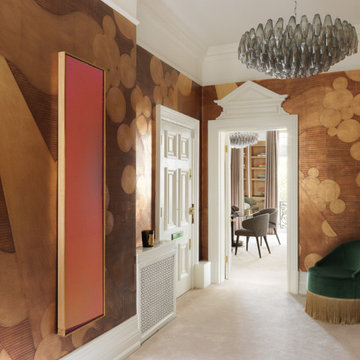
Idées déco pour un hall d'entrée contemporain avec un mur marron, moquette, une porte simple, une porte blanche, un sol beige et du papier peint.
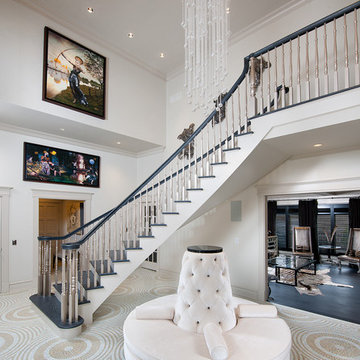
Inspiration pour un grand hall d'entrée minimaliste avec un mur beige, moquette et un sol multicolore.
Idées déco d'entrées avec un sol en liège et moquette
7